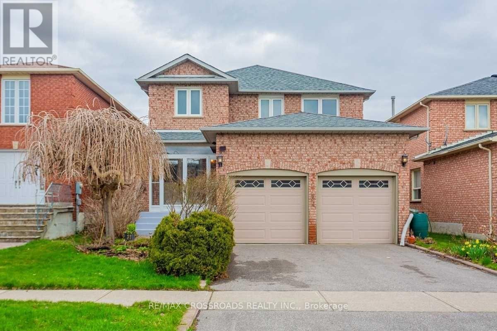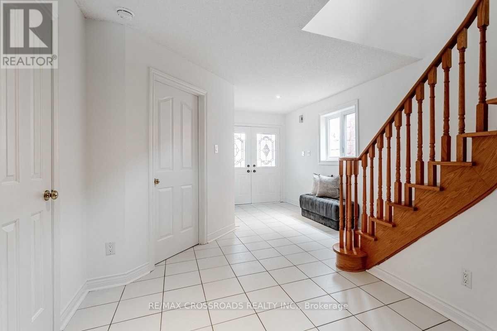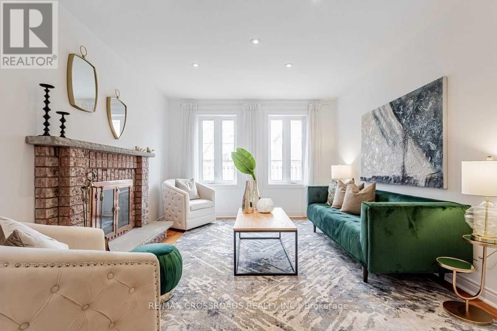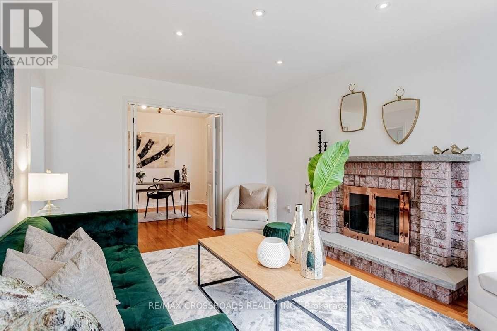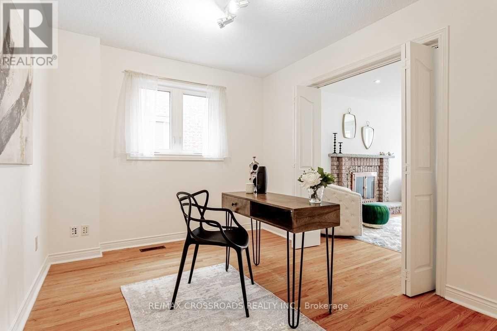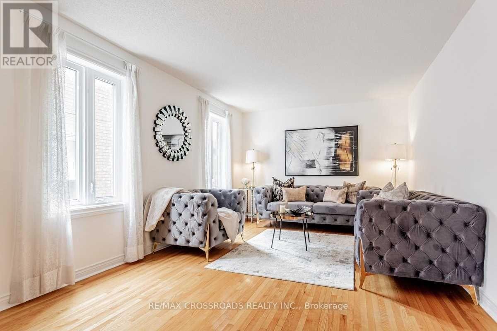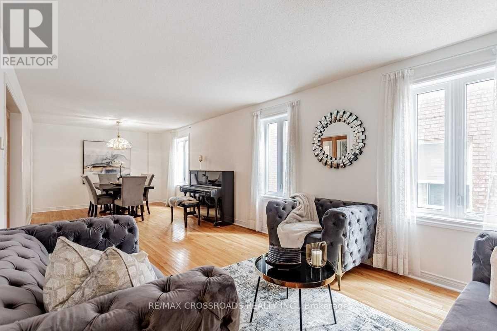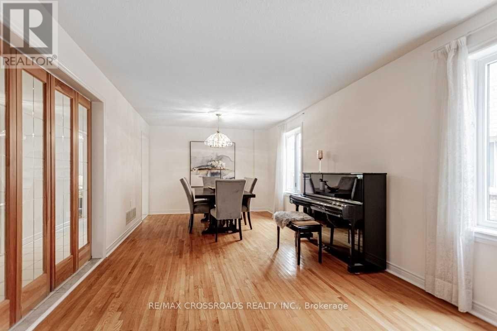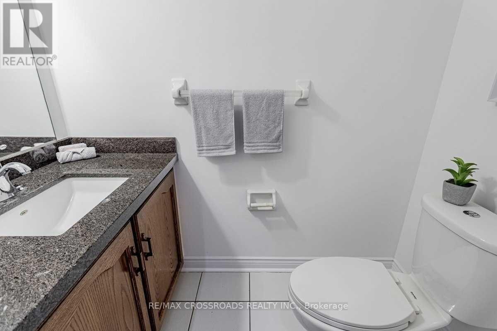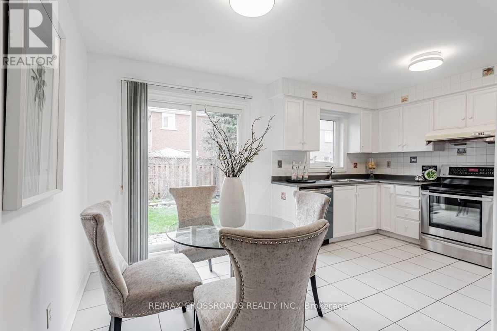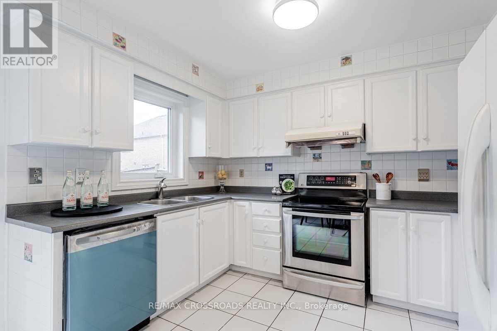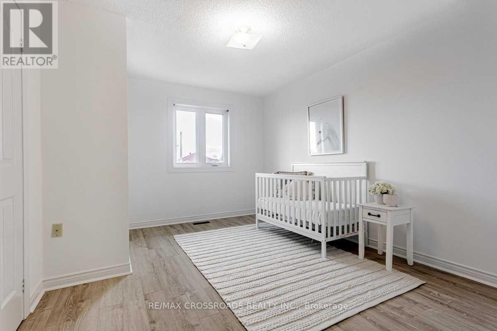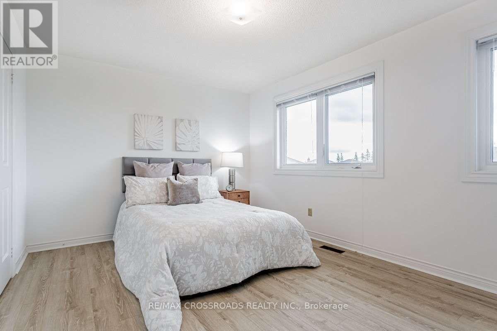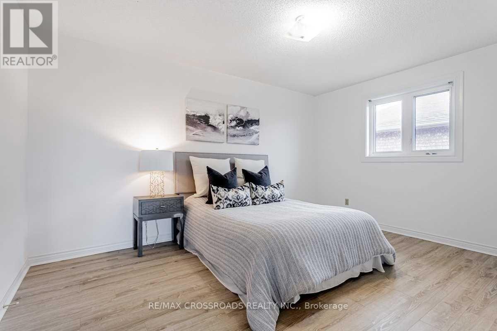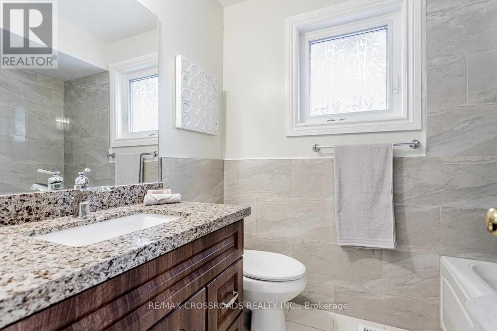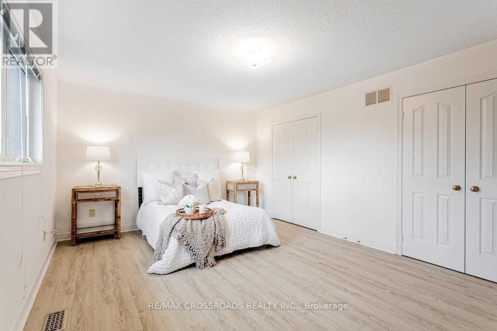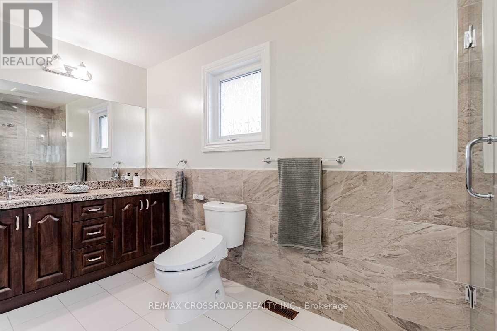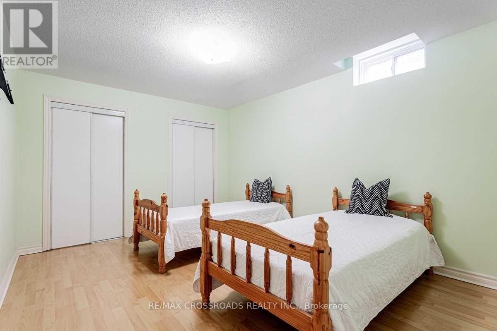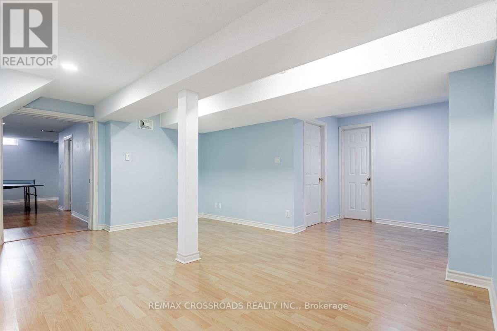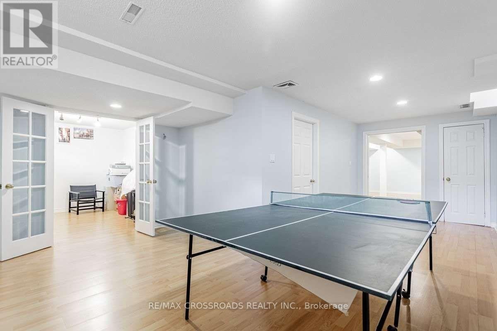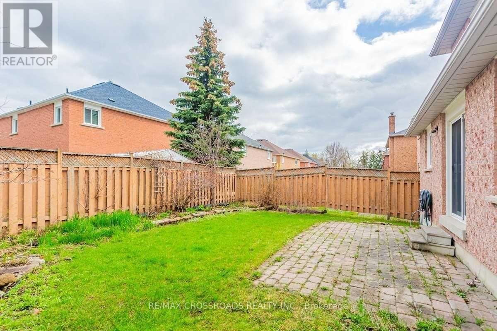87 Woodriver Street Richmond Hill, Ontario L4S 1H6
6 Bedroom
4 Bathroom
2500 - 3000 sqft
Fireplace
Central Air Conditioning
Forced Air
$1,669,000
Laminate flooring throughout the second floor. Generously sized kitchen with breakfast nook and walk-out access to the backyard. Warm and inviting family room featuring a wood-burning fireplace. Direct entry to the garage via the main floor laundry room. Finished basement includes a large recreation area, game room, two bedrooms, and a full bathroom. Located in a top-rated school district. Conveniently close to Richmond Green Sports Centre & Park, Costco, shopping, and dining options. (id:60365)
Property Details
| MLS® Number | N12476591 |
| Property Type | Single Family |
| Community Name | Devonsleigh |
| AmenitiesNearBy | Park, Schools |
| EquipmentType | Water Heater |
| ParkingSpaceTotal | 4 |
| RentalEquipmentType | Water Heater |
Building
| BathroomTotal | 4 |
| BedroomsAboveGround | 4 |
| BedroomsBelowGround | 2 |
| BedroomsTotal | 6 |
| Appliances | Dishwasher, Dryer, Water Heater, Range, Stove, Washer, Window Coverings, Refrigerator |
| BasementDevelopment | Finished |
| BasementType | N/a (finished) |
| ConstructionStyleAttachment | Detached |
| CoolingType | Central Air Conditioning |
| ExteriorFinish | Brick |
| FireplacePresent | Yes |
| FlooringType | Laminate, Hardwood, Tile |
| FoundationType | Brick |
| HalfBathTotal | 1 |
| HeatingFuel | Natural Gas |
| HeatingType | Forced Air |
| StoriesTotal | 2 |
| SizeInterior | 2500 - 3000 Sqft |
| Type | House |
| UtilityWater | Municipal Water |
Parking
| Attached Garage | |
| Garage |
Land
| Acreage | No |
| LandAmenities | Park, Schools |
| Sewer | Sanitary Sewer |
| SizeDepth | 111 Ft ,1 In |
| SizeFrontage | 39 Ft ,4 In |
| SizeIrregular | 39.4 X 111.1 Ft |
| SizeTotalText | 39.4 X 111.1 Ft |
Rooms
| Level | Type | Length | Width | Dimensions |
|---|---|---|---|---|
| Second Level | Primary Bedroom | 6.56 m | 3.27 m | 6.56 m x 3.27 m |
| Second Level | Bedroom | 4.36 m | 3.32 m | 4.36 m x 3.32 m |
| Second Level | Bedroom | 4.47 m | 3.35 m | 4.47 m x 3.35 m |
| Second Level | Bedroom | 3.53 m | 3.15 m | 3.53 m x 3.15 m |
| Basement | Bedroom | 4.24 m | 3.3 m | 4.24 m x 3.3 m |
| Basement | Games Room | 6.99 m | 4.87 m | 6.99 m x 4.87 m |
| Basement | Recreational, Games Room | 5.1 m | 3.65 m | 5.1 m x 3.65 m |
| Ground Level | Living Room | 9.46 m | 3.42 m | 9.46 m x 3.42 m |
| Ground Level | Dining Room | 9.46 m | 3.42 m | 9.46 m x 3.42 m |
| Ground Level | Kitchen | 4.8 m | 3.34 m | 4.8 m x 3.34 m |
| Ground Level | Family Room | 4.66 m | 3.45 m | 4.66 m x 3.45 m |
| Ground Level | Den | 2.73 m | 3.45 m | 2.73 m x 3.45 m |
Mohamadreza Ghodsi
Salesperson
RE/MAX Crossroads Realty Inc.
208 - 8901 Woodbine Ave
Markham, Ontario L3R 9Y4
208 - 8901 Woodbine Ave
Markham, Ontario L3R 9Y4

