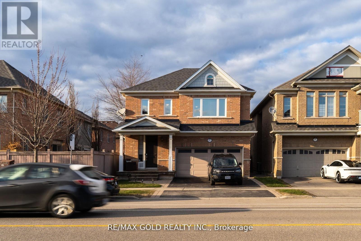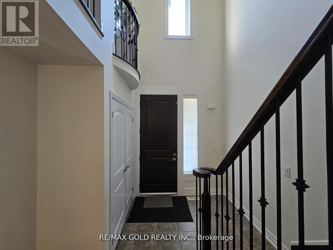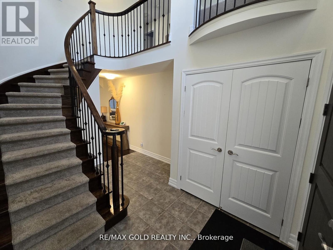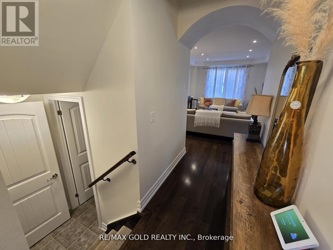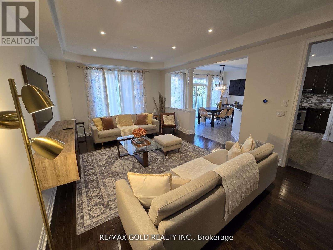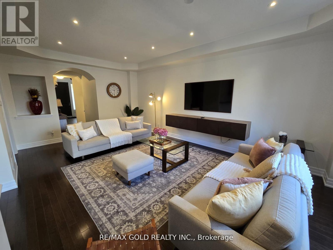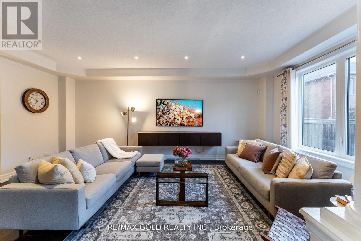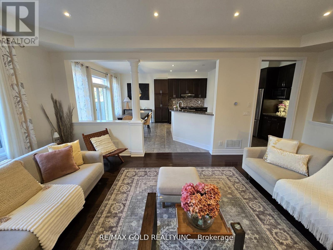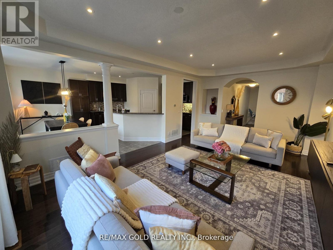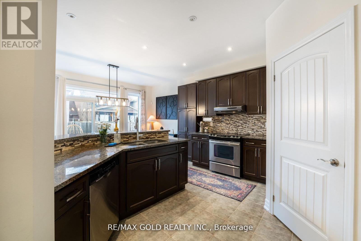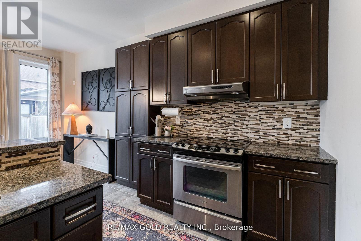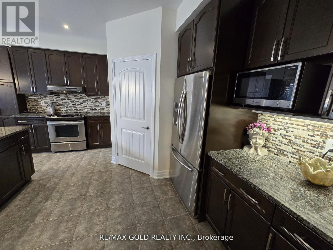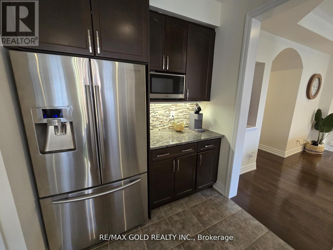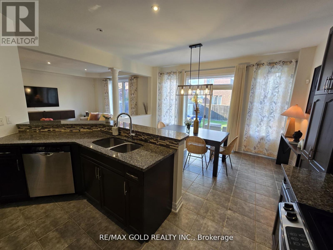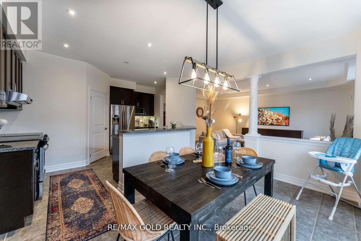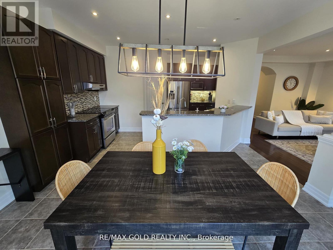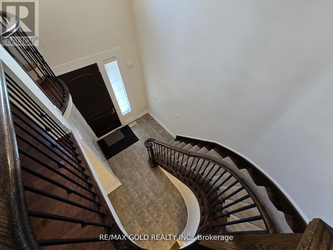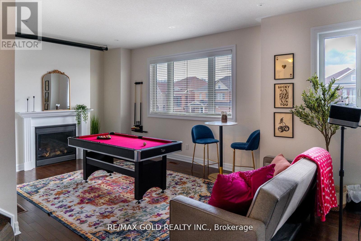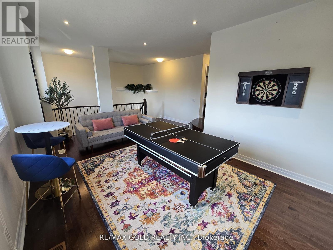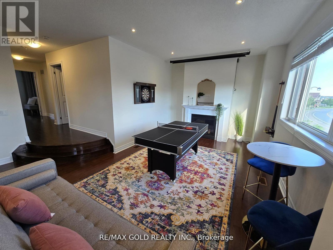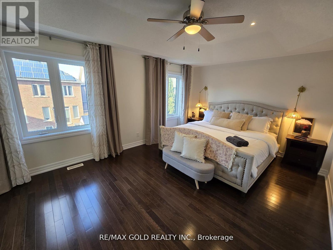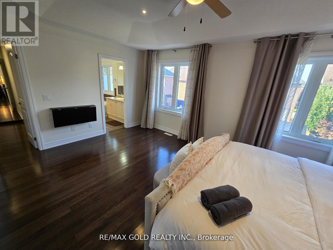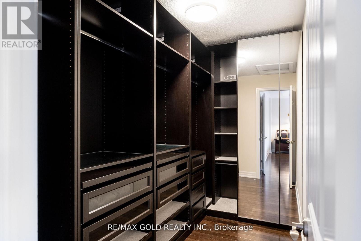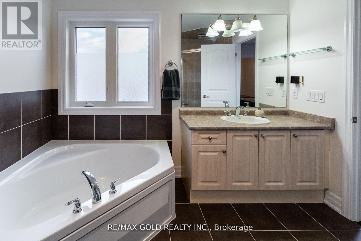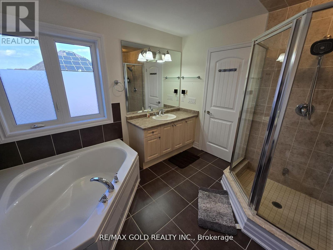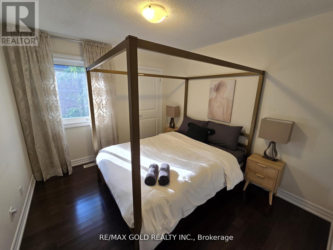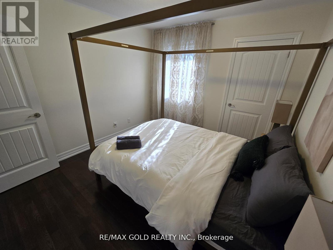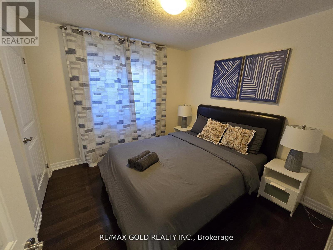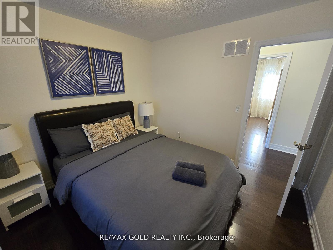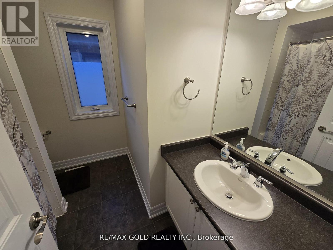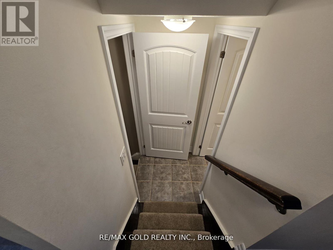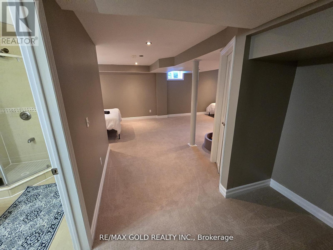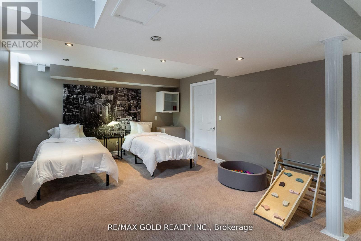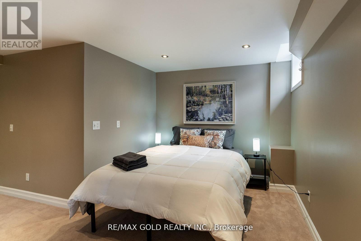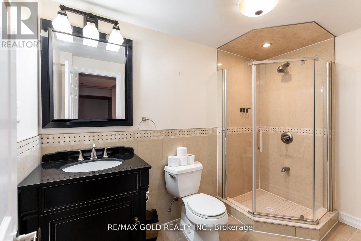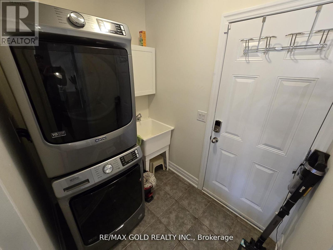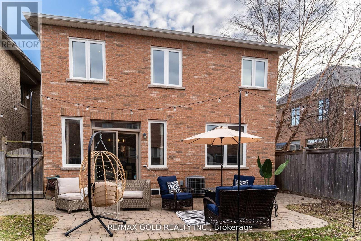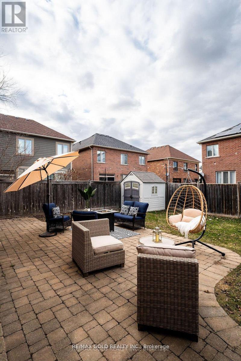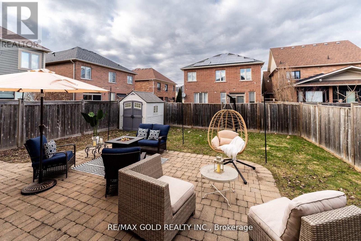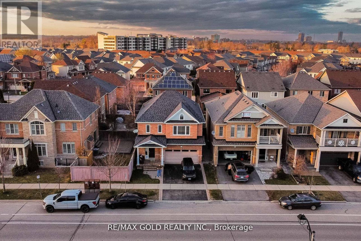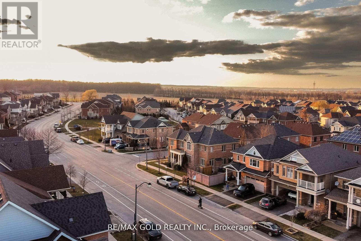87 Scott Boulevard Milton, Ontario L9T 0S3
$1,149,000
Welcome to 87 Scott! This beautiful 3-bedroom, 4-bathroom detached home sits in Miltons sought-after Scott community. It features an open-concept layout with elegant dark hardwood floors on the main and second levels. The bright living and dining area with coffered ceilings connects to a modern kitchen with granite counters, a stylish backsplash, stainless-steel appliances, and a sunny breakfast area with large patio doors. The mudroom includes laundry and direct garage access for extra convenience. Step outside to a private, landscaped backyard with custom stonework and a shed perfect for relaxing or entertaining. Upstairs offers a cozy family room with a gas fireplace, a spacious primary bedroom with a built-in walk-in closet and spa-like ensuite, plus two more great-sized bedrooms and another full bath. The finished basement adds even more living space with a large rec room, pot lights, and a4-piece bath, with the option to use it as a fourth bedroom. Enjoy peace of mind with new windows installed in February 2023 and a new furnace from July 2022. The home also features a digital thermostat, Wi-Fi-enabled light switches controlled by phone, a built-in front entrance coat closet, and a rental water heater. One curtain in the guest bedroom is excluded, and all other curtains are included. Located near Scott Park, Holloway Park, top-rated schools, the GO Station, shopping, and Highway 401, this home combines comfort, updates, and family-friendly living in one of Miltons most desirable neighbourhoods. (id:60365)
Property Details
| MLS® Number | W12462625 |
| Property Type | Single Family |
| Community Name | 1036 - SC Scott |
| AmenitiesNearBy | Park |
| EquipmentType | Water Heater |
| ParkingSpaceTotal | 4 |
| RentalEquipmentType | Water Heater |
Building
| BathroomTotal | 4 |
| BedroomsAboveGround | 3 |
| BedroomsTotal | 3 |
| Appliances | Dishwasher, Dryer, Stove, Washer, Refrigerator |
| BasementDevelopment | Finished |
| BasementType | N/a (finished) |
| ConstructionStyleAttachment | Detached |
| CoolingType | Central Air Conditioning |
| ExteriorFinish | Brick |
| FireplacePresent | Yes |
| FlooringType | Tile, Hardwood |
| FoundationType | Brick |
| HalfBathTotal | 1 |
| HeatingFuel | Natural Gas |
| HeatingType | Forced Air |
| StoriesTotal | 2 |
| SizeInterior | 2000 - 2500 Sqft |
| Type | House |
| UtilityWater | Municipal Water |
Parking
| Attached Garage | |
| Garage |
Land
| Acreage | No |
| LandAmenities | Park |
| Sewer | Sanitary Sewer |
| SizeDepth | 98 Ft ,7 In |
| SizeFrontage | 36 Ft ,2 In |
| SizeIrregular | 36.2 X 98.6 Ft |
| SizeTotalText | 36.2 X 98.6 Ft |
Rooms
| Level | Type | Length | Width | Dimensions |
|---|---|---|---|---|
| Second Level | Family Room | 6.22 m | 4.19 m | 6.22 m x 4.19 m |
| Second Level | Primary Bedroom | 5.33 m | 3.63 m | 5.33 m x 3.63 m |
| Second Level | Bedroom 2 | 3.33 m | 3 m | 3.33 m x 3 m |
| Second Level | Bedroom 3 | 3.02 m | 3 m | 3.02 m x 3 m |
| Basement | Recreational, Games Room | 8.38 m | 3.99 m | 8.38 m x 3.99 m |
| Main Level | Foyer | 2.18 m | 1.75 m | 2.18 m x 1.75 m |
| Main Level | Dining Room | 6.2 m | 4.11 m | 6.2 m x 4.11 m |
| Main Level | Living Room | 6.2 m | 4.11 m | 6.2 m x 4.11 m |
| Main Level | Kitchen | 4.39 m | 2.95 m | 4.39 m x 2.95 m |
| Main Level | Eating Area | 4.39 m | 2.95 m | 4.39 m x 2.95 m |
https://www.realtor.ca/real-estate/28990555/87-scott-boulevard-milton-sc-scott-1036-sc-scott
Hani Al Olabi
Broker
5865 Mclaughlin Rd #6a
Mississauga, Ontario L5R 1B8
Matthew Renkin
Salesperson
5865 Mclaughlin Rd #6
Mississauga, Ontario L5R 1B8

