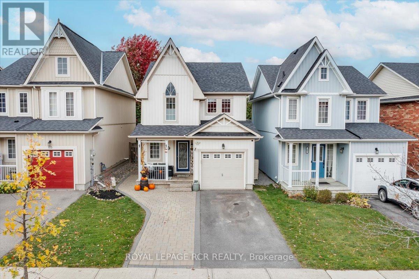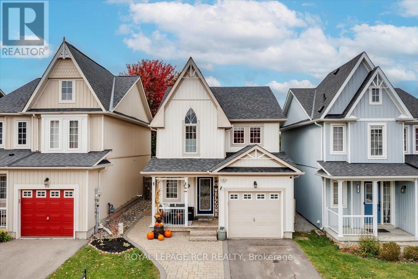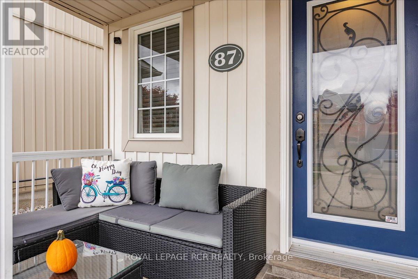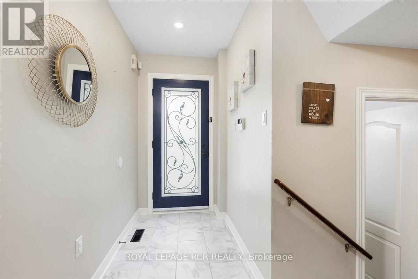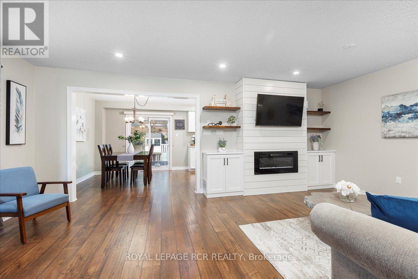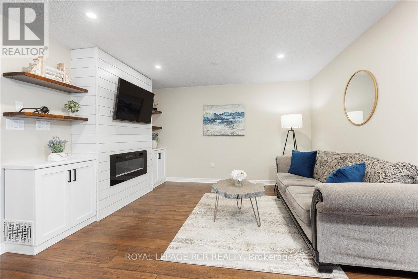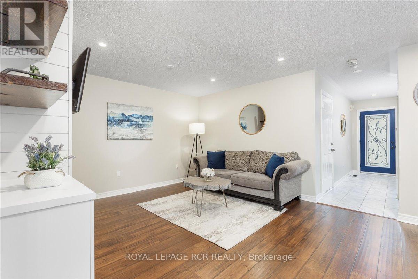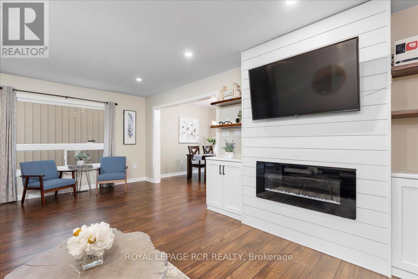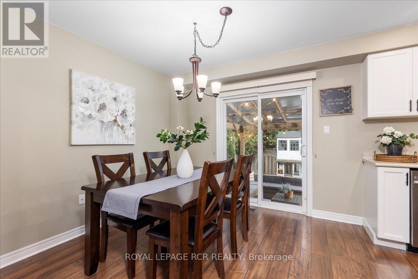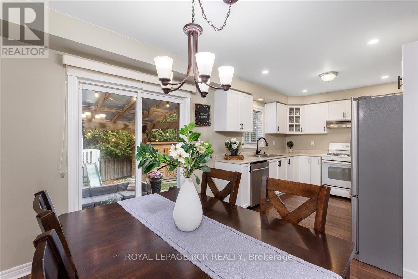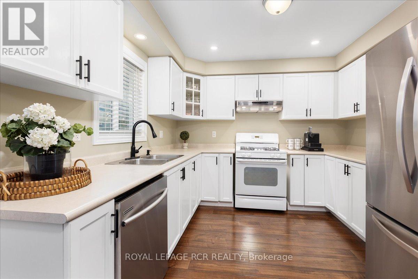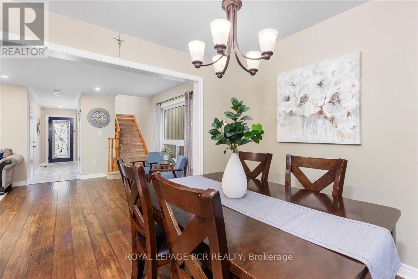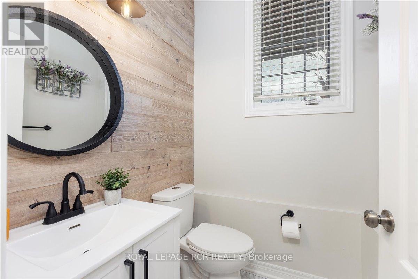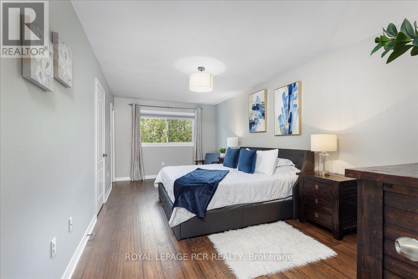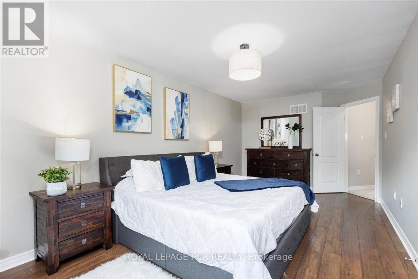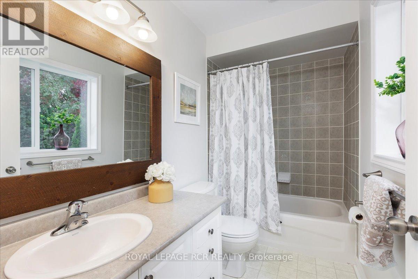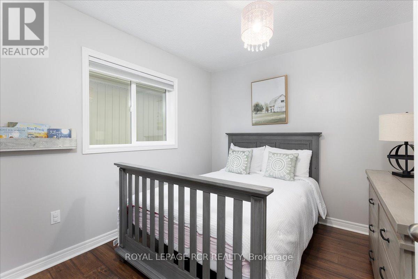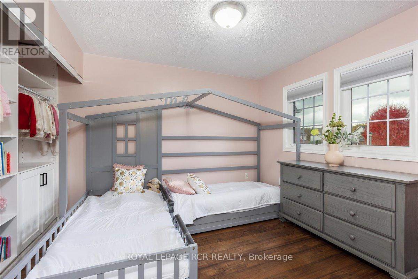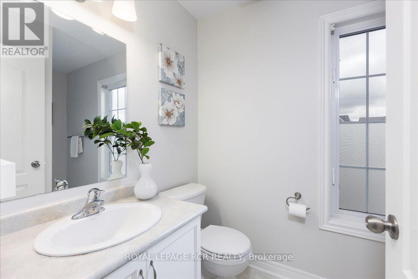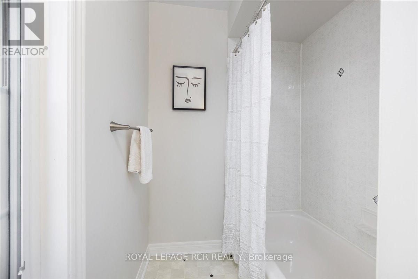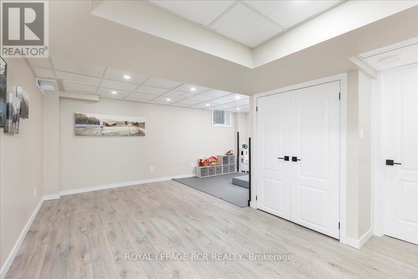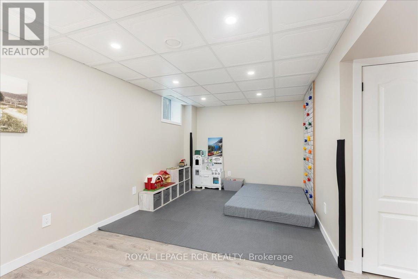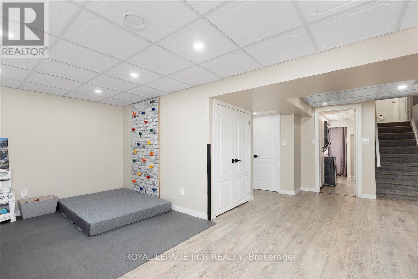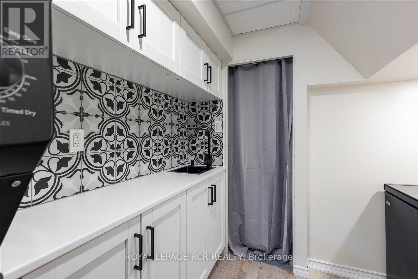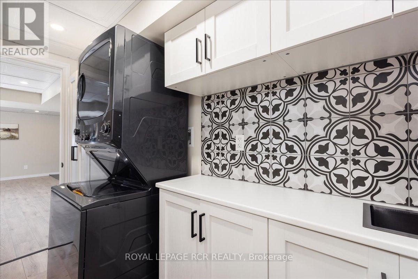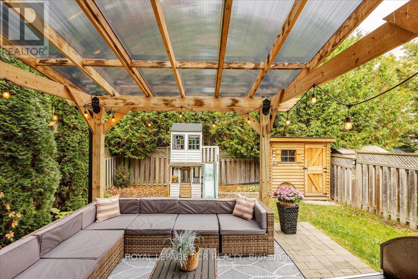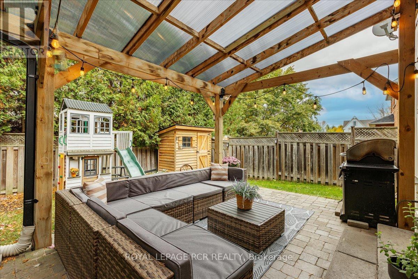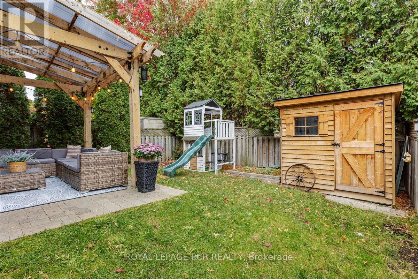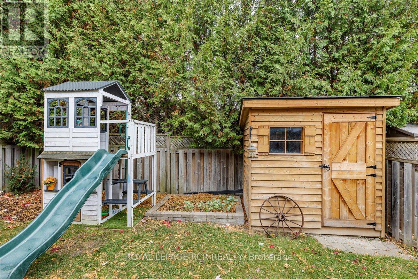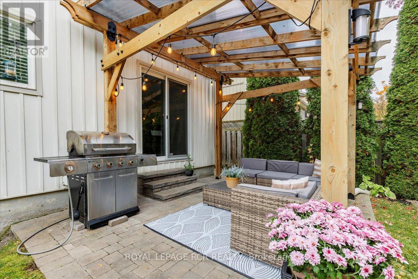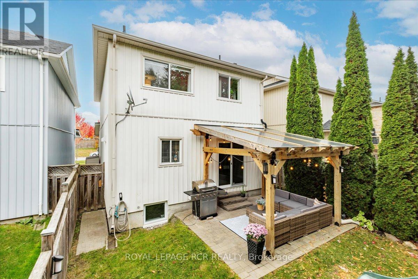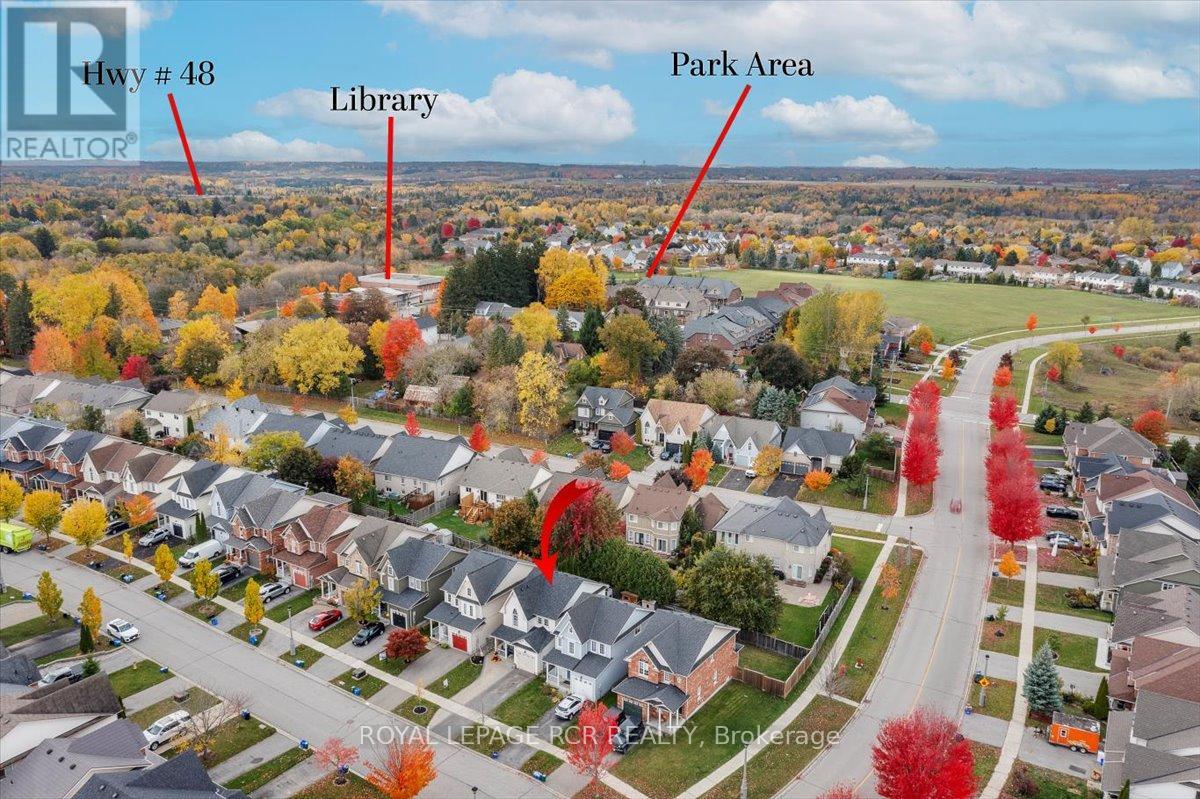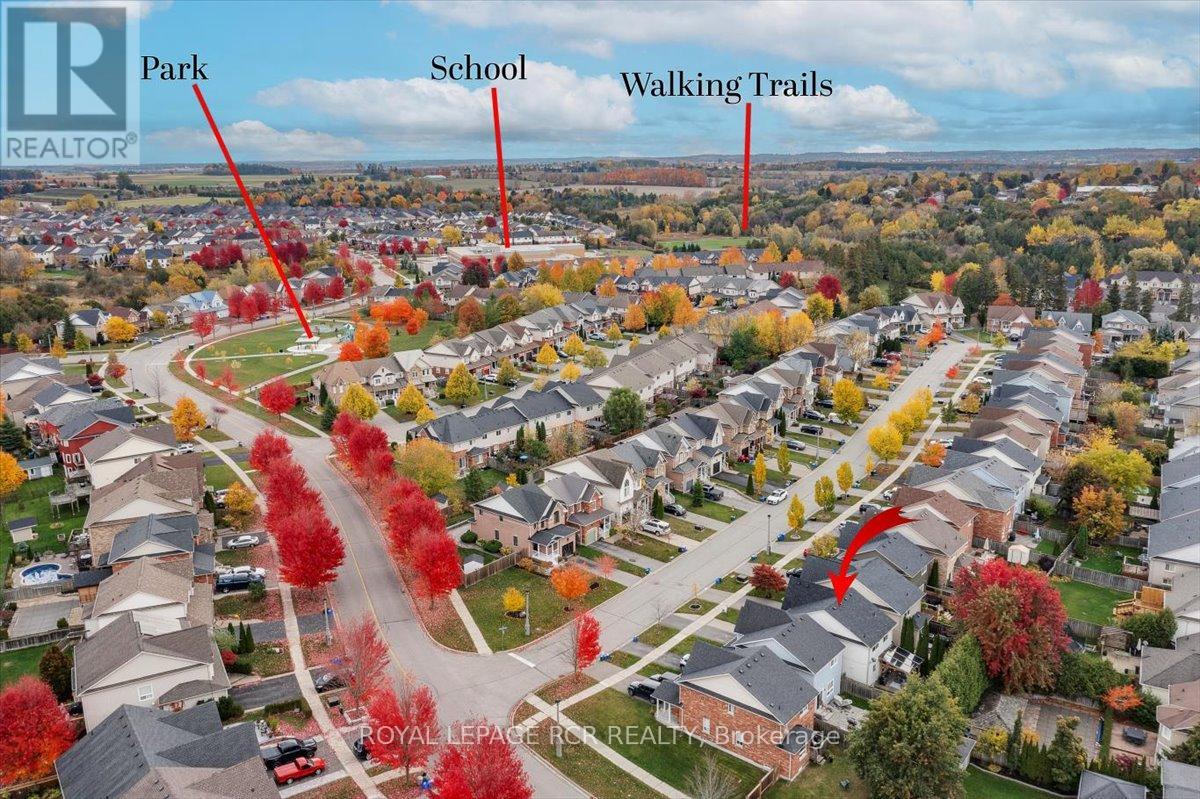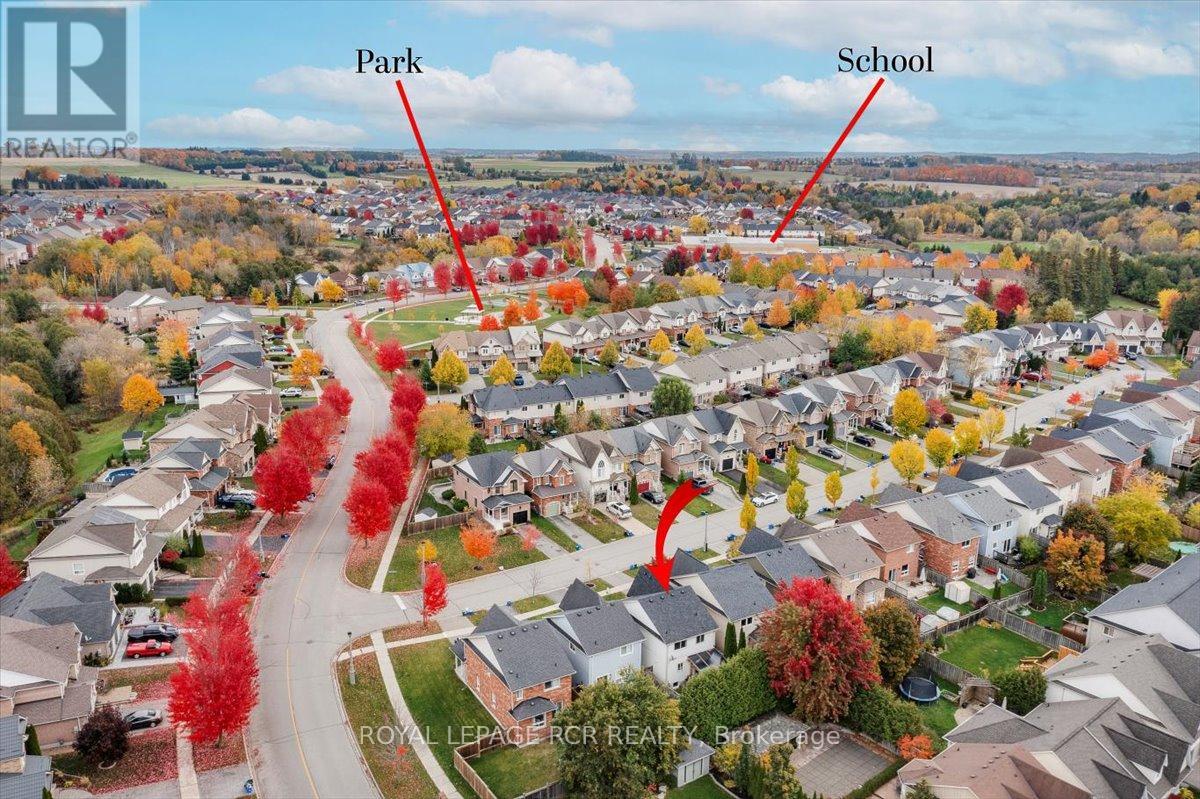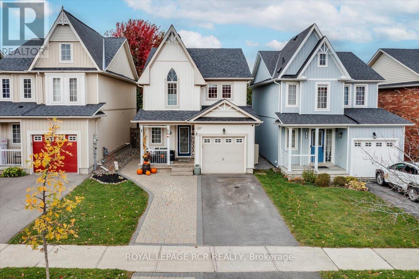87 Margaret Graham Crescent East Gwillimbury, Ontario L0G 1M0
$849,000
Welcome to your new home in a gorgeous, family-friendly neighbourhood! This beautifully maintained property located on a quiet crescent is ready to be enjoyed by a new family. Step into an inviting open-concept living room featuring a cozy fireplace and pot lights, perfect for relaxing evenings or entertaining guests. The bright, eat-in kitchen offers ample space for family meals and includes a walk-out to the private covered back patio, ideal for outdoor dining and weekend barbecues. Upstairs includes 3 bdrms and the spacious primary bedroom is complete with a 4-piece ensuite bathroom and large walk-in closet. The newly renovated basement provides additional living space and includes a rough-in for a future bathroom. The home also includes a newly updated laundry room, access from front foyer to garage and covered front porch and parking for 3 vehicles in the extended driveway. For your added convenience additional recent updates include shingles (2021), furnace (2022), air conditioner (2023), new driveway (2024). Located just minutes from schools, parks, libraries, scenic walking trails, and only a 14 minute drive to the 404 hwy. Don't miss your opportunity to call 87 Margaret Graham Crescent yours. (id:60365)
Property Details
| MLS® Number | N12475796 |
| Property Type | Single Family |
| Community Name | Mt Albert |
| AmenitiesNearBy | Park, Schools |
| CommunityFeatures | School Bus |
| EquipmentType | Water Heater |
| Features | Level Lot |
| ParkingSpaceTotal | 4 |
| RentalEquipmentType | Water Heater |
| Structure | Patio(s), Porch, Shed |
Building
| BathroomTotal | 3 |
| BedroomsAboveGround | 3 |
| BedroomsTotal | 3 |
| Amenities | Canopy, Fireplace(s) |
| Appliances | Water Softener, Blinds, Dishwasher, Dryer, Garage Door Opener, Stove, Washer, Window Coverings, Refrigerator |
| BasementDevelopment | Finished |
| BasementType | Full (finished) |
| ConstructionStyleAttachment | Detached |
| CoolingType | Central Air Conditioning |
| ExteriorFinish | Vinyl Siding |
| FireplacePresent | Yes |
| FireplaceTotal | 1 |
| FlooringType | Ceramic, Laminate |
| FoundationType | Poured Concrete |
| HalfBathTotal | 1 |
| StoriesTotal | 2 |
| SizeInterior | 1100 - 1500 Sqft |
| Type | House |
| UtilityWater | Municipal Water |
Parking
| Garage |
Land
| Acreage | No |
| FenceType | Fenced Yard |
| LandAmenities | Park, Schools |
| Sewer | Sanitary Sewer |
| SizeDepth | 101 Ft ,8 In |
| SizeFrontage | 29 Ft ,6 In |
| SizeIrregular | 29.5 X 101.7 Ft |
| SizeTotalText | 29.5 X 101.7 Ft |
Rooms
| Level | Type | Length | Width | Dimensions |
|---|---|---|---|---|
| Lower Level | Recreational, Games Room | 6 m | 5.74 m | 6 m x 5.74 m |
| Lower Level | Laundry Room | 3.31 m | 1.54 m | 3.31 m x 1.54 m |
| Main Level | Foyer | 4.16 m | 1.27 m | 4.16 m x 1.27 m |
| Main Level | Living Room | 3.9 m | 3.8 m | 3.9 m x 3.8 m |
| Main Level | Sitting Room | 3.9 m | 2.3 m | 3.9 m x 2.3 m |
| Main Level | Kitchen | 6.17 m | 3.13 m | 6.17 m x 3.13 m |
| Upper Level | Primary Bedroom | 6.42 m | 3.2 m | 6.42 m x 3.2 m |
| Upper Level | Bedroom 2 | 3.02 m | 2.81 m | 3.02 m x 2.81 m |
| Upper Level | Bedroom 3 | 3.14 m | 3.14 m | 3.14 m x 3.14 m |
Darrell Morrison
Salesperson
17360 Yonge Street
Newmarket, Ontario L3Y 7R6

