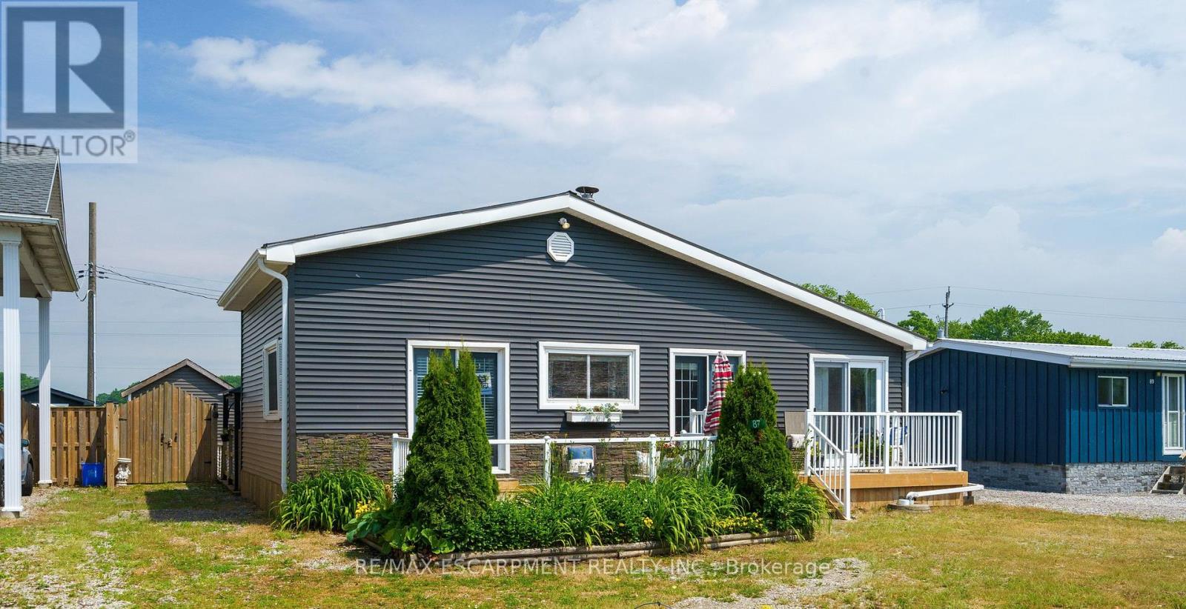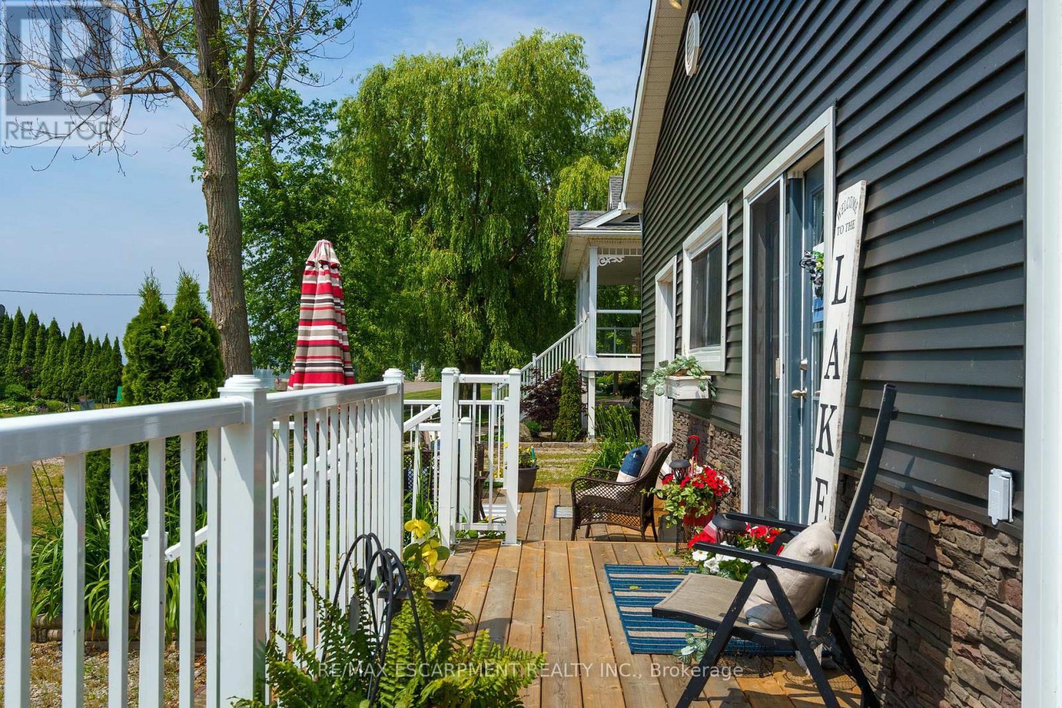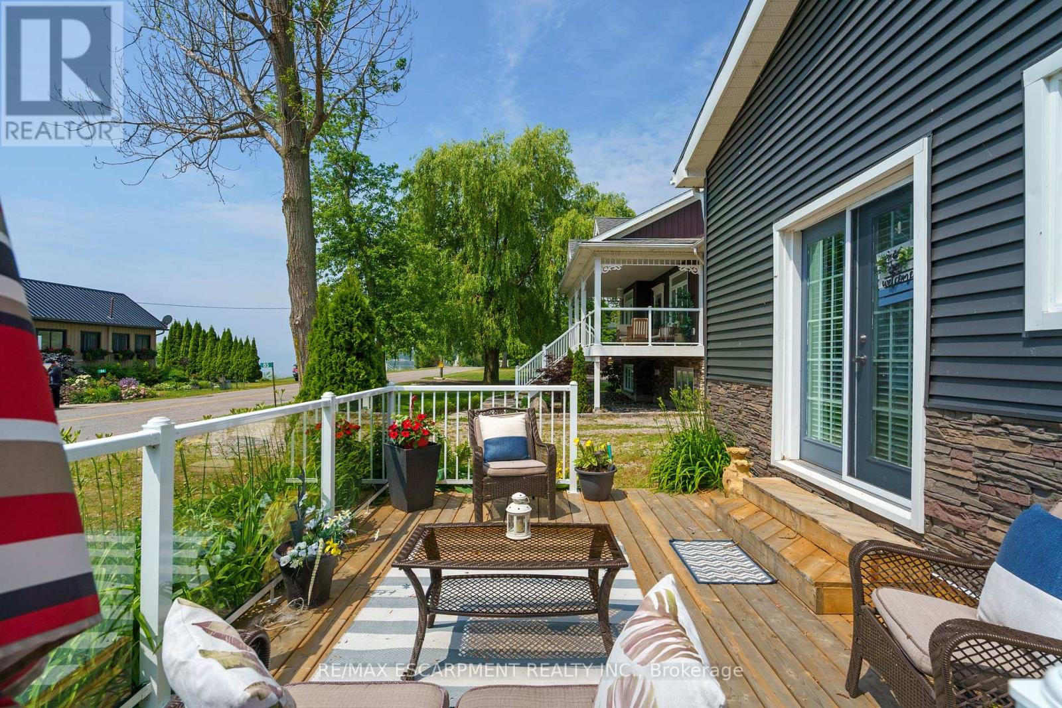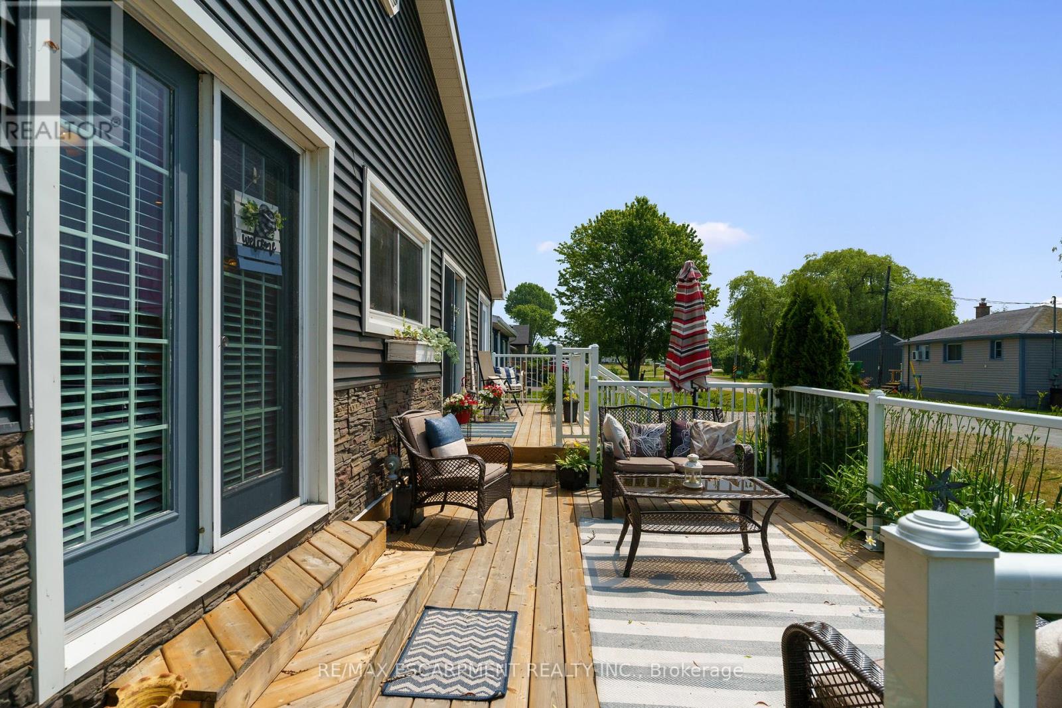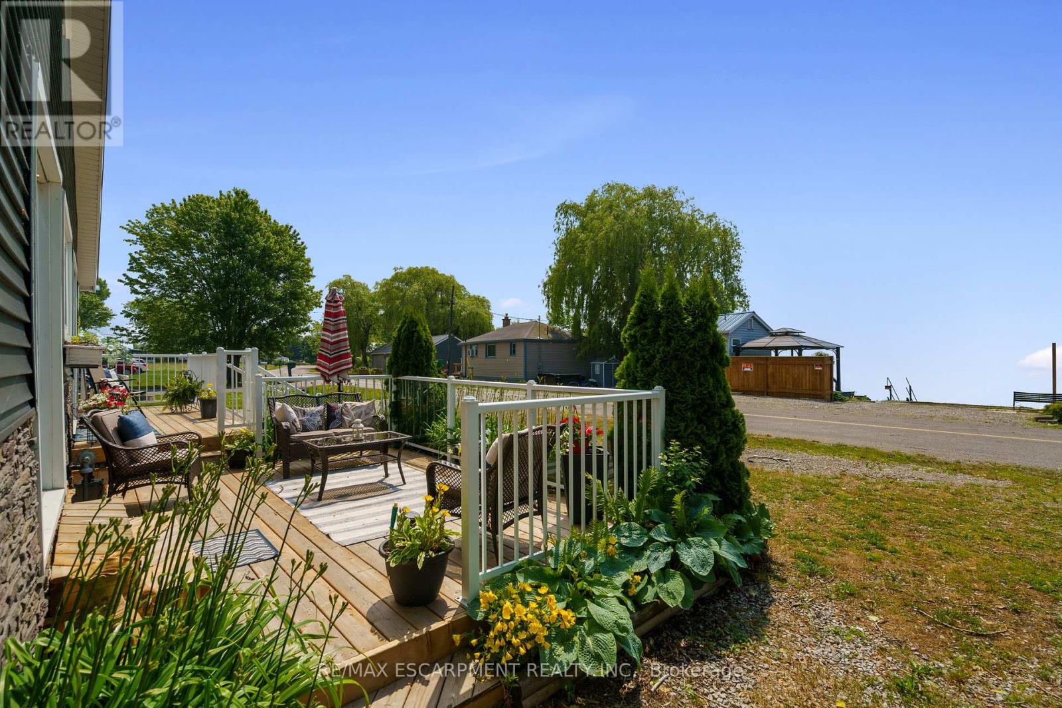87 Lakeshore Road Haldimand, Ontario N0A 1N3
$584,900
Welcome to your dreamy beachside escape! This beautifully furnished cottage overlooking sparkling Lake Erie has been lovingly updated from the ground up. Taken back to the studs in2009 with all-new framing, insulation, plumbing, electrical, and drywall-solid and stunning. The kitchen got a full glow-up in 2019 with fresh cabinets, backsplash, countertops-and even newer hardware and faucet in 2025. Cook in style with a gas stove, stainless steel fridge, all ready for your convenience. Relax in the cozy family room under a skylight or unwind by the gas fireplace in the living room. Laminate floors throughout keep it fresh and easy. There are three comfy bedrooms plus a bright family room that opens to your 18' diameter by 4' deep saltwater pool, large patio, and metal gazebo-covered lanai. The private backyard backs onto greenspace with two separate sitting areas and a large storage shed with new siding and a second fridge-perfect for entertaining or lazy summer afternoons. The bathroom was fully renovated in 2024 with new tiling and a separate shower with electric heater to code. Enjoy breathtaking views of Lake Erie from your brand new front deck with glass railings (2024)-perfect for morning coffee or sunset evenings. Internet and cable are already installed. The home features a 2000-gallon potable water cistern, new metal roof, and was fully re-sided in 2023.Just a short stroll to Selkirk Provincial Park and minutes to Peacock Point, Dunnville, Cayuga, and Port Dover. This 3-season cottage is your perfect escape from city life-with all the comforts of home. Entertain, relax, and enjoy. (id:60365)
Property Details
| MLS® Number | X12249405 |
| Property Type | Single Family |
| Community Name | Haldimand |
| AmenitiesNearBy | Beach, Marina, Park |
| Easement | None |
| EquipmentType | None |
| Features | Irregular Lot Size, Flat Site |
| ParkingSpaceTotal | 6 |
| PoolFeatures | Salt Water Pool |
| PoolType | Above Ground Pool |
| RentalEquipmentType | None |
| Structure | Deck, Patio(s), Porch, Shed |
| ViewType | Lake View, View Of Water |
Building
| BathroomTotal | 1 |
| BedroomsAboveGround | 3 |
| BedroomsTotal | 3 |
| Age | 51 To 99 Years |
| Amenities | Fireplace(s) |
| Appliances | Water Heater, Furniture, Stove, Window Coverings, Two Refrigerators |
| ArchitecturalStyle | Bungalow |
| ConstructionStatus | Insulation Upgraded |
| ConstructionStyleAttachment | Detached |
| ConstructionStyleOther | Seasonal |
| ExteriorFinish | Vinyl Siding |
| FireProtection | Smoke Detectors |
| FireplacePresent | Yes |
| FireplaceTotal | 1 |
| FlooringType | Laminate |
| FoundationType | Unknown |
| HeatingFuel | Natural Gas |
| HeatingType | Other |
| StoriesTotal | 1 |
| SizeInterior | 700 - 1100 Sqft |
| Type | House |
| UtilityWater | Cistern |
Parking
| No Garage | |
| Tandem |
Land
| AccessType | Public Road |
| Acreage | No |
| FenceType | Partially Fenced, Fenced Yard |
| LandAmenities | Beach, Marina, Park |
| LandscapeFeatures | Landscaped |
| Sewer | Holding Tank |
| SizeDepth | 91 Ft ,1 In |
| SizeFrontage | 50 Ft ,2 In |
| SizeIrregular | 50.2 X 91.1 Ft ; 50 X 100 |
| SizeTotalText | 50.2 X 91.1 Ft ; 50 X 100|under 1/2 Acre |
| SoilType | Mixed Soil, Sand |
| SurfaceWater | Lake/pond |
| ZoningDescription | H A13f1 |
Rooms
| Level | Type | Length | Width | Dimensions |
|---|---|---|---|---|
| Main Level | Living Room | 3.53 m | 2.68 m | 3.53 m x 2.68 m |
| Main Level | Dining Room | 2.65 m | 3.14 m | 2.65 m x 3.14 m |
| Main Level | Kitchen | 6.31 m | 2.32 m | 6.31 m x 2.32 m |
| Main Level | Family Room | 4.57 m | 3.14 m | 4.57 m x 3.14 m |
| Main Level | Primary Bedroom | 4.45 m | 2.34 m | 4.45 m x 2.34 m |
| Main Level | Bedroom | 2.47 m | 2.83 m | 2.47 m x 2.83 m |
| Main Level | Bedroom | 2.83 m | 2.89 m | 2.83 m x 2.89 m |
| Main Level | Bathroom | Measurements not available |
Utilities
| Cable | Installed |
| Electricity | Installed |
| Electricity Connected | Connected |
| Natural Gas Available | Available |
| Sewer | Installed |
https://www.realtor.ca/real-estate/28530267/87-lakeshore-road-haldimand-haldimand
Chris Sohar
Salesperson
4121 Fairview St #4b
Burlington, Ontario L7L 2A4

