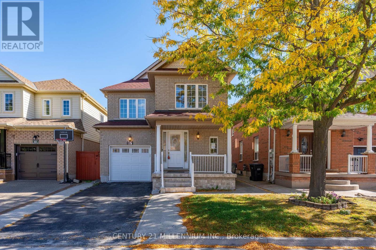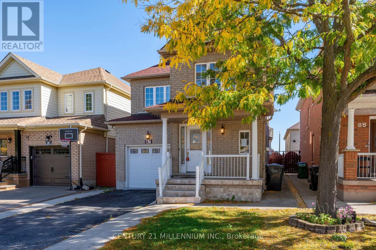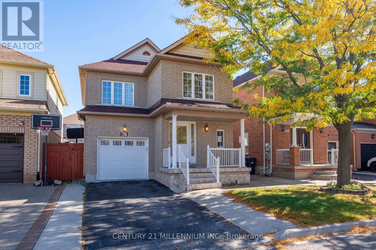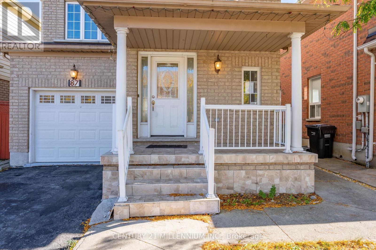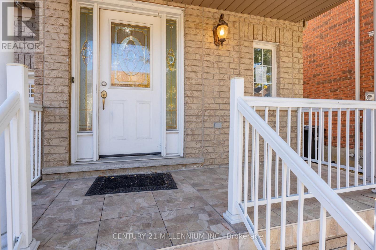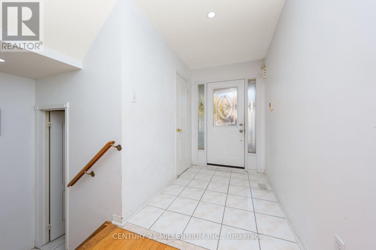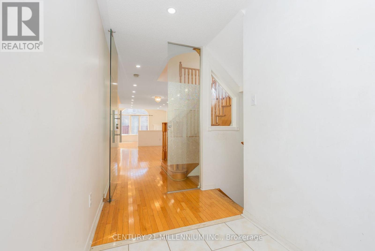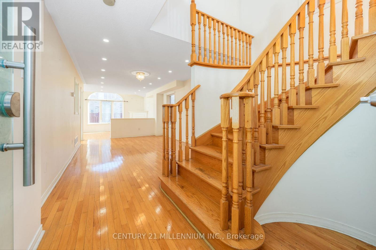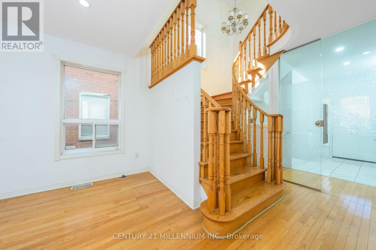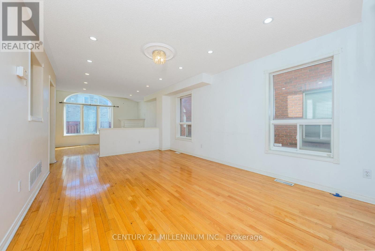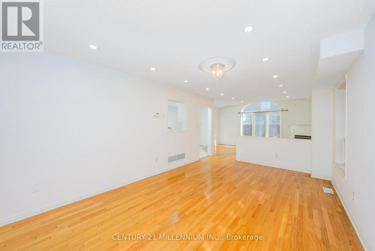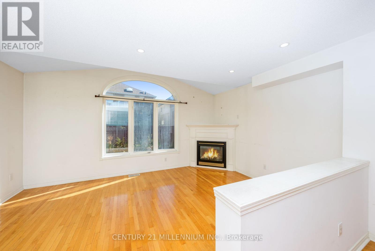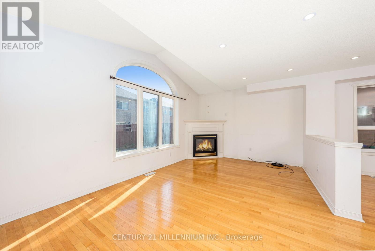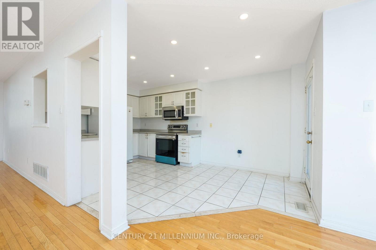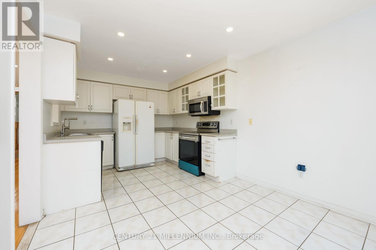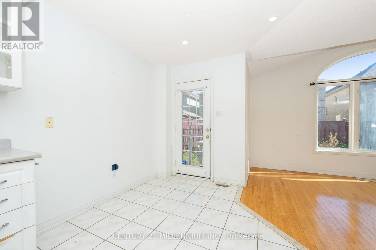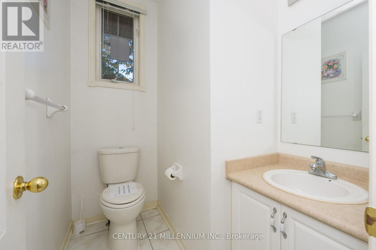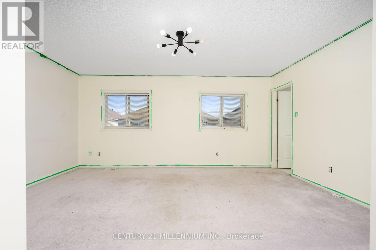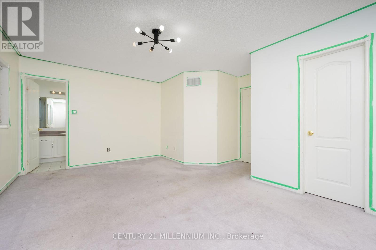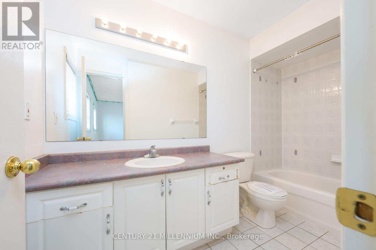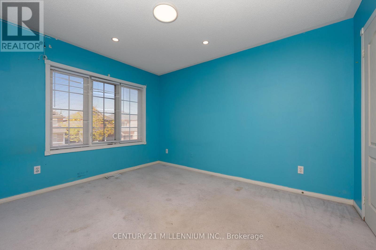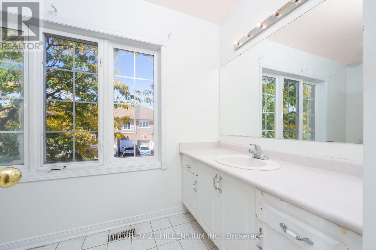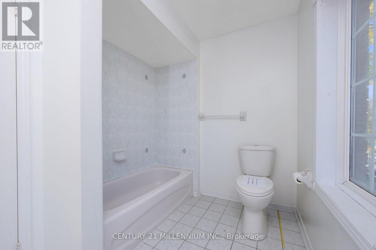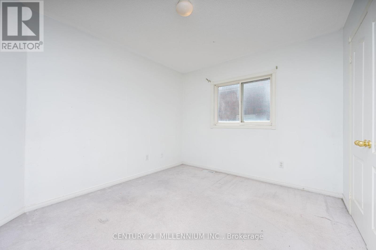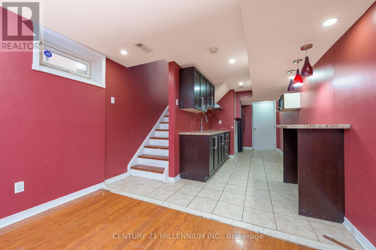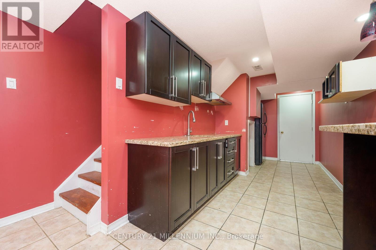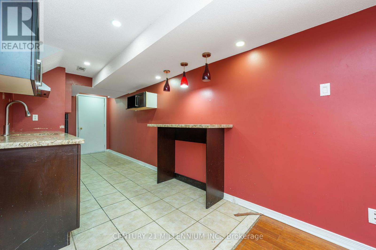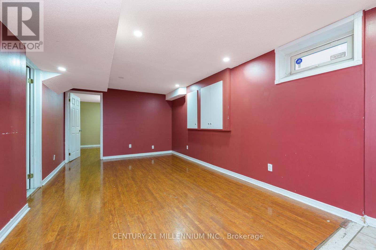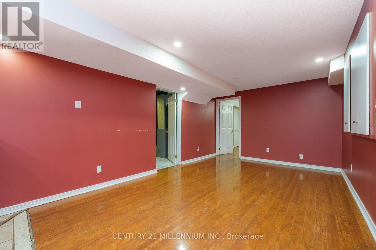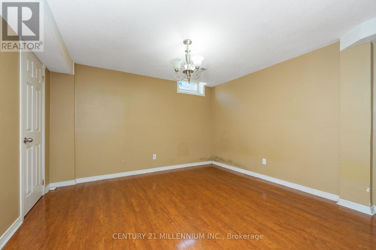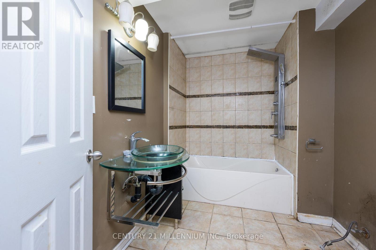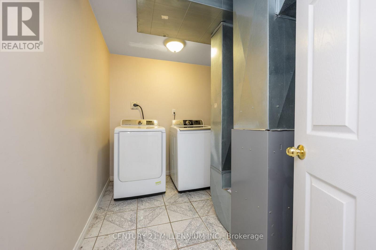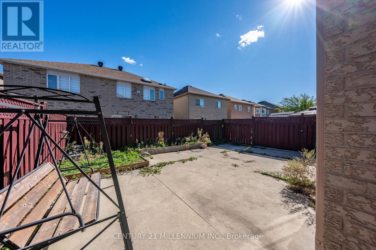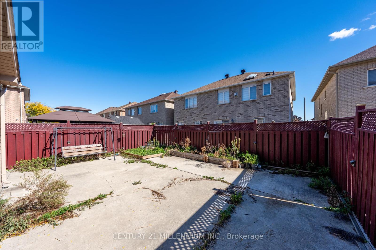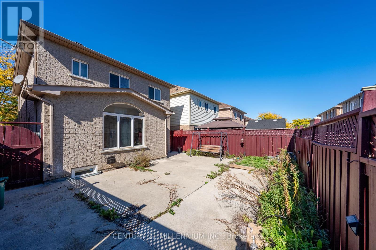87 Heartleaf Crescent Brampton, Ontario L7A 2B9
4 Bedroom
4 Bathroom
1500 - 2000 sqft
Fireplace
Central Air Conditioning
Forced Air
$859,900
Great family home, Hardwood floors on the main level, 3 good sized bedrooms with 4pc ensuite and walk-in closet in Primary Bedroom. Eat in kitchen with a walkout to a fenced yard. Main floor family with gas fireplace. Conveniently located close to Cassie Campbell Rec Centre, Shopping, schools, and Brampton Transit stop. Fully finished basement with a wet bar, 4pc bath, and 4th bedroom. (id:60365)
Property Details
| MLS® Number | W12455787 |
| Property Type | Single Family |
| Community Name | Fletcher's Meadow |
| ParkingSpaceTotal | 3 |
Building
| BathroomTotal | 4 |
| BedroomsAboveGround | 3 |
| BedroomsBelowGround | 1 |
| BedroomsTotal | 4 |
| Amenities | Fireplace(s) |
| BasementDevelopment | Finished |
| BasementType | N/a (finished) |
| ConstructionStyleAttachment | Detached |
| CoolingType | Central Air Conditioning |
| ExteriorFinish | Brick |
| FireplacePresent | Yes |
| FireplaceTotal | 1 |
| FlooringType | Hardwood, Ceramic, Carpeted |
| FoundationType | Poured Concrete |
| HalfBathTotal | 1 |
| HeatingFuel | Natural Gas |
| HeatingType | Forced Air |
| StoriesTotal | 2 |
| SizeInterior | 1500 - 2000 Sqft |
| Type | House |
| UtilityWater | Municipal Water |
Parking
| Attached Garage | |
| Garage |
Land
| Acreage | No |
| Sewer | Sanitary Sewer |
| SizeDepth | 85 Ft ,3 In |
| SizeFrontage | 30 Ft ,6 In |
| SizeIrregular | 30.5 X 85.3 Ft |
| SizeTotalText | 30.5 X 85.3 Ft |
Rooms
| Level | Type | Length | Width | Dimensions |
|---|---|---|---|---|
| Second Level | Primary Bedroom | 5.05 m | 3.65 m | 5.05 m x 3.65 m |
| Second Level | Bedroom 2 | 3.65 m | 3.25 m | 3.65 m x 3.25 m |
| Second Level | Bedroom 3 | 3.35 m | 3 m | 3.35 m x 3 m |
| Basement | Other | 3.65 m | 3.25 m | 3.65 m x 3.25 m |
| Main Level | Living Room | 5.75 m | 3.55 m | 5.75 m x 3.55 m |
| Main Level | Dining Room | 5.75 m | 3.55 m | 5.75 m x 3.55 m |
| Main Level | Kitchen | 5.15 m | 2.7 m | 5.15 m x 2.7 m |
| Main Level | Family Room | 4.85 m | 3.35 m | 4.85 m x 3.35 m |
Roland Groenenberg
Salesperson
Century 21 Millennium Inc.
181 Queen St East
Brampton, Ontario L6W 2B3
181 Queen St East
Brampton, Ontario L6W 2B3

