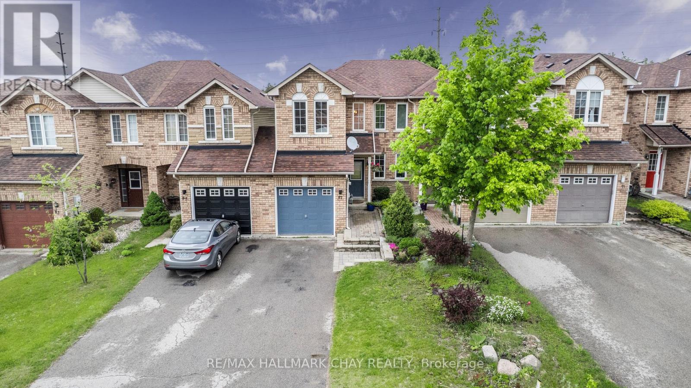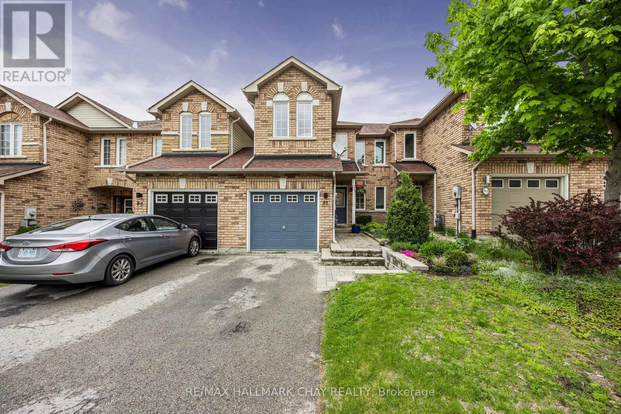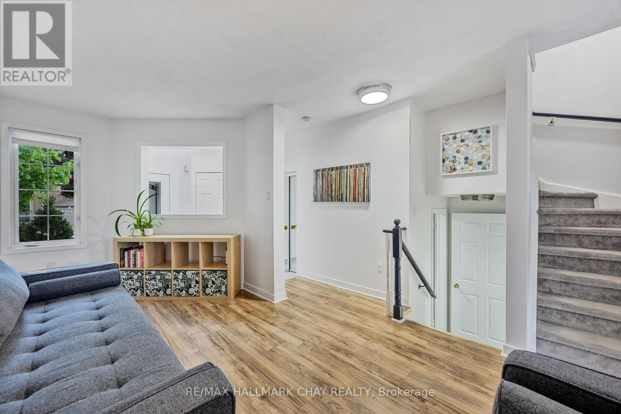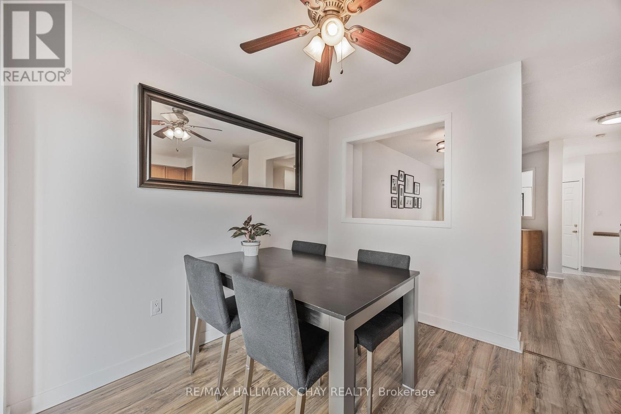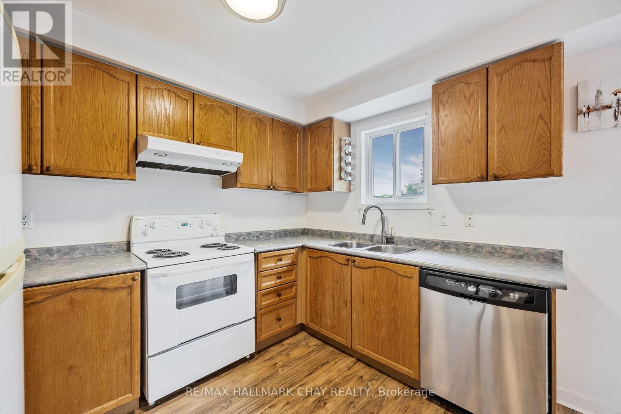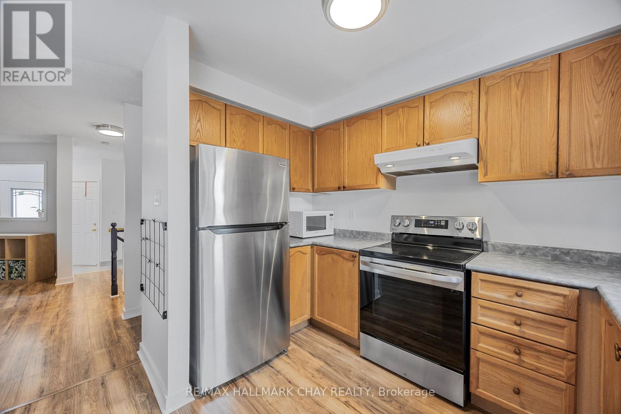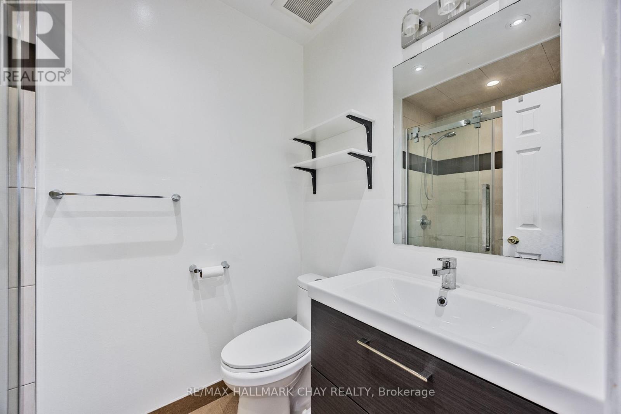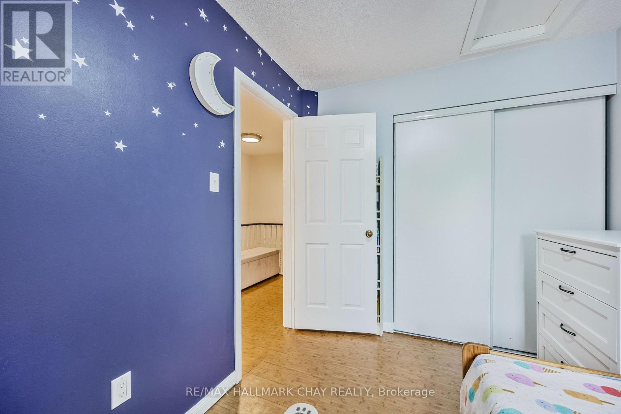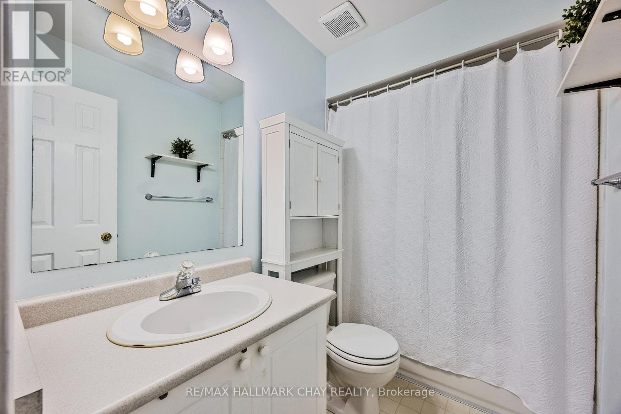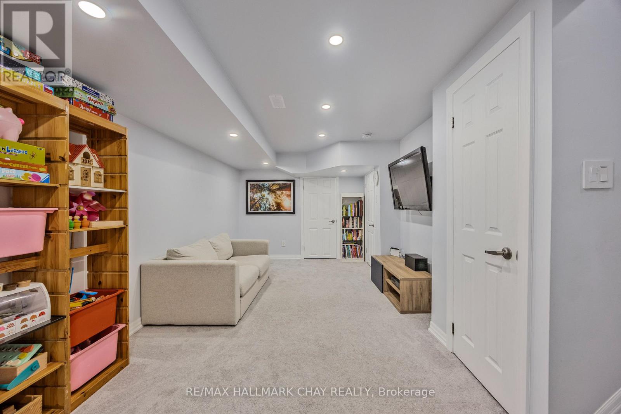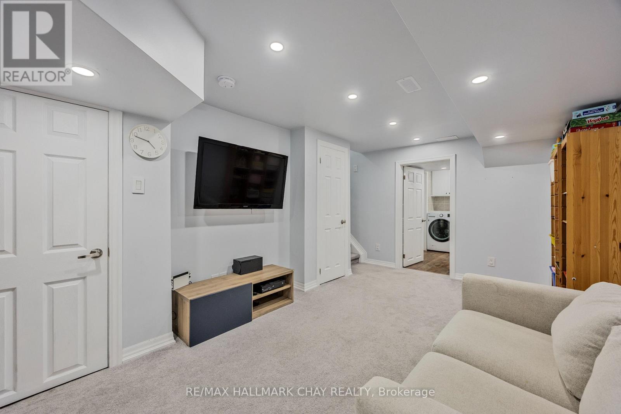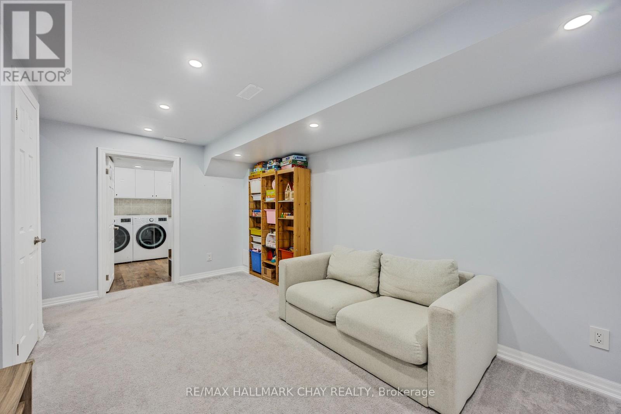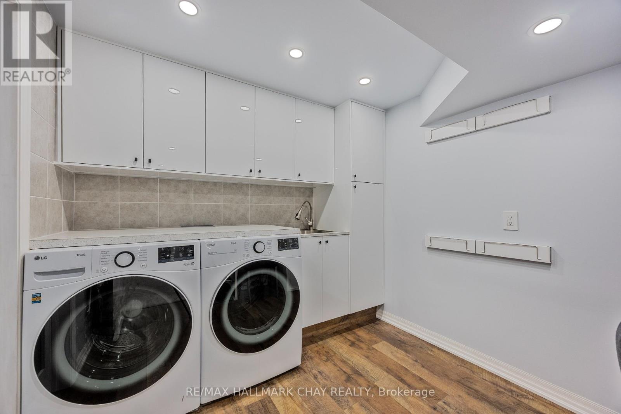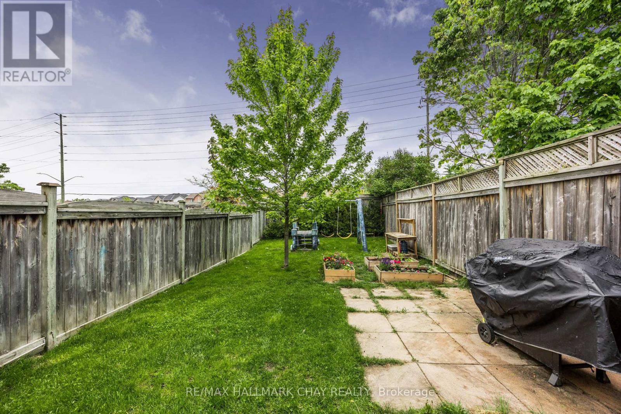87 Hawthorne Crescent Barrie, Ontario L4N 9Y8
$659,900
Located on a quiet crescent in the heart of Ardagh, one of Barrie's most sought after neighbourhoods! This lovingly maintained family home is fully finished and move-in ready. Perfectly placed just steps from the peace and tranquility of the Ardagh Bluffs while also providing easy access to modern amenities, shops & restaurants. The bright and inviting main floor offers plenty of space with a cozy living room ready for you to settle in after a long day. The kitchen boasts an abundance of cabinetry & counter space and seamlessly connects to the dining area, perfect for everything from busy weekday mornings to relaxed weekend gatherings with friends & family. From here, step outside to the large, fully fenced yard. The ideal place for the kids to play soccer or to have a nightcap under the stars! Upstairs, you'll find three well-sized bedrooms, including a peaceful primary suite complete with his & hers closets and a beautifully updated ensuite bathroom. Don't miss the newly finished basement, providing versatile bonus space perfect for a play room, office, gym or additional bedroom. Complete with pot lights and a fully finished laundry room. This turnkey townhouse offers the perfect balance of community charm and urban convenience. A wonderful place to call home- don't miss your chance to make it yours! (id:60365)
Property Details
| MLS® Number | S12207880 |
| Property Type | Single Family |
| Community Name | Ardagh |
| AmenitiesNearBy | Beach, Public Transit |
| CommunityFeatures | Community Centre |
| ParkingSpaceTotal | 4 |
Building
| BathroomTotal | 3 |
| BedroomsAboveGround | 3 |
| BedroomsTotal | 3 |
| Age | 16 To 30 Years |
| Appliances | Dishwasher, Dryer, Stove, Washer, Window Coverings, Refrigerator |
| BasementDevelopment | Finished |
| BasementType | N/a (finished) |
| ConstructionStyleAttachment | Attached |
| CoolingType | Central Air Conditioning |
| ExteriorFinish | Brick |
| FlooringType | Laminate, Carpeted |
| FoundationType | Unknown |
| HalfBathTotal | 1 |
| HeatingFuel | Natural Gas |
| HeatingType | Forced Air |
| StoriesTotal | 2 |
| SizeInterior | 1100 - 1500 Sqft |
| Type | Row / Townhouse |
| UtilityWater | Municipal Water |
Parking
| Attached Garage | |
| Garage |
Land
| Acreage | No |
| FenceType | Fenced Yard |
| LandAmenities | Beach, Public Transit |
| Sewer | Sanitary Sewer |
| SizeDepth | 122 Ft ,4 In |
| SizeFrontage | 19 Ft ,9 In |
| SizeIrregular | 19.8 X 122.4 Ft |
| SizeTotalText | 19.8 X 122.4 Ft |
Rooms
| Level | Type | Length | Width | Dimensions |
|---|---|---|---|---|
| Second Level | Primary Bedroom | 3.31 m | 4.36 m | 3.31 m x 4.36 m |
| Second Level | Bedroom 2 | 4.29 m | 2.49 m | 4.29 m x 2.49 m |
| Second Level | Bedroom 3 | 2.98 m | 2.39 m | 2.98 m x 2.39 m |
| Basement | Recreational, Games Room | 5.12 m | 3.07 m | 5.12 m x 3.07 m |
| Basement | Laundry Room | 2.99 m | 2.49 m | 2.99 m x 2.49 m |
| Main Level | Living Room | 5.51 m | 3.27 m | 5.51 m x 3.27 m |
| Main Level | Dining Room | 3.14 m | 2.97 m | 3.14 m x 2.97 m |
| Main Level | Kitchen | 3.16 m | 1.99 m | 3.16 m x 1.99 m |
https://www.realtor.ca/real-estate/28441201/87-hawthorne-crescent-barrie-ardagh-ardagh
Curtis Goddard
Broker
450 Holland St West #4
Bradford, Ontario L3Z 0G1
Heather Vieira
Salesperson
450 Holland St West #4
Bradford, Ontario L3Z 0G1

