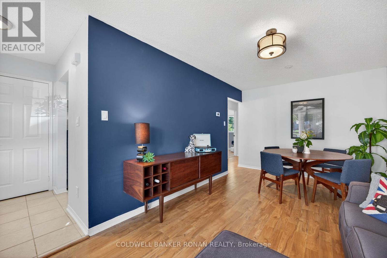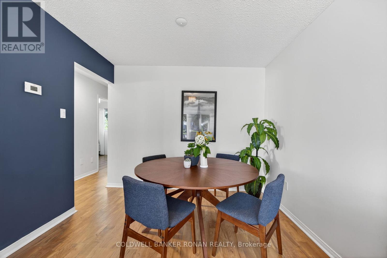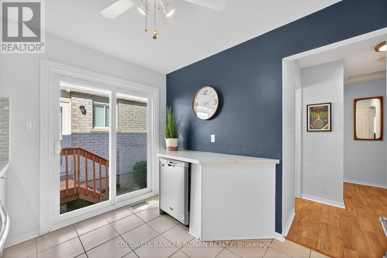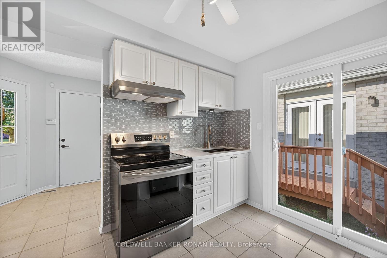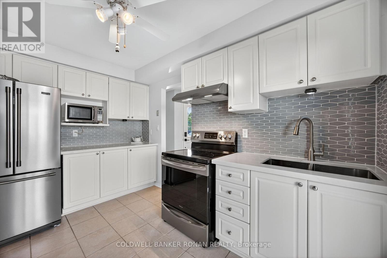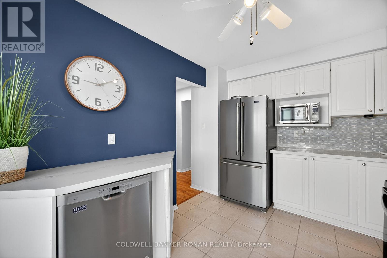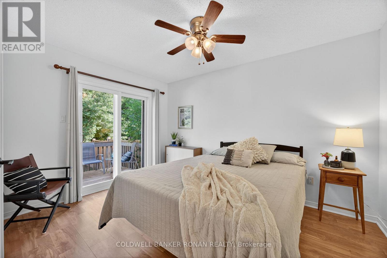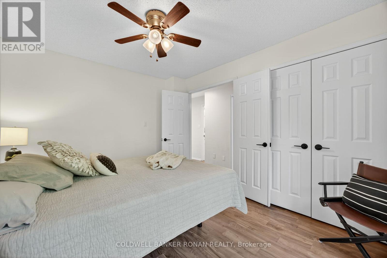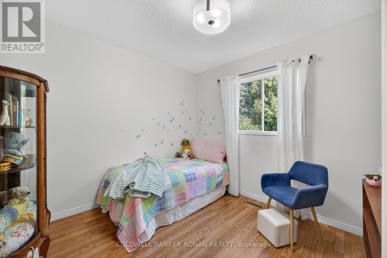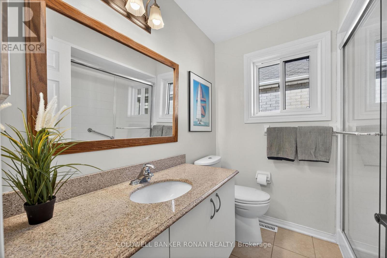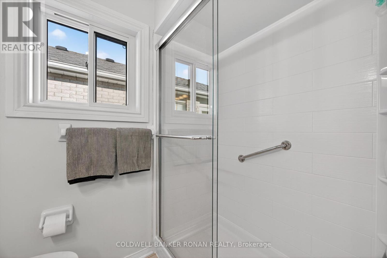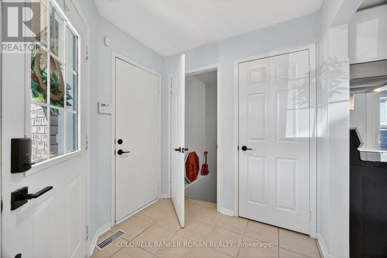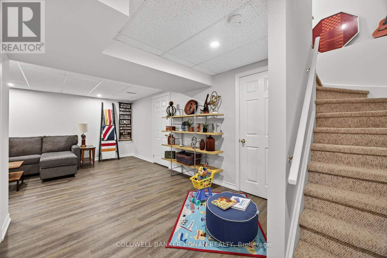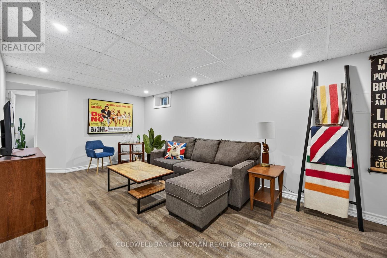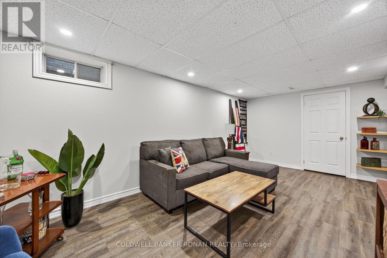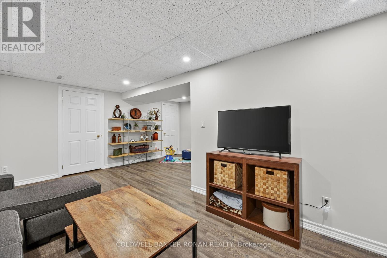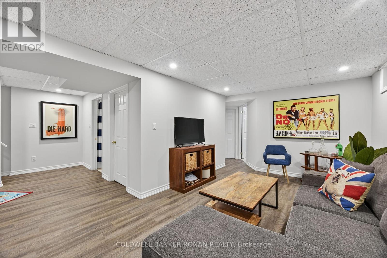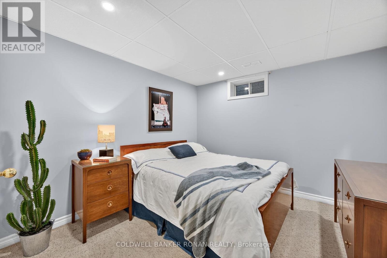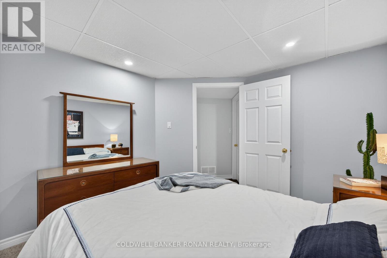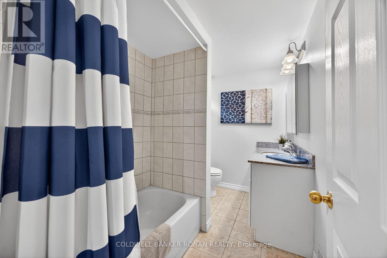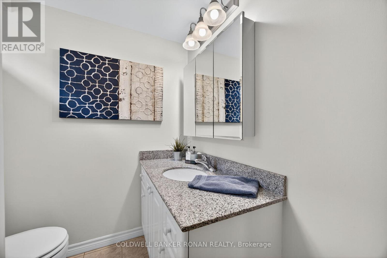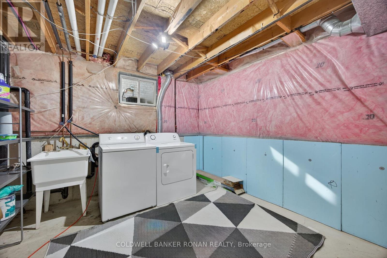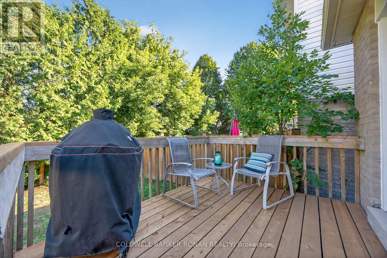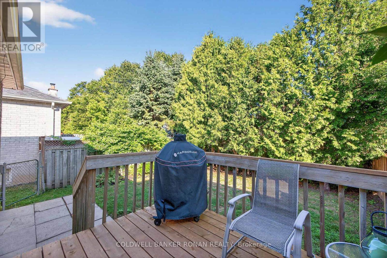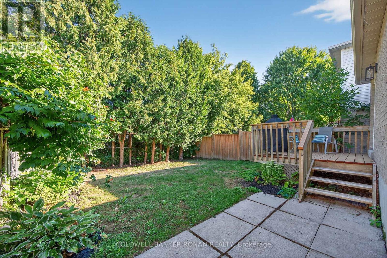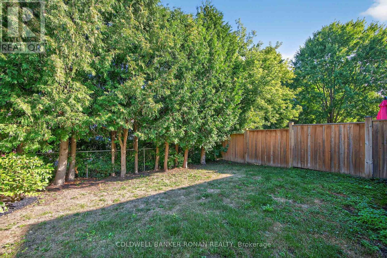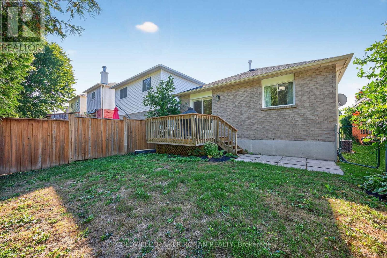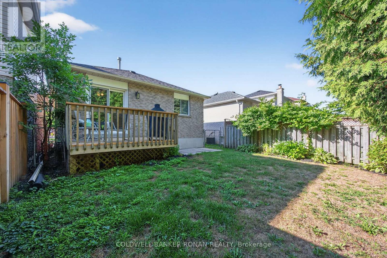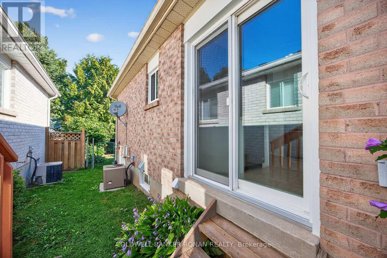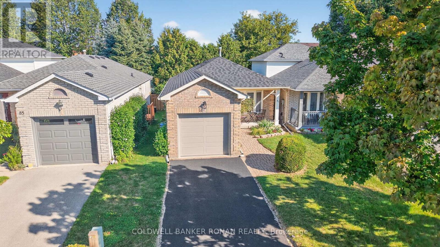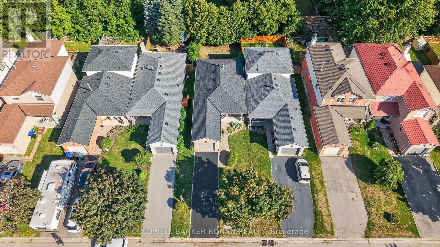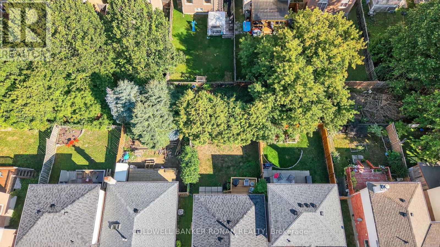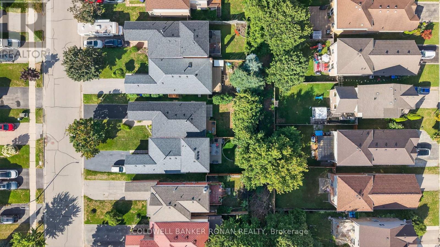87 Gray Avenue New Tecumseth, Ontario L9R 1P6
$698,500
Nestled in one of Alliston's most sought-after communities, this charming bungalow is ideal for first-time buyers or those looking to downsize. Offering comfort and convenience, the home is just minutes from shopping, restaurants, schools, parks, the hospital, and the recreation centre. The primary bedroom features a walk-out to the deck and private backyard, perfect for relaxation or entertaining. The finished basement adds extra living space with a third bedroom, recreation room, and a full 4-piece bathroom. Complete with a paved driveway, landscaped and a fully fenced yard, this home is move-in ready and full of potential. Windows/doors (2021), Gas Furnace (2022), Roof (2022), Water Softener (2022), Water Heater (2023), Garage Door (2025). New Lighting, door locks and levers. (id:60365)
Property Details
| MLS® Number | N12374338 |
| Property Type | Single Family |
| Community Name | Alliston |
| AmenitiesNearBy | Hospital, Park, Schools |
| CommunityFeatures | Community Centre |
| ParkingSpaceTotal | 3 |
| Structure | Patio(s) |
Building
| BathroomTotal | 2 |
| BedroomsAboveGround | 2 |
| BedroomsBelowGround | 1 |
| BedroomsTotal | 3 |
| ArchitecturalStyle | Bungalow |
| BasementDevelopment | Finished |
| BasementType | N/a (finished) |
| ConstructionStyleAttachment | Detached |
| CoolingType | Central Air Conditioning |
| ExteriorFinish | Brick |
| FlooringType | Tile, Laminate, Carpeted |
| FoundationType | Concrete |
| HeatingFuel | Natural Gas |
| HeatingType | Forced Air |
| StoriesTotal | 1 |
| SizeInterior | 1100 - 1500 Sqft |
| Type | House |
| UtilityWater | Municipal Water |
Parking
| Attached Garage | |
| Garage |
Land
| Acreage | No |
| LandAmenities | Hospital, Park, Schools |
| Sewer | Sanitary Sewer |
| SizeDepth | 109 Ft ,7 In |
| SizeFrontage | 29 Ft ,6 In |
| SizeIrregular | 29.5 X 109.6 Ft |
| SizeTotalText | 29.5 X 109.6 Ft |
Rooms
| Level | Type | Length | Width | Dimensions |
|---|---|---|---|---|
| Lower Level | Recreational, Games Room | 6.89 m | 6.74 m | 6.89 m x 6.74 m |
| Lower Level | Bedroom | 3.27 m | 3.14 m | 3.27 m x 3.14 m |
| Lower Level | Utility Room | 6.1 m | 3.35 m | 6.1 m x 3.35 m |
| Main Level | Kitchen | 3.66 m | 2.78 m | 3.66 m x 2.78 m |
| Main Level | Dining Room | 2.97 m | 2.31 m | 2.97 m x 2.31 m |
| Main Level | Living Room | 3.36 m | 2.97 m | 3.36 m x 2.97 m |
| Main Level | Primary Bedroom | 3.8 m | 2.96 m | 3.8 m x 2.96 m |
| Main Level | Bedroom | 2.99 m | 2.84 m | 2.99 m x 2.84 m |
Utilities
| Electricity | Installed |
| Sewer | Installed |
https://www.realtor.ca/real-estate/28799451/87-gray-avenue-new-tecumseth-alliston-alliston
Marc Ronan
Salesperson
25 Queen St. S.
Tottenham, Ontario L0G 1W0
Britton Scott Ronan
Salesperson
367 Victoria Street East
Alliston, Ontario L9R 1J7






