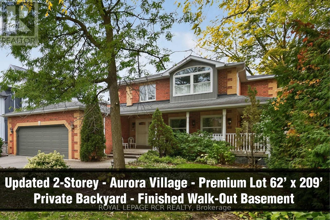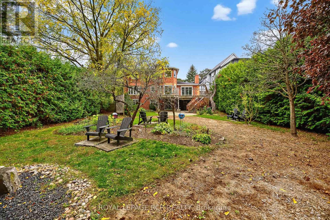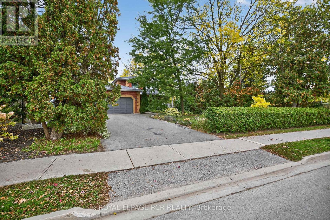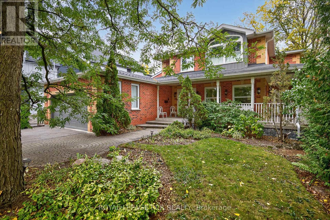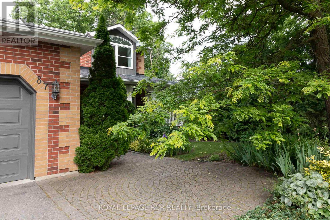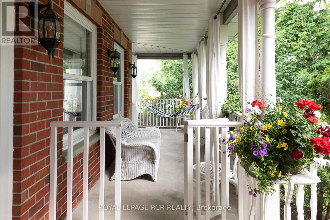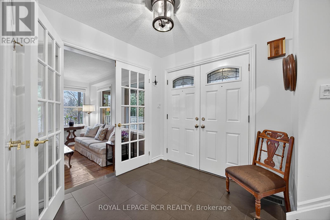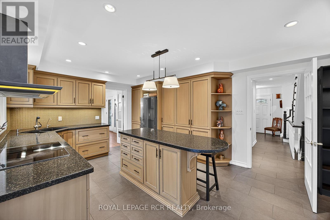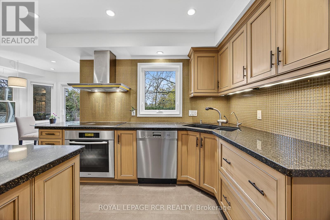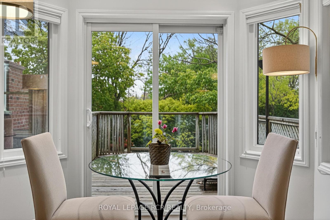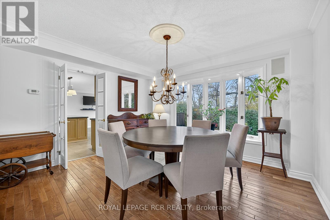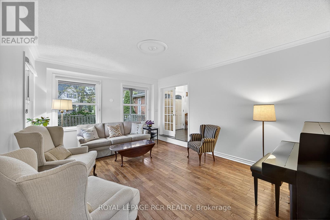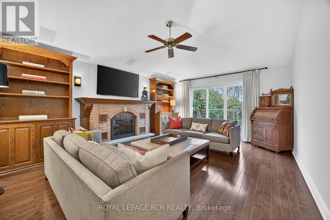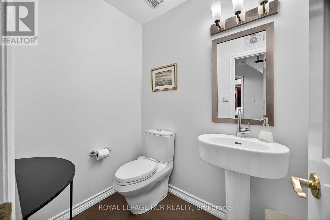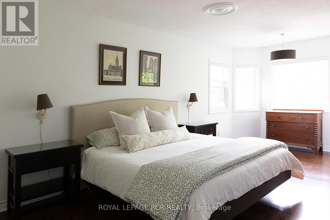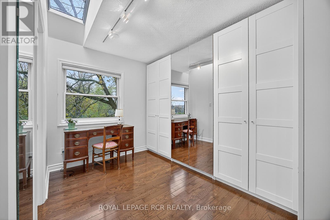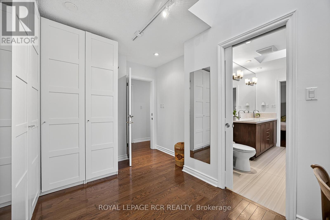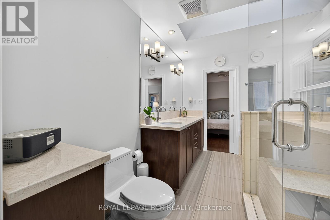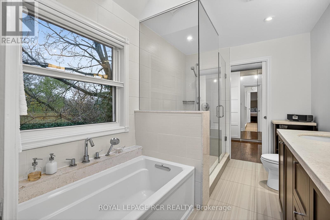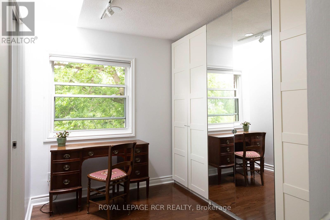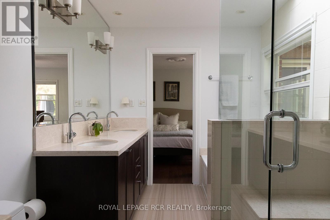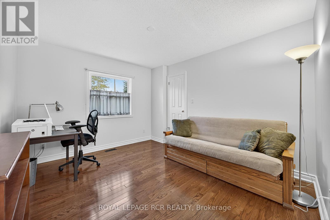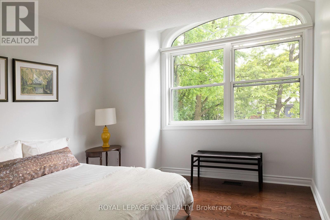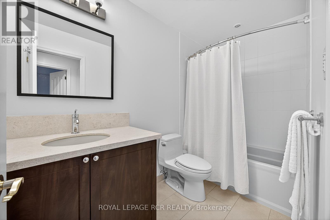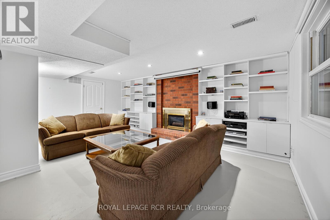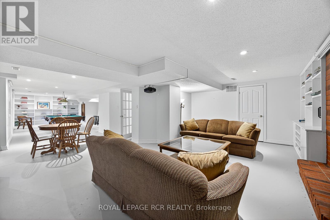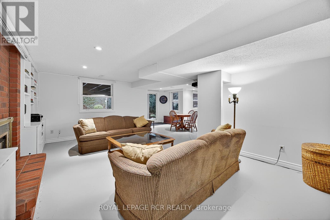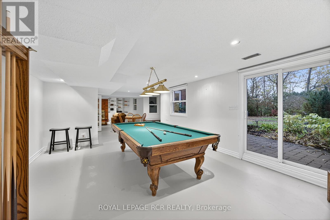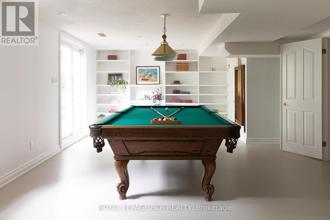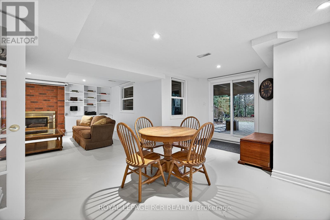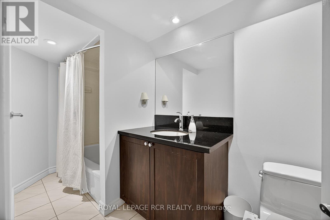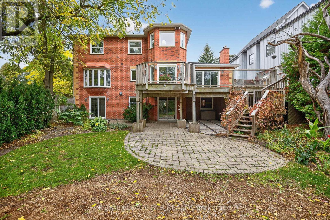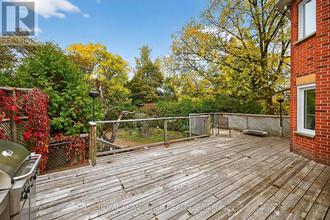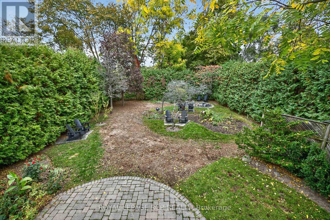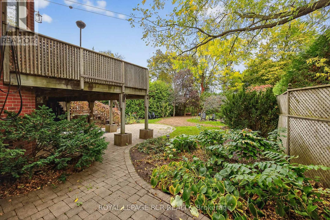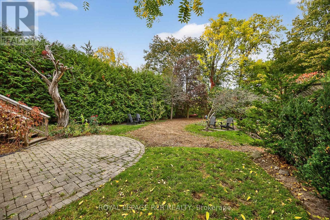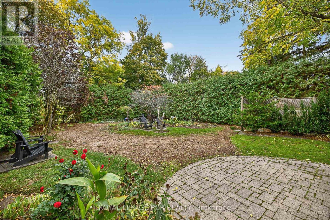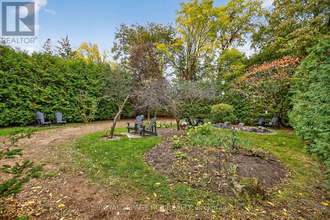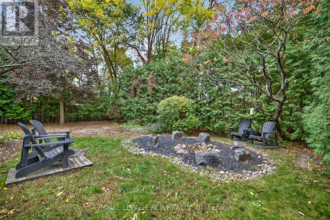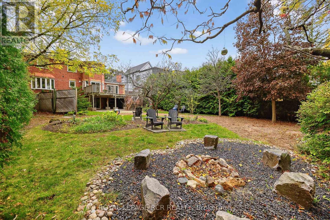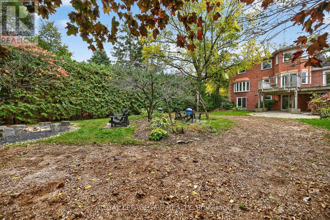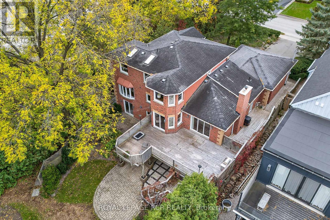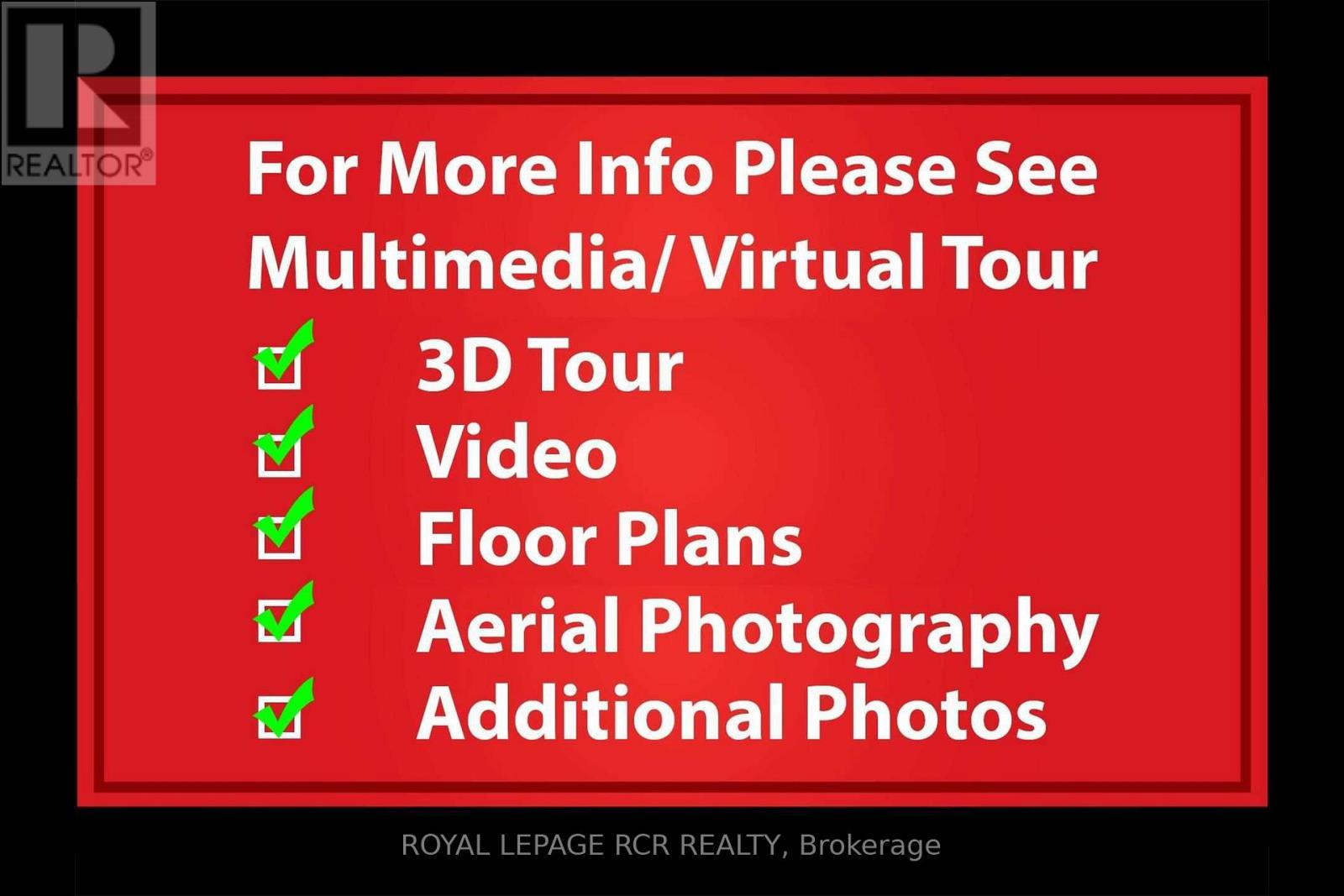87 George Street Aurora, Ontario L4G 2S3
$1,850,000
Charming and Updated Aurora Village 2-Storey on a premium 62ft x 209ft lot nestled into the Luxurious Kennedy Street West neighbourhood boasting desirable schools, gorgeous parks, and a quick walk to Yonge Street restaurants and amenities. The stately brick exterior is complemented by a wrap-around porch, double-car garage, and long driveway. Inside, the open-concept main floor is bathed in natural light and features a spacious living room complete with large windows and hardwood floors that flow into an elegant dining room with a bay window and walk-out to the wrap-around porch. The modern kitchen features light wood cabinetry, Caesarstone countertops, a centre island with breakfast bar, and direct deck access. The bright eat-in breakfast areas offers scenic backyard views. The family room impresses with a brick gas fireplace, wooden mantel, 11' vaulted ceilings, and sliding doors to the backyard. Convenient main floor laundry with side entrance. Upstairs, the primary bedroom is a luxurious retreat with a spa-like ensuite, sitting area overlooking the backyard, adjoining dressing room, and generous storage. The spacious and bright Finished Basement is complete with 3pc bathroom, recreation room, cozy fireplace, built-in shelving, large above-grade windows, 5th bedroom, and a walk-out that leads into the beautiful backyard is perfect for extended family. The private and expansive backyard oasis features lush greenery, mature trees, multiple seating areas, spacious deck, glass railings, and a cozy patio. (id:60365)
Property Details
| MLS® Number | N12538752 |
| Property Type | Single Family |
| Community Name | Aurora Village |
| AmenitiesNearBy | Park, Schools |
| EquipmentType | None |
| Features | Wooded Area, Flat Site, Carpet Free |
| ParkingSpaceTotal | 8 |
| RentalEquipmentType | None |
| Structure | Deck, Patio(s) |
| ViewType | View |
Building
| BathroomTotal | 4 |
| BedroomsAboveGround | 4 |
| BedroomsBelowGround | 1 |
| BedroomsTotal | 5 |
| Amenities | Fireplace(s) |
| Appliances | Central Vacuum, Water Softener, Dishwasher, Dryer, Stove, Washer, Window Coverings, Refrigerator |
| BasementDevelopment | Finished |
| BasementFeatures | Walk Out, Separate Entrance |
| BasementType | N/a (finished), N/a |
| ConstructionStyleAttachment | Detached |
| CoolingType | Central Air Conditioning |
| ExteriorFinish | Brick |
| FireplacePresent | Yes |
| FireplaceTotal | 2 |
| FlooringType | Hardwood, Tile |
| FoundationType | Concrete |
| HalfBathTotal | 1 |
| HeatingFuel | Natural Gas |
| HeatingType | Forced Air |
| StoriesTotal | 2 |
| SizeInterior | 2000 - 2500 Sqft |
| Type | House |
| UtilityWater | Municipal Water |
Parking
| Attached Garage | |
| Garage |
Land
| Acreage | No |
| LandAmenities | Park, Schools |
| LandscapeFeatures | Landscaped |
| Sewer | Sanitary Sewer |
| SizeDepth | 209 Ft ,2 In |
| SizeFrontage | 62 Ft ,3 In |
| SizeIrregular | 62.3 X 209.2 Ft |
| SizeTotalText | 62.3 X 209.2 Ft |
| ZoningDescription | R |
Rooms
| Level | Type | Length | Width | Dimensions |
|---|---|---|---|---|
| Second Level | Primary Bedroom | 5.91 m | 3.47 m | 5.91 m x 3.47 m |
| Second Level | Bedroom 2 | 3.74 m | 3.28 m | 3.74 m x 3.28 m |
| Second Level | Bedroom 3 | 3.61 m | 3.18 m | 3.61 m x 3.18 m |
| Second Level | Bedroom 4 | 3.99 m | 3.05 m | 3.99 m x 3.05 m |
| Basement | Recreational, Games Room | 6.01 m | 4.32 m | 6.01 m x 4.32 m |
| Basement | Games Room | 9.74 m | 4.52 m | 9.74 m x 4.52 m |
| Basement | Office | 4.27 m | 3.96 m | 4.27 m x 3.96 m |
| Main Level | Family Room | 5.7 m | 4.31 m | 5.7 m x 4.31 m |
| Main Level | Living Room | 5.09 m | 3.94 m | 5.09 m x 3.94 m |
| Main Level | Dining Room | 3.92 m | 3.68 m | 3.92 m x 3.68 m |
| Main Level | Kitchen | 5.68 m | 3.68 m | 5.68 m x 3.68 m |
| Main Level | Eating Area | 2.67 m | 1.92 m | 2.67 m x 1.92 m |
| Main Level | Laundry Room | 2.88 m | 2.57 m | 2.88 m x 2.57 m |
Utilities
| Cable | Installed |
| Electricity | Installed |
| Sewer | Installed |
https://www.realtor.ca/real-estate/29096796/87-george-street-aurora-aurora-village-aurora-village
Taylor Sugar
Broker
350 Harry Walker Pkwy N 6&7
Newmarket, Ontario L3Y 8L3
Leigh Jordana Sugar
Broker
350 Harry Walker Pkwy N 6&7
Newmarket, Ontario L3Y 8L3
Blair Dunlop
Salesperson
350 Harry Walker Pkwy N 6&7
Newmarket, Ontario L3Y 8L3

