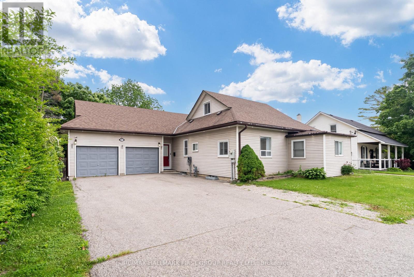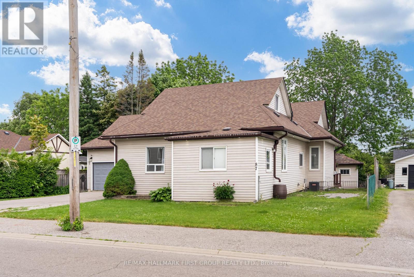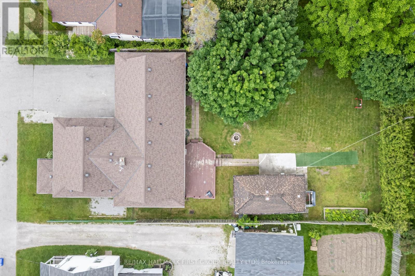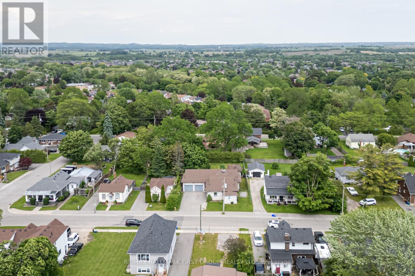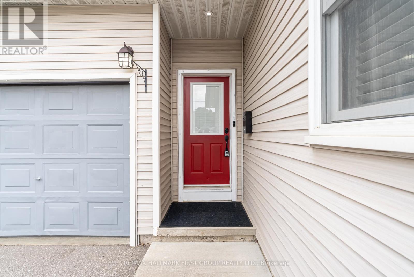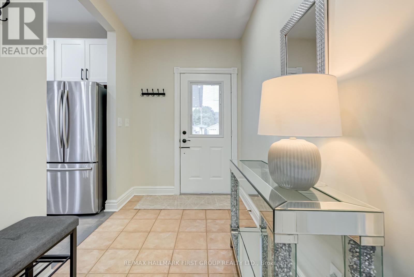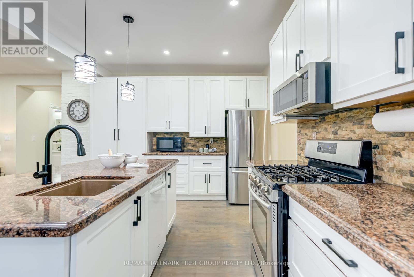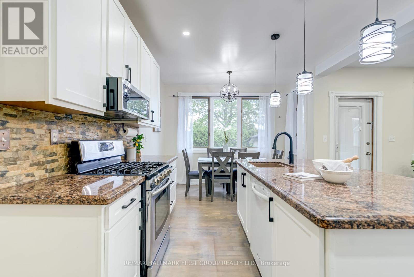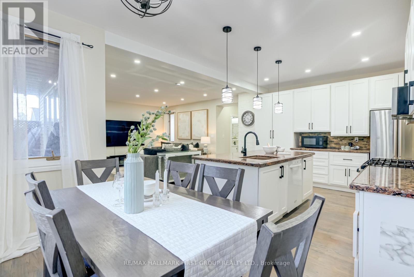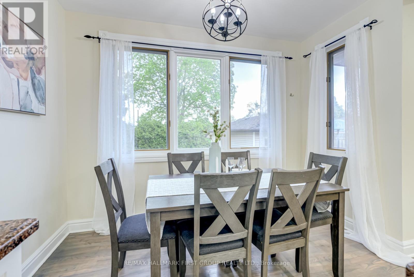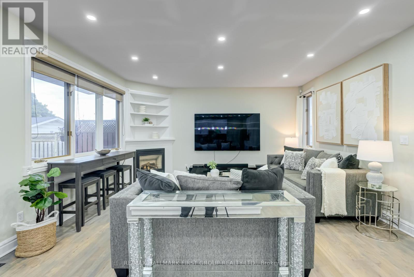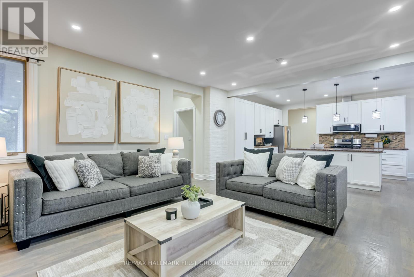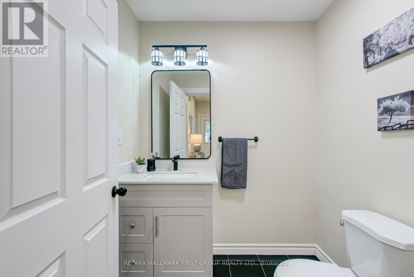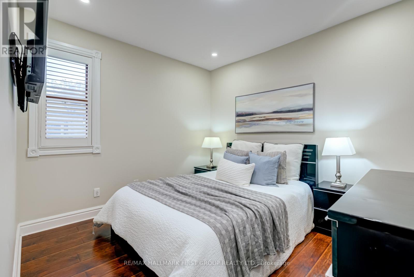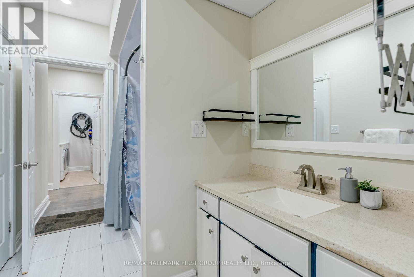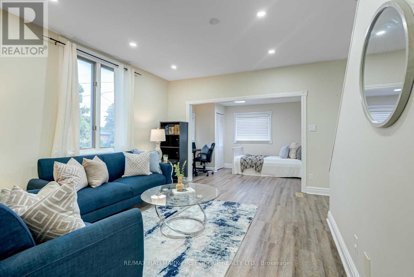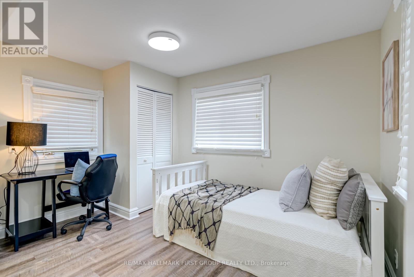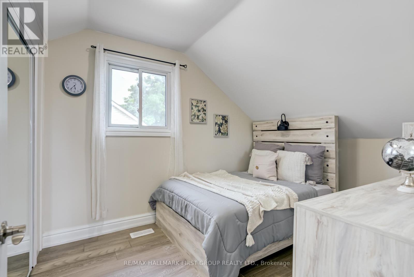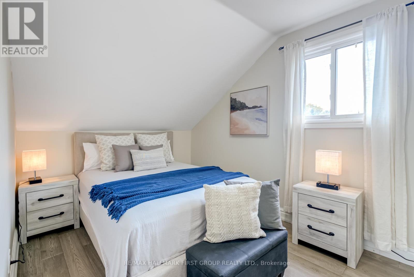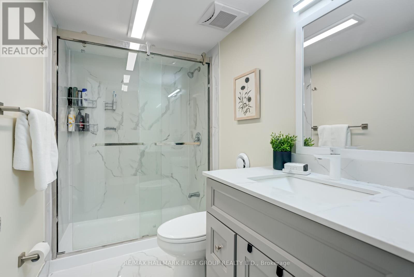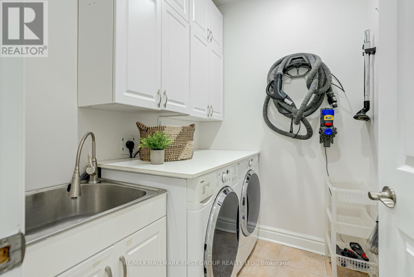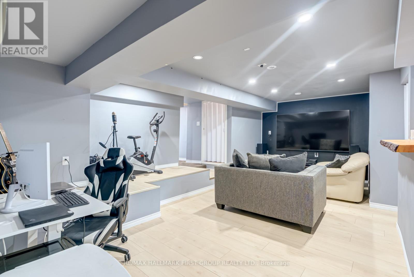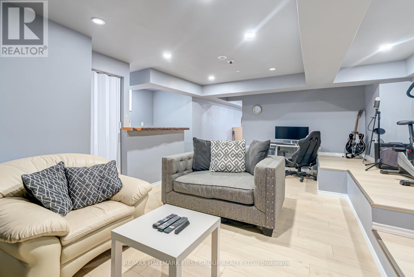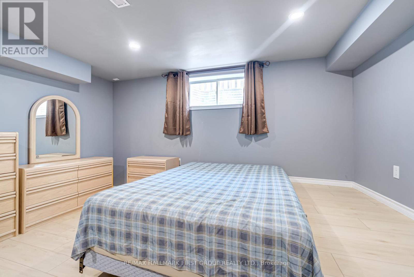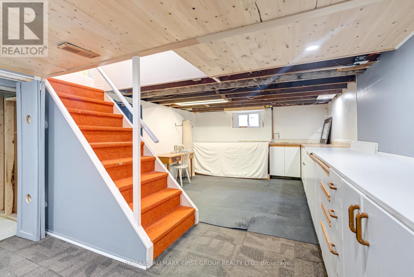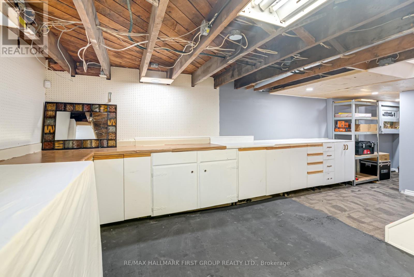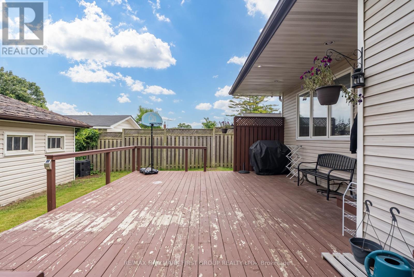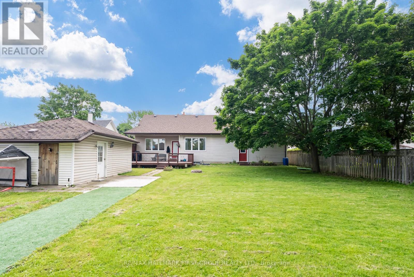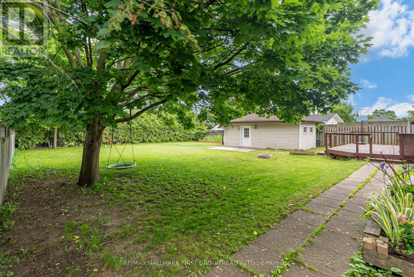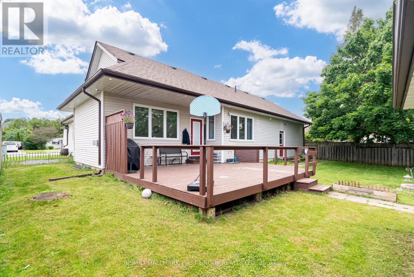87 Elgin Street Clarington, Ontario L1C 3E3
$929,000
Walking Distance To Historic Downtown Bowmanville - HUGE Lot Approx. 72Ft x 158Ft - Mature Trees Over-Sized Double Car Garage With Large Driveway Can Accommodate 7 Car Parking/Boat/Trucks. Beautifully Renovated and Perfect To Accommodate Large Families Or Combined Living (Multi-Gen) Open Concept Main Floor Boasts Brand New Kitchen With Quartz Counters, Centre Island, Backsplash Overlooking Large Family Room W/Gas Fireplace& Decorative Beams. Walk Out To Backyard OASIS With Large Deck, Detached Garden Shed, Fully Fenced offering tons of space for entertaining and games. Hardwood Floors Throughout Main Floor Features Potlights, 9Ft Ceilings, Sep Living Room. Primary Bedroom On Main Floor With 3 Pc Ensuite Bath & Walk-In Closet. Each Bedroom Has Access To Full Bath. Bungaloft Style With Full Functioning On Main Floor and 2 Additional Bedrooms W/ 3 Pc Bath Upstairs Perfect Combo For Adult Children. Finished Lower Level W/ Wet Bar Workshop & 6th Bedroom W/ 3 Pc Bath. Ample Storage Space. Close To All Amenities; Schools, Shopping, Transit, Parks, Lakeridge Health Centre Etc. 200 AMP. Exterior Soffit Lights. Furnace & AC (2021) Roof (2016) (id:60365)
Open House
This property has open houses!
2:00 pm
Ends at:4:00 pm
Property Details
| MLS® Number | E12212050 |
| Property Type | Single Family |
| Community Name | Bowmanville |
| Features | Carpet Free |
| ParkingSpaceTotal | 8 |
| Structure | Shed |
Building
| BathroomTotal | 5 |
| BedroomsAboveGround | 5 |
| BedroomsBelowGround | 1 |
| BedroomsTotal | 6 |
| Appliances | All, Blinds |
| BasementDevelopment | Finished |
| BasementType | N/a (finished) |
| ConstructionStyleAttachment | Detached |
| CoolingType | Central Air Conditioning |
| ExteriorFinish | Vinyl Siding |
| FireplacePresent | Yes |
| FlooringType | Hardwood, Laminate, Carpeted, Ceramic |
| FoundationType | Poured Concrete |
| HalfBathTotal | 1 |
| HeatingFuel | Natural Gas |
| HeatingType | Forced Air |
| StoriesTotal | 2 |
| SizeInterior | 1500 - 2000 Sqft |
| Type | House |
| UtilityWater | Municipal Water |
Parking
| Attached Garage | |
| Garage |
Land
| Acreage | No |
| Sewer | Sanitary Sewer |
| SizeDepth | 158 Ft ,2 In |
| SizeFrontage | 72 Ft ,6 In |
| SizeIrregular | 72.5 X 158.2 Ft |
| SizeTotalText | 72.5 X 158.2 Ft |
| ZoningDescription | Single Family Residential |
Rooms
| Level | Type | Length | Width | Dimensions |
|---|---|---|---|---|
| Basement | Recreational, Games Room | 6.24 m | 5.79 m | 6.24 m x 5.79 m |
| Basement | Bedroom | 4.05 m | 4.38 m | 4.05 m x 4.38 m |
| Main Level | Living Room | 5.3 m | 4.78 m | 5.3 m x 4.78 m |
| Main Level | Dining Room | 5.24 m | 2.25 m | 5.24 m x 2.25 m |
| Main Level | Kitchen | 3.99 m | 3.38 m | 3.99 m x 3.38 m |
| Main Level | Eating Area | 3.35 m | 1.88 m | 3.35 m x 1.88 m |
| Main Level | Sitting Room | 3.44 m | 2.37 m | 3.44 m x 2.37 m |
| Main Level | Primary Bedroom | 4.87 m | 3.01 m | 4.87 m x 3.01 m |
| Main Level | Bedroom 2 | 3.56 m | 2.98 m | 3.56 m x 2.98 m |
| Main Level | Laundry Room | 2.13 m | 1.7 m | 2.13 m x 1.7 m |
| Upper Level | Bedroom 3 | 5.27 m | 3.56 m | 5.27 m x 3.56 m |
| Upper Level | Bedroom 4 | 5.3 m | 2.68 m | 5.3 m x 2.68 m |
https://www.realtor.ca/real-estate/28450369/87-elgin-street-clarington-bowmanville-bowmanville
Dorothy Harrison
Broker
314 Harwood Ave South #200
Ajax, Ontario L1S 2J1

