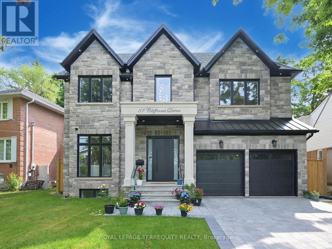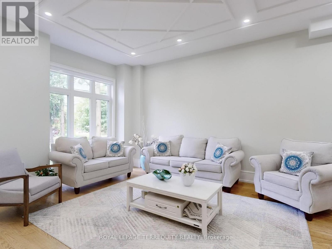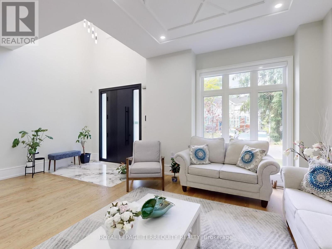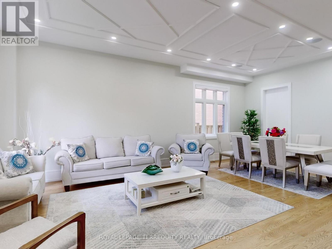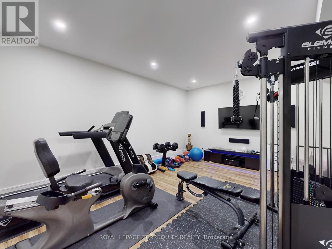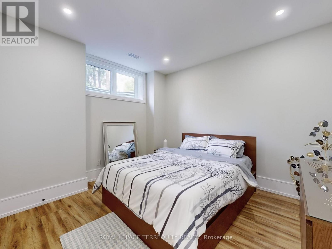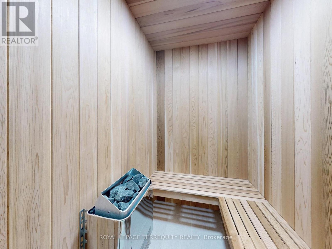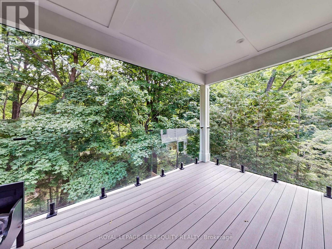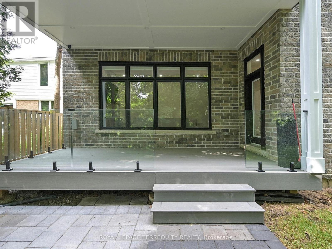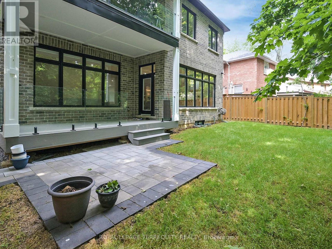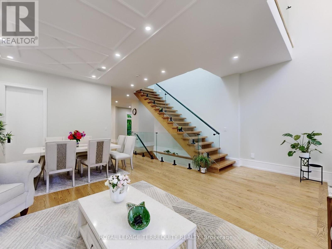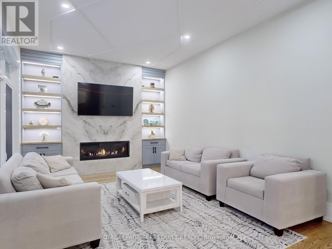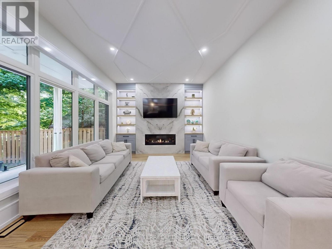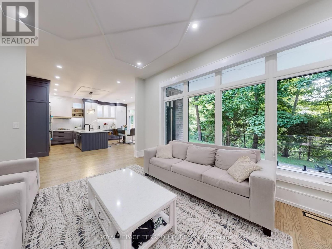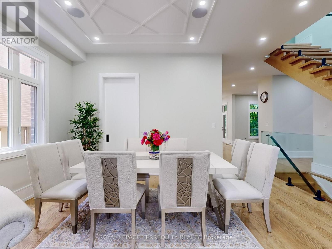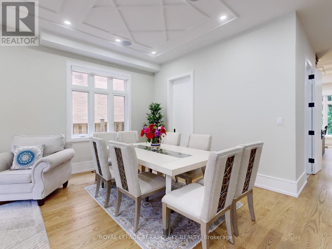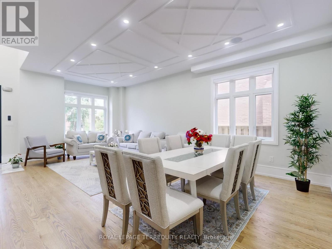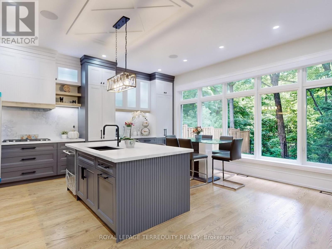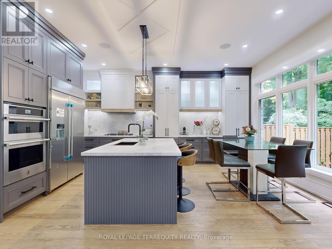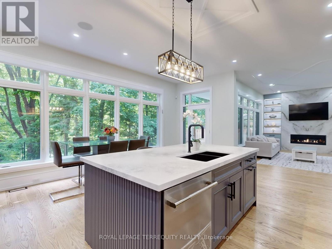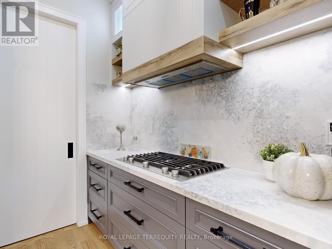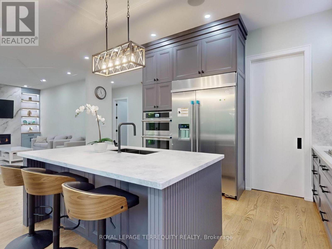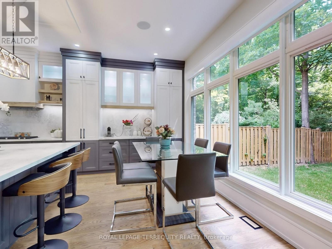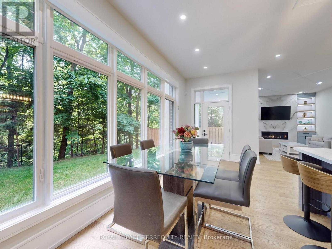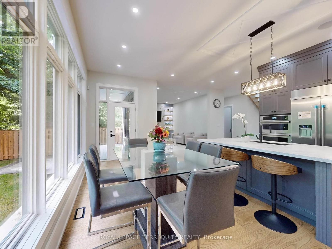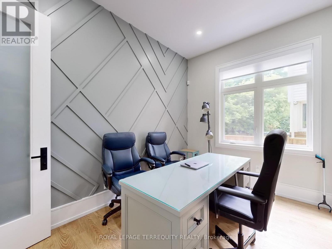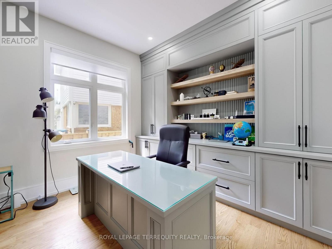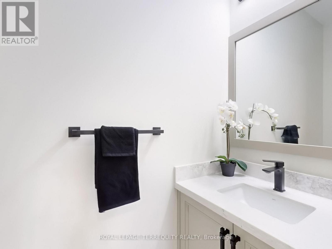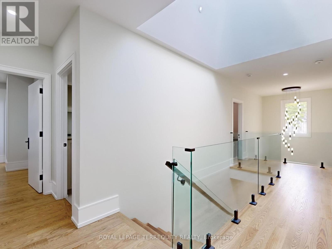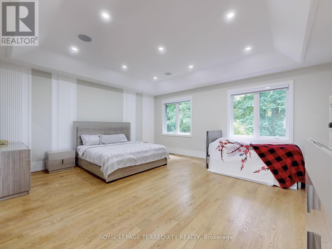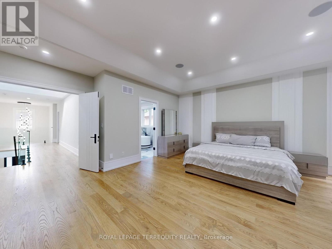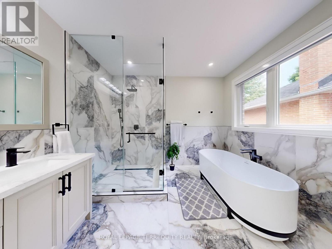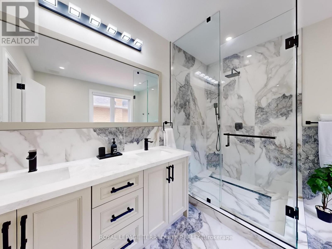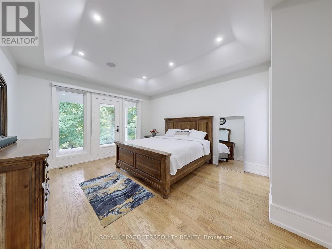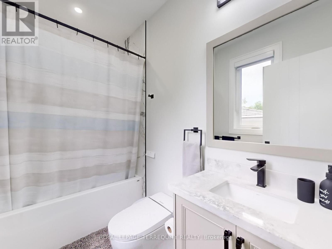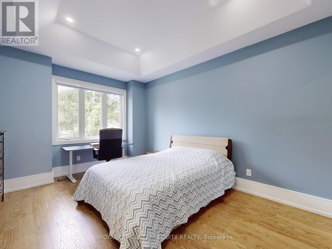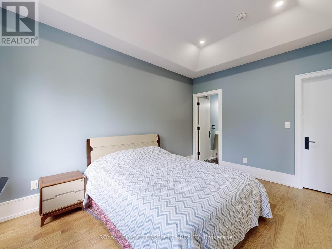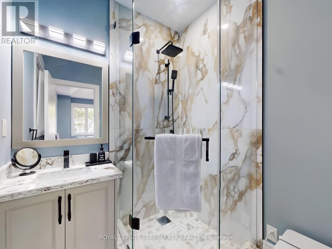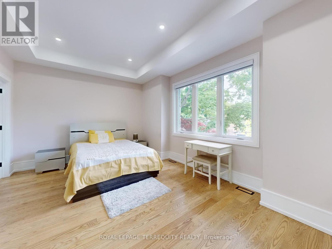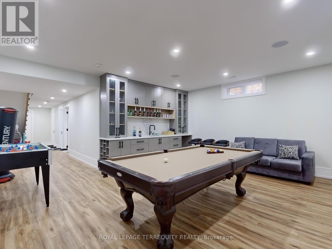87 Cliffcrest Drive Toronto, Ontario M1M 2K1
$6,995 Monthly
Stunning Custom-Built Home in the Coveted Chine Drive School District. Welcome to this luxurious 4-bedroom custom home offering over 3,700 sq/ft of elegant living space, nestled on a premium ravine lot. Located in the prestigious Chine Drive school district, this home is thoughtfully designed with both family living and entertaining in mind. The open-concept main floor features rich hardwood floors, detailed moulded ceilings, and a striking glass staircase railing. The gourmet kitchen is outfitted with top-of-the-line JennAir appliances, seamlessly connecting to the spacious family room with a cozy gas fireplace and large windows framing breathtaking ravine views. Walk out to a covered balcony perfect for enjoying tranquil nature in all seasons. The finished basement (approx. 1,400 sq/ft) offers a heated floor, wet bar, sauna, and additional living space ideal for hosting or relaxing. Additional features include an interlock driveway, a two-car garage, and a fully fenced backyard. This home combines modern design, premium finishes, and a tranquil natural setting in one of the city's most prestigious neighborhoods. (id:60365)
Property Details
| MLS® Number | E12323730 |
| Property Type | Single Family |
| Community Name | Cliffcrest |
| AmenitiesNearBy | Beach, Marina, Public Transit |
| Features | Wooded Area, Conservation/green Belt, Carpet Free, Sump Pump, Sauna |
| ParkingSpaceTotal | 4 |
Building
| BathroomTotal | 6 |
| BedroomsAboveGround | 4 |
| BedroomsBelowGround | 1 |
| BedroomsTotal | 5 |
| Age | 0 To 5 Years |
| Amenities | Fireplace(s) |
| Appliances | Garage Door Opener Remote(s), Oven - Built-in, Central Vacuum, Water Heater - Tankless, Cooktop, Dishwasher, Dryer, Microwave, Oven, Water Heater, Washer, Refrigerator |
| BasementDevelopment | Finished |
| BasementType | Full (finished) |
| ConstructionStatus | Insulation Upgraded |
| ConstructionStyleAttachment | Detached |
| CoolingType | Central Air Conditioning, Ventilation System |
| ExteriorFinish | Brick, Stone |
| FireplacePresent | Yes |
| FlooringType | Hardwood, Laminate |
| FoundationType | Concrete |
| HalfBathTotal | 1 |
| HeatingFuel | Natural Gas |
| HeatingType | Forced Air |
| StoriesTotal | 2 |
| SizeInterior | 3500 - 5000 Sqft |
| Type | House |
| UtilityWater | Municipal Water |
Parking
| Garage |
Land
| Acreage | No |
| FenceType | Fenced Yard |
| LandAmenities | Beach, Marina, Public Transit |
| Sewer | Sanitary Sewer |
| SizeDepth | 152 Ft |
| SizeFrontage | 51 Ft ,3 In |
| SizeIrregular | 51.3 X 152 Ft |
| SizeTotalText | 51.3 X 152 Ft |
Rooms
| Level | Type | Length | Width | Dimensions |
|---|---|---|---|---|
| Second Level | Primary Bedroom | 5.8 m | 5.2 m | 5.8 m x 5.2 m |
| Second Level | Bedroom | 4.57 m | 3.96 m | 4.57 m x 3.96 m |
| Second Level | Bedroom | 5.48 m | 3.35 m | 5.48 m x 3.35 m |
| Second Level | Bedroom | 2.26 m | 3.35 m | 2.26 m x 3.35 m |
| Basement | Media | 5.48 m | 3.96 m | 5.48 m x 3.96 m |
| Basement | Bedroom 5 | 3.65 m | 3.35 m | 3.65 m x 3.35 m |
| Basement | Exercise Room | 3.96 m | 3.35 m | 3.96 m x 3.35 m |
| Basement | Recreational, Games Room | 5.8 m | 5.2 m | 5.8 m x 5.2 m |
| Main Level | Living Room | 7.45 m | 3.8 m | 7.45 m x 3.8 m |
| Main Level | Dining Room | 7.45 m | 3.8 m | 7.45 m x 3.8 m |
| Main Level | Kitchen | 6.4 m | 5.5 m | 6.4 m x 5.5 m |
| Main Level | Family Room | 5.5 m | 3.84 m | 5.5 m x 3.84 m |
| Main Level | Office | 3.35 m | 3.05 m | 3.35 m x 3.05 m |
https://www.realtor.ca/real-estate/28688583/87-cliffcrest-drive-toronto-cliffcrest-cliffcrest
Yuriy Balko
Salesperson
200 Consumers Rd Ste 100
Toronto, Ontario M2J 4R4

