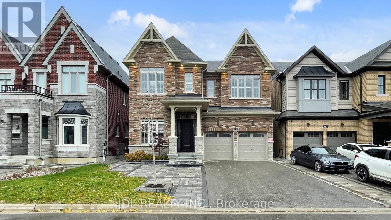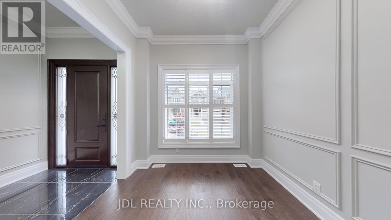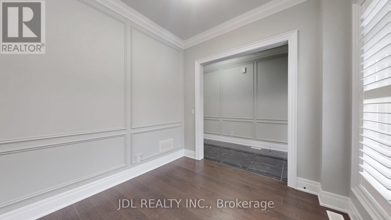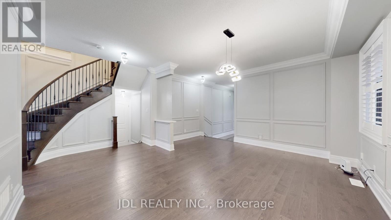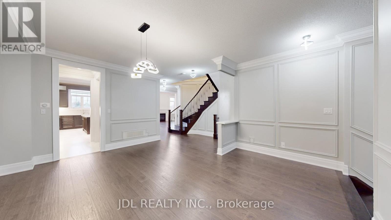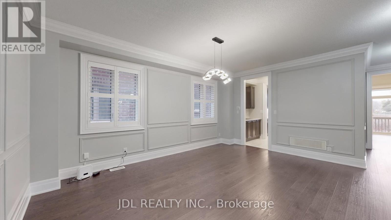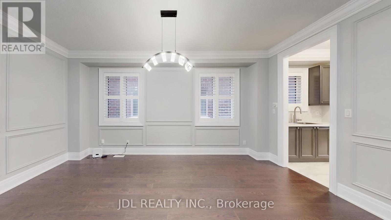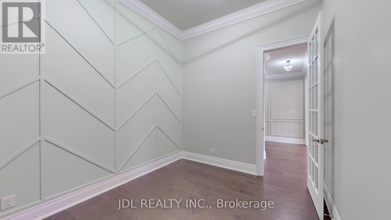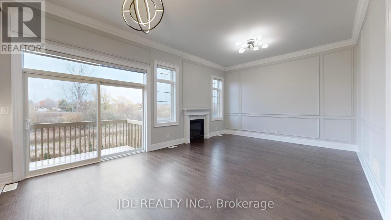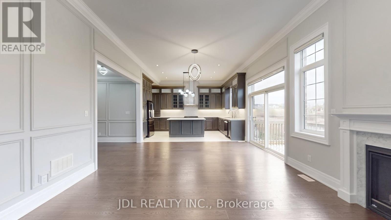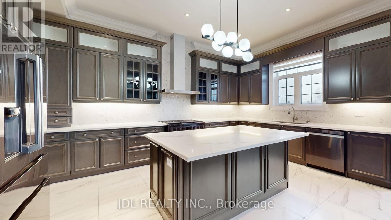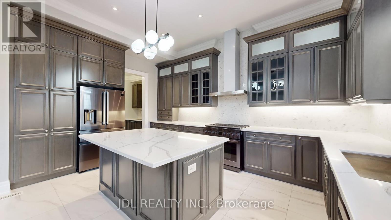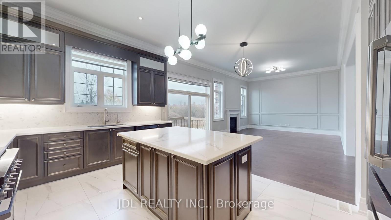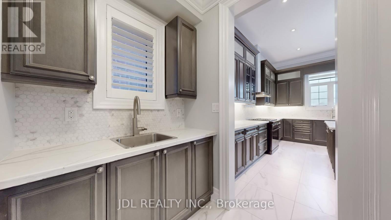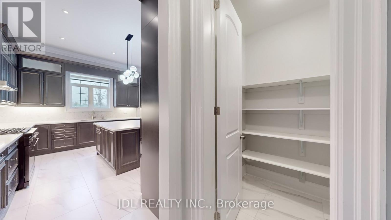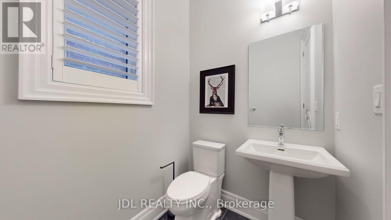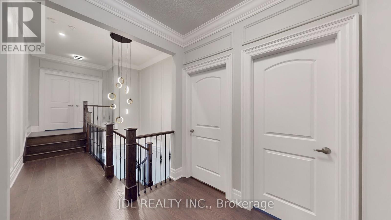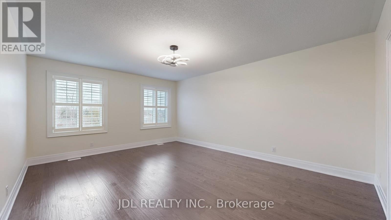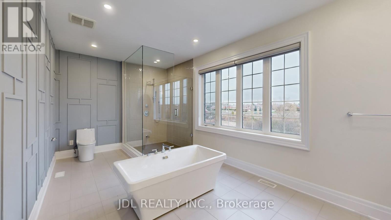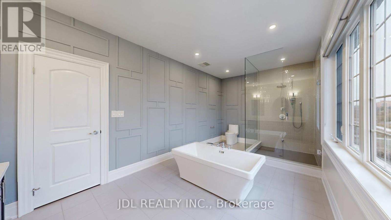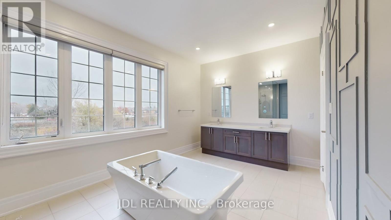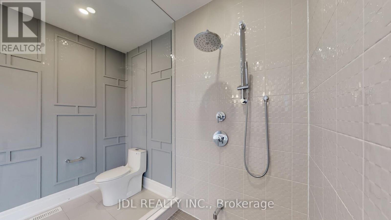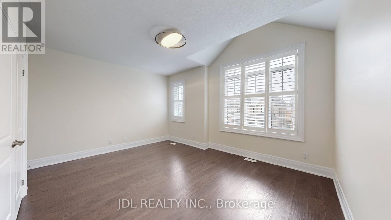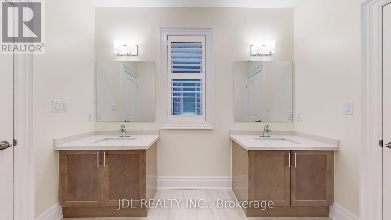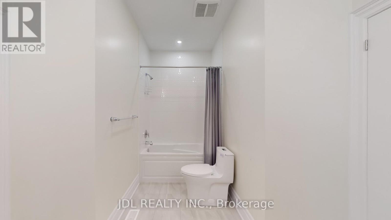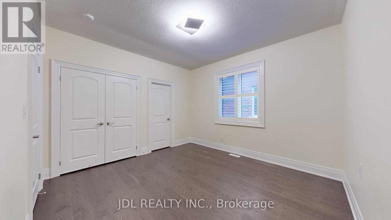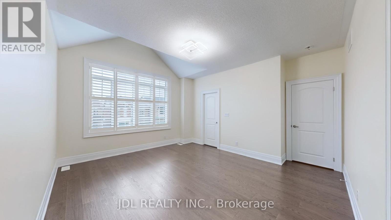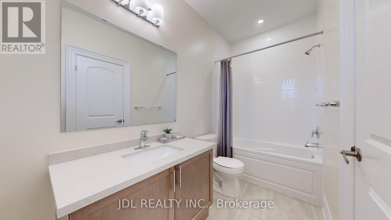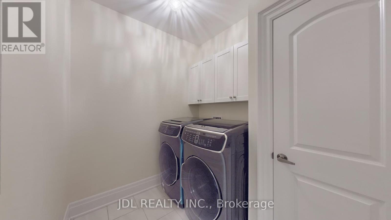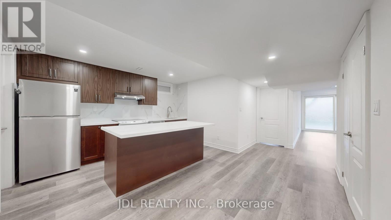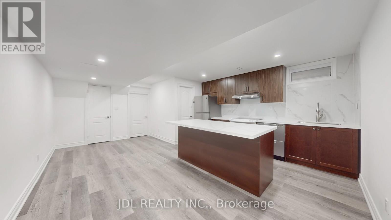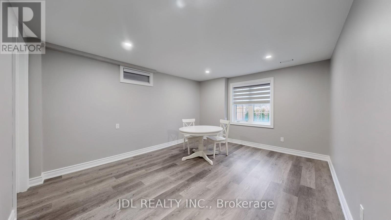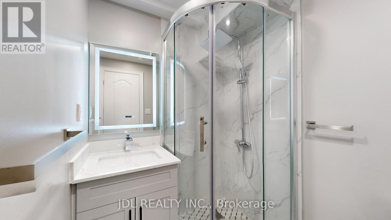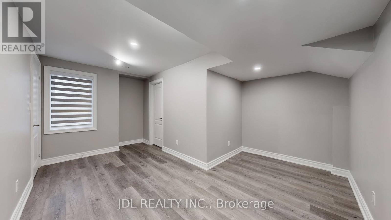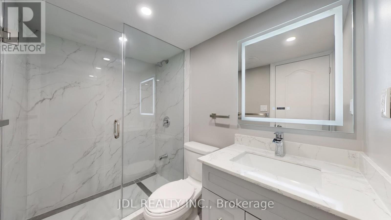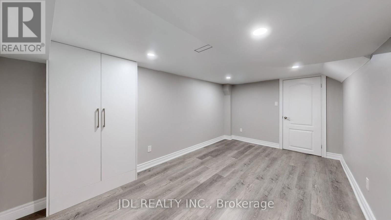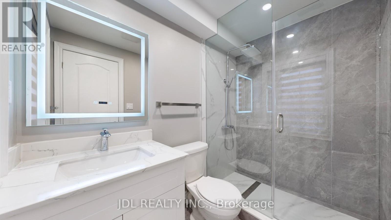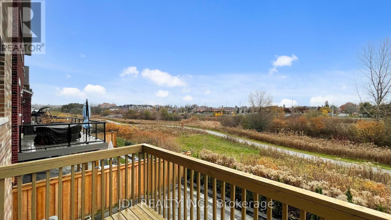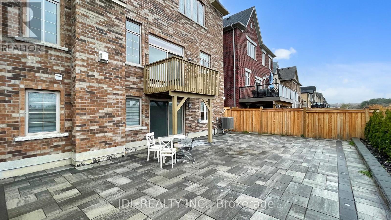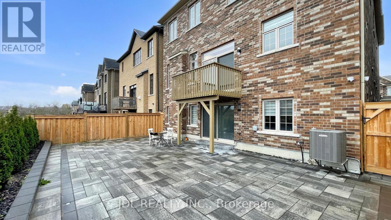87 Bremner Street Whitby, Ontario L1R 0P9
$7,000 Monthly
Welcome to This Executive Well Maintained Luxury Home On The Ravine Lot With Walk Out Basement! Top Ranked Public School in Whitby, Safe Neighbourhood. Built By Minto Offering 3592 Sqft Living space. Customized With High-end Upgrades Throughout: Chef-inspired Kitchen, Lot Of Storages, Walk In Pantry, Quartz Countertops, Upgrade Appliances. Open-concept Family Room And Living Room, Separate Library Room. Finished Walk Out Basement Facing To Private Ravine View. Total 3 Bedrooms With 3 Full Bath, Sharing A Full Kitchen. Interlocking Backyard Without Extra Work! (id:60365)
Property Details
| MLS® Number | E12553520 |
| Property Type | Single Family |
| Community Name | Rolling Acres |
| Features | In Suite Laundry |
| ParkingSpaceTotal | 6 |
Building
| BathroomTotal | 7 |
| BedroomsAboveGround | 4 |
| BedroomsBelowGround | 3 |
| BedroomsTotal | 7 |
| Appliances | Oven - Built-in, Window Coverings |
| BasementType | Full |
| ConstructionStyleAttachment | Detached |
| CoolingType | Central Air Conditioning |
| ExteriorFinish | Brick Facing, Stone |
| FireplacePresent | Yes |
| FoundationType | Concrete |
| HalfBathTotal | 1 |
| HeatingFuel | Natural Gas |
| HeatingType | Forced Air |
| StoriesTotal | 2 |
| SizeInterior | 3500 - 5000 Sqft |
| Type | House |
| UtilityWater | Municipal Water |
Parking
| Attached Garage | |
| Garage |
Land
| Acreage | No |
| Sewer | Sanitary Sewer |
| SizeDepth | 99 Ft ,6 In |
| SizeFrontage | 43 Ft |
| SizeIrregular | 43 X 99.5 Ft |
| SizeTotalText | 43 X 99.5 Ft |
https://www.realtor.ca/real-estate/29112769/87-bremner-street-whitby-rolling-acres-rolling-acres
Martina Wang
Salesperson
105 - 95 Mural Street
Richmond Hill, Ontario L4B 3G2
Diana Zhu
Broker
105 - 95 Mural Street
Richmond Hill, Ontario L4B 3G2

