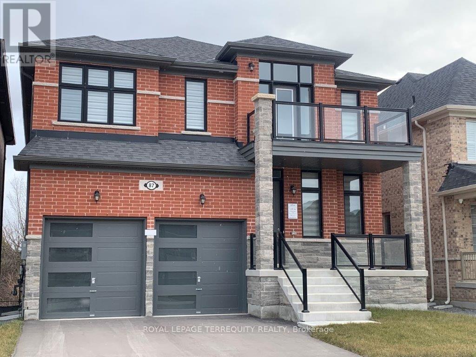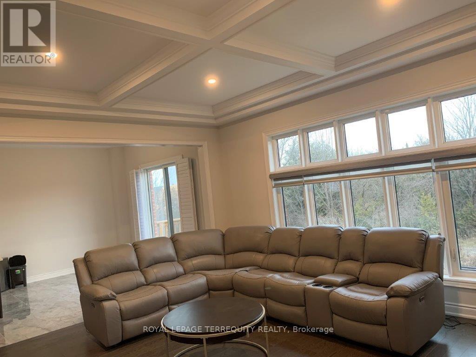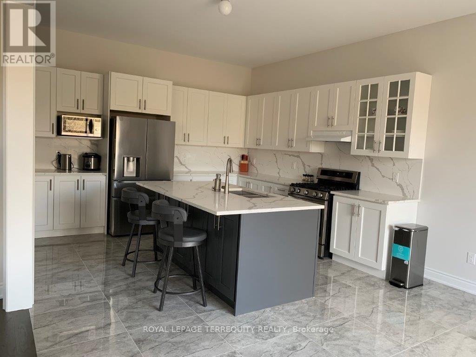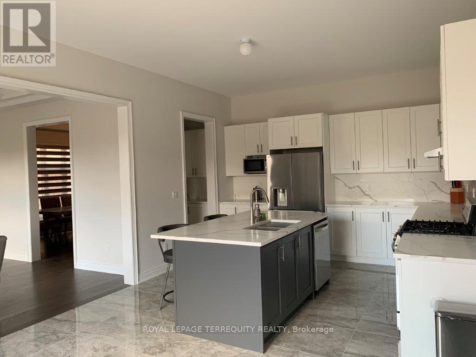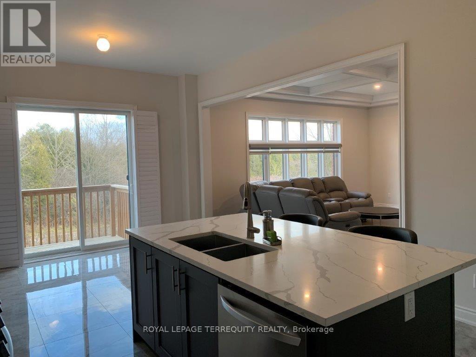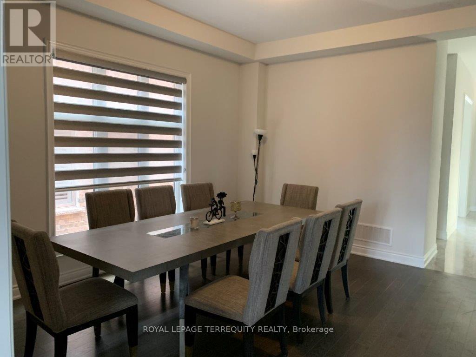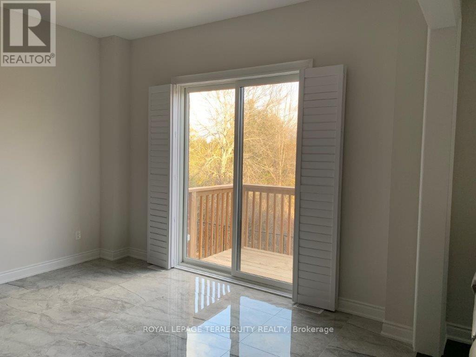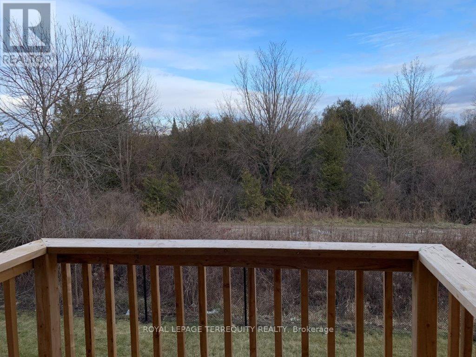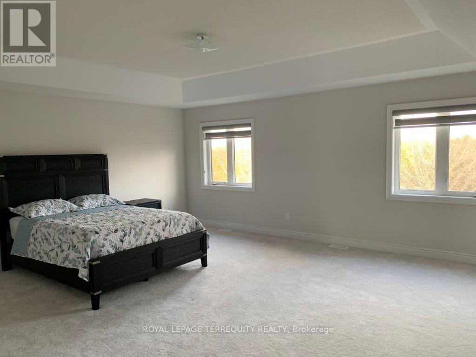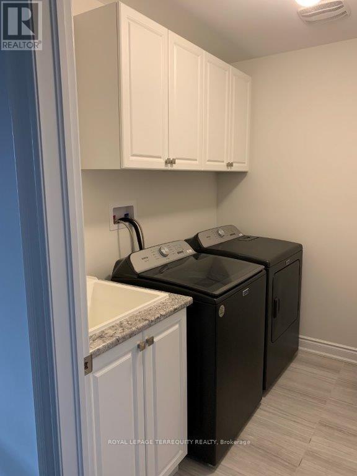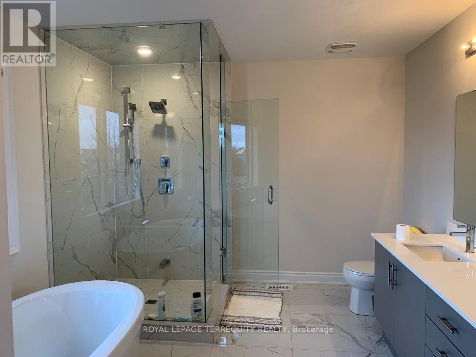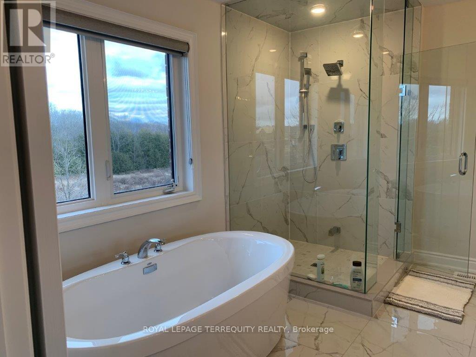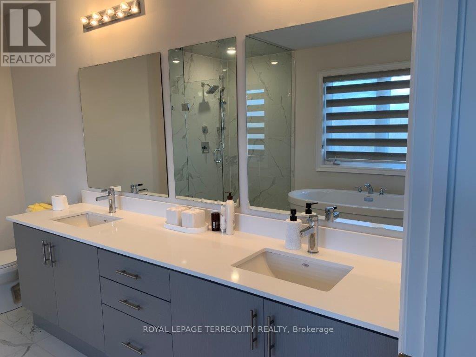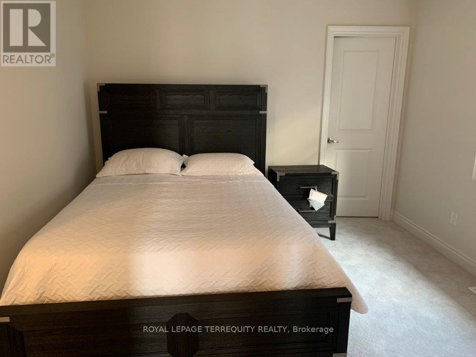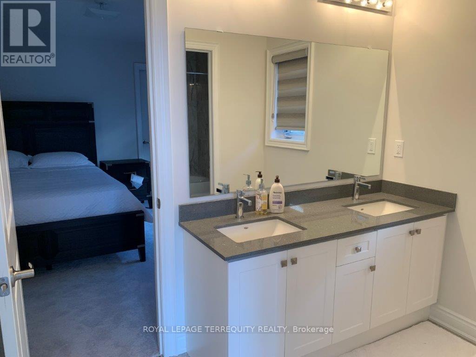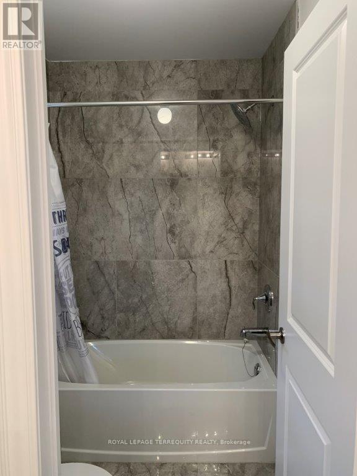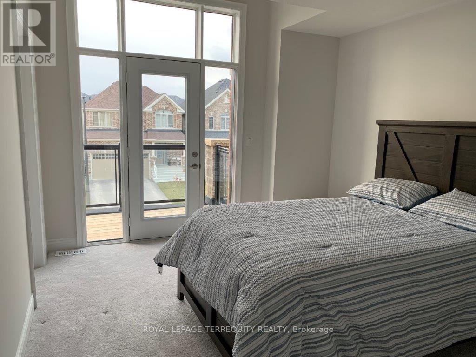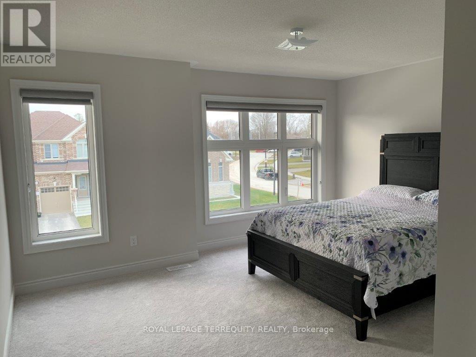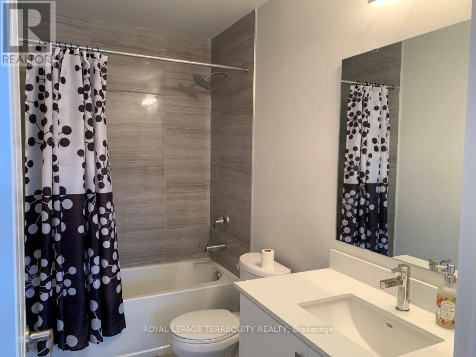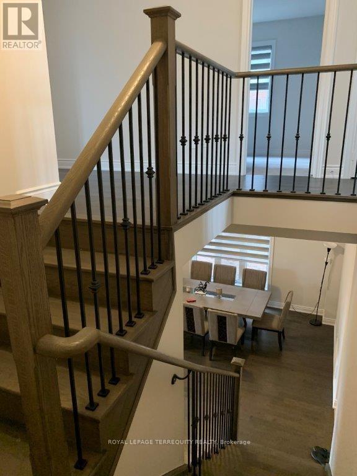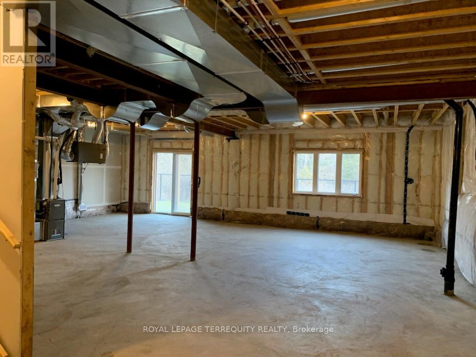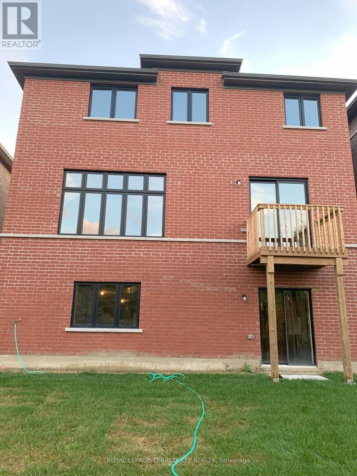5 Bedroom
4 Bathroom
3000 - 3500 sqft
Fireplace
Central Air Conditioning
Forced Air
$1,199,900
Welcome to this elegant home situated in a quiet setting in close proximity to lake and many beaches, scenic trails. This stunning 4 bedroom boasts 3,088 Sq Ft with modern elevation, covered porch, 2nd floor balcony and walk out basement built by Ballymore homes. Owner paid over $200K on interior upgrades and $85K builder's premium ravine lot overlooking into the forest, owner upgraded approx. 10'-0" ceiling height in main floor with 8'-0" high exterior front door/rear patio door, windows with transoms, 8'-0" high interior doors, 8'-0" high flat archways and smooth ceiling in all main floor rooms, upgraded approx. 9'-0" high walk out basement with high windows, upgraded 4 3/8" smooth stained hardwood flooring in great room, dining room, main hall, library and upper hall, upgraded stained stairs/railings, waffle ceiling in great room with pot lights, coffered ceiling in dining room, upgraded cabinetry in kitchen/pantry, upgraded floor tiles in kitchen/breakfast, foyer and powder room, upgraded 3cm quartz countertop in kitchen with full height quartz backsplash, cabinets with clear glass doors, waterline for fridge in the kitchen, gas line to stove in kitchen, upgraded floor tiles, tub and shower wall tiles, upgraded quartz counters with undermount sinks in all bedroom washrooms, additional bank of drawers between sinks in primary bedroom, upper cabinets in laundry, floor drain in laundry room, rough-in for washroom plumbing in basement, backwater valve at basement drain. Located near both elementary and high schools, as well as an arena and curling rink. Close to nearby plazas for food joints, Shoppers, Home hardware, banks and grocery stores. Recreational bike trail at the back of property. (id:60365)
Property Details
|
MLS® Number
|
N12270633 |
|
Property Type
|
Single Family |
|
Community Name
|
Sutton & Jackson's Point |
|
EquipmentType
|
Water Heater, Water Heater - Tankless |
|
Features
|
Lane, Carpet Free |
|
ParkingSpaceTotal
|
4 |
|
RentalEquipmentType
|
Water Heater, Water Heater - Tankless |
Building
|
BathroomTotal
|
4 |
|
BedroomsAboveGround
|
4 |
|
BedroomsBelowGround
|
1 |
|
BedroomsTotal
|
5 |
|
Age
|
New Building |
|
Amenities
|
Fireplace(s) |
|
Appliances
|
Dishwasher, Dryer, Humidifier, Stove, Washer, Window Coverings, Refrigerator |
|
BasementDevelopment
|
Unfinished |
|
BasementFeatures
|
Walk Out |
|
BasementType
|
N/a (unfinished) |
|
ConstructionStyleAttachment
|
Detached |
|
CoolingType
|
Central Air Conditioning |
|
ExteriorFinish
|
Brick |
|
FireplacePresent
|
Yes |
|
FireplaceTotal
|
1 |
|
FlooringType
|
Hardwood, Porcelain Tile |
|
FoundationType
|
Concrete |
|
HalfBathTotal
|
1 |
|
HeatingFuel
|
Natural Gas |
|
HeatingType
|
Forced Air |
|
StoriesTotal
|
2 |
|
SizeInterior
|
3000 - 3500 Sqft |
|
Type
|
House |
|
UtilityWater
|
Municipal Water |
Parking
Land
|
Acreage
|
No |
|
Sewer
|
Sanitary Sewer |
|
SizeDepth
|
105 Ft |
|
SizeFrontage
|
40 Ft |
|
SizeIrregular
|
40 X 105 Ft |
|
SizeTotalText
|
40 X 105 Ft |
Rooms
| Level |
Type |
Length |
Width |
Dimensions |
|
Second Level |
Bedroom 4 |
3.3528 m |
3.7083 m |
3.3528 m x 3.7083 m |
|
Second Level |
Laundry Room |
2.4384 m |
1.8288 m |
2.4384 m x 1.8288 m |
|
Second Level |
Primary Bedroom |
5.9436 m |
5.1816 m |
5.9436 m x 5.1816 m |
|
Second Level |
Bedroom 2 |
4.6482 m |
3.81 m |
4.6482 m x 3.81 m |
|
Second Level |
Bedroom 3 |
3.3528 m |
4.1148 m |
3.3528 m x 4.1148 m |
|
Main Level |
Great Room |
5.4864 m |
4.572 m |
5.4864 m x 4.572 m |
|
Main Level |
Library |
2.7432 m |
3.5052 m |
2.7432 m x 3.5052 m |
|
Main Level |
Dining Room |
4.1401 m |
4.7244 m |
4.1401 m x 4.7244 m |
|
Main Level |
Kitchen |
4.0893 m |
3.7591 m |
4.0893 m x 3.7591 m |
|
Main Level |
Eating Area |
4.0893 m |
3.3528 m |
4.0893 m x 3.3528 m |
|
Main Level |
Pantry |
1.1937 m |
2.4384 m |
1.1937 m x 2.4384 m |
|
Main Level |
Mud Room |
2.7684 m |
2.1336 m |
2.7684 m x 2.1336 m |
Utilities
|
Cable
|
Available |
|
Electricity
|
Installed |
|
Sewer
|
Installed |
https://www.realtor.ca/real-estate/28575268/87-big-canoe-drive-georgina-sutton-jacksons-point-sutton-jacksons-point

