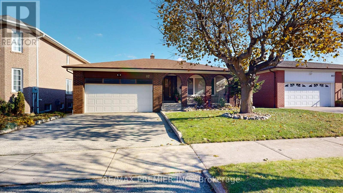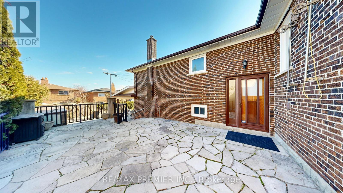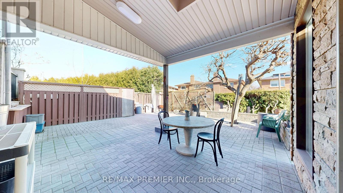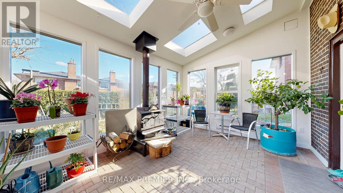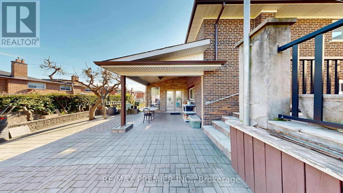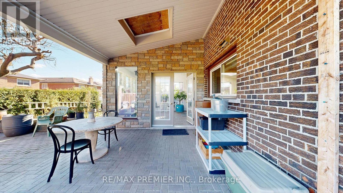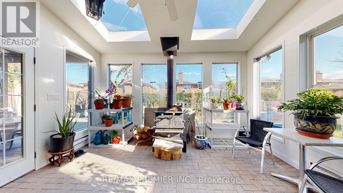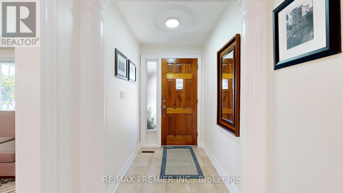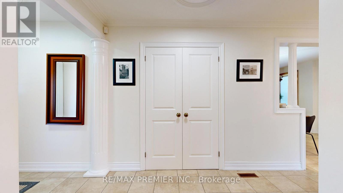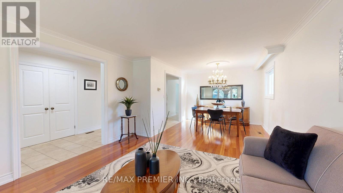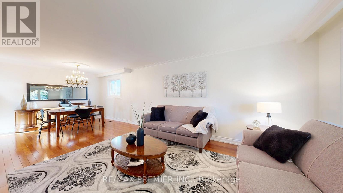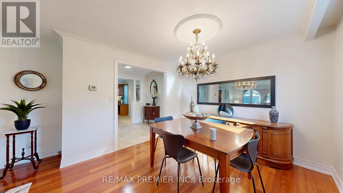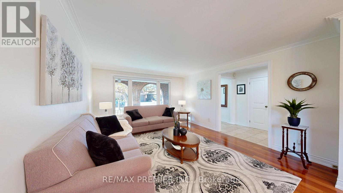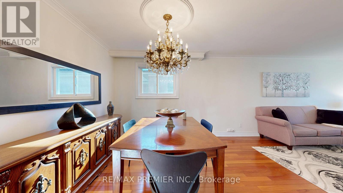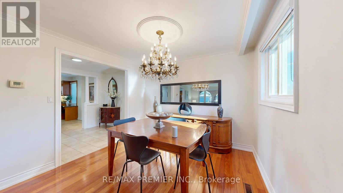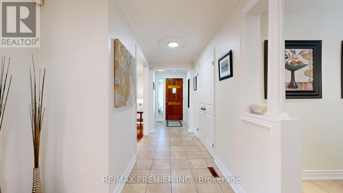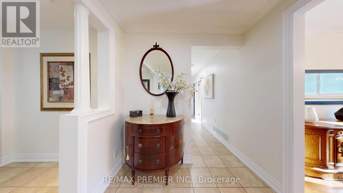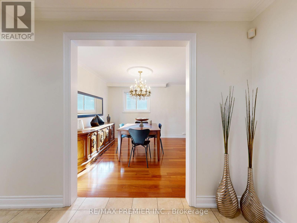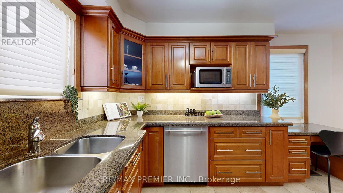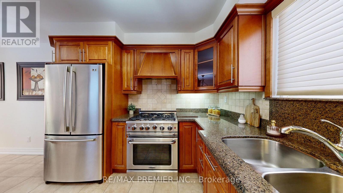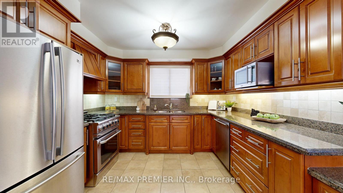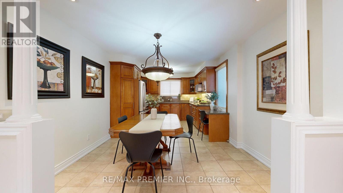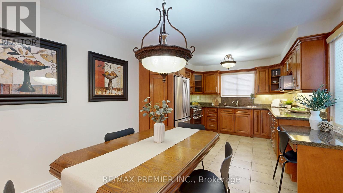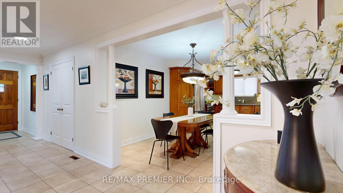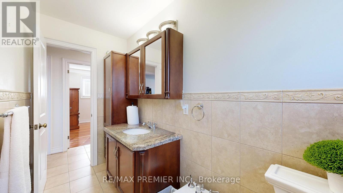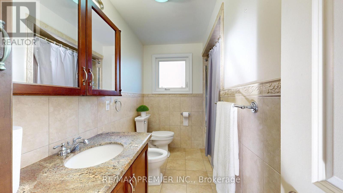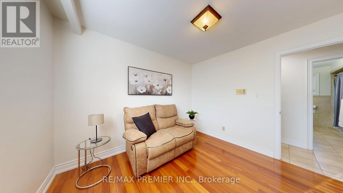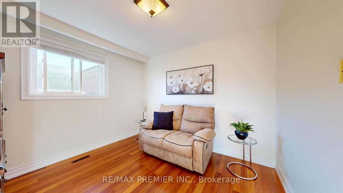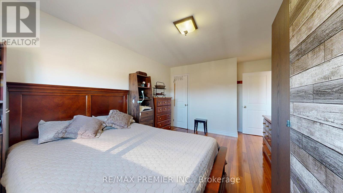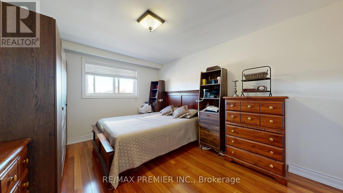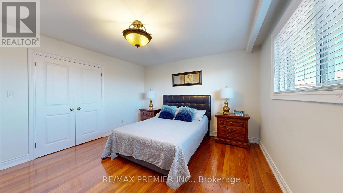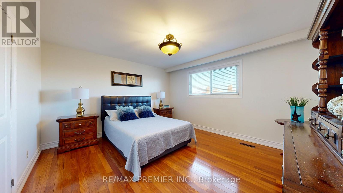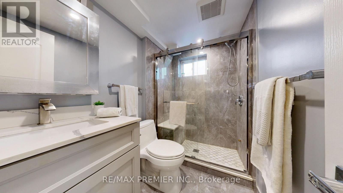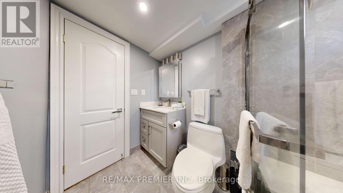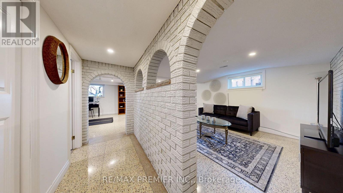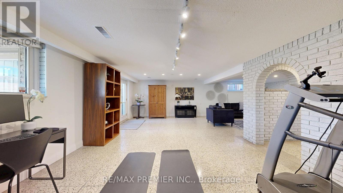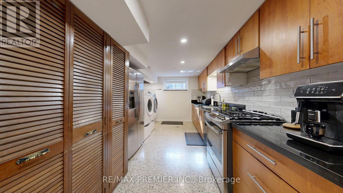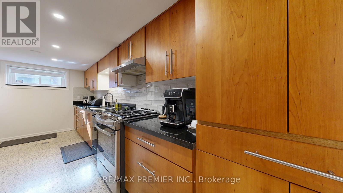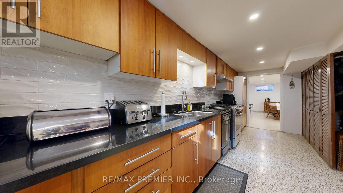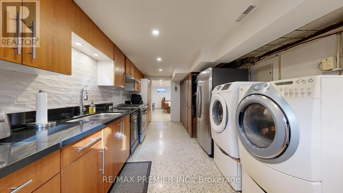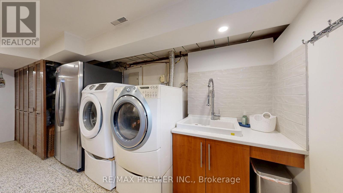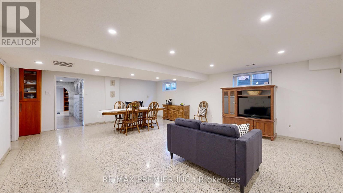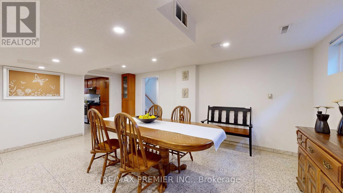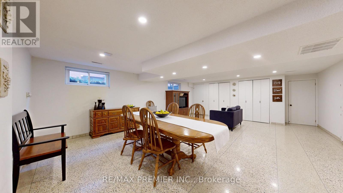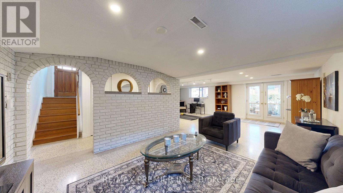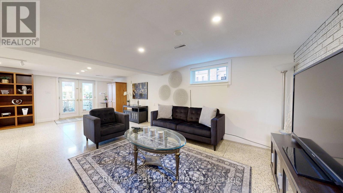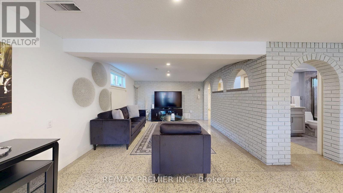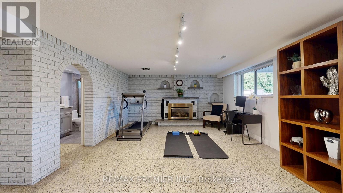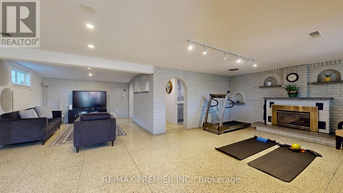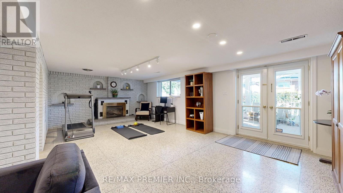87 Aviemore Drive Toronto, Ontario M9L 2L9
$1,000,000
Welcome to your dream bungalow, a charming brick home that effortlessly combines modern living with classic elegance. This well-appointed residence features 3 spacious bedrooms on the main floor, perfect for family living. The heart of the home is the family-sized kitchen, boasting abundant cabinet space, stunning granite countertops, gleaming S/S appliances, making it a chef's delight. The inviting living room flows seamlessly into the dining area, showcasing exquisite hardwoods floors & a contemporary open concept design. Traditional crown moulding & elegant light fixtures throughout the space create a warm & welcoming ambiance, perfect for gatherings & entertaining. Venture to the finished walkout basement, where you'll find a large family room ideal for relaxation & fun. This versatile space includes a 2nd kitchen & an additional bathroom, making it perfect for guests or extended family. The spacious living room features a cozy gas fireplace & a walkout to your four-season sunroom, a year-round retreat complete with a wood-burning stove, ideal for those chilly winter nights. The basement also features durable Terrazzo flooring, combining a retro vibe with modern durability, ensuring low maintenance & stain resistant. A rare find in the city, the walkout basement enhances the home's appeal. With 3 separate entrances, a double car garage, a private driveway, this property is designed for convenience & accessibility. The fully fenced yard provides a safe haven for children & pets, nestled in a family-friendly neighbourhood rich in history and community spirit. Charming front porch, adorned with cast-iron railings, elaborate archway, adds character to this suburban gem. Located close to all amenities. Boasting excellent educational facilities, with 6 public schools, several Catholic schools, and 1 private school in the vicinity. Specialized programs, including International Baccalaureate & French Immersion. Parks, playgrounds, sportsfields, & skating rinks nearby. (id:60365)
Property Details
| MLS® Number | W12570982 |
| Property Type | Single Family |
| Community Name | Humber Summit |
| AmenitiesNearBy | Park, Place Of Worship, Public Transit, Schools |
| EquipmentType | Water Heater |
| Features | In-law Suite |
| ParkingSpaceTotal | 6 |
| RentalEquipmentType | Water Heater |
| Structure | Patio(s), Porch |
Building
| BathroomTotal | 2 |
| BedroomsAboveGround | 3 |
| BedroomsTotal | 3 |
| Amenities | Fireplace(s) |
| Appliances | Garage Door Opener Remote(s), Central Vacuum, Blinds, Dishwasher, Dryer, Stove, Washer, Whirlpool, Window Coverings, Refrigerator |
| ArchitecturalStyle | Bungalow |
| BasementDevelopment | Finished |
| BasementFeatures | Walk Out, Separate Entrance |
| BasementType | N/a (finished), N/a |
| ConstructionStyleAttachment | Detached |
| CoolingType | Central Air Conditioning |
| ExteriorFinish | Brick |
| FireplacePresent | Yes |
| FireplaceTotal | 2 |
| FireplaceType | Woodstove |
| FlooringType | Hardwood, Ceramic, Concrete |
| FoundationType | Unknown |
| HeatingFuel | Natural Gas |
| HeatingType | Forced Air |
| StoriesTotal | 1 |
| SizeInterior | 1100 - 1500 Sqft |
| Type | House |
| UtilityWater | Municipal Water |
Parking
| Attached Garage | |
| Garage |
Land
| Acreage | No |
| FenceType | Fenced Yard |
| LandAmenities | Park, Place Of Worship, Public Transit, Schools |
| LandscapeFeatures | Landscaped |
| Sewer | Sanitary Sewer |
| SizeDepth | 116 Ft ,3 In |
| SizeFrontage | 52 Ft |
| SizeIrregular | 52 X 116.3 Ft |
| SizeTotalText | 52 X 116.3 Ft |
Rooms
| Level | Type | Length | Width | Dimensions |
|---|---|---|---|---|
| Basement | Living Room | 3.81 m | 3.55 m | 3.81 m x 3.55 m |
| Basement | Family Room | 7.45 m | 4.31 m | 7.45 m x 4.31 m |
| Basement | Sunroom | 4.51 m | 3.51 m | 4.51 m x 3.51 m |
| Basement | Recreational, Games Room | 7.01 m | 5.61 m | 7.01 m x 5.61 m |
| Basement | Cold Room | 5.61 m | 1.45 m | 5.61 m x 1.45 m |
| Basement | Kitchen | 5.81 m | 2.45 m | 5.81 m x 2.45 m |
| Main Level | Living Room | 4.9 m | 4.01 m | 4.9 m x 4.01 m |
| Main Level | Dining Room | 3.31 m | 3.25 m | 3.31 m x 3.25 m |
| Main Level | Kitchen | 5.91 m | 3.45 m | 5.91 m x 3.45 m |
| Main Level | Foyer | 7.95 m | 2.21 m | 7.95 m x 2.21 m |
| Main Level | Primary Bedroom | 4.25 m | 3.91 m | 4.25 m x 3.91 m |
| Main Level | Bedroom 2 | 5.05 m | 3.32 m | 5.05 m x 3.32 m |
| Main Level | Bedroom 3 | 3.35 m | 3.02 m | 3.35 m x 3.02 m |
https://www.realtor.ca/real-estate/29131076/87-aviemore-drive-toronto-humber-summit-humber-summit
Sam Valentini
Broker
1885 Wilson Ave Ste 200a
Toronto, Ontario M9M 1A2
Paula Carrascalao
Broker
1885 Wilson Ave Ste 200a
Toronto, Ontario M9M 1A2

