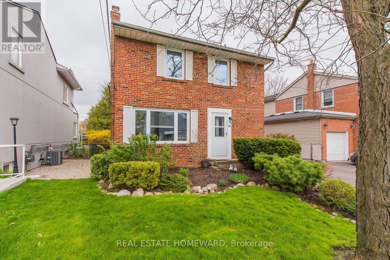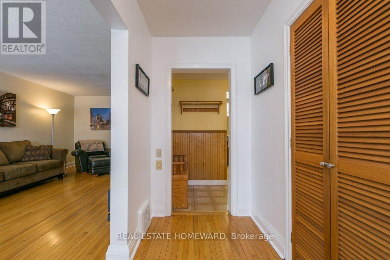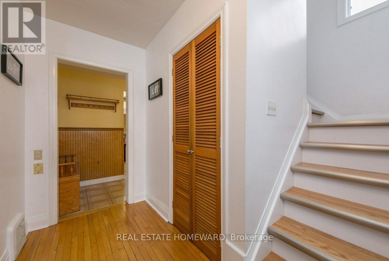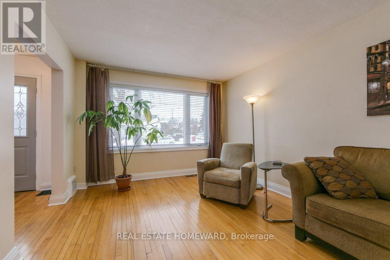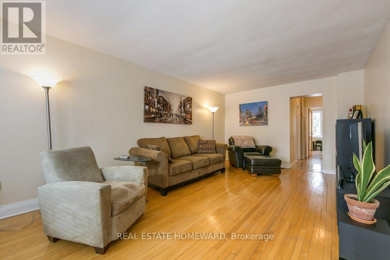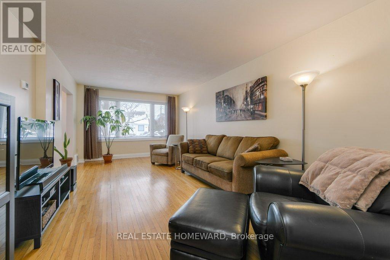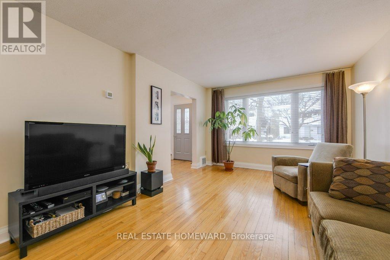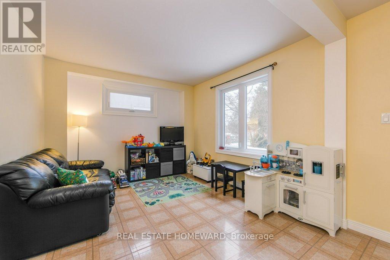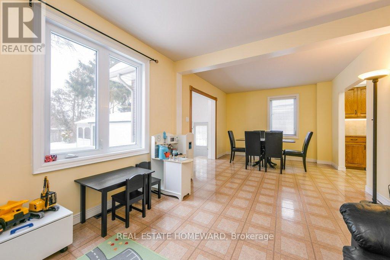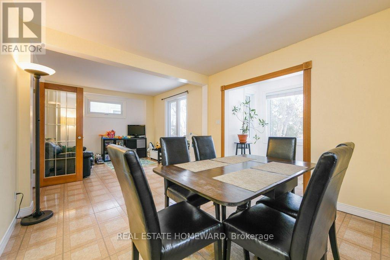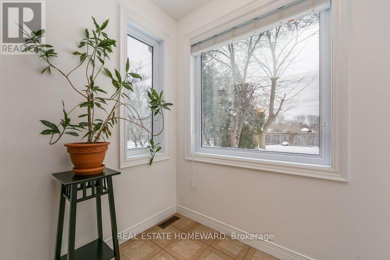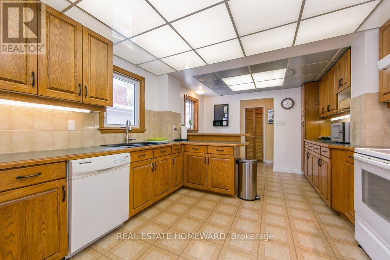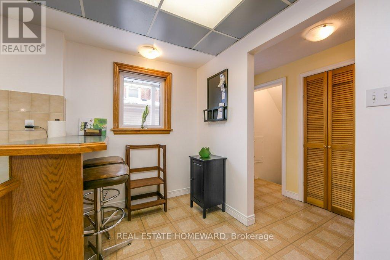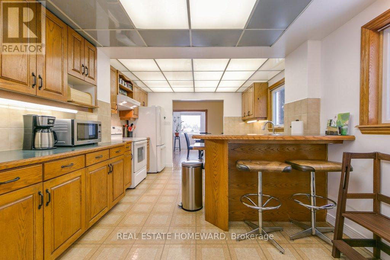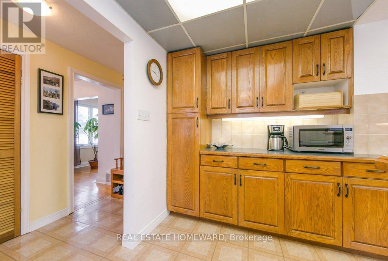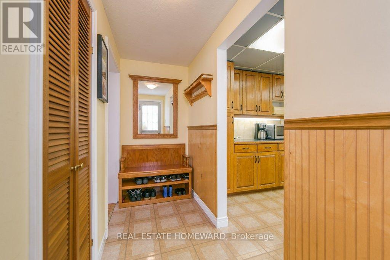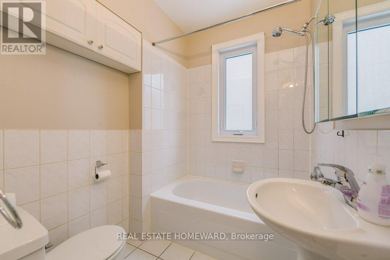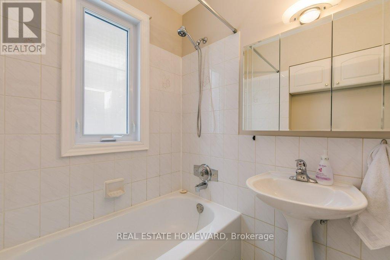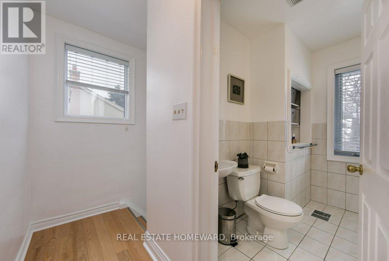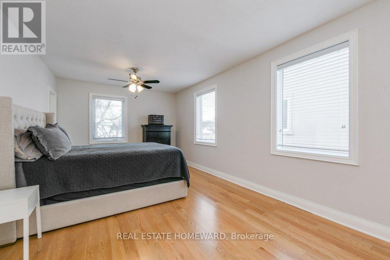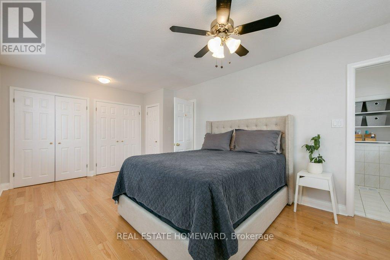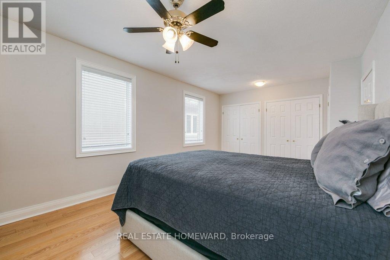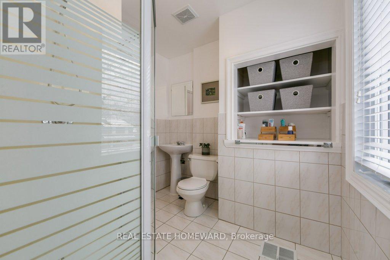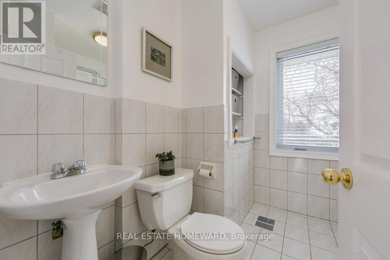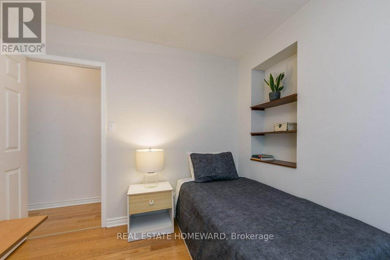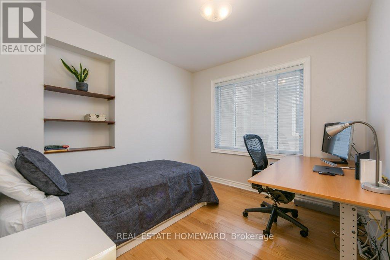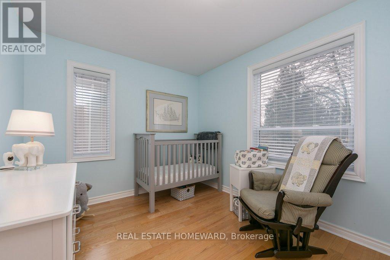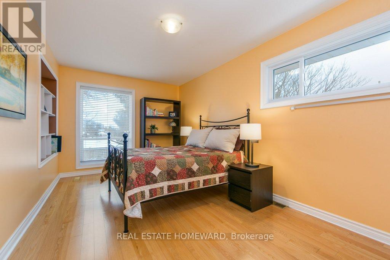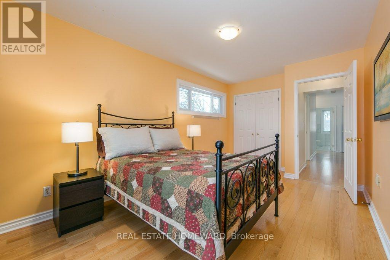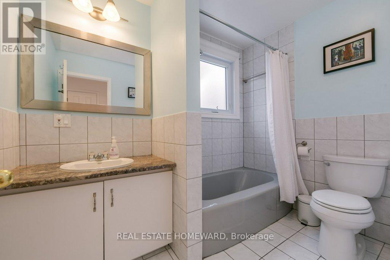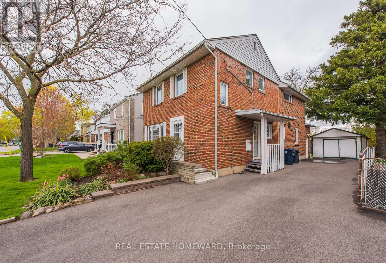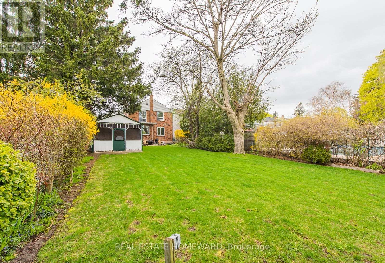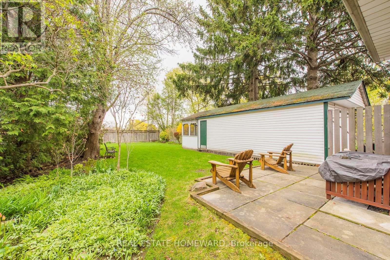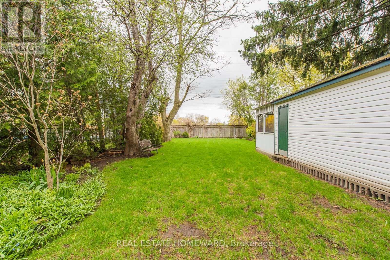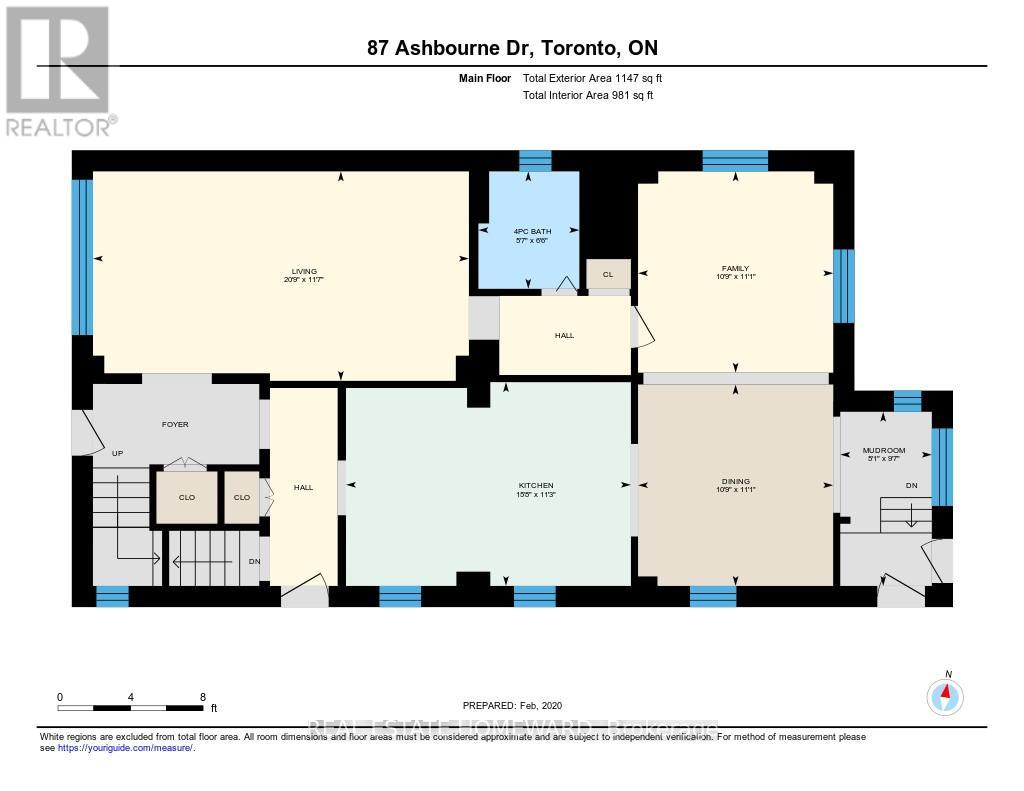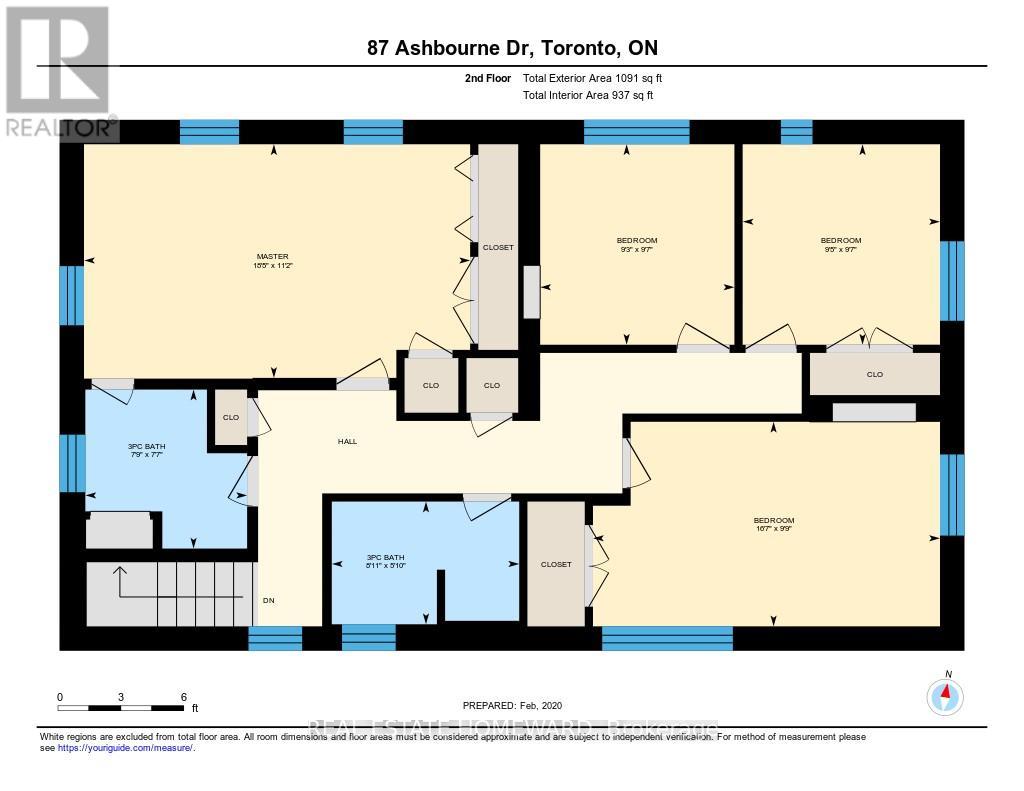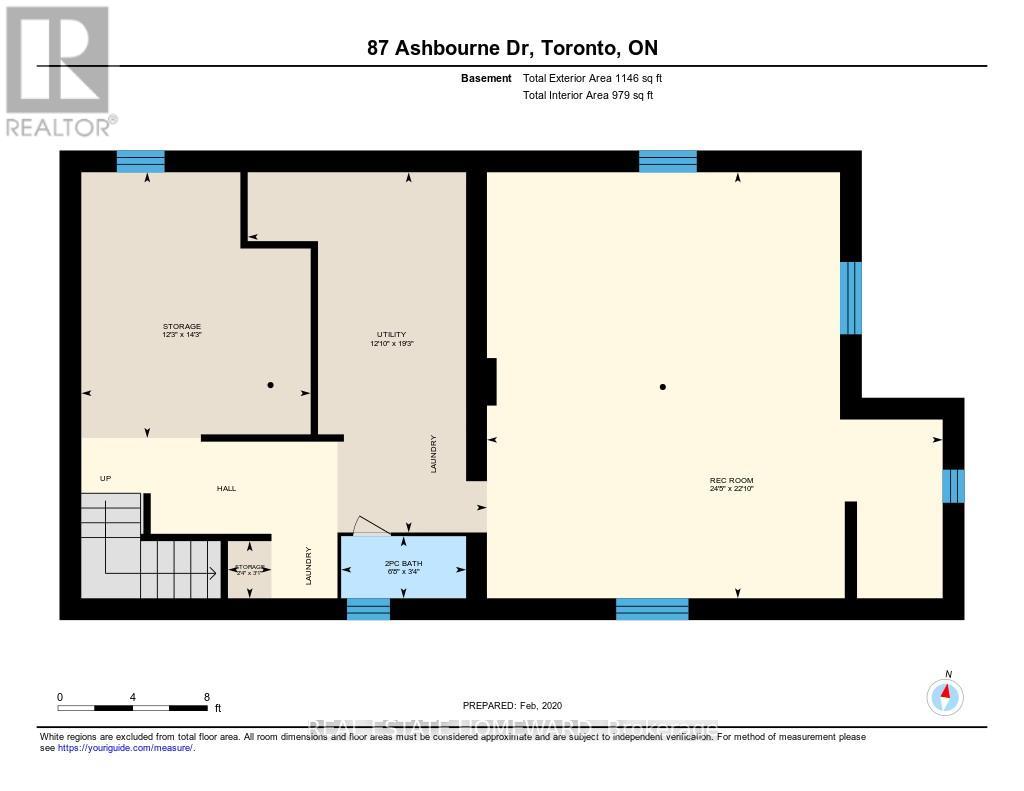87 Ashbourne Drive Toronto, Ontario M9B 4H6
4 Bedroom
4 Bathroom
2000 - 2500 sqft
Central Air Conditioning
Forced Air
$4,300 Monthly
Large Family Home Offers Tons Of Room To Play Both Inside And Out. Spacious Four Bedrooms and Over 2200 Square Feet Of above grade Living Space + Partially finished Basement. Two Full Baths Upstairs And A Third On Main Floor. Family Room And Dining Area Overlook Large Backyard. Kitchen With Breakfast Bar. Principle Bedroom With Ensuite Bath And Loads Of Closet Space. Steps To Great Schools (Wedgewood Js). Desirable Islington Village-Eatonville Community With Wonderful Parks And Amenities. 15 Minute Walk To Transit Hub. (id:60365)
Property Details
| MLS® Number | W12575184 |
| Property Type | Single Family |
| Community Name | Islington-City Centre West |
| AmenitiesNearBy | Golf Nearby, Public Transit, Park, Schools |
| ParkingSpaceTotal | 6 |
Building
| BathroomTotal | 4 |
| BedroomsAboveGround | 4 |
| BedroomsTotal | 4 |
| BasementFeatures | Separate Entrance |
| BasementType | Full |
| ConstructionStyleAttachment | Detached |
| CoolingType | Central Air Conditioning |
| ExteriorFinish | Brick |
| FlooringType | Hardwood |
| FoundationType | Block |
| HalfBathTotal | 1 |
| HeatingFuel | Natural Gas |
| HeatingType | Forced Air |
| StoriesTotal | 2 |
| SizeInterior | 2000 - 2500 Sqft |
| Type | House |
| UtilityWater | Municipal Water |
Parking
| Detached Garage | |
| Garage |
Land
| Acreage | No |
| FenceType | Fenced Yard |
| LandAmenities | Golf Nearby, Public Transit, Park, Schools |
| Sewer | Sanitary Sewer |
| SizeDepth | 161 Ft |
| SizeFrontage | 45 Ft |
| SizeIrregular | 45 X 161 Ft |
| SizeTotalText | 45 X 161 Ft |
Rooms
| Level | Type | Length | Width | Dimensions |
|---|---|---|---|---|
| Second Level | Primary Bedroom | 5.62 m | 3.4 m | 5.62 m x 3.4 m |
| Second Level | Bedroom 2 | 2.82 m | 2.92 m | 2.82 m x 2.92 m |
| Second Level | Bedroom 3 | 2.87 m | 2.92 m | 2.87 m x 2.92 m |
| Second Level | Bedroom 4 | 5.05 m | 2.97 m | 5.05 m x 2.97 m |
| Basement | Recreational, Games Room | 7.44 m | 6.95 m | 7.44 m x 6.95 m |
| Ground Level | Living Room | 6.32 m | 3.52 m | 6.32 m x 3.52 m |
| Ground Level | Dining Room | 3.28 m | 3.38 m | 3.28 m x 3.38 m |
| Ground Level | Family Room | 3.28 m | 3.38 m | 3.28 m x 3.38 m |
| Ground Level | Kitchen | 4.79 m | 3.42 m | 4.79 m x 3.42 m |
Andrew Dybenko
Broker
Real Estate Homeward
1858 Queen Street E.
Toronto, Ontario M4L 1H1
1858 Queen Street E.
Toronto, Ontario M4L 1H1

