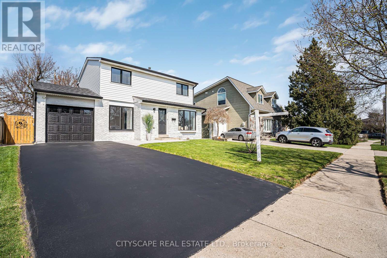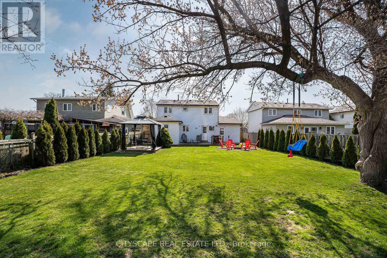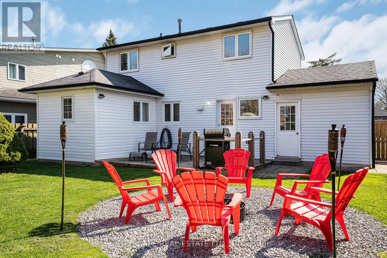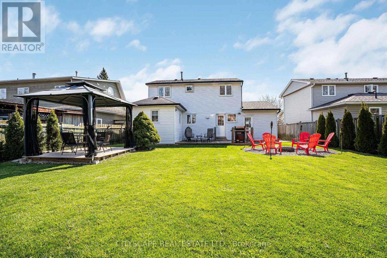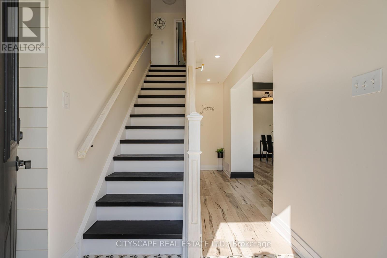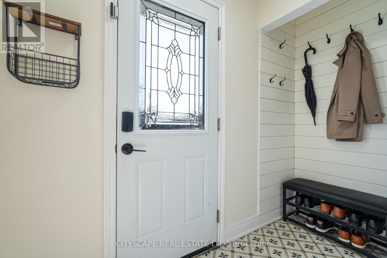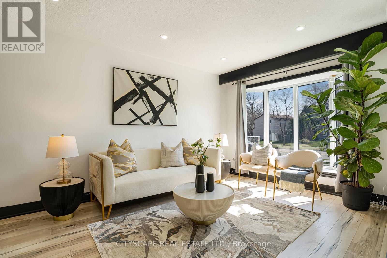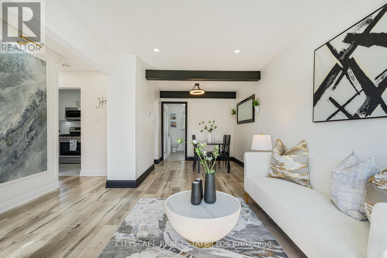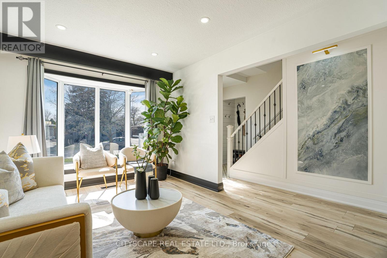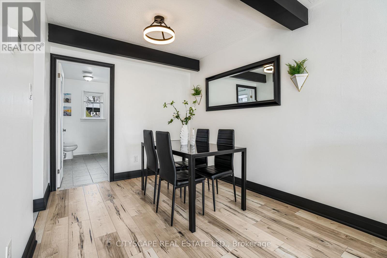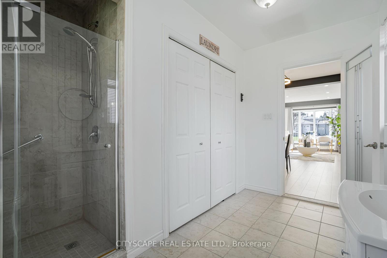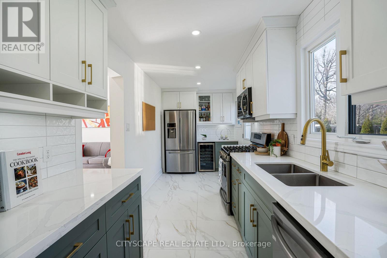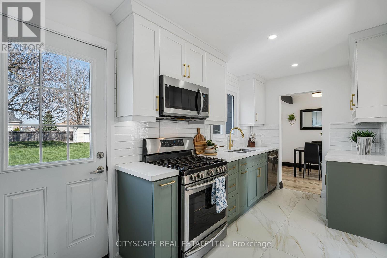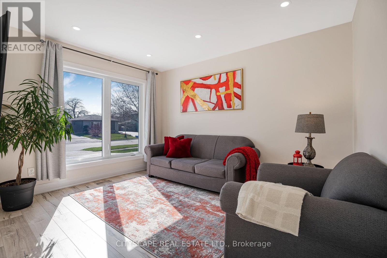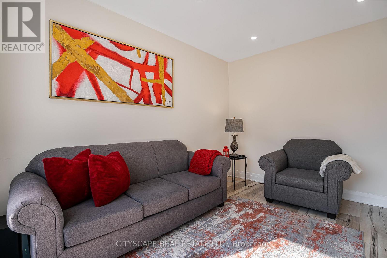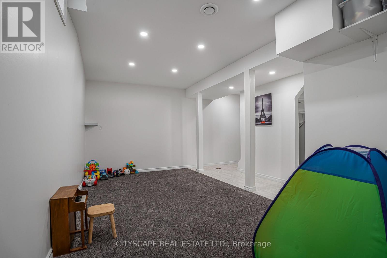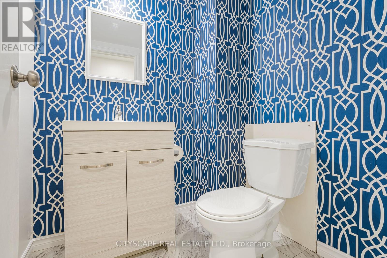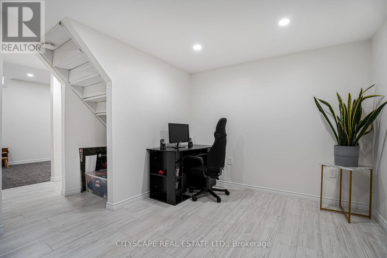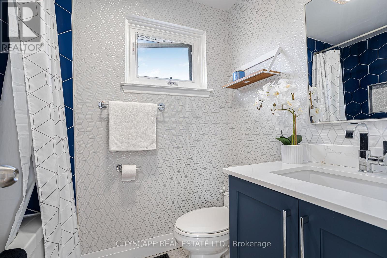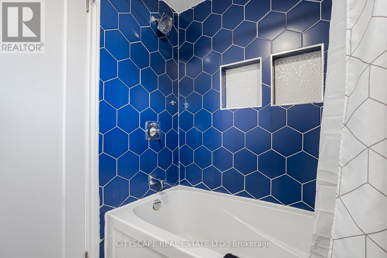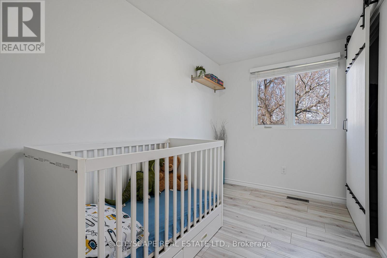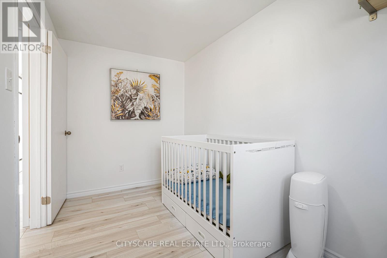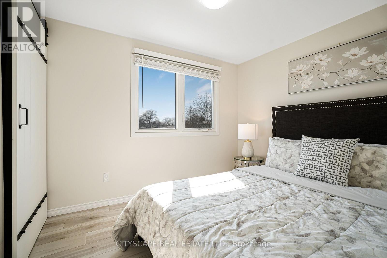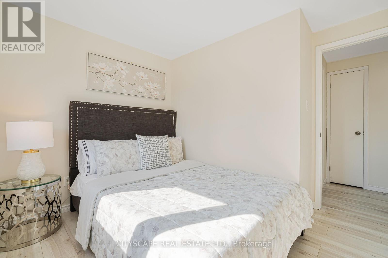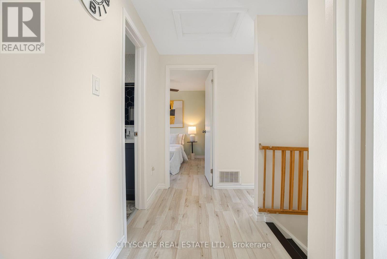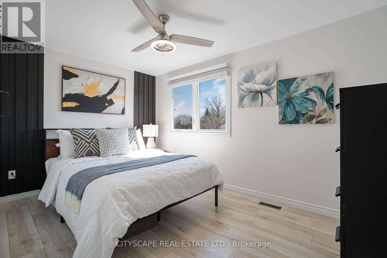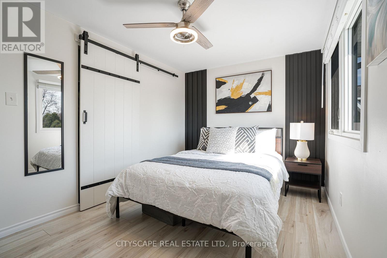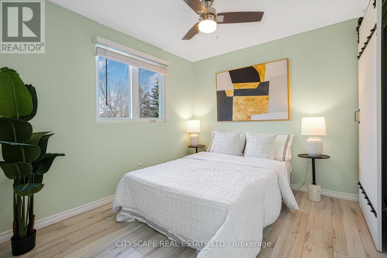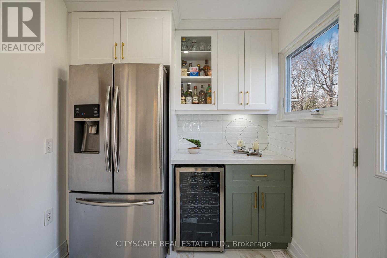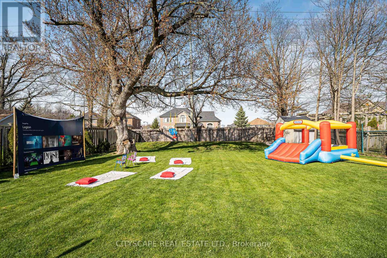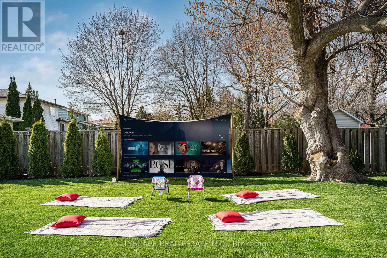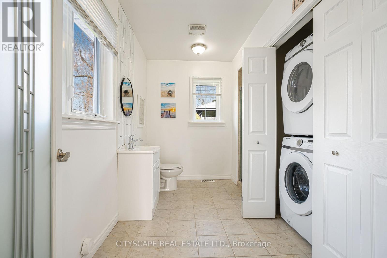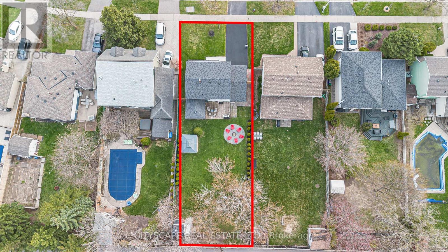864 Cabot Trail Milton, Ontario L9T 3S8
$1,049,000
Welcome to 864 Cabot Trail, a beautifully upgraded modern 4-bedroom, 3-bath gem located in one of Milton's most family-friendly neighborhoods. This move-in-ready home blends comfort, style, and space-perfect for families looking to put down roots in a thriving community. Step into a bright and airy main level featuring gorgeous laminate flooring and elegant pot lights throughout that create a warm, inviting atmosphere. The upgraded kitchen is a chef's dream, with sleek 2-tone cabinetry, stainless steel appliances, and gorgeous quartz countertops perfect for hosting or everyday family meals. The finished basement offers versatile space, great for a play room, home office, guest suite or gym. Upstairs, you'll find 4 spacious bedrooms including a relaxing primary suite. Each room is filled with natural light and designed for everyday comfort. This home is move-in ready, just unpack and enjoy! (id:60365)
Property Details
| MLS® Number | W12456119 |
| Property Type | Single Family |
| Community Name | 1031 - DP Dorset Park |
| AmenitiesNearBy | Park, Public Transit, Schools |
| EquipmentType | Water Heater |
| Features | Level Lot, Gazebo |
| ParkingSpaceTotal | 5 |
| RentalEquipmentType | Water Heater |
| Structure | Shed |
Building
| BathroomTotal | 3 |
| BedroomsAboveGround | 4 |
| BedroomsTotal | 4 |
| Appliances | Water Heater, Water Softener |
| BasementDevelopment | Finished |
| BasementType | Full (finished) |
| ConstructionStyleAttachment | Detached |
| CoolingType | Central Air Conditioning |
| ExteriorFinish | Aluminum Siding, Brick |
| FlooringType | Laminate, Porcelain Tile, Ceramic, Carpeted |
| FoundationType | Poured Concrete |
| HalfBathTotal | 1 |
| HeatingFuel | Natural Gas |
| HeatingType | Forced Air |
| StoriesTotal | 2 |
| SizeInterior | 1100 - 1500 Sqft |
| Type | House |
| UtilityWater | Municipal Water |
Parking
| Attached Garage | |
| Garage |
Land
| Acreage | No |
| FenceType | Fenced Yard |
| LandAmenities | Park, Public Transit, Schools |
| Sewer | Sanitary Sewer |
| SizeDepth | 149 Ft |
| SizeFrontage | 50 Ft |
| SizeIrregular | 50 X 149 Ft |
| SizeTotalText | 50 X 149 Ft |
Rooms
| Level | Type | Length | Width | Dimensions |
|---|---|---|---|---|
| Second Level | Primary Bedroom | 3.97 m | 2.75 m | 3.97 m x 2.75 m |
| Second Level | Bedroom 2 | 2.9 m | 2.67 m | 2.9 m x 2.67 m |
| Second Level | Bedroom 3 | 3.05 m | 2.44 m | 3.05 m x 2.44 m |
| Second Level | Bedroom 4 | 3.66 m | 2.75 m | 3.66 m x 2.75 m |
| Basement | Exercise Room | 3.58 m | 2.75 m | 3.58 m x 2.75 m |
| Basement | Recreational, Games Room | 6.72 m | 2.75 m | 6.72 m x 2.75 m |
| Main Level | Family Room | 4.58 m | 3.05 m | 4.58 m x 3.05 m |
| Main Level | Dining Room | 2.6 m | 2.44 m | 2.6 m x 2.44 m |
| Main Level | Kitchen | 5.49 m | 2.14 m | 5.49 m x 2.14 m |
| Main Level | Living Room | 3.66 m | 3.05 m | 3.66 m x 3.05 m |
| Main Level | Laundry Room | 3.5 m | 2.82 m | 3.5 m x 2.82 m |
Jasneet Bhogal
Salesperson
885 Plymouth Dr #2
Mississauga, Ontario L5V 0B5

