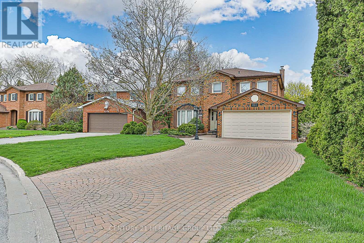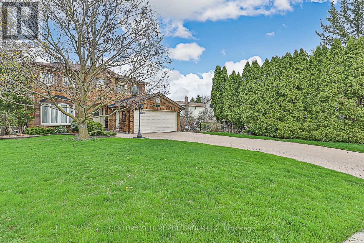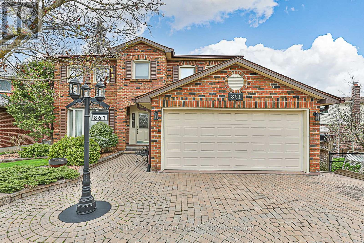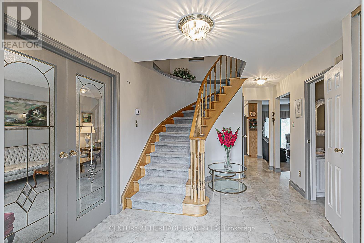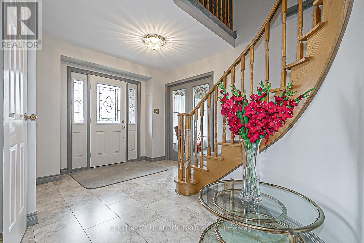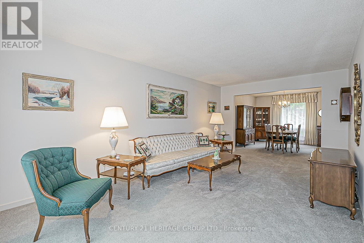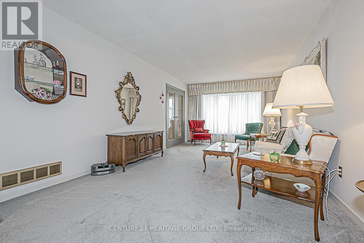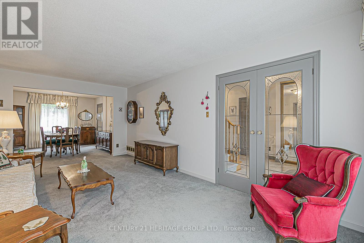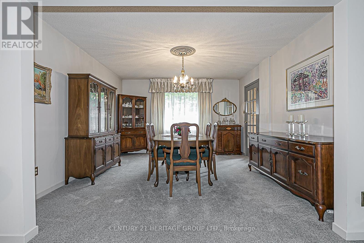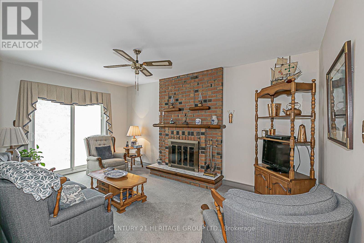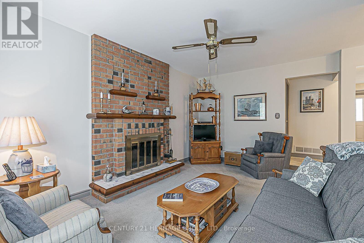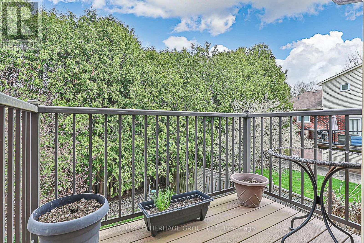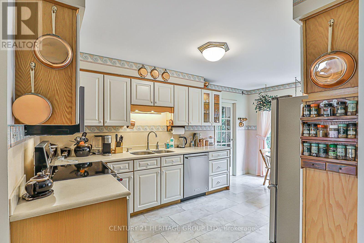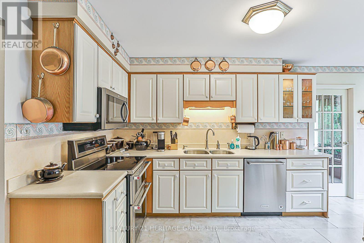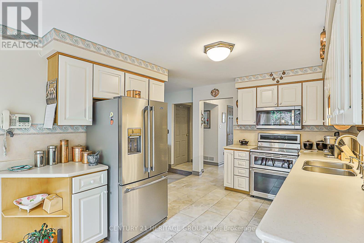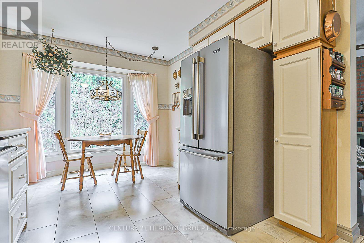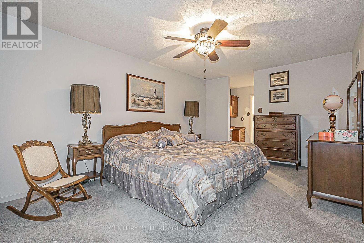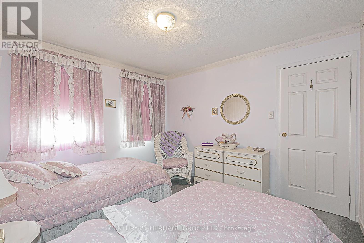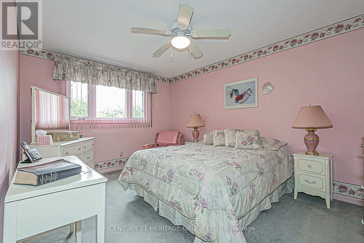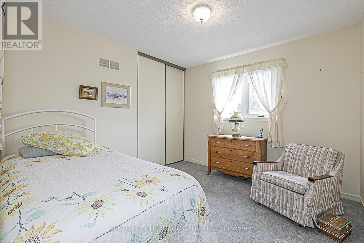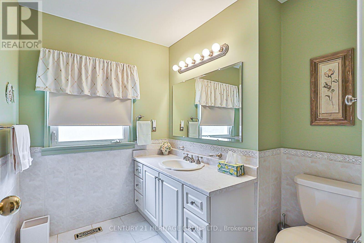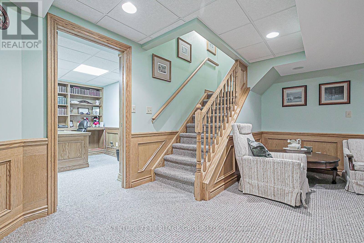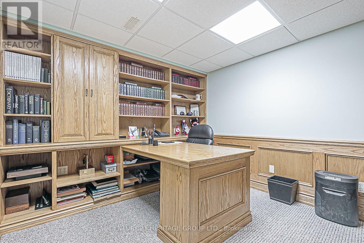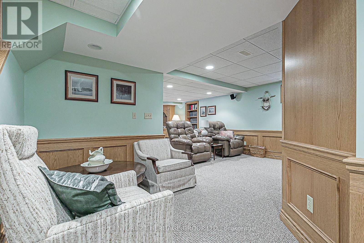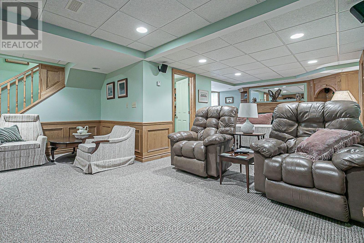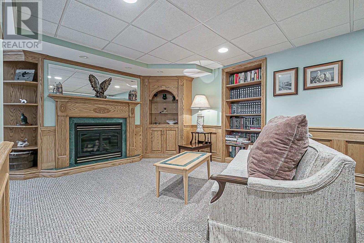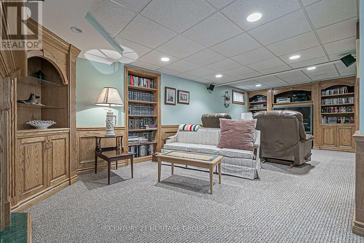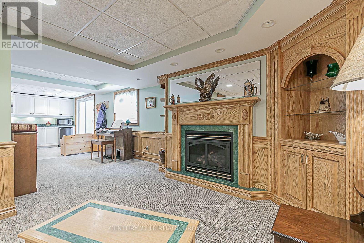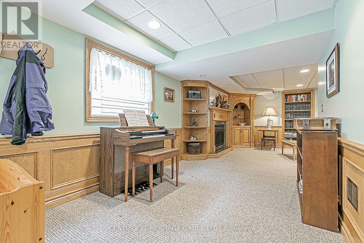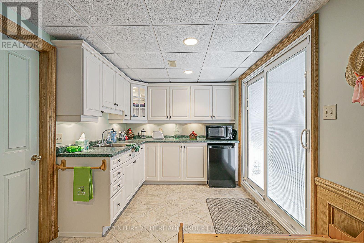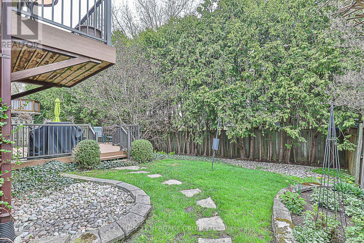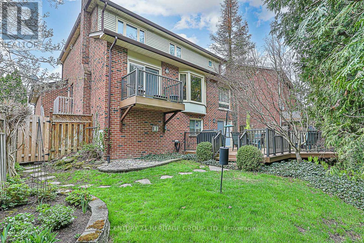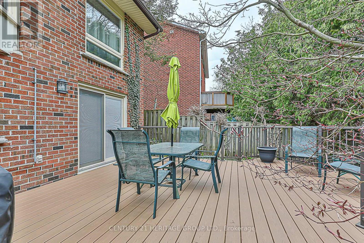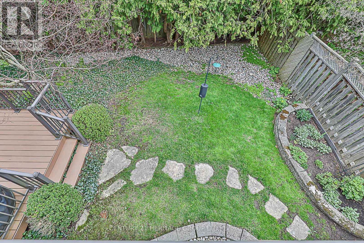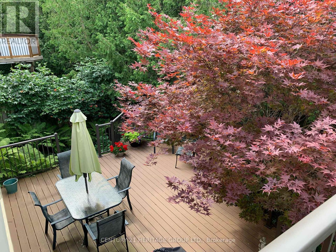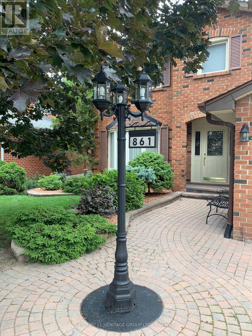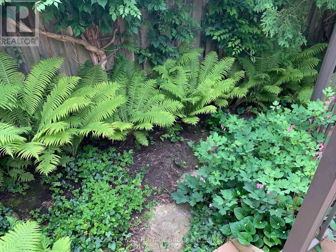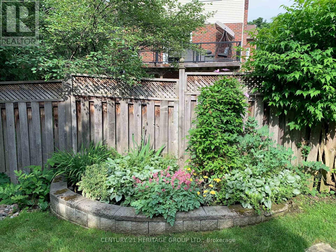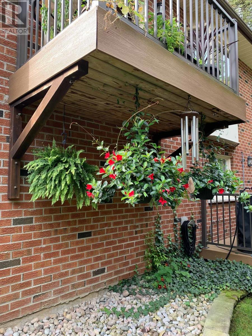4 Bedroom
4 Bathroom
2000 - 2500 sqft
Fireplace
Central Air Conditioning
Forced Air
$1,285,000
Stunning detached 4 bedroom residence that redefines spacious living. This beautifully appointed home boasts rooms which offer the perfect blend of comfort and style. The sitting room, a lovely retreat with fireplace and walk-out to an inviting deck. The kitchen has a large eat-in area and is complete with Stainless Steel Appliances. The Primary bedroom offers a walk-in closet and ensuite bathroom. There are 3 other generously-sized bedrooms with closets. One of the highlights of this home is the fabulous finished basement complete with kitchen and walk-out to a large deck. It is a space tailor-made for entertaining, overlooking a mature, fully fenced backyard offering peace and privacy. Convenience is at your doorstep with this property's location including schools, shopping and access to all major routes. (id:60365)
Property Details
|
MLS® Number
|
N12196861 |
|
Property Type
|
Single Family |
|
Neigbourhood
|
Huron Heights |
|
Community Name
|
Huron Heights-Leslie Valley |
|
ParkingSpaceTotal
|
6 |
|
Structure
|
Deck |
Building
|
BathroomTotal
|
4 |
|
BedroomsAboveGround
|
4 |
|
BedroomsTotal
|
4 |
|
Appliances
|
Blinds, Dishwasher, Dryer, Microwave, Stove, Washer, Window Coverings, Refrigerator |
|
BasementDevelopment
|
Finished |
|
BasementFeatures
|
Walk Out |
|
BasementType
|
N/a (finished) |
|
ConstructionStyleAttachment
|
Detached |
|
CoolingType
|
Central Air Conditioning |
|
ExteriorFinish
|
Brick |
|
FireProtection
|
Alarm System |
|
FireplacePresent
|
Yes |
|
FlooringType
|
Carpeted |
|
FoundationType
|
Concrete |
|
HalfBathTotal
|
2 |
|
HeatingFuel
|
Natural Gas |
|
HeatingType
|
Forced Air |
|
StoriesTotal
|
2 |
|
SizeInterior
|
2000 - 2500 Sqft |
|
Type
|
House |
|
UtilityWater
|
Municipal Water |
Parking
Land
|
Acreage
|
No |
|
Sewer
|
Sanitary Sewer |
|
SizeDepth
|
104 Ft ,4 In |
|
SizeFrontage
|
45 Ft |
|
SizeIrregular
|
45 X 104.4 Ft |
|
SizeTotalText
|
45 X 104.4 Ft |
Rooms
| Level |
Type |
Length |
Width |
Dimensions |
|
Second Level |
Primary Bedroom |
4.72 m |
3.44 m |
4.72 m x 3.44 m |
|
Second Level |
Bedroom 2 |
4.32 m |
3.26 m |
4.32 m x 3.26 m |
|
Second Level |
Bedroom 3 |
3.5 m |
3.26 m |
3.5 m x 3.26 m |
|
Second Level |
Bedroom 4 |
3.14 m |
2.77 m |
3.14 m x 2.77 m |
|
Basement |
Kitchen |
2.92 m |
2.52 m |
2.92 m x 2.52 m |
|
Basement |
Sitting Room |
6.82 m |
3.04 m |
6.82 m x 3.04 m |
|
Basement |
Office |
2.87 m |
2.68 m |
2.87 m x 2.68 m |
|
Main Level |
Kitchen |
4.74 m |
2.95 m |
4.74 m x 2.95 m |
|
Main Level |
Living Room |
5.91 m |
3.41 m |
5.91 m x 3.41 m |
|
Main Level |
Dining Room |
3.69 m |
3.1 m |
3.69 m x 3.1 m |
|
Main Level |
Sitting Room |
5.15 m |
3.26 m |
5.15 m x 3.26 m |
Utilities
|
Cable
|
Installed |
|
Electricity
|
Installed |
|
Sewer
|
Installed |
https://www.realtor.ca/real-estate/28417868/861-columbia-court-newmarket-huron-heights-leslie-valley-huron-heights-leslie-valley

