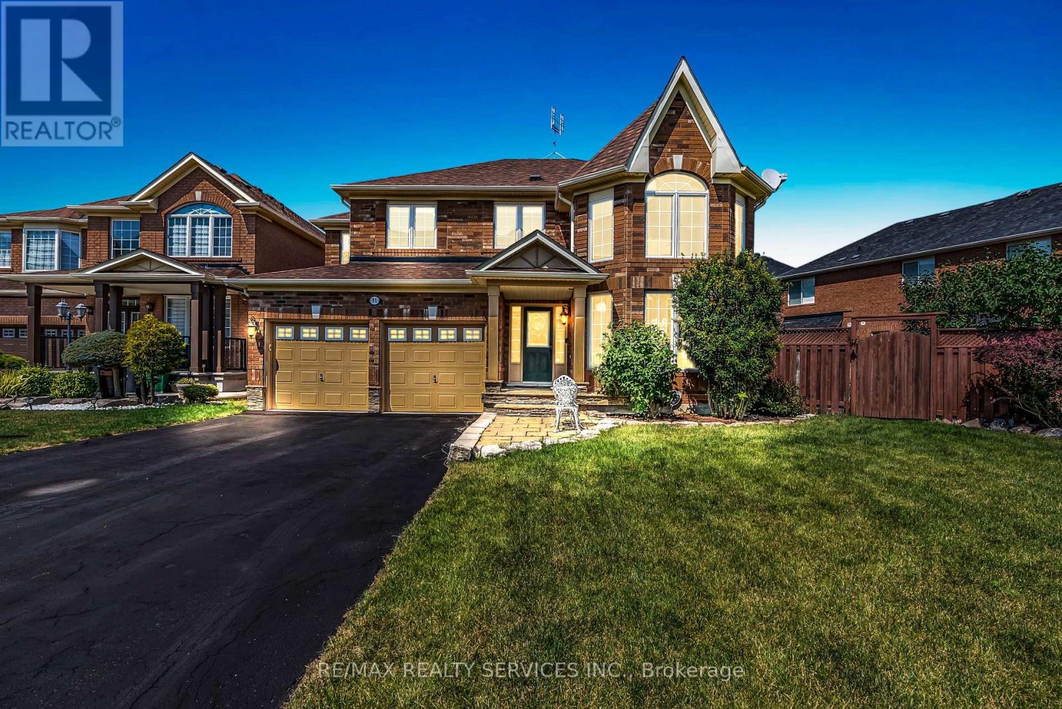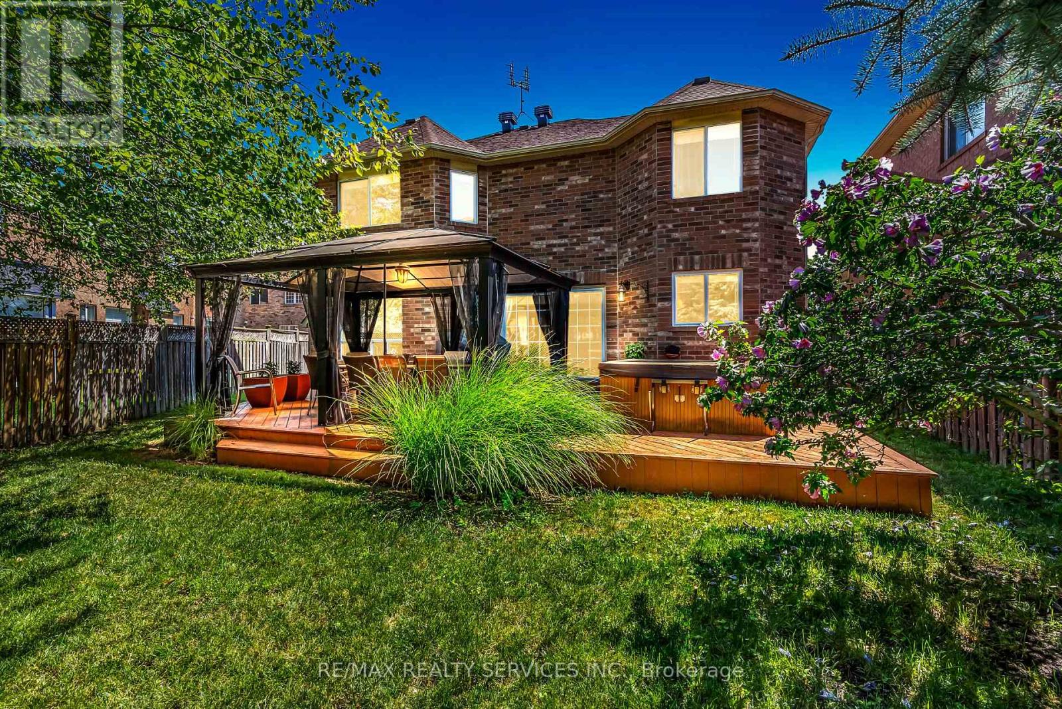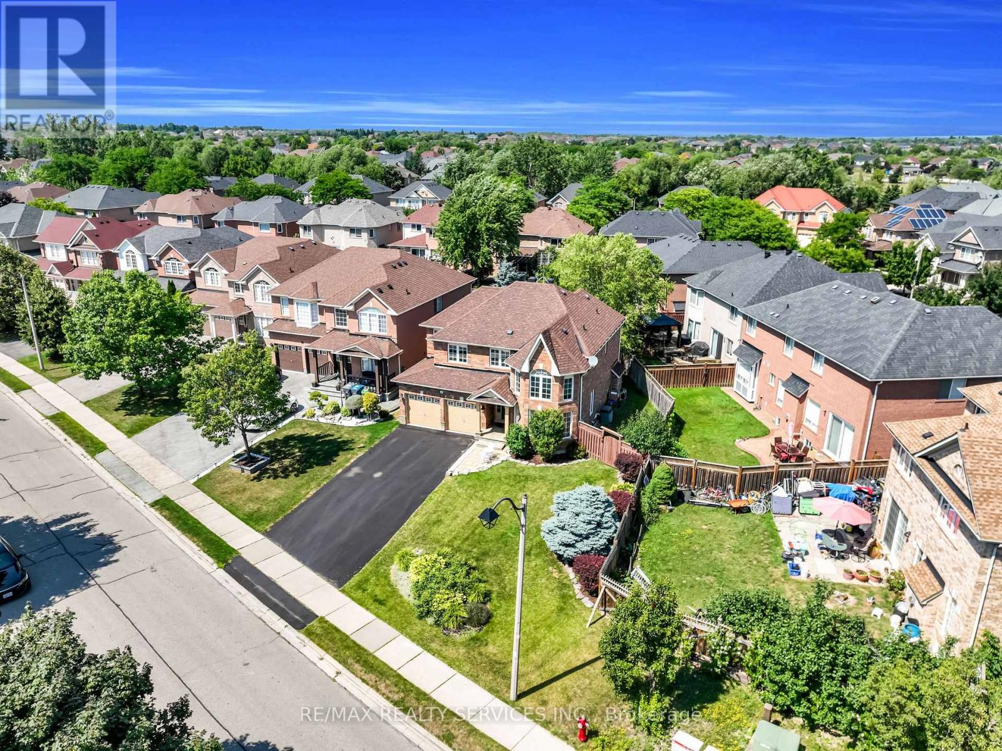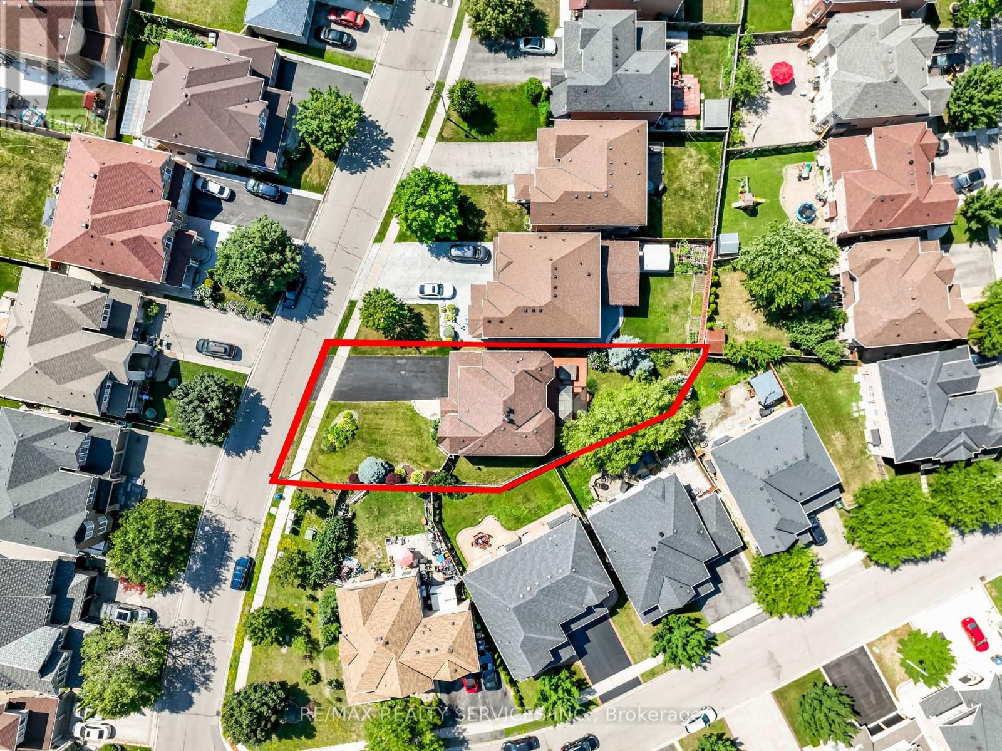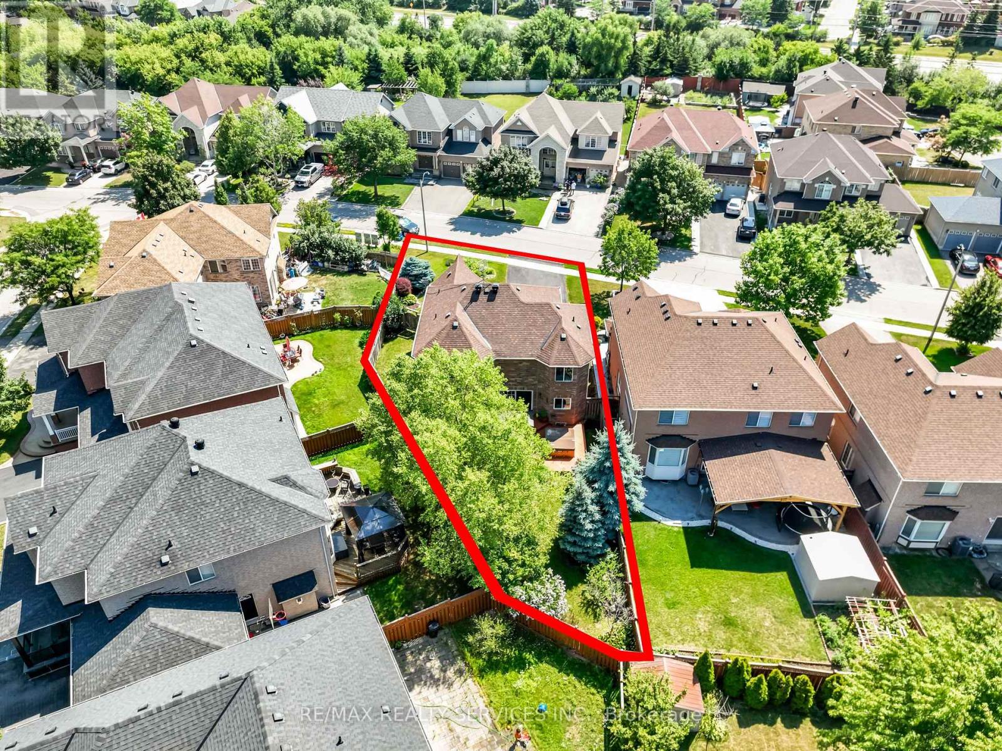86 Whitwell Drive Brampton, Ontario L6P 1E3
$1,399,000
Experience Refined Living In The Prestigious Vales Of Castlemore. This Stunning home, originally a 4-Bedroom design (currently 3+ Loft), effortlessly blends elegance & Functionality. Highlights include soaring vaulted ceilings, crown moulding, pot lights, and a chef's kitchen with granite centre island and walk-in pantry. Step outside to an expansive deck, relaxing hot tub & a beautifully landscaped, private fenced yard. Oak Staircase, Upper Level Loft/Office Or 4 the Bedroom! Huge Master with Walk-In Closet & 5 Pc., Ensuite With Double-Sinks, Soaker Tub & Separate Shower, Professionally Finished Basement with Large Recreation Room, Gas, Fireplace, Pot Lights & Bedroom. (id:60365)
Property Details
| MLS® Number | W12316995 |
| Property Type | Single Family |
| Community Name | Vales of Castlemore North |
| Features | Flat Site |
| ParkingSpaceTotal | 8 |
| Structure | Deck |
Building
| BathroomTotal | 3 |
| BedroomsAboveGround | 3 |
| BedroomsBelowGround | 1 |
| BedroomsTotal | 4 |
| Age | 16 To 30 Years |
| Amenities | Canopy |
| BasementDevelopment | Finished |
| BasementType | N/a (finished) |
| ConstructionStyleAttachment | Detached |
| CoolingType | Central Air Conditioning |
| ExteriorFinish | Brick |
| FireplacePresent | Yes |
| FlooringType | Hardwood, Carpeted |
| FoundationType | Concrete |
| HalfBathTotal | 1 |
| HeatingFuel | Natural Gas |
| HeatingType | Forced Air |
| StoriesTotal | 2 |
| SizeInterior | 2000 - 2500 Sqft |
| Type | House |
| UtilityWater | Municipal Water |
Parking
| Garage |
Land
| Acreage | No |
| Sewer | Sanitary Sewer |
| SizeDepth | 143 Ft ,8 In |
| SizeFrontage | 62 Ft ,7 In |
| SizeIrregular | 62.6 X 143.7 Ft |
| SizeTotalText | 62.6 X 143.7 Ft |
Rooms
| Level | Type | Length | Width | Dimensions |
|---|---|---|---|---|
| Second Level | Primary Bedroom | 5.3 m | 4.02 m | 5.3 m x 4.02 m |
| Second Level | Bedroom 2 | 3.85 m | 3.05 m | 3.85 m x 3.05 m |
| Second Level | Bedroom 3 | 3.36 m | 3.36 m | 3.36 m x 3.36 m |
| Second Level | Loft | 3.36 m | 3.36 m | 3.36 m x 3.36 m |
| Main Level | Living Room | 6.42 m | 3.6 m | 6.42 m x 3.6 m |
| Main Level | Dining Room | 6.42 m | 3.6 m | 6.42 m x 3.6 m |
| Main Level | Family Room | 4.84 m | 3.98 m | 4.84 m x 3.98 m |
| Main Level | Kitchen | 6.08 m | 3.23 m | 6.08 m x 3.23 m |
| Main Level | Eating Area | 6.08 m | 3.23 m | 6.08 m x 3.23 m |
Udey Singh
Salesperson
10 Kingsbridge Gdn Cir #200
Mississauga, Ontario L5R 3K7

