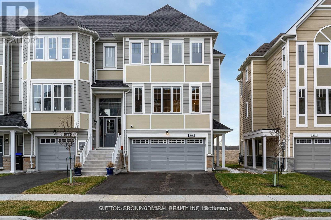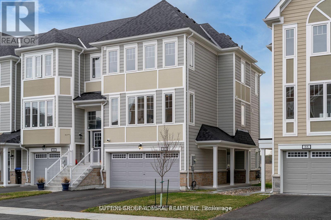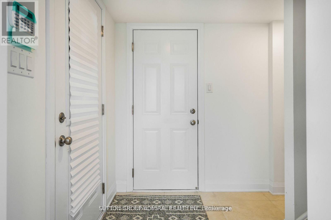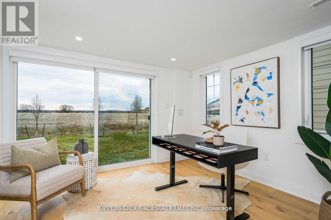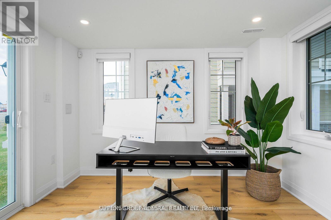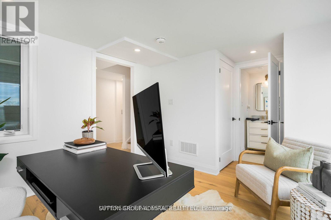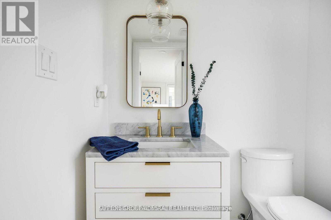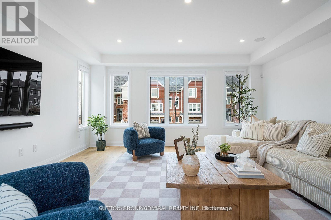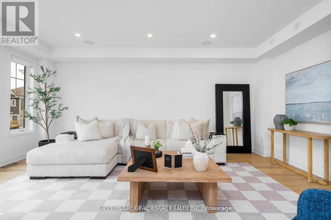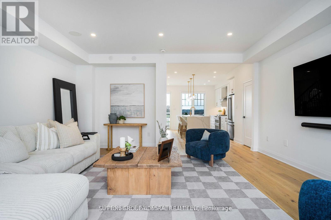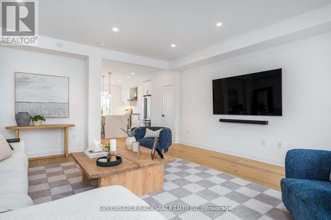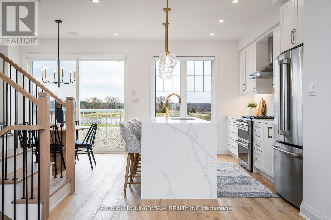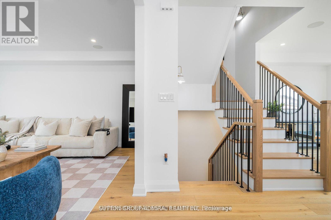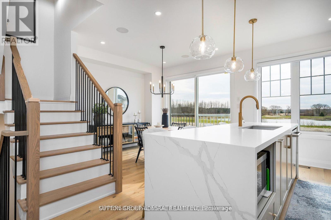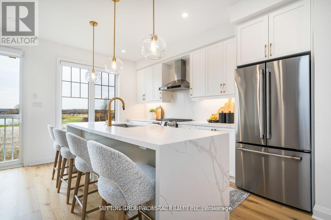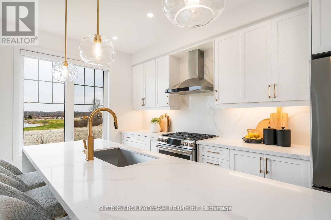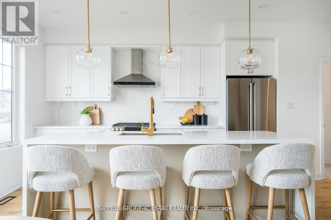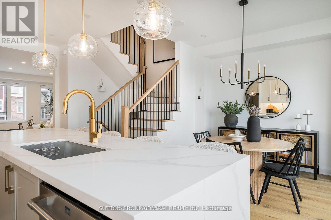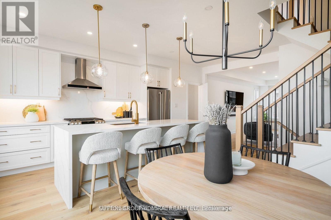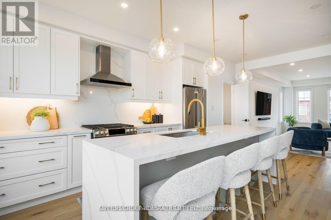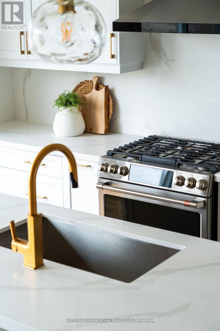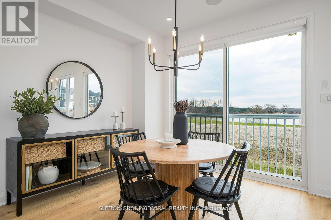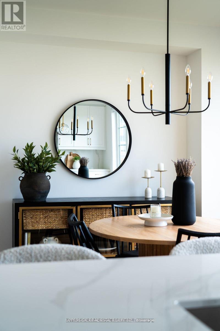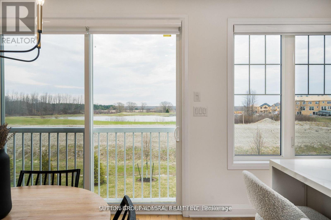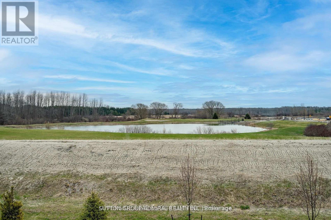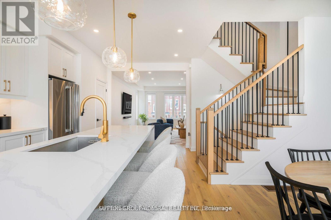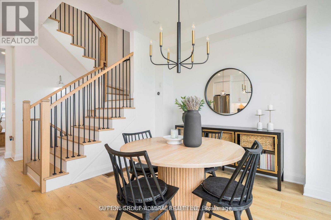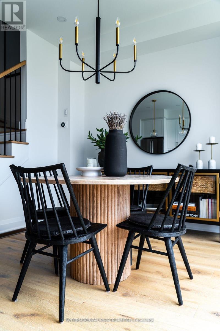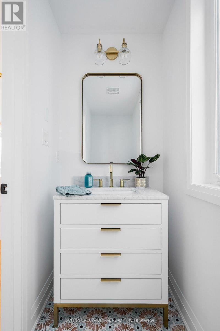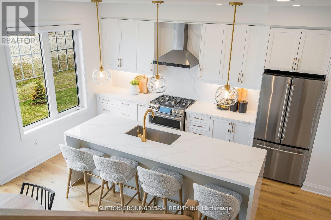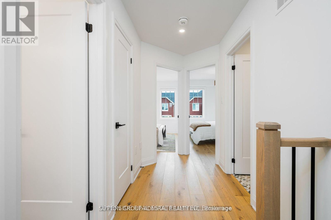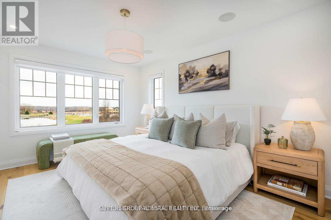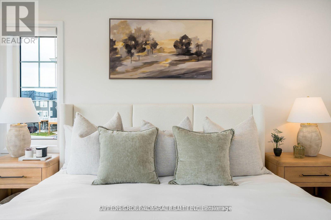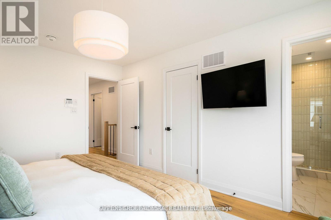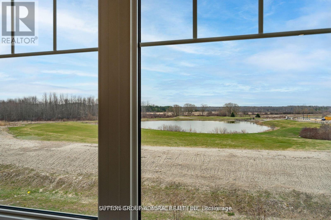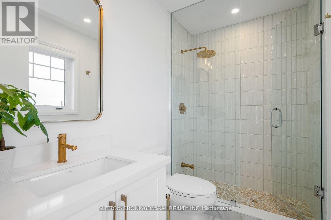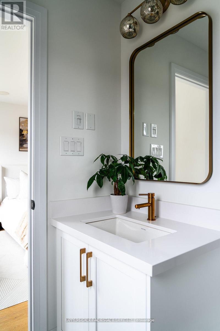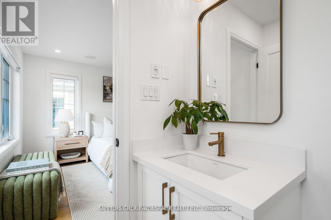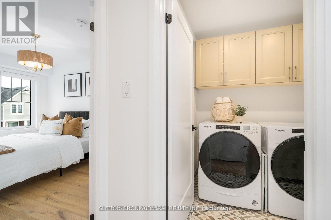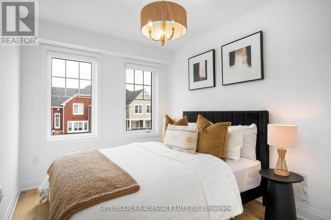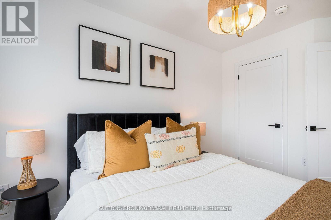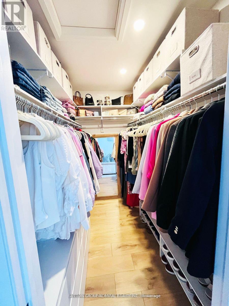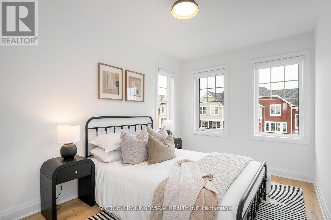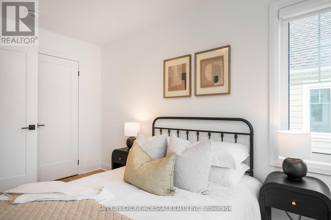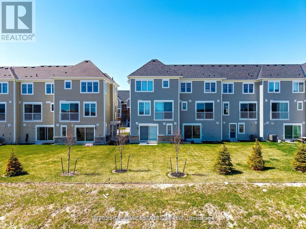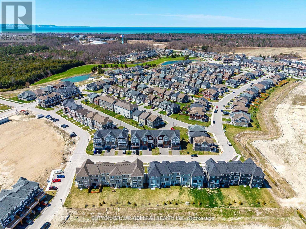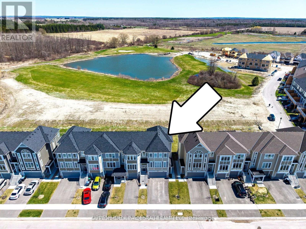86 Sandhill Crane Drive Wasaga Beach, Ontario L9Z 0K4
$638,000
WHAT AN OPPORTUNITY!! You will not find another property like this at this price in Wasaga Beach!! Over $200K in custom finishings throughout this luxurious townhome. The extras and upgrades are too many to list. You must see this home to appreciate the scope of designer decor. Overlooking the golf course with a pond view situates the home perfectly. The gourmet kitchen with high end appliances is a chefs delight!! Built-in Sonos ceiling speakers throughout the home are perfect for setting the mood. 4 Exterior security cameras and a Ring doorbell to put you at ease. 200 amp electrical panel so you need not worry about power to the home. DO NOT MISS THIS CHANCE TO OWN A SPECIAL HOME!!! (id:60365)
Property Details
| MLS® Number | S12419581 |
| Property Type | Single Family |
| Community Name | Wasaga Beach |
| ParkingSpaceTotal | 4 |
Building
| BathroomTotal | 4 |
| BedroomsAboveGround | 3 |
| BedroomsBelowGround | 1 |
| BedroomsTotal | 4 |
| Appliances | Central Vacuum, Water Heater, Dishwasher, Dryer, Hood Fan, Microwave, Oven, Stove, Washer, Window Coverings, Refrigerator |
| ConstructionStyleAttachment | Attached |
| CoolingType | Central Air Conditioning |
| ExteriorFinish | Stone, Vinyl Siding |
| FoundationType | Concrete, Slab |
| HalfBathTotal | 2 |
| HeatingFuel | Natural Gas |
| HeatingType | Forced Air |
| StoriesTotal | 3 |
| SizeInterior | 1500 - 2000 Sqft |
| Type | Row / Townhouse |
| UtilityWater | Municipal Water |
Parking
| Attached Garage | |
| Garage |
Land
| Acreage | No |
| Sewer | Sanitary Sewer |
| SizeDepth | 106 Ft ,9 In |
| SizeFrontage | 20 Ft |
| SizeIrregular | 20 X 106.8 Ft |
| SizeTotalText | 20 X 106.8 Ft |
Rooms
| Level | Type | Length | Width | Dimensions |
|---|---|---|---|---|
| Second Level | Laundry Room | 1.78 m | 1.76 m | 1.78 m x 1.76 m |
| Second Level | Primary Bedroom | 3.44 m | 4.33 m | 3.44 m x 4.33 m |
| Second Level | Other | 2.5 m | 1.72 m | 2.5 m x 1.72 m |
| Second Level | Bedroom 2 | 3.99 m | 2.57 m | 3.99 m x 2.57 m |
| Second Level | Bedroom 3 | 3.93 m | 2.58 m | 3.93 m x 2.58 m |
| Main Level | Kitchen | 4.28 m | 3.39 m | 4.28 m x 3.39 m |
| Main Level | Dining Room | 3.34 m | 2.64 m | 3.34 m x 2.64 m |
| Main Level | Family Room | 5.29 m | 6.08 m | 5.29 m x 6.08 m |
| Ground Level | Office | 4.47 m | 3.25 m | 4.47 m x 3.25 m |
https://www.realtor.ca/real-estate/28897312/86-sandhill-crane-drive-wasaga-beach-wasaga-beach
Wayne Bradley Chorner
Salesperson
7900 Bathurst St #106
Thornhill, Ontario L4J 0B8

