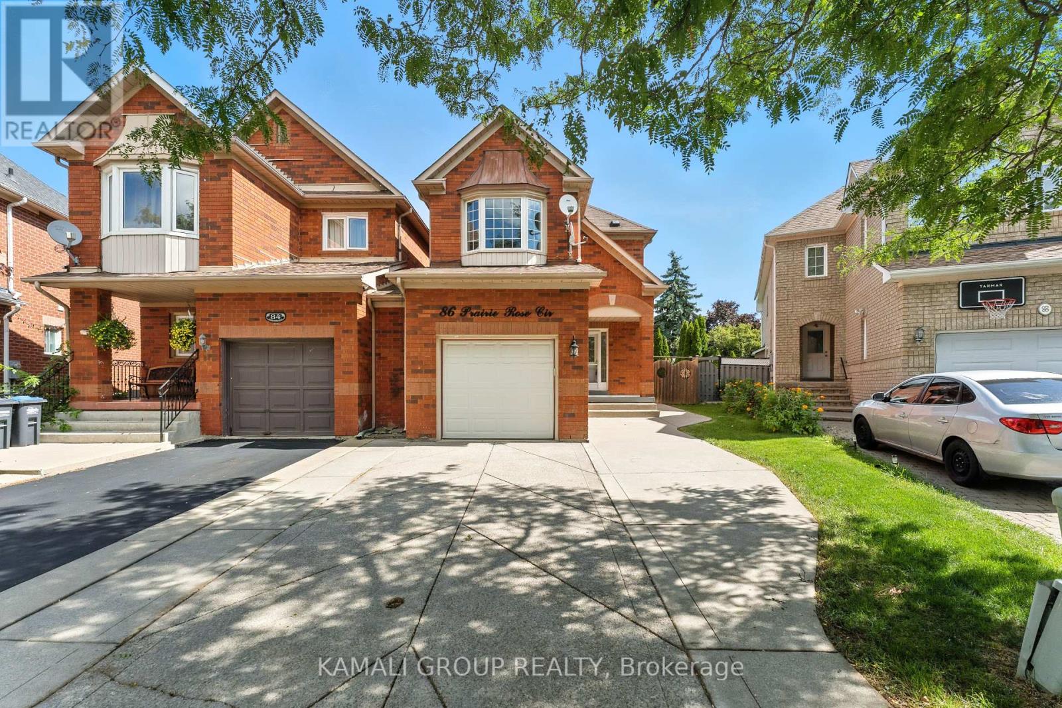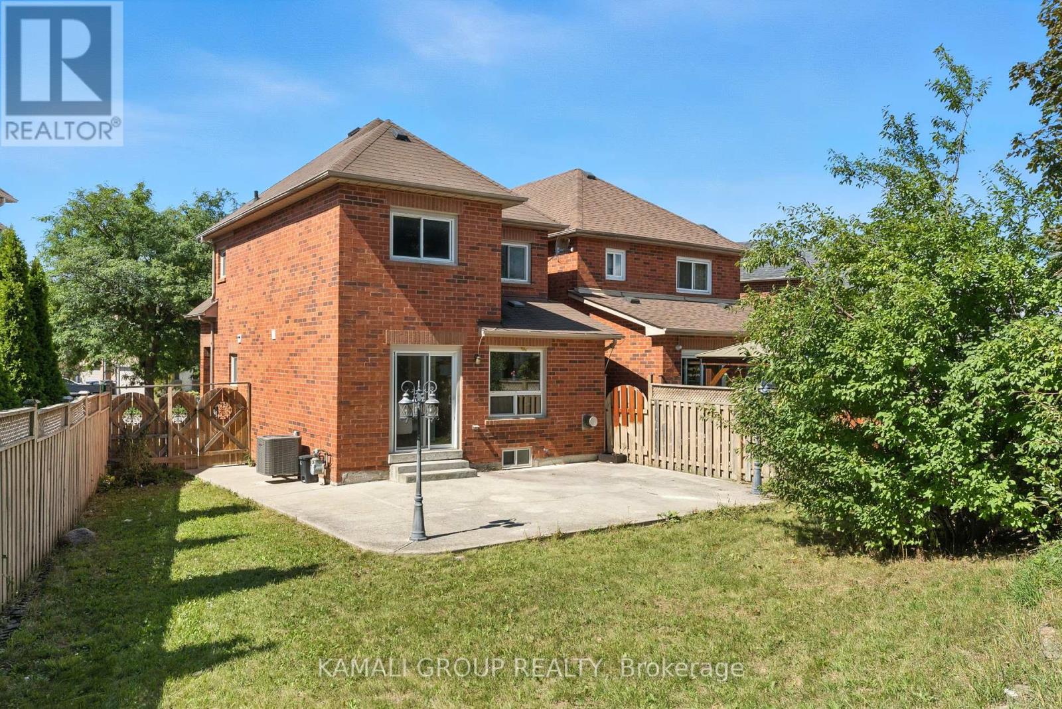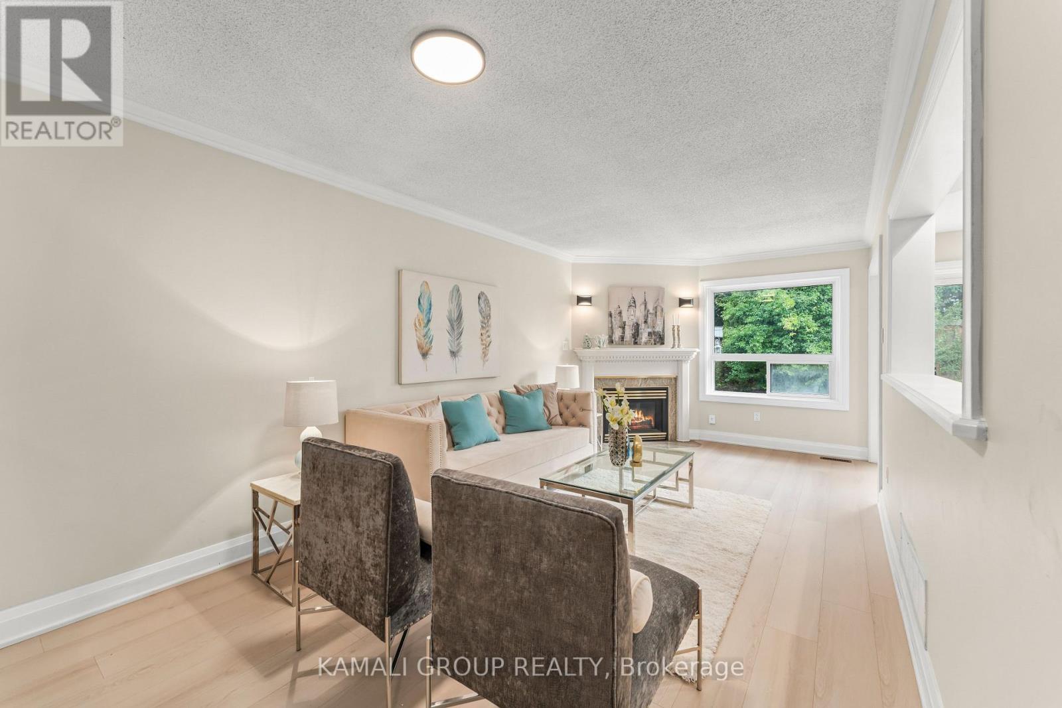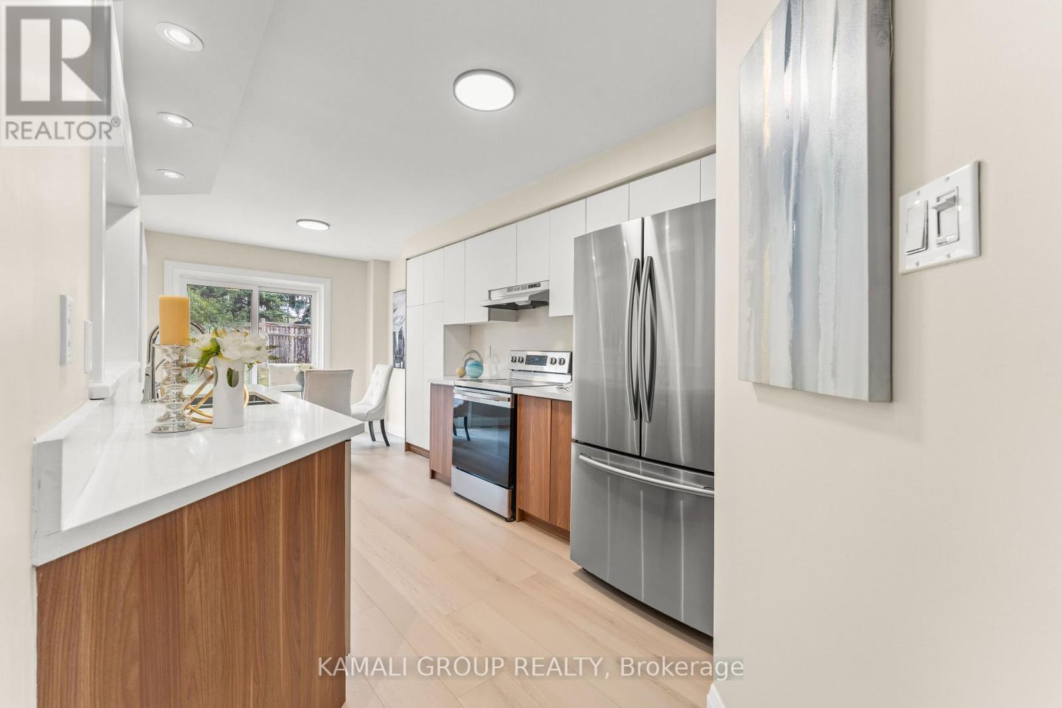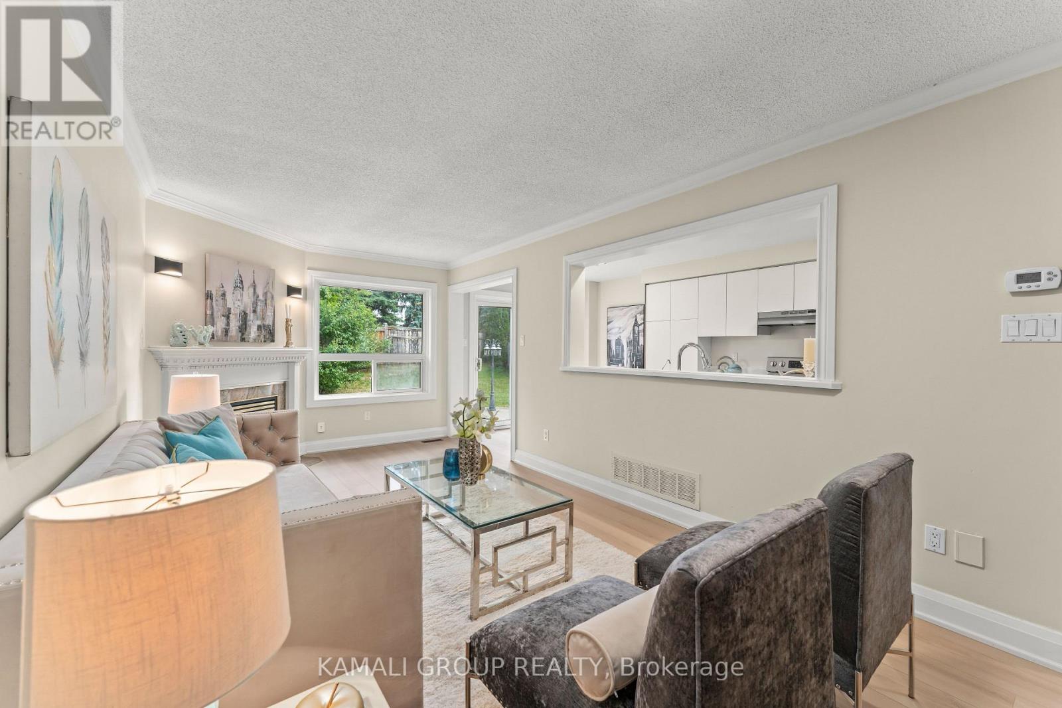86 Prairie Rose Circle Brampton, Ontario L6R 1R7
$649,000
Rare-Find!! 2025 Renovated DETACHED Home! Pie-Shaped Lot Widening To ~50ft At The Rear!! 125ft Deep Lot On South Side! ~3,907Sqft Lot! Linked Only At Garage, Located On Low Traffic Street! 2,004sqft Living Space (1,369+635Sqft)! 3 Bedrooms & 3 Bathrooms With Finished Basement! 2025 Renovated Eat-In Kitchen With Quartz Countertop, Living Room With Fireplace, 2025 Renovated Bathrooms, Primary Bedroom With Semi-Ensuite & Walk-In Closet, Finished Basement, Interior Access To Attached Garage, Widened Driveway Fits 4 Cars, Steps To Amenities Including Fortinos, Shoppers Drug Mart, Stephen Liewellyn Trail & Hwy 410 ** This is a linked property.** (id:60365)
Property Details
| MLS® Number | W12375727 |
| Property Type | Single Family |
| Community Name | Sandringham-Wellington |
| AmenitiesNearBy | Hospital, Park, Schools, Public Transit |
| CommunityFeatures | Community Centre |
| ParkingSpaceTotal | 5 |
Building
| BathroomTotal | 3 |
| BedroomsAboveGround | 3 |
| BedroomsTotal | 3 |
| BasementDevelopment | Finished |
| BasementType | Full (finished) |
| ConstructionStyleAttachment | Detached |
| CoolingType | Central Air Conditioning |
| ExteriorFinish | Brick |
| FireplacePresent | Yes |
| FlooringType | Laminate |
| FoundationType | Unknown |
| HalfBathTotal | 1 |
| HeatingFuel | Natural Gas |
| HeatingType | Forced Air |
| StoriesTotal | 2 |
| SizeInterior | 1100 - 1500 Sqft |
| Type | House |
| UtilityWater | Municipal Water |
Parking
| Garage |
Land
| Acreage | No |
| FenceType | Fenced Yard |
| LandAmenities | Hospital, Park, Schools, Public Transit |
| Sewer | Sanitary Sewer |
| SizeDepth | 109 Ft ,7 In |
| SizeFrontage | 22 Ft ,3 In |
| SizeIrregular | 22.3 X 109.6 Ft ; 124.33ft Deep South Side! 49.47ft Rear! |
| SizeTotalText | 22.3 X 109.6 Ft ; 124.33ft Deep South Side! 49.47ft Rear! |
Rooms
| Level | Type | Length | Width | Dimensions |
|---|---|---|---|---|
| Second Level | Primary Bedroom | 5.17 m | 3.25 m | 5.17 m x 3.25 m |
| Second Level | Bedroom 2 | 4.13 m | 3.26 m | 4.13 m x 3.26 m |
| Second Level | Bedroom 3 | 3.25 m | 2.7 m | 3.25 m x 2.7 m |
| Basement | Recreational, Games Room | 5.68 m | 2.98 m | 5.68 m x 2.98 m |
| Main Level | Living Room | 6.2 m | 3.11 m | 6.2 m x 3.11 m |
| Main Level | Dining Room | 2.63 m | 2.59 m | 2.63 m x 2.59 m |
| Main Level | Kitchen | 3.77 m | 2.63 m | 3.77 m x 2.63 m |
Moe Kamali
Broker of Record
30 Drewry Avenue
Toronto, Ontario M2M 4C4
Saloni Lamba
Salesperson
30 Drewry Avenue
Toronto, Ontario M2M 4C4

