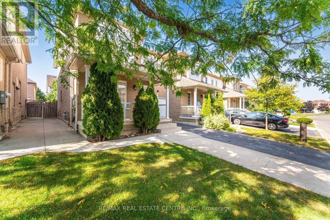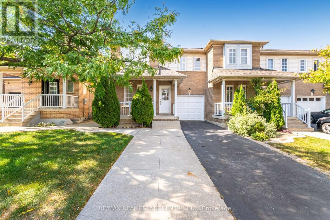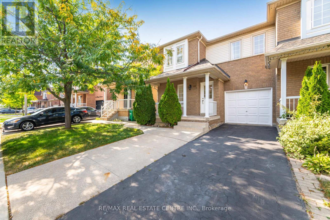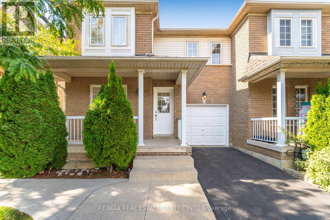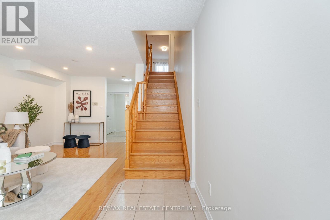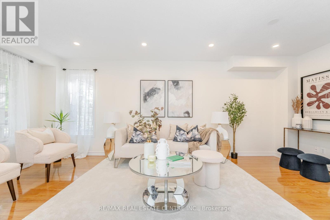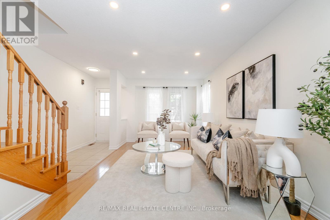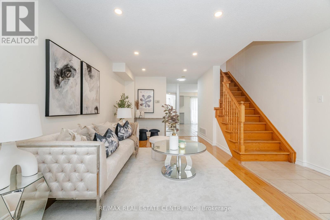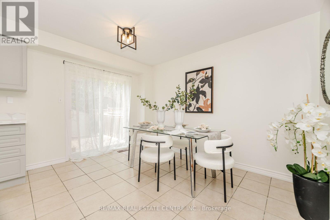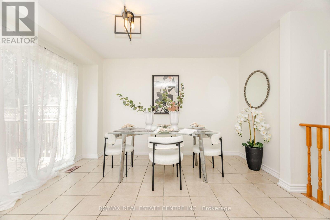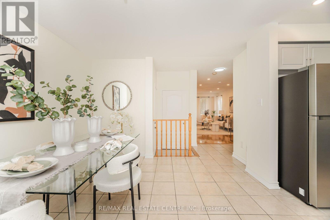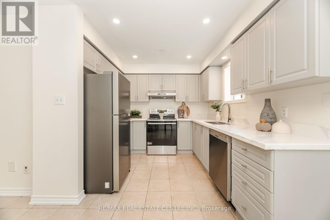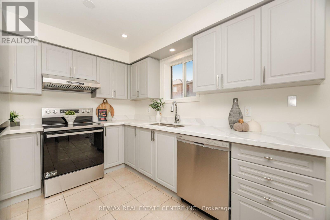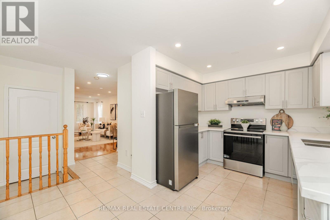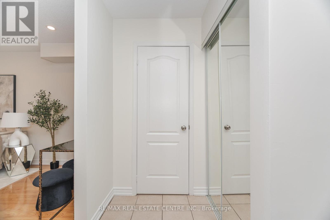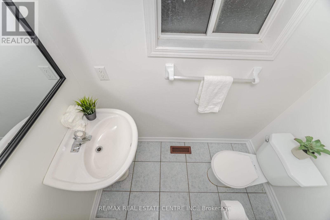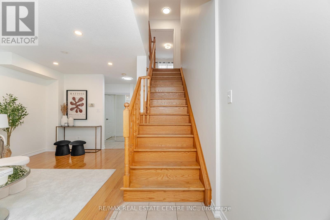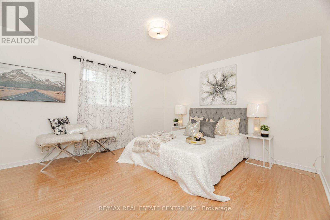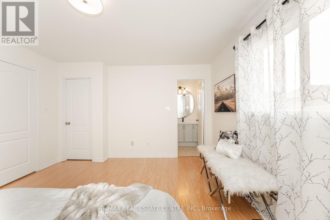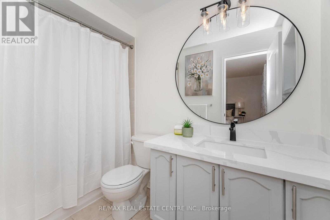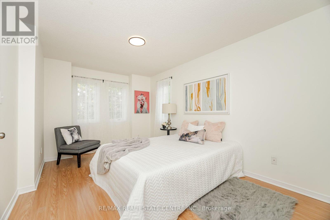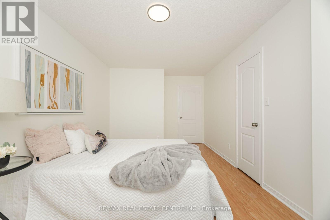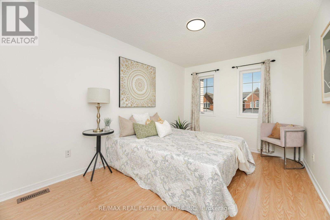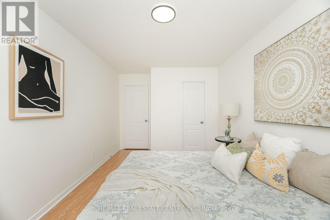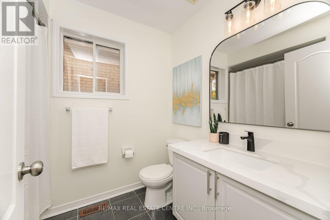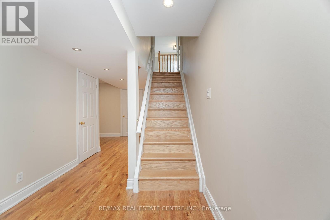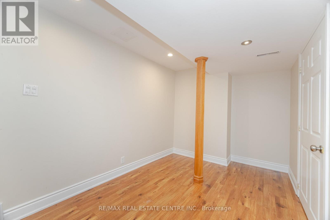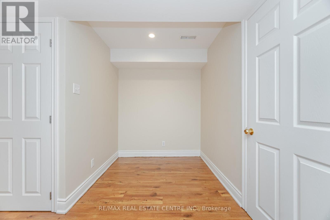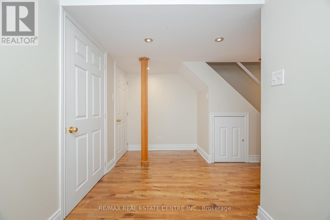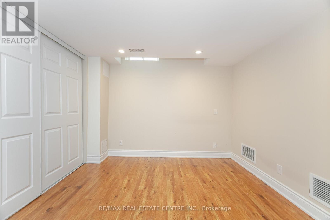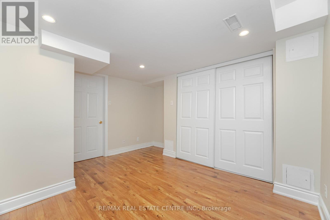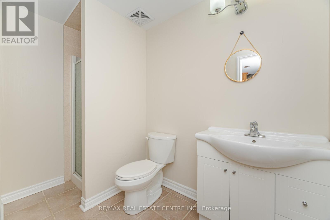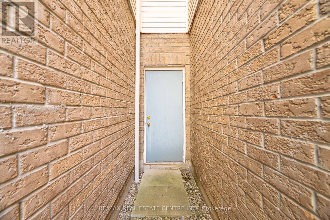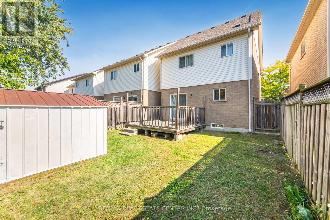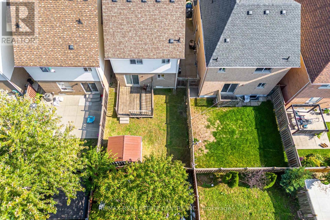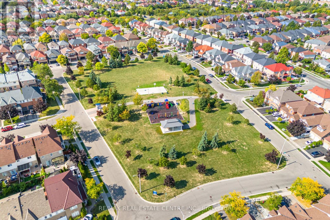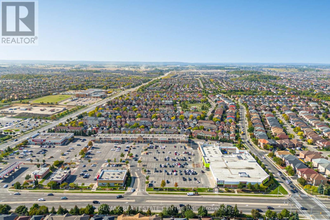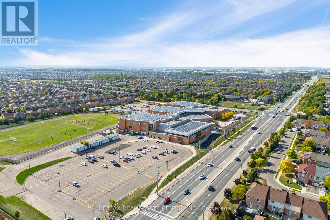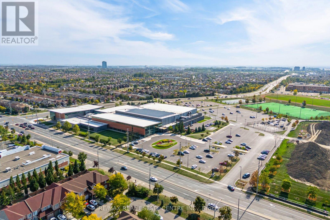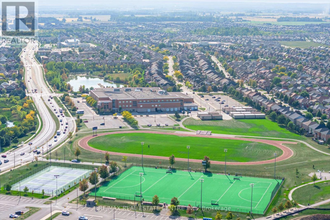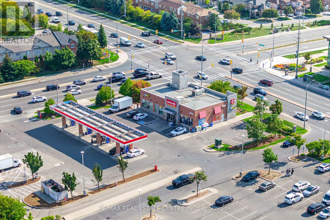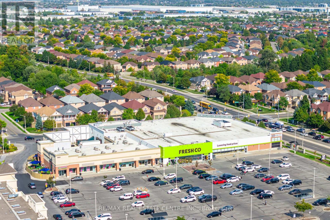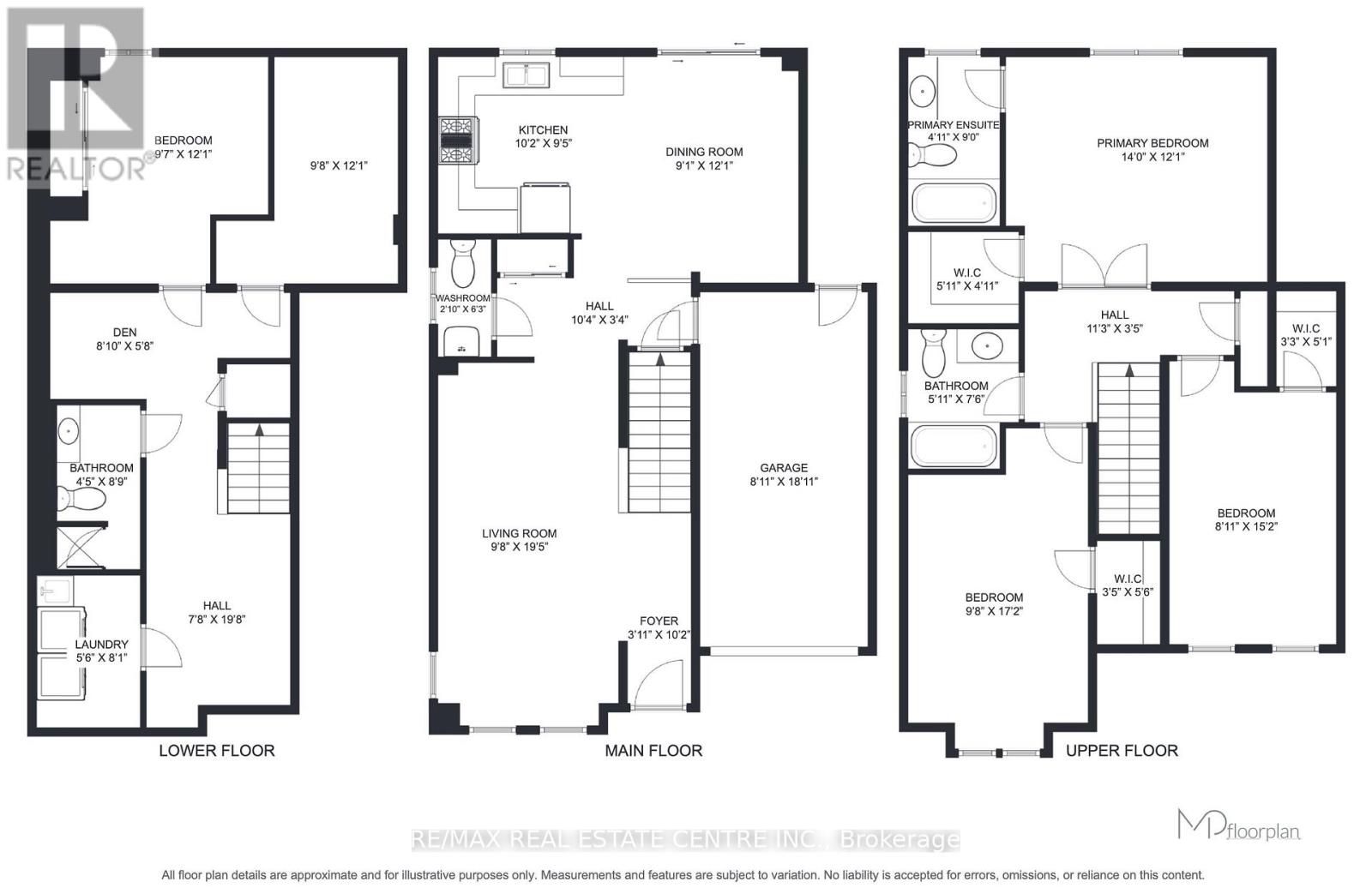86 Pauline Crescent Brampton, Ontario L7A 2V7
$829,900
**MUST SEE* Stunning End Unit Freehold Townhouse Like a Semi!! This beautifully upgraded Home has it all -- Large Living and Dining area with lots of natural light and beautiful laminate flooring and Pot lights throughout! Walk into your stunning kitchen with brand new quartz countertop, brand new stainless steel appliances, large Eat-in kitchen! Walk-out to your fully fenced in yard with a large deck and shed! Upstairs you have 3 LARGE bedrooms and all 3 have WALK-IN CLOSETS! The Large Primary room has beautiful laminate flooring and a upgraded Ensuite with Quartz countertop. Fully finished basement with the 4th Bedroom and a washroom with Shower and large Recreation area! This Home truly has it all and does not feel like a townhouse! Excellent Location: Walking distance to the Park, Cassie Campbell Recreation Centre, Large Plaza with Freshco, Tim Hortons, Shoppers Drug Mart and Much More! Conveniently located to many schools and transit! This is an absolute GEM of a property in an excellent location! (id:60365)
Property Details
| MLS® Number | W12412659 |
| Property Type | Single Family |
| Community Name | Fletcher's Meadow |
| EquipmentType | Water Heater |
| ParkingSpaceTotal | 4 |
| RentalEquipmentType | Water Heater |
Building
| BathroomTotal | 4 |
| BedroomsAboveGround | 3 |
| BedroomsBelowGround | 1 |
| BedroomsTotal | 4 |
| Appliances | Water Heater, All, Window Coverings |
| BasementDevelopment | Finished |
| BasementFeatures | Separate Entrance |
| BasementType | N/a (finished) |
| ConstructionStyleAttachment | Attached |
| CoolingType | Central Air Conditioning |
| ExteriorFinish | Brick |
| FoundationType | Concrete |
| HalfBathTotal | 1 |
| HeatingFuel | Natural Gas |
| HeatingType | Forced Air |
| StoriesTotal | 2 |
| SizeInterior | 1500 - 2000 Sqft |
| Type | Row / Townhouse |
| UtilityWater | Municipal Water |
Parking
| Garage |
Land
| Acreage | No |
| Sewer | Sanitary Sewer |
| SizeDepth | 85 Ft ,3 In |
| SizeFrontage | 29 Ft |
| SizeIrregular | 29 X 85.3 Ft |
| SizeTotalText | 29 X 85.3 Ft |
Rooms
| Level | Type | Length | Width | Dimensions |
|---|---|---|---|---|
| Second Level | Primary Bedroom | 4.27 m | 3.68 m | 4.27 m x 3.68 m |
| Second Level | Bedroom 2 | 2.95 m | 5.23 m | 2.95 m x 5.23 m |
| Second Level | Bedroom 3 | 2.72 m | 4.62 m | 2.72 m x 4.62 m |
| Basement | Bedroom 4 | 2.92 m | 3.68 m | 2.92 m x 3.68 m |
| Basement | Recreational, Games Room | 4.42 m | 8.33 m | 4.42 m x 8.33 m |
| Main Level | Living Room | 2.95 m | 5.92 m | 2.95 m x 5.92 m |
| Main Level | Dining Room | 2.77 m | 3.68 m | 2.77 m x 3.68 m |
| Main Level | Kitchen | 3.1 m | 2.87 m | 3.1 m x 2.87 m |
Freddy Iype
Salesperson
1140 Burnhamthorpe Rd W #141-A
Mississauga, Ontario L5C 4E9
Stephanie Peralta
Salesperson
1140 Burnhamthorpe Rd W #141-A
Mississauga, Ontario L5C 4E9


