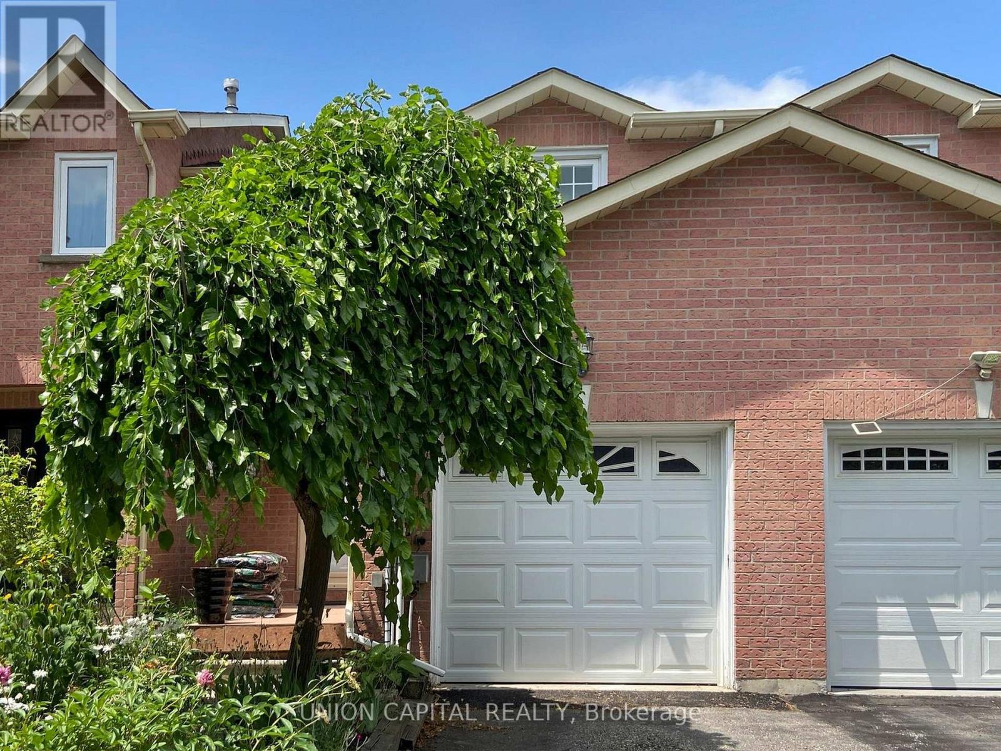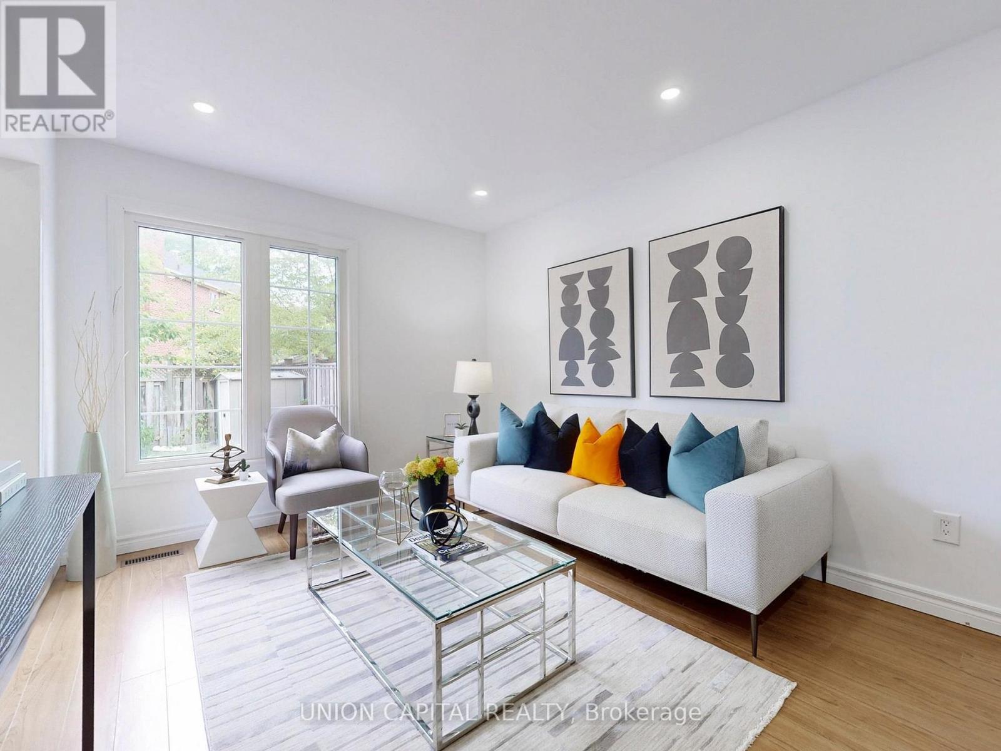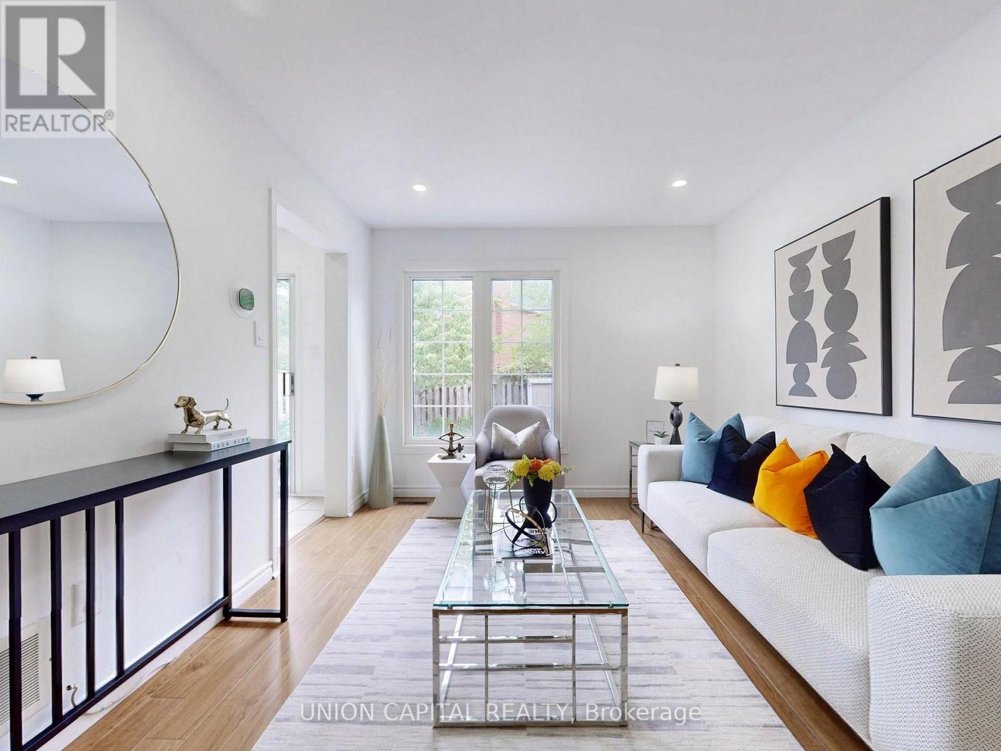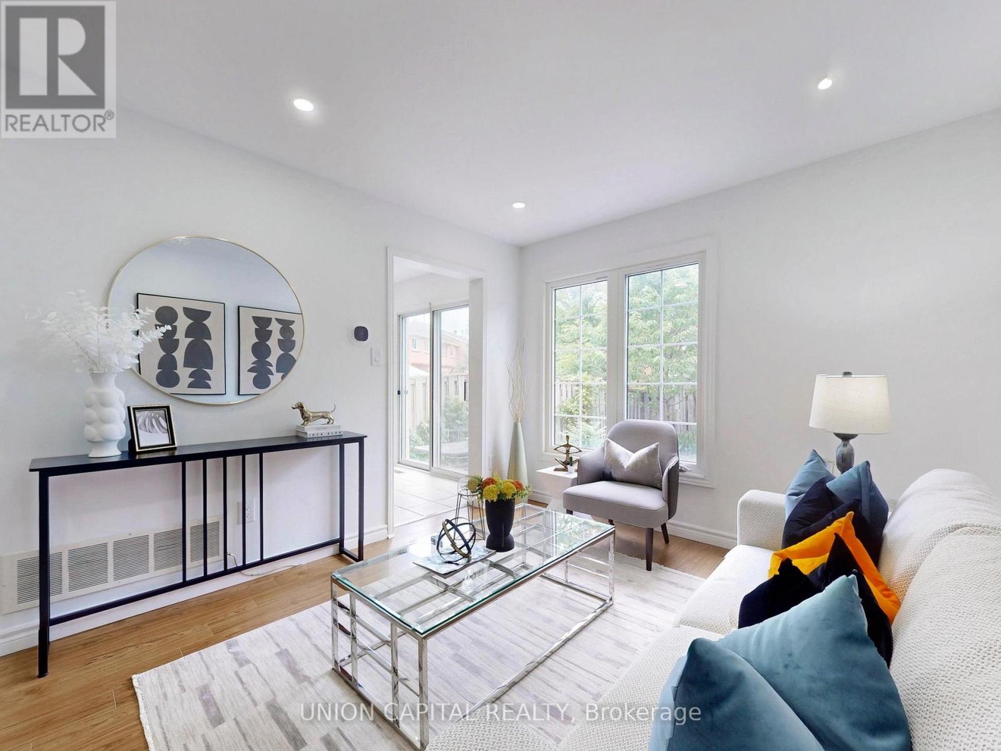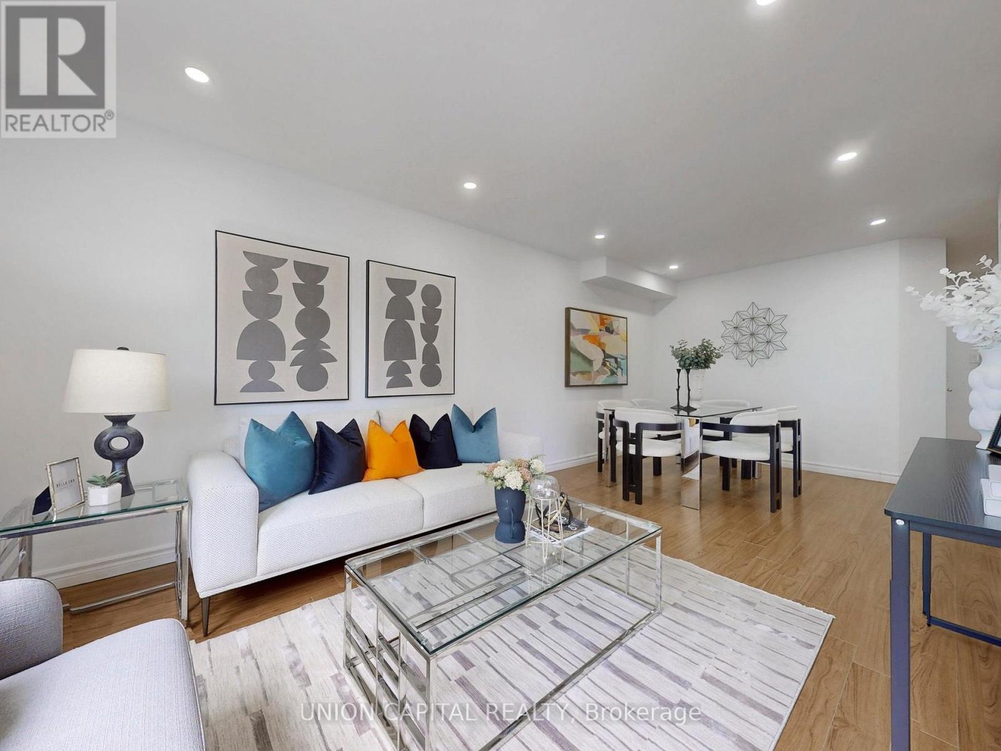86 Oldhill Street Richmond Hill, Ontario L4C 9V1
$899,900
Location, Location, Location! Cozy, Bright & Spacious Executive Freehold Townhome in the Heart of Richmond Hill; Extensively renovated open-concept layout featuring 3+2 bedrooms and 4 bathrooms. Over $25K in basement upgrades creating an ideal in-law suite, plus freshly painted throughout. Enjoy a spacious backyard with a garden shed, direct garage access into the home, garage door opener, and washer & dryer. Recent addition of a new heat pump (2023) ensures year-round comfort. Fantastic opportunity to own a 5-bedroom home at an amazing price-perfect for families or investors! (id:60365)
Property Details
| MLS® Number | N12269827 |
| Property Type | Single Family |
| Community Name | Devonsleigh |
| Features | Carpet Free |
| ParkingSpaceTotal | 2 |
| Structure | Shed |
Building
| BathroomTotal | 4 |
| BedroomsAboveGround | 3 |
| BedroomsBelowGround | 2 |
| BedroomsTotal | 5 |
| Appliances | Water Heater |
| BasementDevelopment | Finished |
| BasementFeatures | Apartment In Basement |
| BasementType | N/a (finished) |
| ConstructionStyleAttachment | Attached |
| CoolingType | Central Air Conditioning |
| ExteriorFinish | Brick |
| HalfBathTotal | 1 |
| HeatingFuel | Natural Gas |
| HeatingType | Forced Air |
| StoriesTotal | 2 |
| SizeInterior | 1100 - 1500 Sqft |
| Type | Row / Townhouse |
| UtilityWater | Municipal Water |
Parking
| Attached Garage | |
| Garage |
Land
| Acreage | No |
| Sewer | Sanitary Sewer |
| SizeDepth | 100 Ft ,2 In |
| SizeFrontage | 20 Ft |
| SizeIrregular | 20 X 100.2 Ft |
| SizeTotalText | 20 X 100.2 Ft |
Rooms
| Level | Type | Length | Width | Dimensions |
|---|---|---|---|---|
| Second Level | Primary Bedroom | 4.61 m | 3.22 m | 4.61 m x 3.22 m |
| Second Level | Bedroom 2 | 4.74 m | 2.72 m | 4.74 m x 2.72 m |
| Second Level | Bedroom 3 | 4.1 m | 3.02 m | 4.1 m x 3.02 m |
| Basement | Bedroom 4 | 3.61 m | 2.43 m | 3.61 m x 2.43 m |
| Basement | Bedroom 5 | 3.64 m | 3.14 m | 3.64 m x 3.14 m |
| Main Level | Living Room | 6.19 m | 3.11 m | 6.19 m x 3.11 m |
| Main Level | Kitchen | 6.19 m | 3.11 m | 6.19 m x 3.11 m |
| Main Level | Kitchen | 5.39 m | 2.54 m | 5.39 m x 2.54 m |
| Main Level | Eating Area | 5.39 m | 2.54 m | 5.39 m x 2.54 m |
https://www.realtor.ca/real-estate/28573488/86-oldhill-street-richmond-hill-devonsleigh-devonsleigh
Rainie Zhao
Salesperson
245 West Beaver Creek Rd #9b
Richmond Hill, Ontario L4B 1L1

