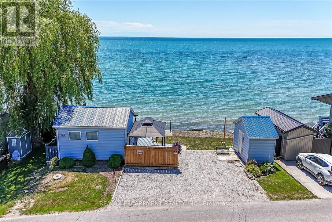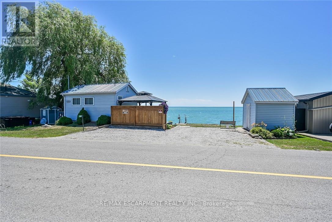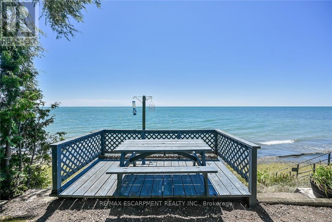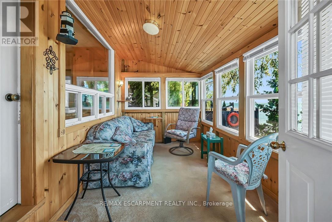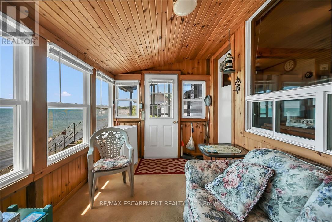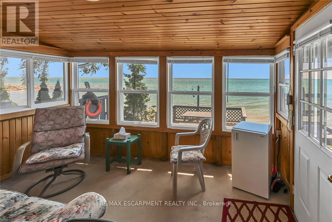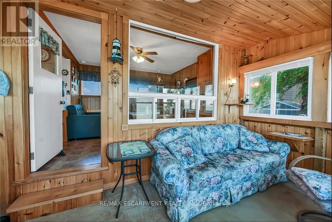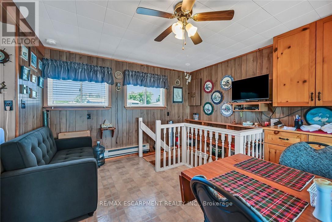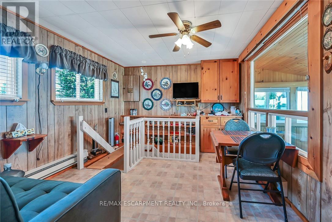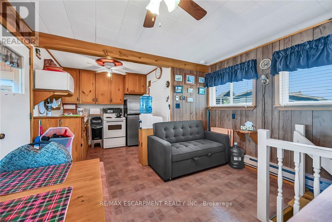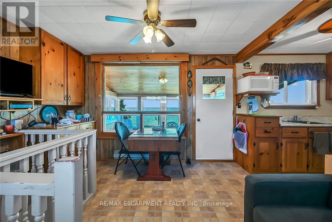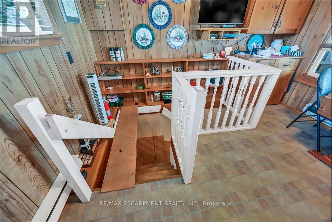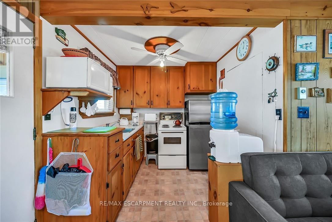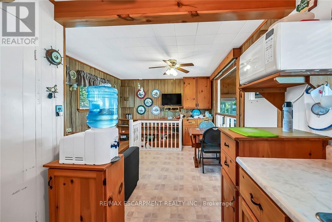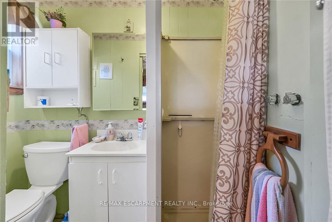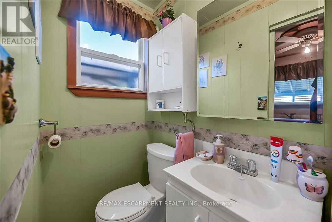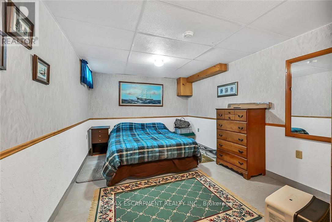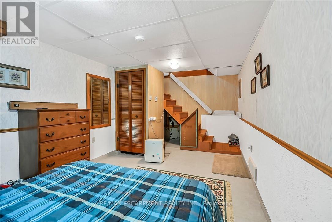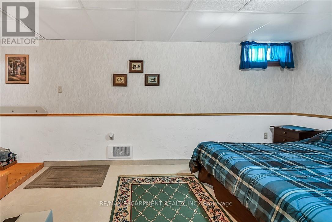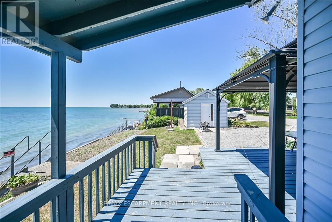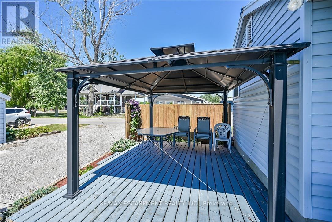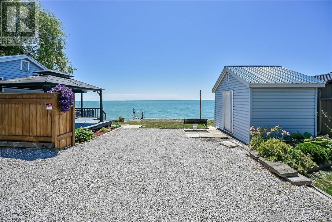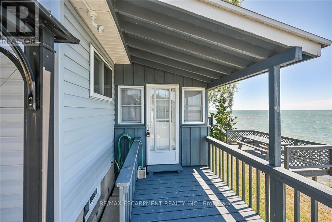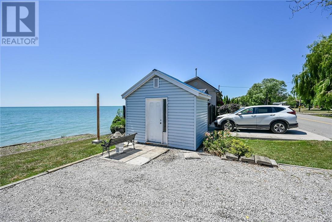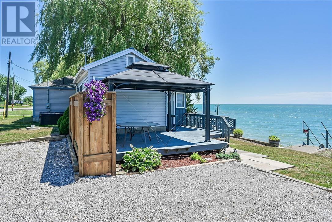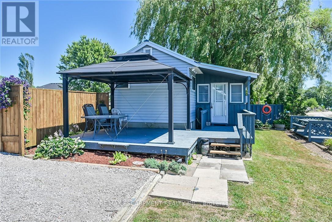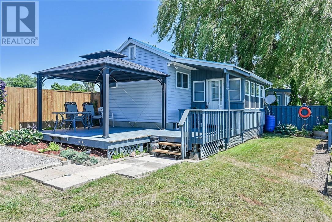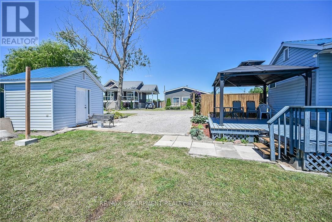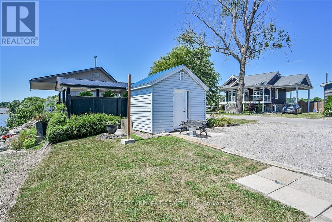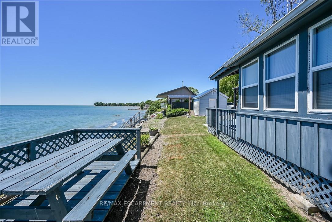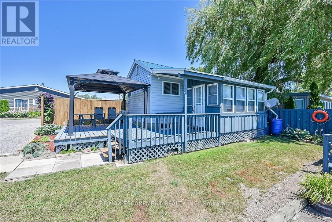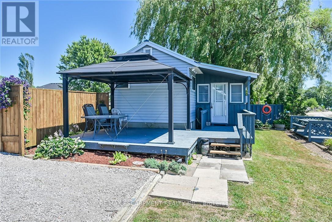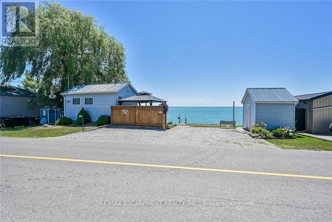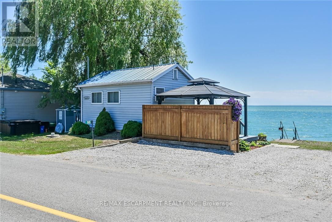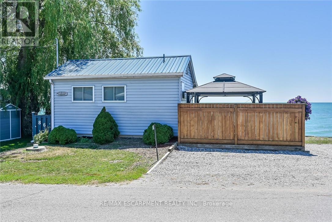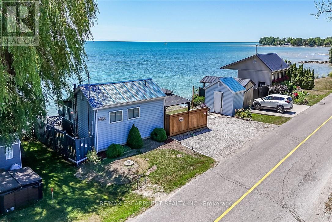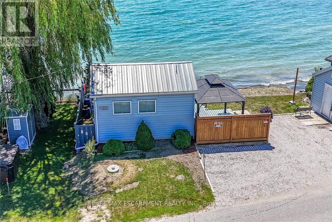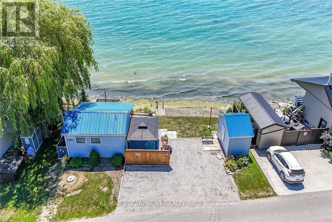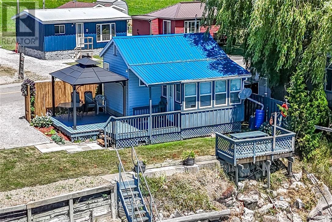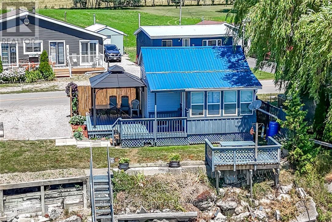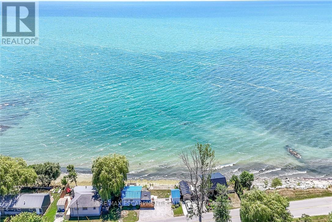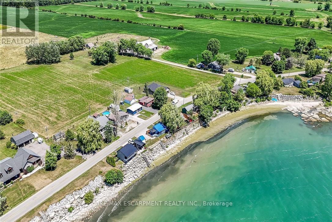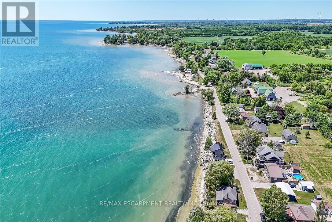86 Lakeshore Road Haldimand, Ontario N0A 1P0
$549,900
Beautiful Lake Erie waterfront cottage located in heart of Selkirk Cottage Country - 45/55 min/Hamilton - 20 mins E of Port Dover & mins to Selkirk. Ftrs clean winterized cottage sit. on 0.07 ac lot enjoying over 50ft of water frontage protected by conc. break-wall incs waterfront deck & permanent steel ladder accessing beach - imagine swimming, paddle boarding, canoeing, kayaking, jet skiing, boating or fishing right in your back yard. This "Erie Gem" enjoys lake facing deck leading to 3-seasons sunroom - continues to open conc. kitchen/dining room/living room & 3 pc bath. Newer 8ft high poured conc. basement-1992 is home to primary bedroom & utility/storage room. Extras - vinyl ext. siding, vinyl porch windows'24, hot water heater'25, metal roof, upgraded 100 hydro, 2000g cistern'08, 2000g holding tank, shed w/hydro + double driveway. (id:60365)
Property Details
| MLS® Number | X12333579 |
| Property Type | Single Family |
| Community Name | Haldimand |
| AmenitiesNearBy | Beach, Hospital, Place Of Worship |
| Easement | Unknown, None |
| ParkingSpaceTotal | 2 |
| ViewType | View, Lake View, Direct Water View |
| WaterFrontType | Waterfront |
Building
| BathroomTotal | 1 |
| BedroomsBelowGround | 1 |
| BedroomsTotal | 1 |
| Age | 51 To 99 Years |
| Appliances | Water Heater, Microwave, Satellite Dish, Stove, Window Coverings, Refrigerator |
| ArchitecturalStyle | Bungalow |
| BasementDevelopment | Partially Finished |
| BasementType | Full (partially Finished) |
| ConstructionStyleAttachment | Detached |
| CoolingType | None |
| ExteriorFinish | Vinyl Siding, Wood |
| FoundationType | Poured Concrete |
| HeatingFuel | Electric |
| HeatingType | Baseboard Heaters |
| StoriesTotal | 1 |
| SizeInterior | 0 - 699 Sqft |
| Type | House |
Parking
| No Garage |
Land
| AccessType | Public Road |
| Acreage | No |
| LandAmenities | Beach, Hospital, Place Of Worship |
| Sewer | Holding Tank |
| SizeFrontage | 69 Ft |
| SizeIrregular | 69 Ft |
| SizeTotalText | 69 Ft |
| SurfaceWater | Lake/pond |
Rooms
| Level | Type | Length | Width | Dimensions |
|---|---|---|---|---|
| Basement | Primary Bedroom | 5.49 m | 3.05 m | 5.49 m x 3.05 m |
| Basement | Utility Room | 1.85 m | 0.84 m | 1.85 m x 0.84 m |
| Main Level | Library | 3.45 m | 3.66 m | 3.45 m x 3.66 m |
| Main Level | Kitchen | 2.39 m | 2.34 m | 2.39 m x 2.34 m |
| Main Level | Bathroom | 1.02 m | 2.03 m | 1.02 m x 2.03 m |
| Main Level | Sunroom | 3.91 m | 2.34 m | 3.91 m x 2.34 m |
https://www.realtor.ca/real-estate/28710056/86-lakeshore-road-haldimand-haldimand
Peter Ralph Hogeterp
Salesperson
325 Winterberry Drive #4b
Hamilton, Ontario L8J 0B6

