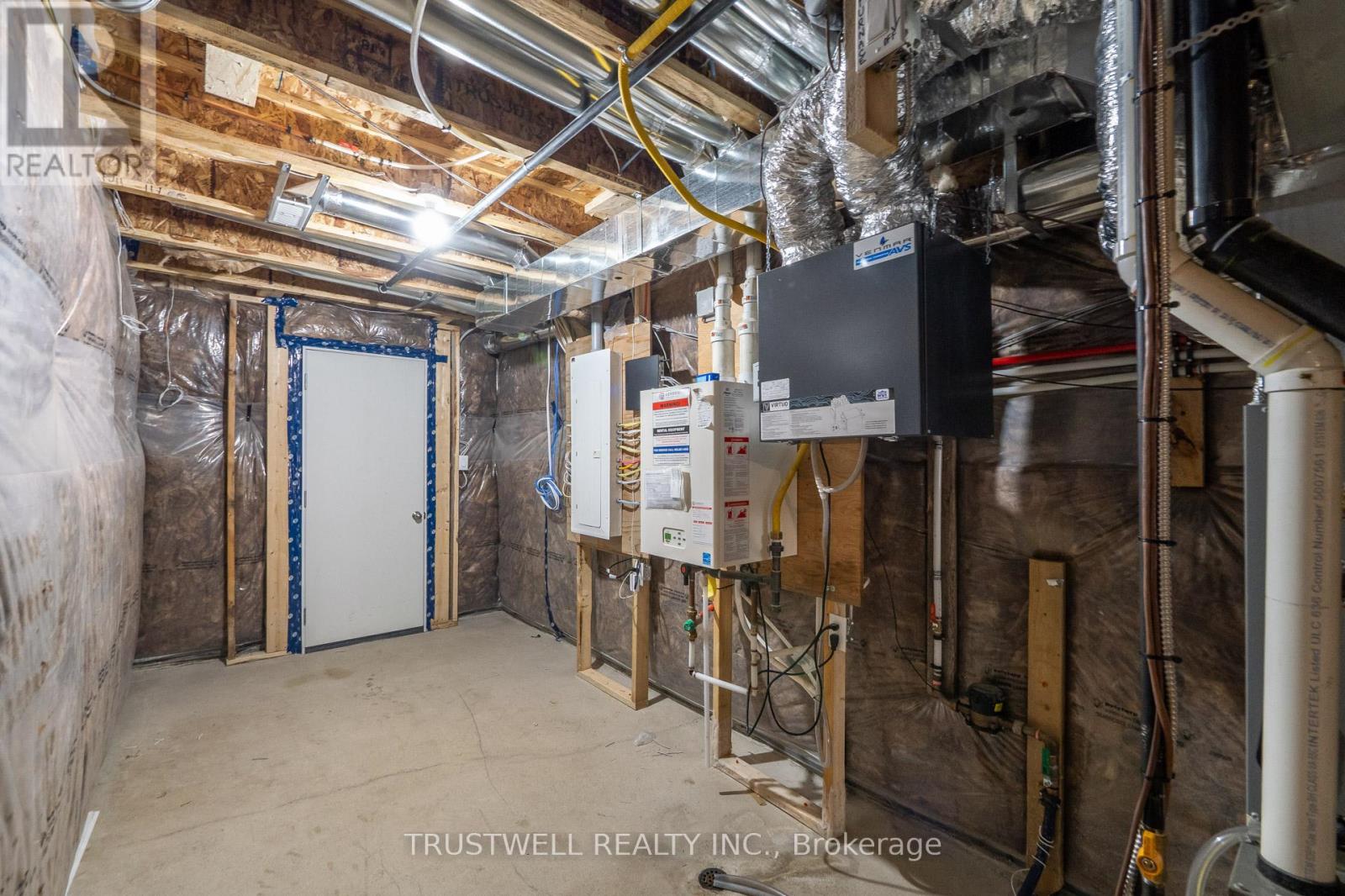86 Gilham Way Brant, Ontario N0E 1N0
$1,100,000
Charming Detached House With 4Bed And 4Bath,This fully upgraded, over 2800 sq ft. Only 1 Min Drive To Hwy 403. Walking Distance To Sports Complex, Plaza And All Other Amenities. Walking/Biking Trails & Nature.With Braemar private school, Paris District High School, and Waterloo University within easy reach, it's ideal for families or those seeking access to top educational institutions. The home features beautiful hardwood floors throughout. Generously sized bedrooms create spacious retreat for every member of the family. Master bedroom ensuite features a Jacuzzi bath tub perfect for relaxation. Open concept kitchen . Best Location In Paris On. (id:60365)
Property Details
| MLS® Number | X12160016 |
| Property Type | Single Family |
| Community Name | Paris |
| Features | Carpet Free |
| ParkingSpaceTotal | 4 |
Building
| BathroomTotal | 4 |
| BedroomsAboveGround | 4 |
| BedroomsTotal | 4 |
| Appliances | Garage Door Opener Remote(s), Water Meter, Blinds, Window Coverings |
| BasementDevelopment | Unfinished |
| BasementType | Full (unfinished) |
| ConstructionStyleAttachment | Detached |
| CoolingType | Central Air Conditioning |
| ExteriorFinish | Brick |
| FoundationType | Concrete |
| HalfBathTotal | 1 |
| HeatingFuel | Natural Gas |
| HeatingType | Forced Air |
| StoriesTotal | 2 |
| SizeInterior | 2500 - 3000 Sqft |
| Type | House |
| UtilityWater | Municipal Water |
Parking
| Attached Garage | |
| Garage |
Land
| Acreage | No |
| Sewer | Sanitary Sewer |
| SizeDepth | 12 Ft ,3 In |
| SizeFrontage | 35 Ft |
| SizeIrregular | 35 X 12.3 Ft |
| SizeTotalText | 35 X 12.3 Ft |
| ZoningDescription | R1-35 |
Rooms
| Level | Type | Length | Width | Dimensions |
|---|---|---|---|---|
| Second Level | Primary Bedroom | 5.5 m | 4.26 m | 5.5 m x 4.26 m |
| Second Level | Bedroom 2 | 3.3528 m | 3.6576 m | 3.3528 m x 3.6576 m |
| Second Level | Bedroom 3 | 3.048 m | 3.1 m | 3.048 m x 3.1 m |
| Second Level | Bedroom 4 | 3.2 m | 3.75 m | 3.2 m x 3.75 m |
| Second Level | Media | 3.2 m | 5.55 m | 3.2 m x 5.55 m |
| Main Level | Great Room | 4.9 m | 3.9 m | 4.9 m x 3.9 m |
| Main Level | Eating Area | 3 m | 3.9 m | 3 m x 3.9 m |
| Main Level | Dining Room | 4.8 m | 3.9 m | 4.8 m x 3.9 m |
| Main Level | Kitchen | 3.1 m | 4.6 m | 3.1 m x 4.6 m |
Utilities
| Cable | Installed |
| Electricity | Installed |
| Sewer | Installed |
https://www.realtor.ca/real-estate/28339561/86-gilham-way-brant-paris-paris
Hoda Abu Shabab
Salesperson
3640 Victoria Park Ave#300
Toronto, Ontario M2H 3B2



















































