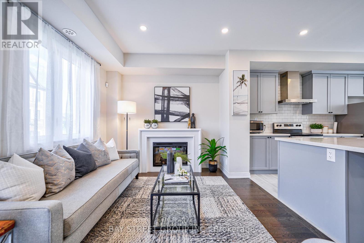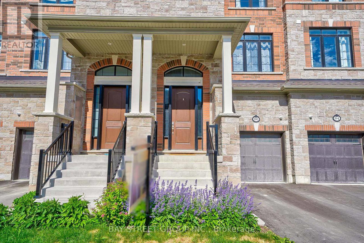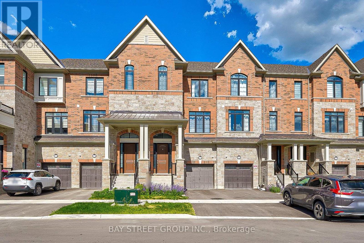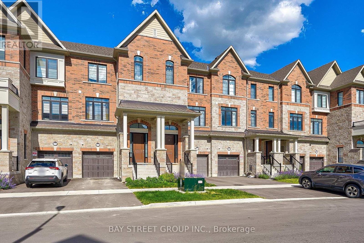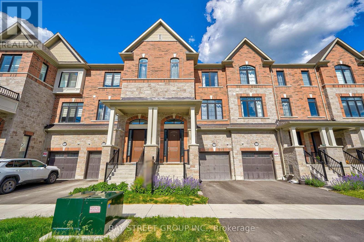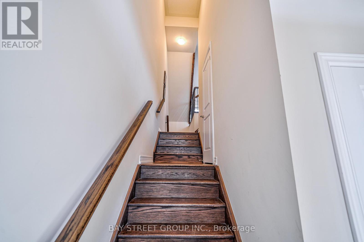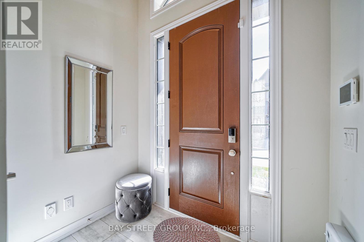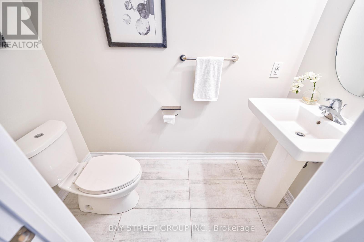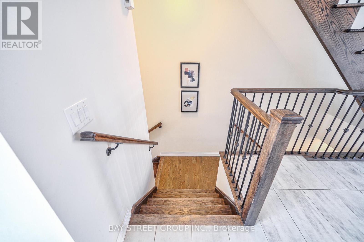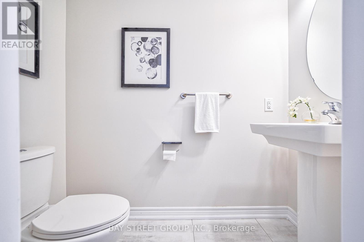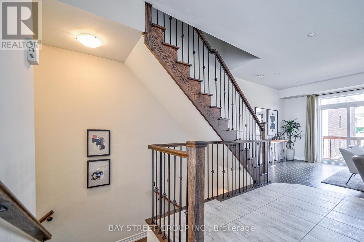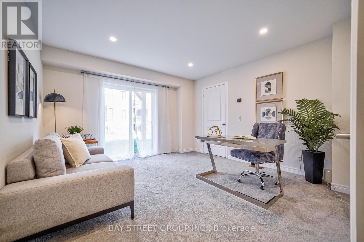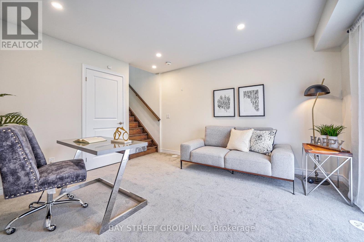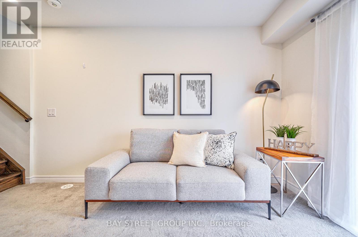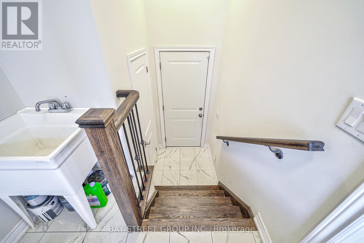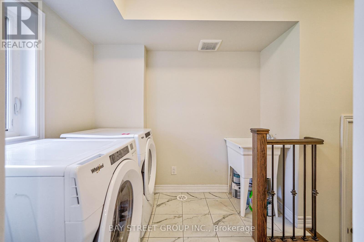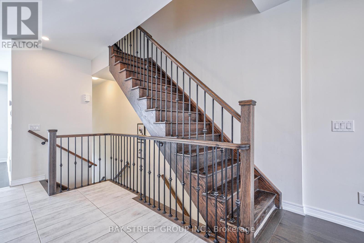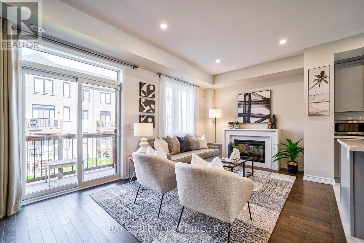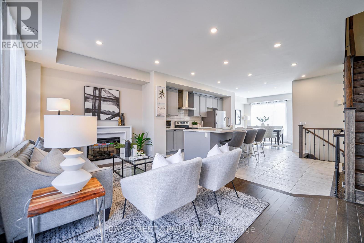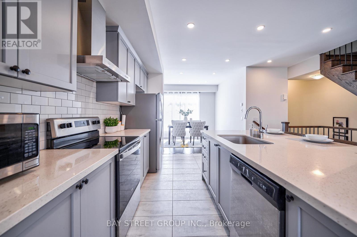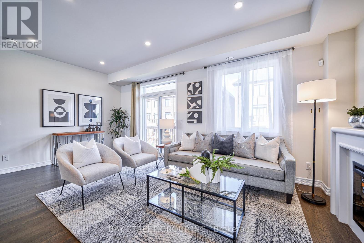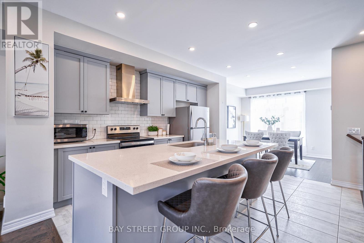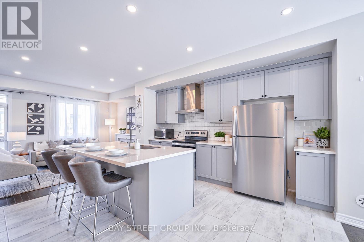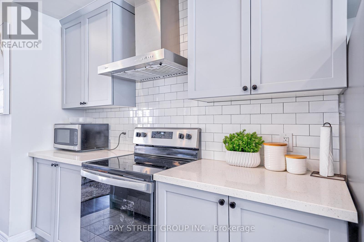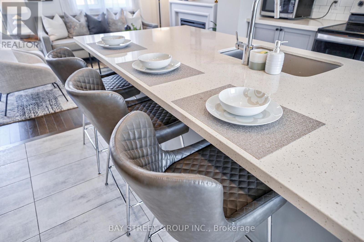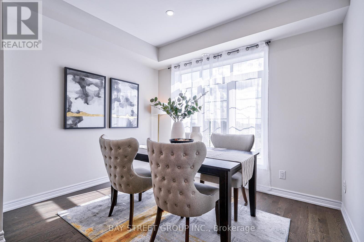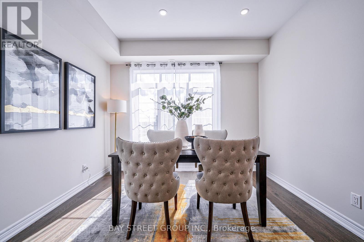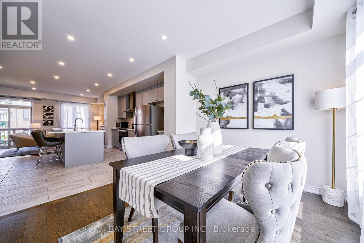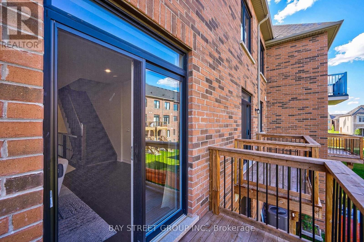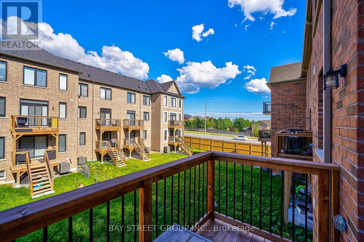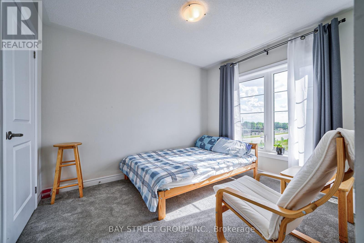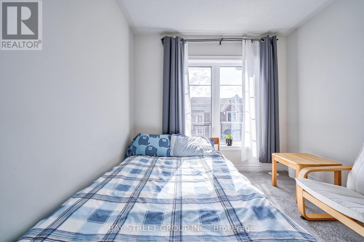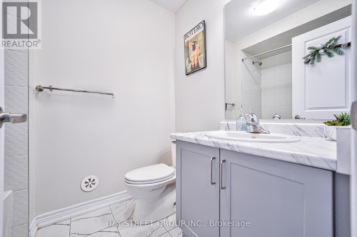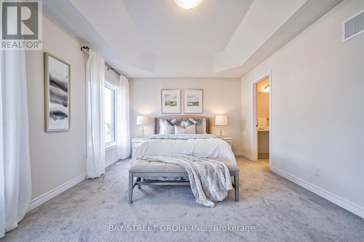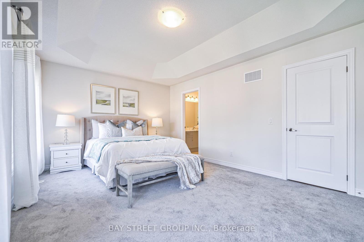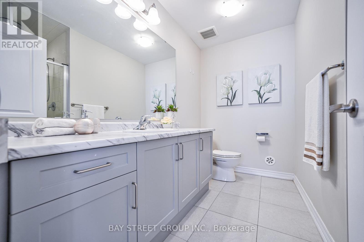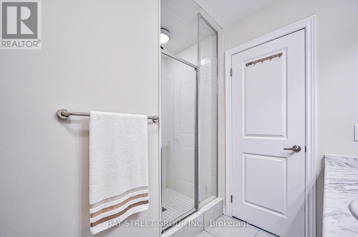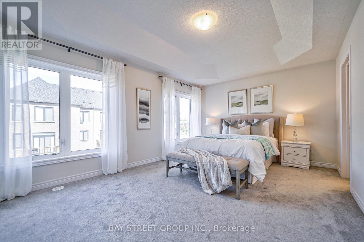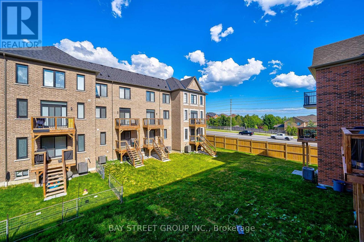86 Dorian Drive Whitby, Ontario L1P 0L6
$889,800
A Rare Opportunity to Own a Refined Residence in an Exclusive Enclave by Heathwood HomesMeticulously maintained and just three years new, this luxurious smart freehold townhome offers timeless design, superior craftsmanship, and high-end upgrades throughout. Nestled in a prestigious community, the home features a professionally landscaped backyard, a custom chefs kitchen with premium stainless steel appliances, designer lighting, and wide-plank upgraded hardwood flooring. Thoughtfully illuminated with pot lights across both main and upper levels, the space exudes warmth and sophistication. Ideally located minutes from Hwy 412 and upscale shopping and dining. (id:60365)
Property Details
| MLS® Number | E12388524 |
| Property Type | Single Family |
| Community Name | Rural Whitby |
| EquipmentType | Water Heater |
| ParkingSpaceTotal | 2 |
| RentalEquipmentType | Water Heater |
Building
| BathroomTotal | 3 |
| BedroomsAboveGround | 3 |
| BedroomsTotal | 3 |
| Age | 0 To 5 Years |
| Appliances | Central Vacuum, Garage Door Opener Remote(s), Alarm System, Dishwasher, Dryer, Garage Door Opener, Stove, Washer, Refrigerator |
| BasementDevelopment | Unfinished |
| BasementType | N/a (unfinished) |
| ConstructionStyleAttachment | Attached |
| CoolingType | Central Air Conditioning |
| ExteriorFinish | Brick, Stone |
| FireplacePresent | Yes |
| FlooringType | Hardwood, Carpeted |
| FoundationType | Concrete |
| HalfBathTotal | 1 |
| HeatingFuel | Natural Gas |
| HeatingType | Forced Air |
| StoriesTotal | 3 |
| SizeInterior | 1500 - 2000 Sqft |
| Type | Row / Townhouse |
| UtilityWater | Municipal Water |
Parking
| Attached Garage | |
| Garage |
Land
| Acreage | No |
| Sewer | Sanitary Sewer |
| SizeDepth | 92 Ft |
| SizeFrontage | 20 Ft |
| SizeIrregular | 20 X 92 Ft |
| SizeTotalText | 20 X 92 Ft |
Rooms
| Level | Type | Length | Width | Dimensions |
|---|---|---|---|---|
| Second Level | Great Room | 5.79 m | 3.35 m | 5.79 m x 3.35 m |
| Second Level | Kitchen | 4.57 m | 4.08 m | 4.57 m x 4.08 m |
| Second Level | Dining Room | 3.41 m | 3.23 m | 3.41 m x 3.23 m |
| Third Level | Primary Bedroom | 5.12 m | 3.66 m | 5.12 m x 3.66 m |
| Third Level | Bedroom 2 | 2.74 m | 3.08 m | 2.74 m x 3.08 m |
| Third Level | Bedroom 3 | 2.98 m | 3.66 m | 2.98 m x 3.66 m |
| Main Level | Family Room | 3.84 m | 3.96 m | 3.84 m x 3.96 m |
https://www.realtor.ca/real-estate/28829758/86-dorian-drive-whitby-rural-whitby
Yann Liu
Salesperson
8300 Woodbine Ave Ste 500
Markham, Ontario L3R 9Y7

