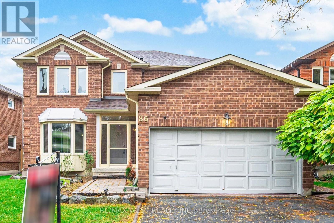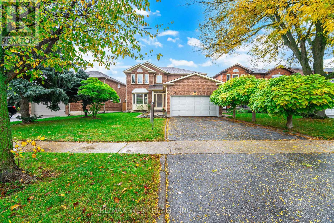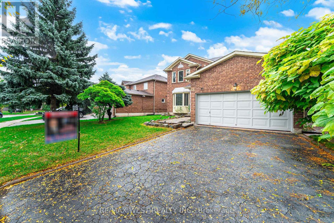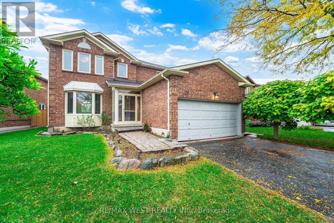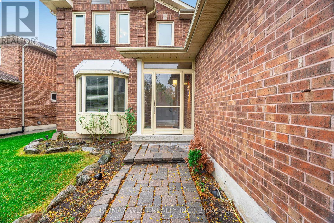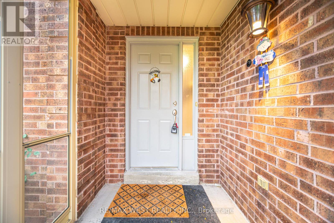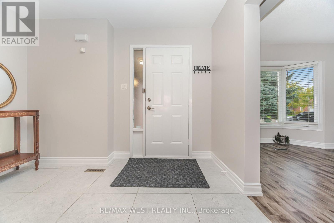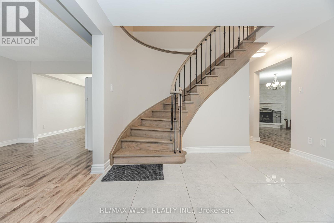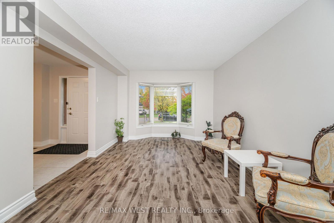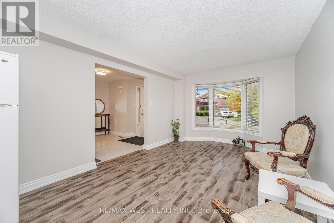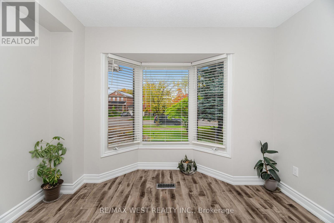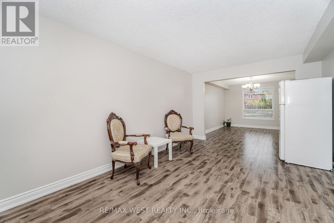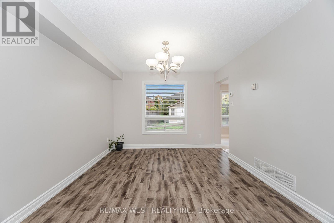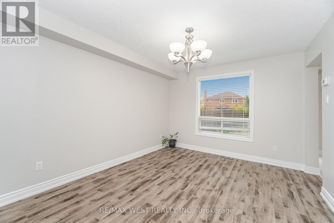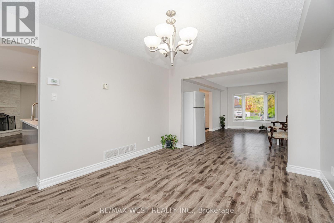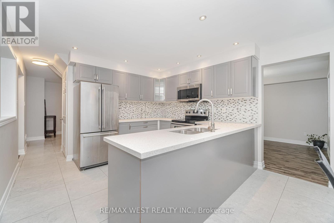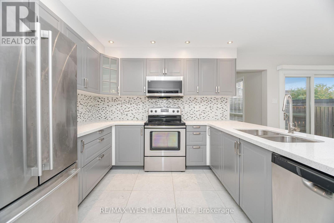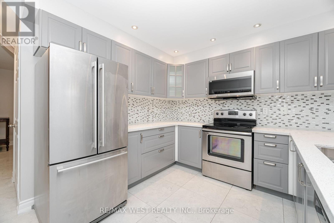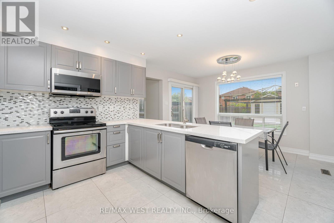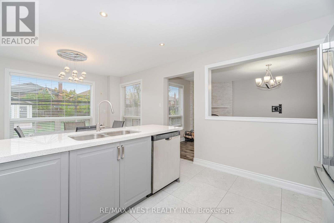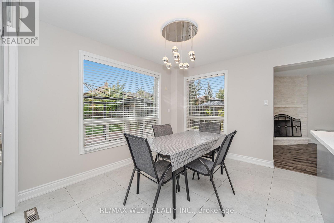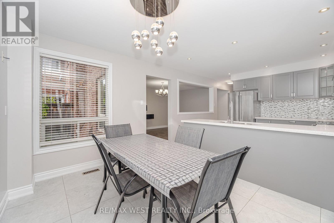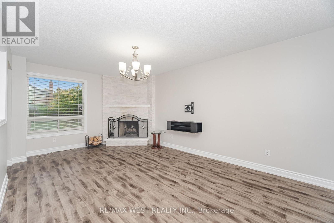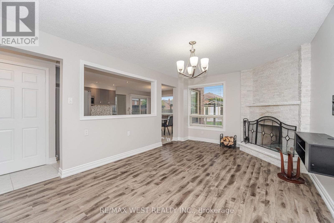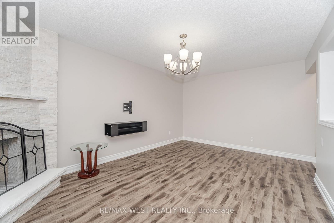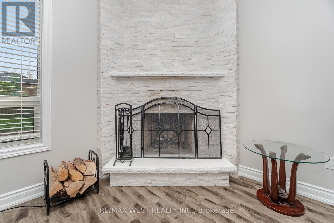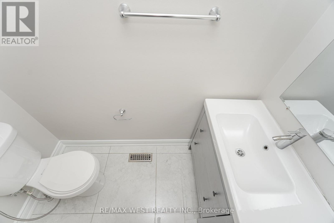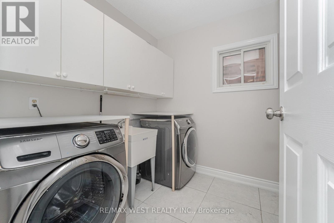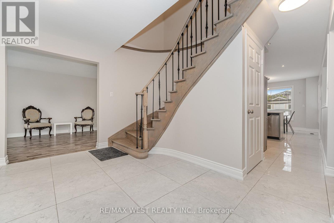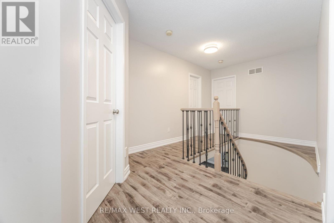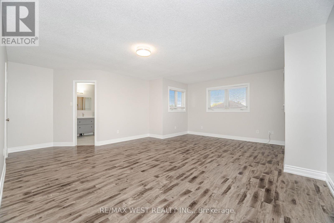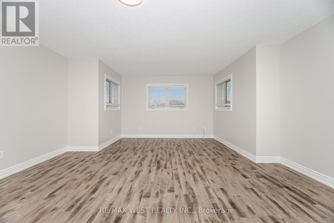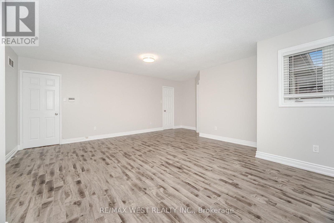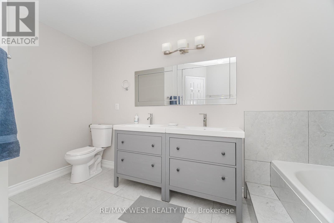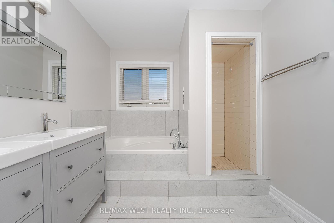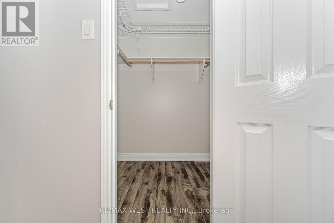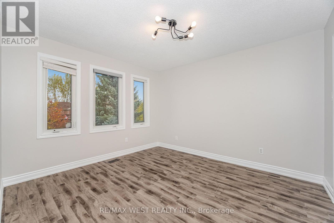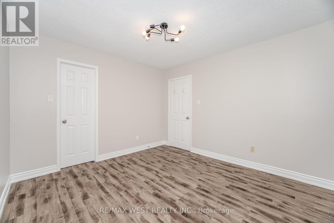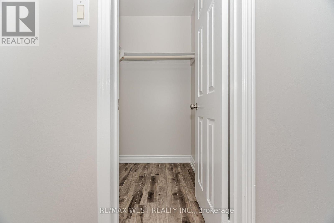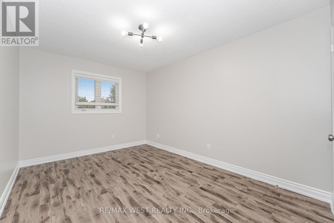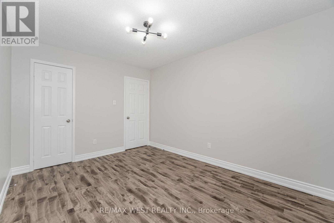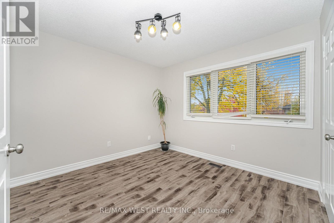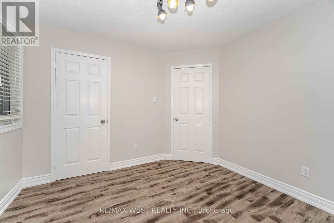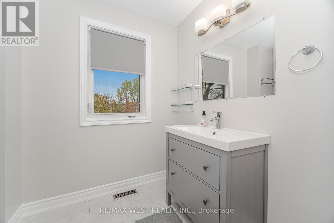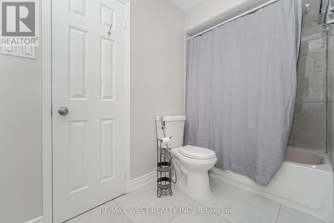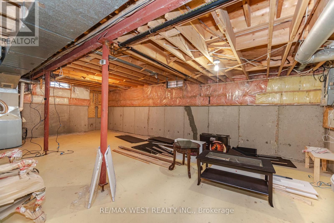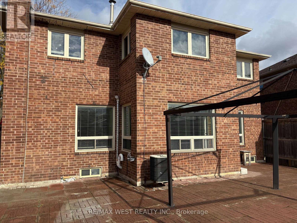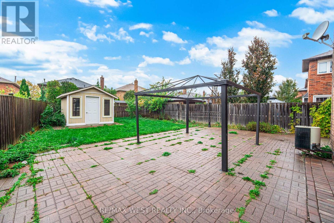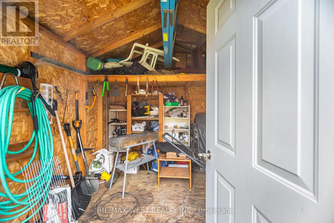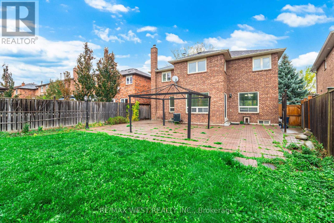86 Dina Road Vaughan, Ontario L6A 1L7
$1,349,000
Welcome to this charming bungalow nestled in the desirable highly and quite neighborhood of Keele/ Rutherford . This beautiful home offers a perfect blend of comfort and convenience, ideal for a growing family or as an excellent income-generating opportunity. New Roof-2025, New Paint, Spacious inviting Living and Dining room, Windows, Kitchen W/Centre Island & Washroom Laminate flooring on main level, generous-sized lot for outdoor gatherings and entertaining guests. The possibilities are endless! Walking distance to Keele st, GO Transit , Park, Mall, offering an array of shopping options and conveniently located close to bus stops for easy commuting, Close to Schools, Vaughan Mills, Wonder Land, Hospital and, conveniently located by HWY 400. (id:60365)
Property Details
| MLS® Number | N12474229 |
| Property Type | Single Family |
| Community Name | Maple |
| AmenitiesNearBy | Hospital, Park, Public Transit, Schools |
| CommunityFeatures | School Bus |
| EquipmentType | Water Heater - Gas, Water Heater |
| Features | Irregular Lot Size |
| ParkingSpaceTotal | 6 |
| RentalEquipmentType | Water Heater - Gas, Water Heater |
Building
| BathroomTotal | 3 |
| BedroomsAboveGround | 4 |
| BedroomsTotal | 4 |
| Age | 31 To 50 Years |
| Amenities | Fireplace(s) |
| Appliances | Garage Door Opener Remote(s) |
| BasementDevelopment | Unfinished |
| BasementType | N/a (unfinished) |
| ConstructionStyleAttachment | Detached |
| CoolingType | Central Air Conditioning |
| ExteriorFinish | Brick |
| FireplacePresent | Yes |
| FlooringType | Laminate, Ceramic |
| HalfBathTotal | 1 |
| HeatingFuel | Natural Gas |
| HeatingType | Forced Air |
| StoriesTotal | 2 |
| SizeInterior | 2000 - 2500 Sqft |
| Type | House |
| UtilityWater | Municipal Water |
Parking
| Attached Garage | |
| Garage |
Land
| Acreage | No |
| LandAmenities | Hospital, Park, Public Transit, Schools |
| Sewer | Sanitary Sewer |
| SizeDepth | 133 Ft ,7 In |
| SizeFrontage | 59 Ft ,9 In |
| SizeIrregular | 59.8 X 133.6 Ft ; Irr As Per Survey |
| SizeTotalText | 59.8 X 133.6 Ft ; Irr As Per Survey |
Rooms
| Level | Type | Length | Width | Dimensions |
|---|---|---|---|---|
| Second Level | Primary Bedroom | 5.94 m | 4.9 m | 5.94 m x 4.9 m |
| Second Level | Bedroom 2 | 3.53 m | 3.34 m | 3.53 m x 3.34 m |
| Second Level | Bedroom 3 | 3.28 m | 3.2 m | 3.28 m x 3.2 m |
| Second Level | Bedroom 4 | 4.15 m | 3.05 m | 4.15 m x 3.05 m |
| Ground Level | Living Room | 3.34 m | 5.41 m | 3.34 m x 5.41 m |
| Ground Level | Dining Room | 3.34 m | 4.1 m | 3.34 m x 4.1 m |
| Ground Level | Kitchen | 3.66 m | 3.05 m | 3.66 m x 3.05 m |
| Ground Level | Eating Area | 3.66 m | 3.05 m | 3.66 m x 3.05 m |
| Ground Level | Family Room | 3.49 m | 5.48 m | 3.49 m x 5.48 m |
https://www.realtor.ca/real-estate/29015236/86-dina-road-vaughan-maple-maple
Khalid Ahmad Butt
Broker
96 Rexdale Blvd.
Toronto, Ontario M9W 1N7

