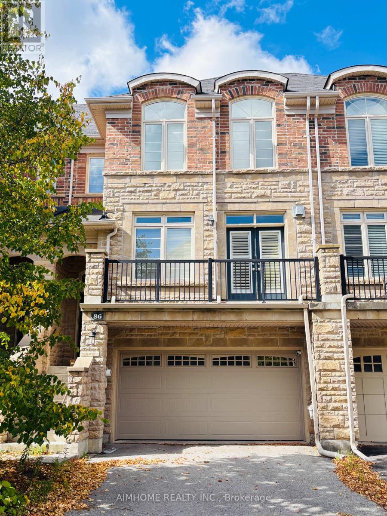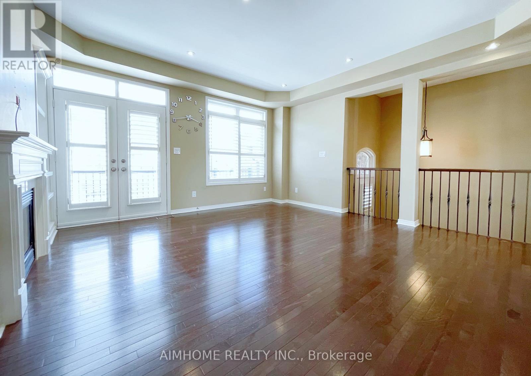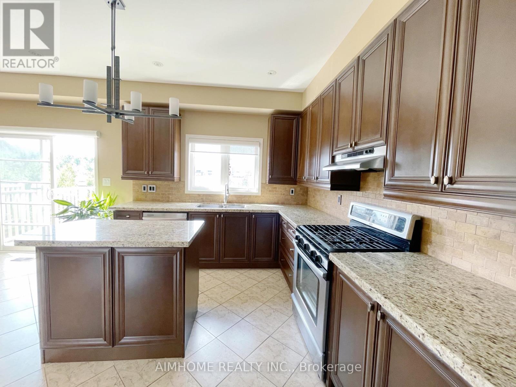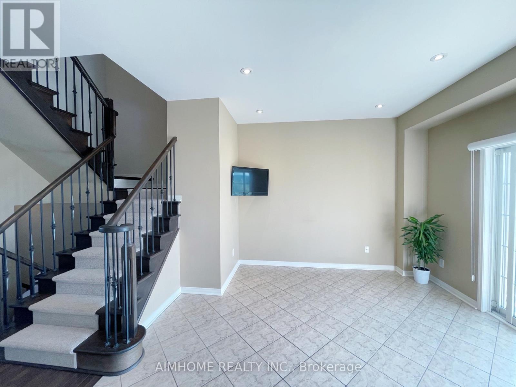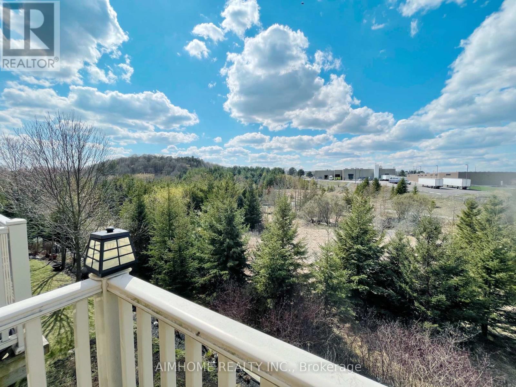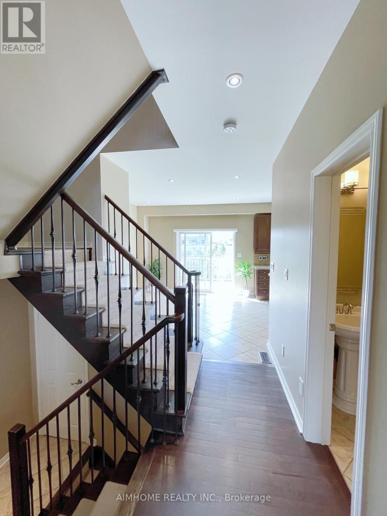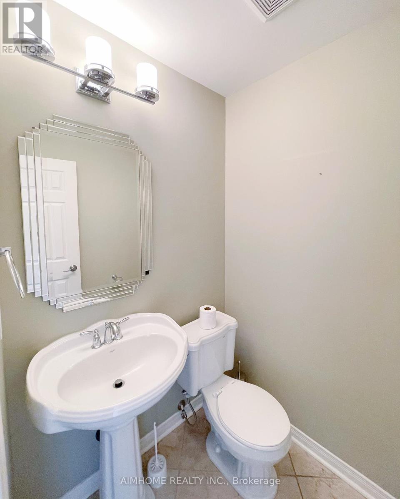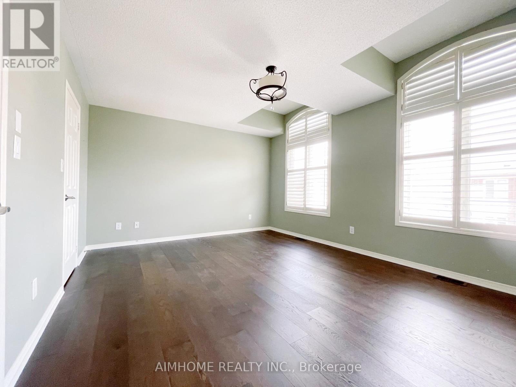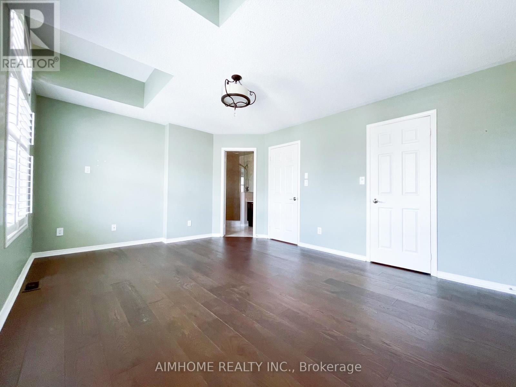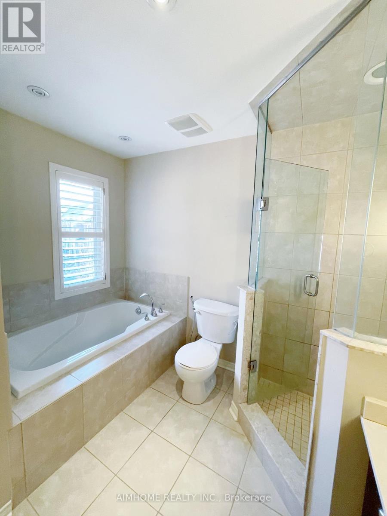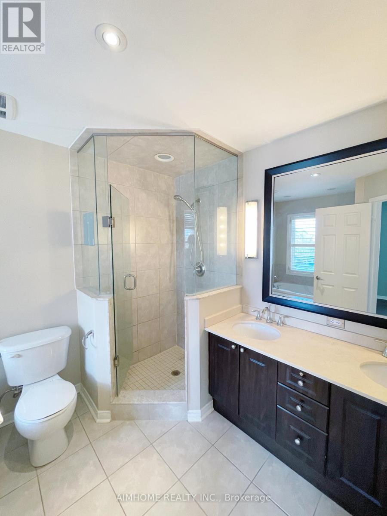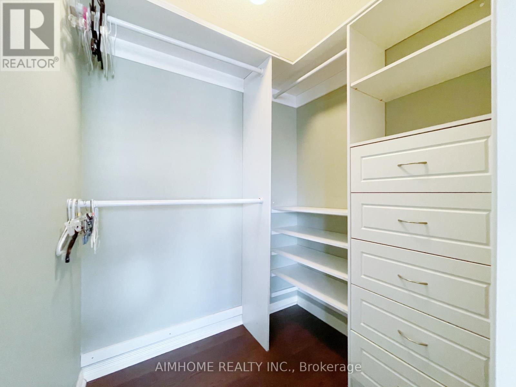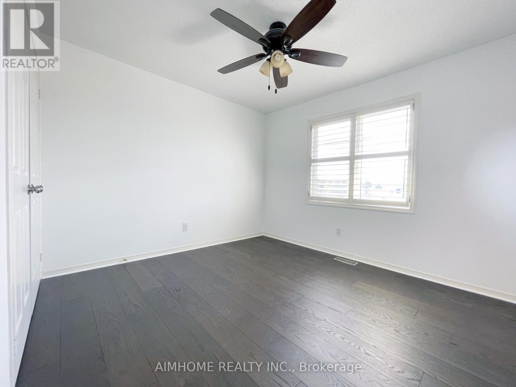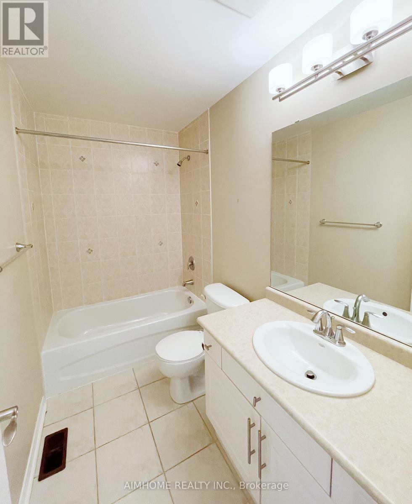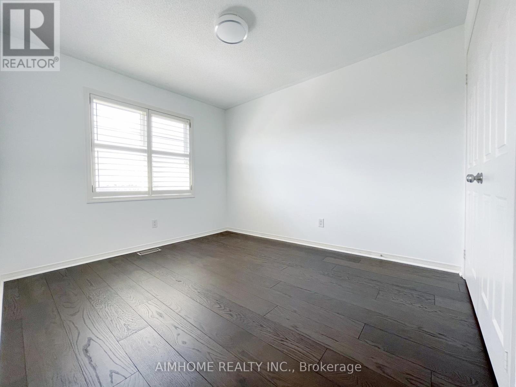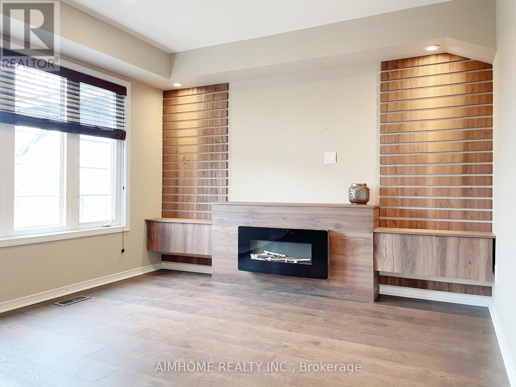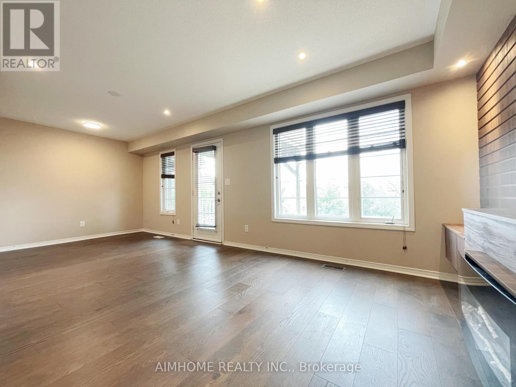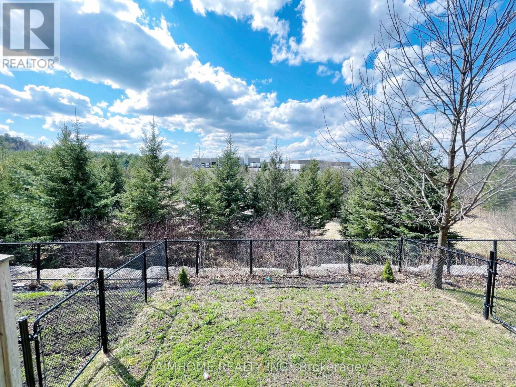86 Chapman Court Aurora, Ontario L4G 0E2
3 Bedroom
3 Bathroom
2000 - 2500 sqft
Fireplace
Central Air Conditioning
Forced Air
$3,500 Monthly
2175 Sqft Lovely Townhome With Ravin View In The Quiet And Private Aurora Sanctuary, With Walking Trails That Go For Miles. Open Concept Design W/ Lots Of Light, Hardwood Flr Tru-Out,3 Walk-Outs, Upgr't Family Rm With Electric Fireplace ,Upgraded Light Fixtures,Upper Level Laundry, Upgraded Kitchen W/Granite Counters, Butlers Pantry,2 Fireplaces,2 Car Garage, Direct Access From Garage, Fenced Yard. Shows 10+ (id:60365)
Property Details
| MLS® Number | N12453642 |
| Property Type | Single Family |
| Neigbourhood | Aurora Grove |
| Community Name | Aurora Grove |
| Features | Carpet Free |
| ParkingSpaceTotal | 4 |
Building
| BathroomTotal | 3 |
| BedroomsAboveGround | 3 |
| BedroomsTotal | 3 |
| Age | 6 To 15 Years |
| Appliances | Garage Door Opener Remote(s), Dishwasher, Dryer, Microwave, Stove, Washer, Refrigerator |
| BasementDevelopment | Unfinished |
| BasementType | N/a (unfinished) |
| ConstructionStyleAttachment | Attached |
| CoolingType | Central Air Conditioning |
| ExteriorFinish | Brick, Stone |
| FireplacePresent | Yes |
| FlooringType | Hardwood |
| FoundationType | Block |
| HalfBathTotal | 1 |
| HeatingFuel | Natural Gas |
| HeatingType | Forced Air |
| StoriesTotal | 3 |
| SizeInterior | 2000 - 2500 Sqft |
| Type | Row / Townhouse |
| UtilityWater | Municipal Water |
Parking
| Attached Garage | |
| Garage |
Land
| Acreage | No |
| Sewer | Sanitary Sewer |
| SizeDepth | 94 Ft |
| SizeFrontage | 23 Ft |
| SizeIrregular | 23 X 94 Ft |
| SizeTotalText | 23 X 94 Ft |
Rooms
| Level | Type | Length | Width | Dimensions |
|---|---|---|---|---|
| Second Level | Primary Bedroom | 5 m | 3.8 m | 5 m x 3.8 m |
| Second Level | Bedroom 2 | 2.46 m | 2.96 m | 2.46 m x 2.96 m |
| Second Level | Bedroom 3 | 3.17 m | 3.54 m | 3.17 m x 3.54 m |
| Basement | Utility Room | 6.78 m | 4.87 m | 6.78 m x 4.87 m |
| Main Level | Living Room | 4.91 m | 3.11 m | 4.91 m x 3.11 m |
| Main Level | Dining Room | 4.91 m | 2.54 m | 4.91 m x 2.54 m |
| Main Level | Kitchen | 4.53 m | 3.9 m | 4.53 m x 3.9 m |
| Main Level | Eating Area | 3.24 m | 2.12 m | 3.24 m x 2.12 m |
| Ground Level | Family Room | 6.56 m | 3.45 m | 6.56 m x 3.45 m |
https://www.realtor.ca/real-estate/28970713/86-chapman-court-aurora-aurora-grove-aurora-grove
Catherine Yang
Salesperson
Aimhome Realty Inc.

