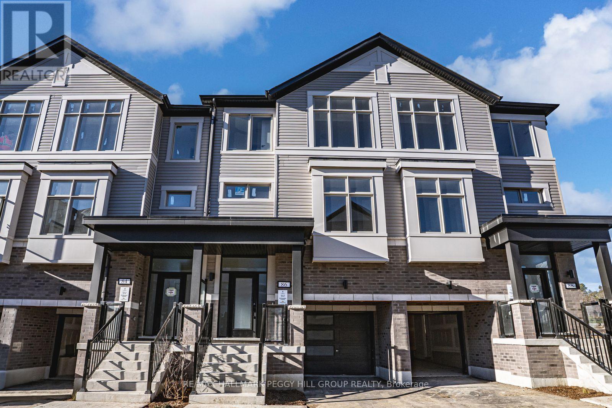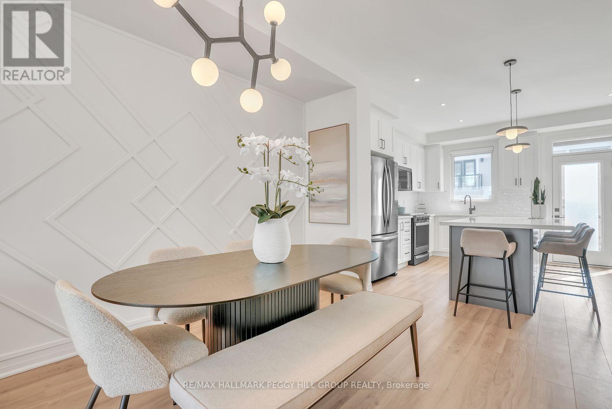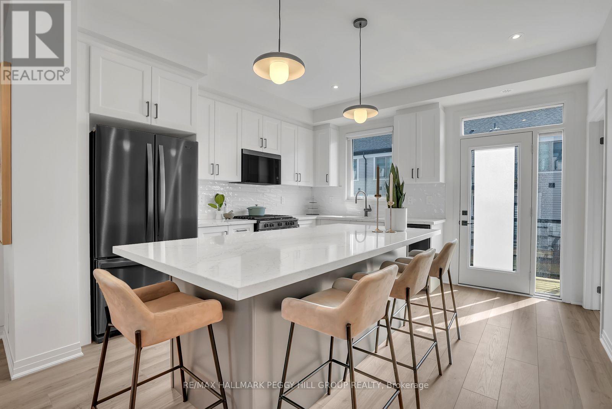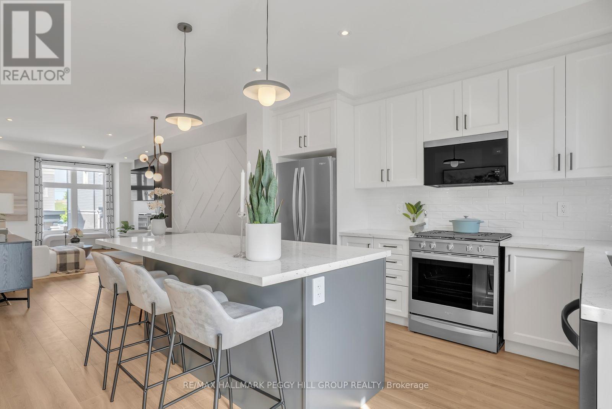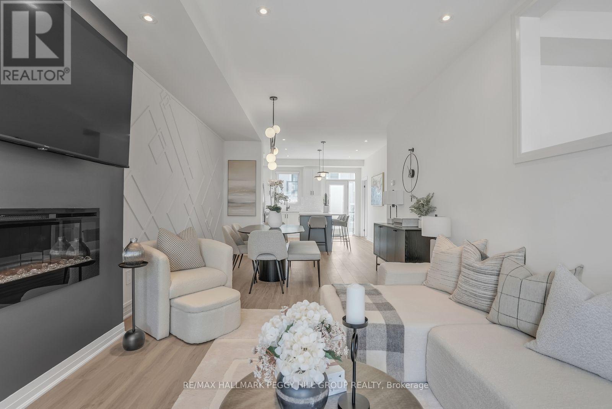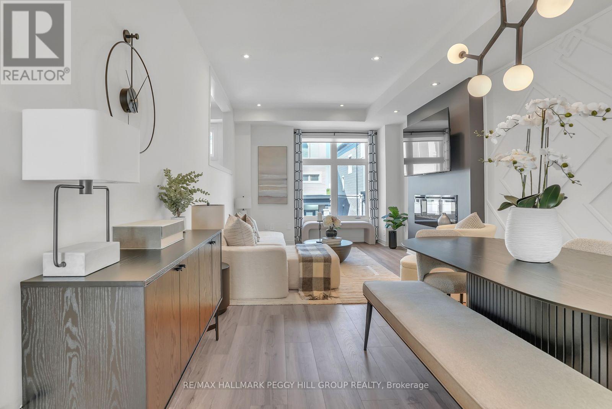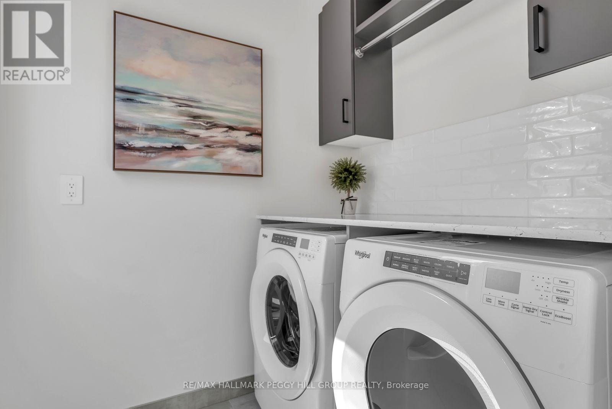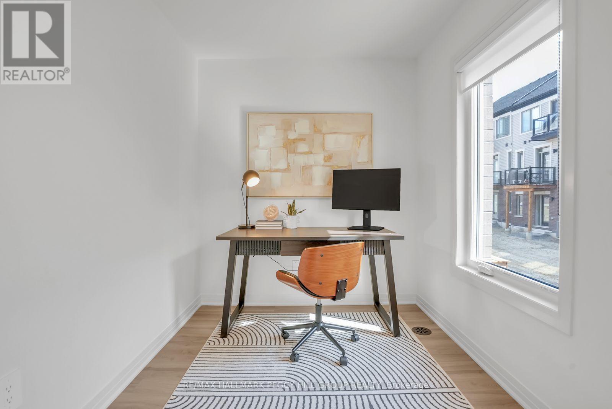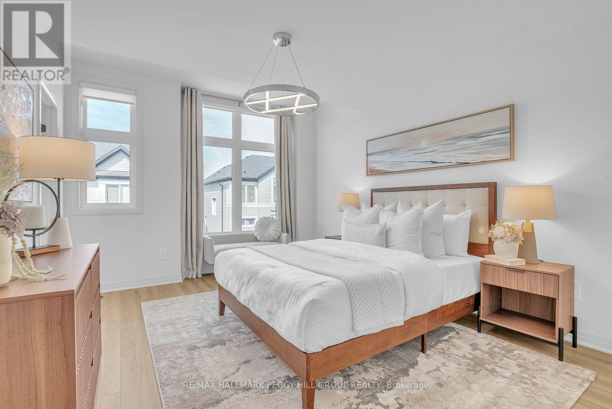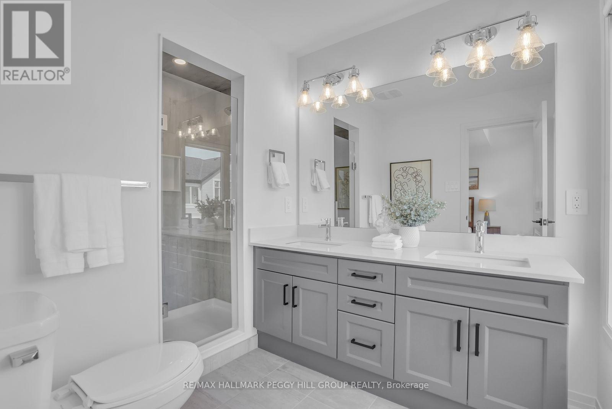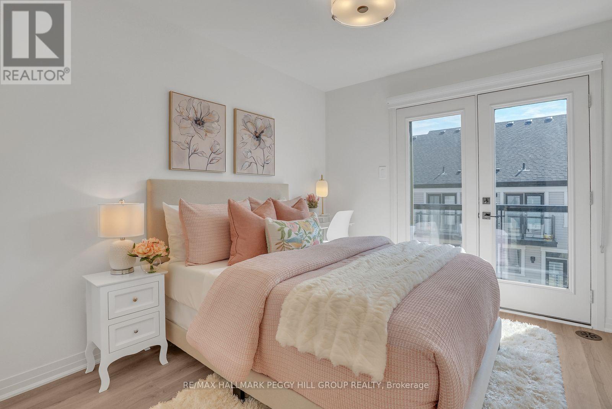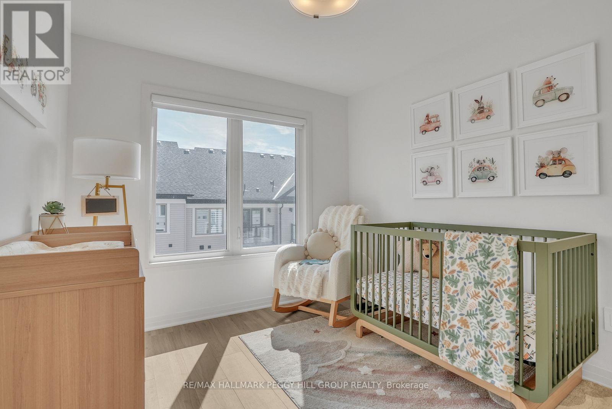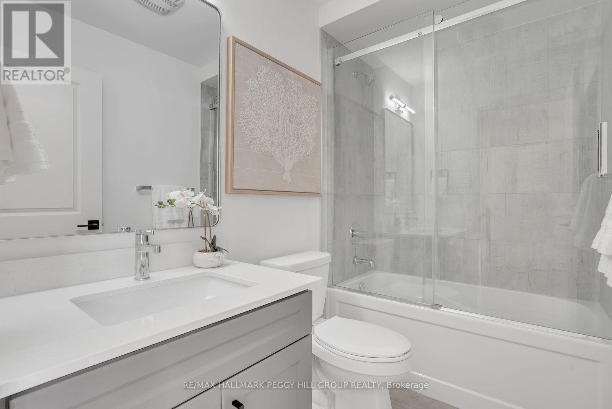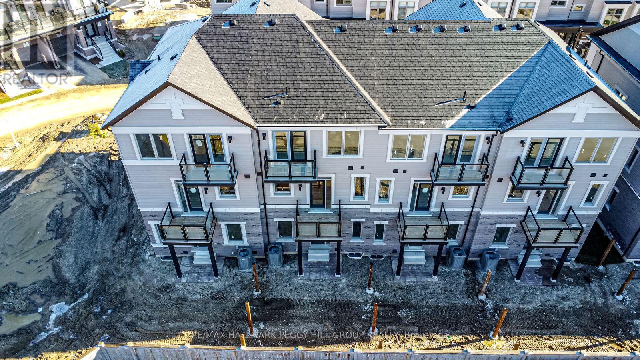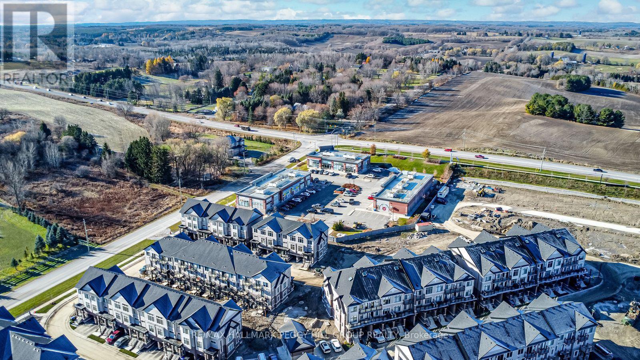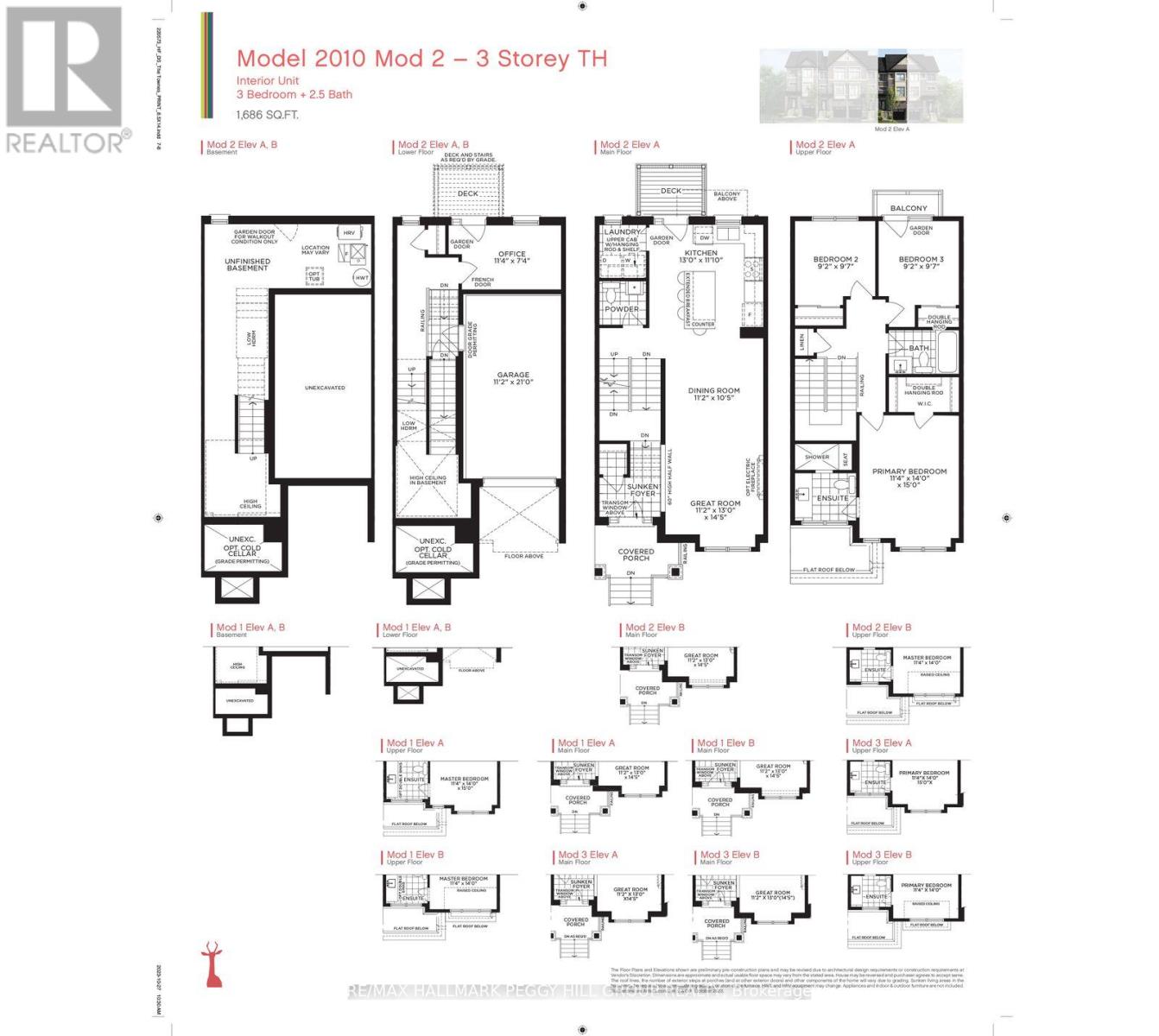86 Brandon Crescent New Tecumseth, Ontario L0G 1W0
$759,900Maintenance, Parcel of Tied Land
$273.56 Monthly
Maintenance, Parcel of Tied Land
$273.56 MonthlyA STANDOUT NEW-BUILD WITH HIGH-END FINISHES, A STATEMENT KITCHEN & ELEVATED UPGRADES! Set within the Townes at Deer Springs by Honeyfield Communities, this standout new build commands attention with its brick-and-vinyl exterior, matte black keypad entry, and fenced backyard designed for relaxed evenings and effortless entertaining. Natural light pours through an open layout enhanced by 9 ft smooth ceilings, modern trim, sleek railings, oak-finish stairs, and upgraded water-resistant laminate and tile flooring that create a crisp, contemporary atmosphere throughout. The statement kitchen anchors the space with tall uppers, designer two-toned cabinetry with a contrasting island, Caesarstone quartz countertops, an undermount sink, full-height tiled backsplash in a brick pattern, under-cabinet valance lighting, pot lights, and a generous island that naturally draws people together, supported by a 6-piece appliance package tailored for seamless hosting. Upstairs, the primary retreat offers a calming escape with a walk-in closet and a beautifully finished 4-piece ensuite featuring a frameless glass shower and a Caesarstone quartz vanity, while two additional bedrooms share an upgraded 4-piece bathroom with a frameless sliding tub door and refined tilework. The lower level adds flexibility with a French-door office and walkout to the deck, paired with a main-floor powder room and smart laundry setup that keeps daily life running smoothly. Two balconies with glass railings invite slow mornings and sun-soaked evenings, while the oversized garage and driveway add everyday ease. A low monthly fee covers key maintenance, leaving more time to enjoy nearby parks, schools, dining, golf, and the community centre that keeps the lifestyle feeling connected and vibrant. (id:60365)
Property Details
| MLS® Number | N12574220 |
| Property Type | Single Family |
| Community Name | Tottenham |
| AmenitiesNearBy | Golf Nearby, Park, Schools |
| CommunityFeatures | Community Centre |
| EquipmentType | Water Heater |
| Features | Flat Site |
| ParkingSpaceTotal | 2 |
| RentalEquipmentType | Water Heater |
| Structure | Deck, Porch |
| ViewType | City View |
Building
| BathroomTotal | 3 |
| BedroomsAboveGround | 3 |
| BedroomsTotal | 3 |
| Age | New Building |
| Appliances | Water Heater, Water Meter, Dishwasher, Dryer, Microwave, Stove, Washer, Refrigerator |
| BasementDevelopment | Unfinished |
| BasementType | Partial (unfinished) |
| ConstructionStyleAttachment | Attached |
| CoolingType | Central Air Conditioning |
| ExteriorFinish | Brick, Vinyl Siding |
| FireProtection | Smoke Detectors |
| FoundationType | Poured Concrete |
| HalfBathTotal | 1 |
| HeatingFuel | Natural Gas |
| HeatingType | Forced Air |
| StoriesTotal | 3 |
| SizeInterior | 1500 - 2000 Sqft |
| Type | Row / Townhouse |
| UtilityWater | Municipal Water |
Parking
| Attached Garage | |
| Garage |
Land
| Acreage | No |
| FenceType | Fully Fenced |
| LandAmenities | Golf Nearby, Park, Schools |
| LandscapeFeatures | Landscaped |
| Sewer | Sanitary Sewer |
| SizeTotalText | Under 1/2 Acre |
| ZoningDescription | Low-rise Residential |
Rooms
| Level | Type | Length | Width | Dimensions |
|---|---|---|---|---|
| Second Level | Kitchen | 3.96 m | 3.61 m | 3.96 m x 3.61 m |
| Second Level | Dining Room | 3.4 m | 3.17 m | 3.4 m x 3.17 m |
| Second Level | Great Room | 3.4 m | 3.96 m | 3.4 m x 3.96 m |
| Third Level | Primary Bedroom | 3.45 m | 4.27 m | 3.45 m x 4.27 m |
| Third Level | Bedroom 2 | 2.79 m | 2.92 m | 2.79 m x 2.92 m |
| Third Level | Bedroom 3 | 2.79 m | 2.92 m | 2.79 m x 2.92 m |
| Main Level | Office | 3.45 m | 2.24 m | 3.45 m x 2.24 m |
Utilities
| Cable | Available |
| Electricity | Installed |
| Sewer | Installed |
https://www.realtor.ca/real-estate/29134509/86-brandon-crescent-new-tecumseth-tottenham-tottenham
Peggy Hill
Broker
374 Huronia Road #101, 106415 & 106419
Barrie, Ontario L4N 8Y9
Derrick Vogel
Salesperson
374 Huronia Road #101, 106415 & 106419
Barrie, Ontario L4N 8Y9

