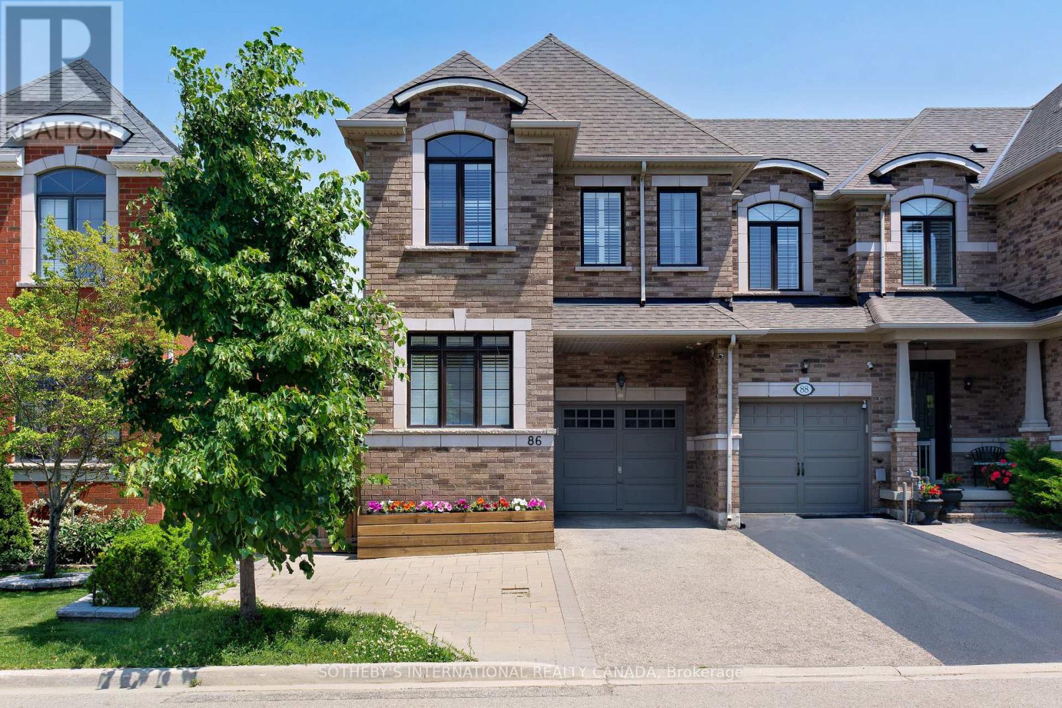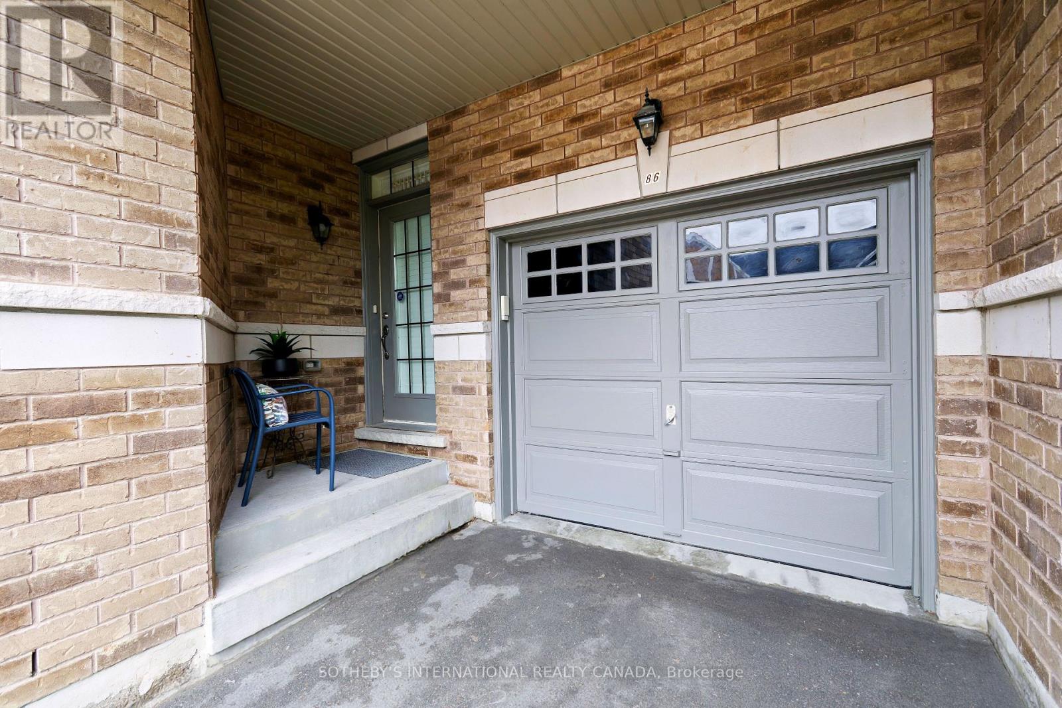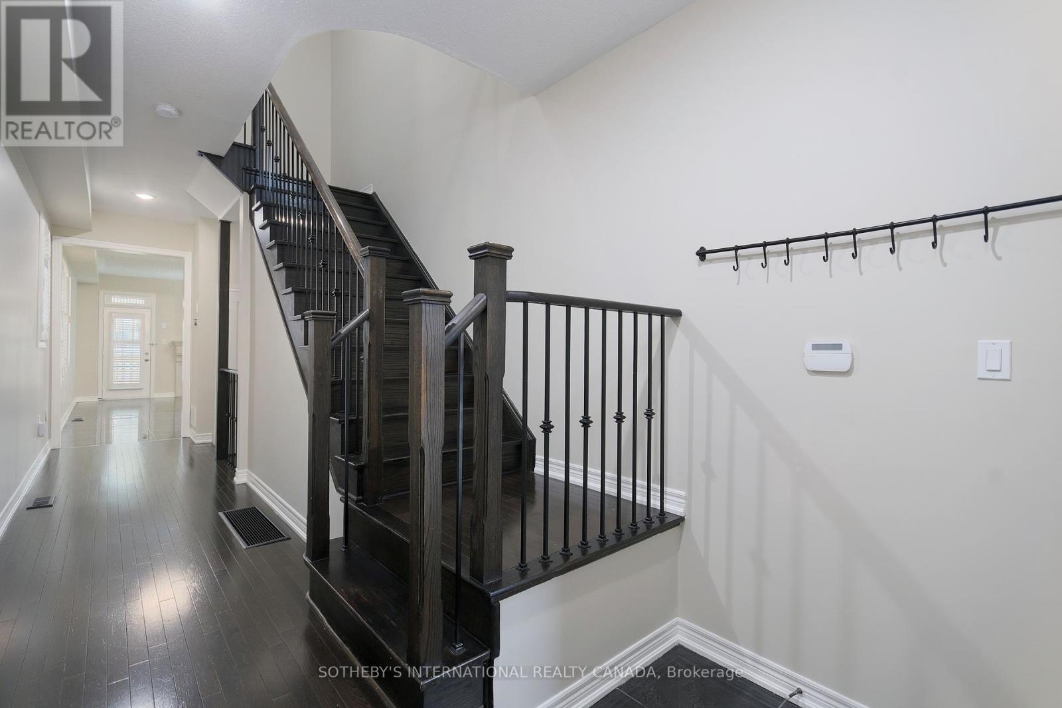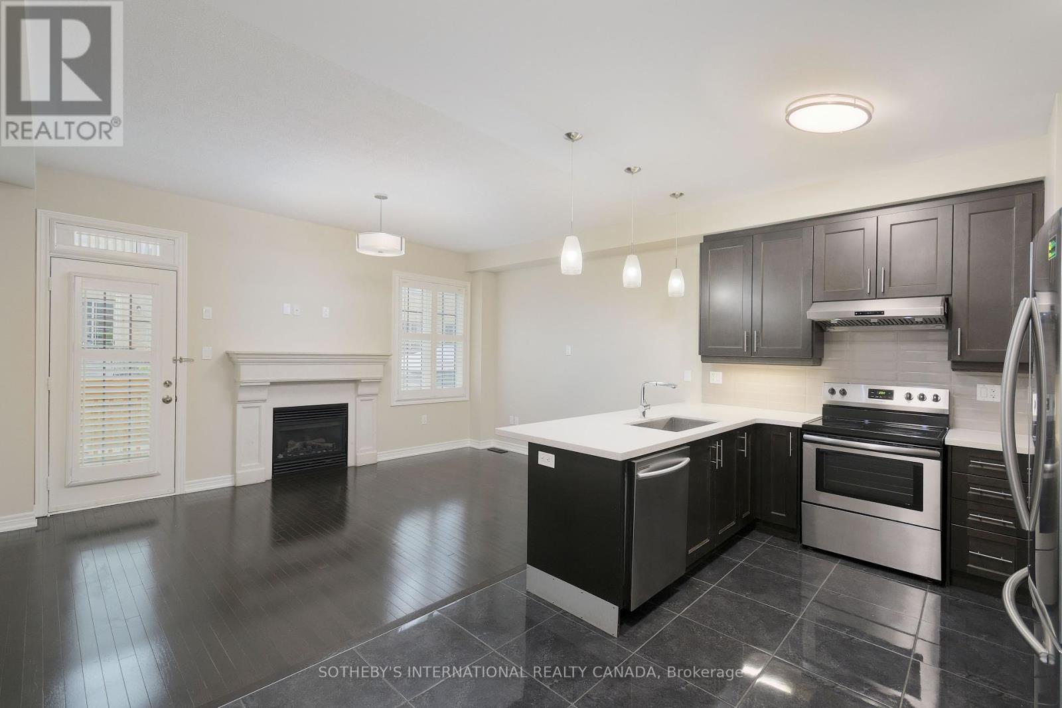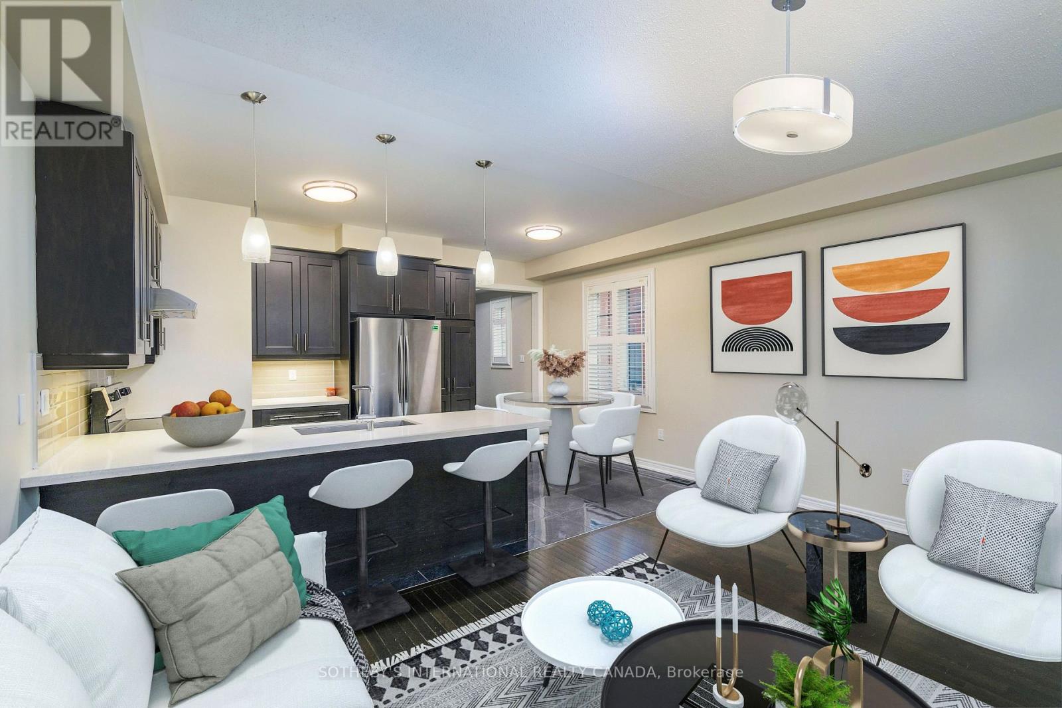86 Alexie Way Vaughan, Ontario L4H 3V3
$1,249,000
End Unit!! Investment Property!! Income Property!! Private Separate Entrance!! Executive Freehold Townhome!! This Amazing 4 Bedroom Home Has It All!! Very Rare Opportunity to Own a Luxury Townhome with An In Law Suite or Nanny Suite. High Demand Area of Vellore Village, Hardwood Strip Flooring, Den on Main Floor, 9 Ft Ceilings. Nice Bright Kitchen with S/S Appliances, Corian Kitchen Countertops, Glass Backsplash, Breakfast Bar. Open Concept Living Room with Stone Fireplace, W/O to Lovely Private Backyard with Concrete Patio, Custom Flower Boxes & Access to Garage. Rare 4 Car Parking, Wide Lot, Great Curb Appeal. Large Primary Bedroom For King Size Bed & 2nd Floor Laundry. Beautiful In Law Suite with Hardwood Floors, Gas Fireplace, Pot Lights, Corian Kitchen Countertops, S/S Appliances, Eat In Kitchen, Open Concept, 3pc Bath, Ensuite Laundry & Very Private Entrance. Main & 2nd Floor Has Been Freshly Painted, Cleaned & Ready For The Next Home Owner. Fantastic Location, Steps to Transit, Shopping, Restaurants, Schools, Parks, Vaughan Hospital. Close to Hwy 400, Vaughan Mills Shopping Mall, Wonderland. One Of A Kind Home!! (id:60365)
Property Details
| MLS® Number | N12286263 |
| Property Type | Single Family |
| Community Name | Vellore Village |
| AmenitiesNearBy | Hospital, Park, Place Of Worship, Public Transit |
| CommunityFeatures | Community Centre |
| Features | Carpet Free |
| ParkingSpaceTotal | 4 |
Building
| BathroomTotal | 4 |
| BedroomsAboveGround | 4 |
| BedroomsBelowGround | 1 |
| BedroomsTotal | 5 |
| Amenities | Fireplace(s) |
| Appliances | Central Vacuum, Dishwasher, Dryer, Garage Door Opener, Hood Fan, Oven, Stove, Washer, Refrigerator |
| BasementFeatures | Apartment In Basement, Separate Entrance |
| BasementType | N/a |
| ConstructionStyleAttachment | Attached |
| CoolingType | Central Air Conditioning |
| ExteriorFinish | Stone |
| FireplacePresent | Yes |
| FireplaceTotal | 2 |
| FlooringType | Hardwood, Ceramic, Laminate |
| FoundationType | Block |
| HalfBathTotal | 1 |
| HeatingFuel | Natural Gas |
| HeatingType | Forced Air |
| StoriesTotal | 2 |
| SizeInterior | 1500 - 2000 Sqft |
| Type | Row / Townhouse |
| UtilityWater | Municipal Water |
Parking
| Attached Garage | |
| Garage |
Land
| Acreage | No |
| FenceType | Fenced Yard |
| LandAmenities | Hospital, Park, Place Of Worship, Public Transit |
| Sewer | Sanitary Sewer |
| SizeDepth | 100 Ft ,8 In |
| SizeFrontage | 25 Ft ,3 In |
| SizeIrregular | 25.3 X 100.7 Ft |
| SizeTotalText | 25.3 X 100.7 Ft |
Rooms
| Level | Type | Length | Width | Dimensions |
|---|---|---|---|---|
| Second Level | Primary Bedroom | 5.54 m | 3.3 m | 5.54 m x 3.3 m |
| Second Level | Bedroom 2 | 3.34 m | 2.4 m | 3.34 m x 2.4 m |
| Second Level | Bedroom 3 | 3.15 m | 3.08 m | 3.15 m x 3.08 m |
| Second Level | Bedroom 4 | 2.68 m | 3.11 m | 2.68 m x 3.11 m |
| Basement | Bedroom | 3.88 m | 1.88 m | 3.88 m x 1.88 m |
| Basement | Living Room | 6.1 m | 3.23 m | 6.1 m x 3.23 m |
| Basement | Kitchen | 5.5 m | 2.22 m | 5.5 m x 2.22 m |
| Main Level | Living Room | 4.9 m | 3.15 m | 4.9 m x 3.15 m |
| Main Level | Kitchen | 4.13 m | 3.19 m | 4.13 m x 3.19 m |
| Main Level | Den | 3.6 m | 2.4 m | 3.6 m x 2.4 m |
https://www.realtor.ca/real-estate/28608395/86-alexie-way-vaughan-vellore-village-vellore-village
Giovanna Jo-Ann Folino
Salesperson
3109 Bloor St West #1
Toronto, Ontario M8X 1E2

