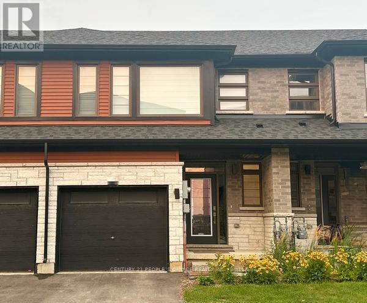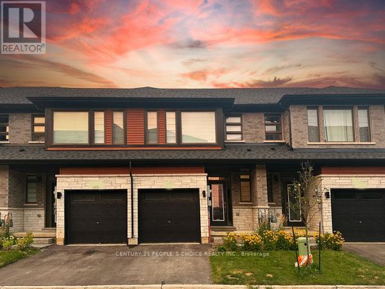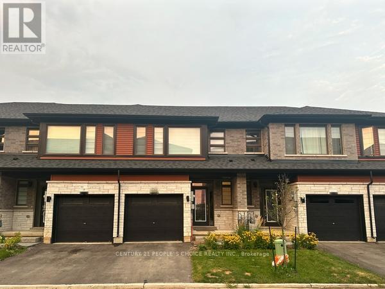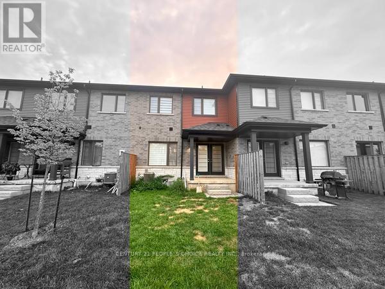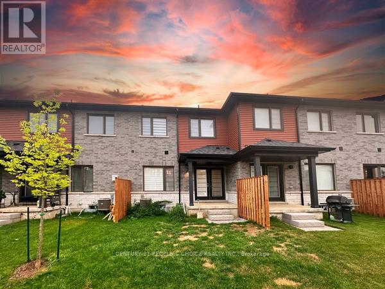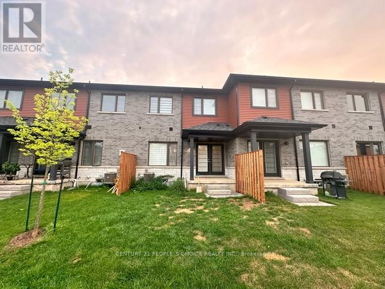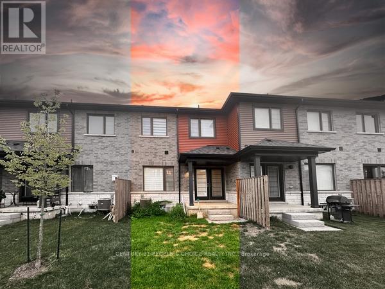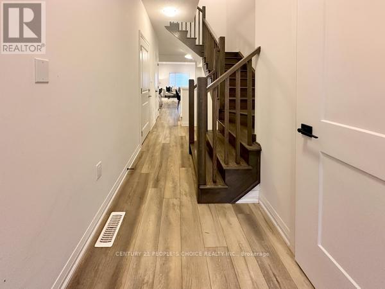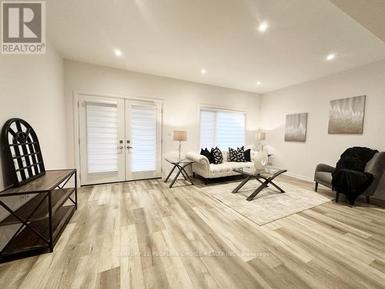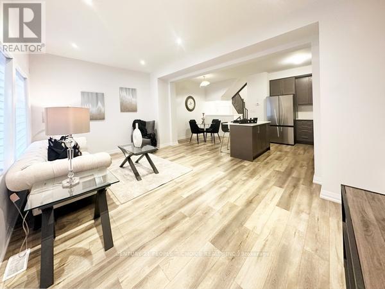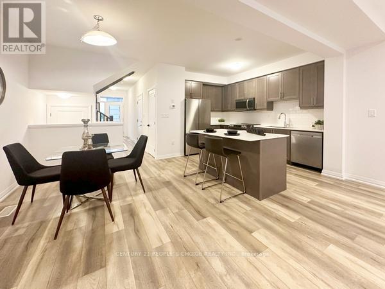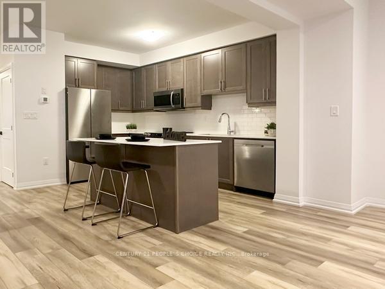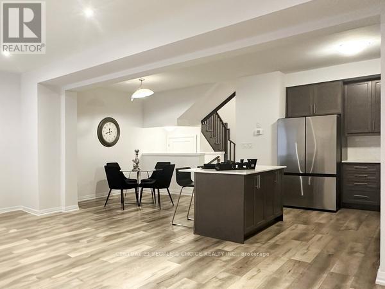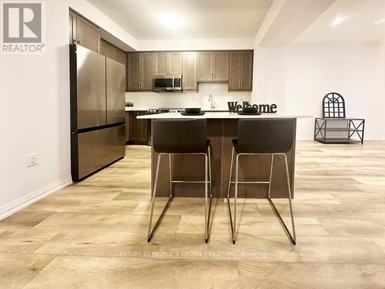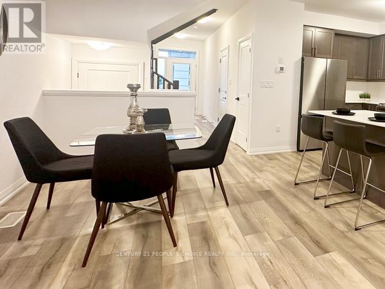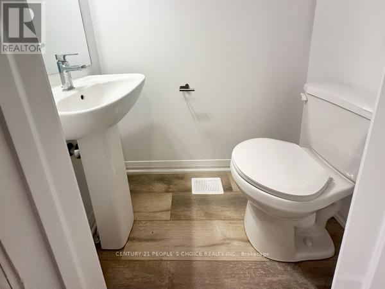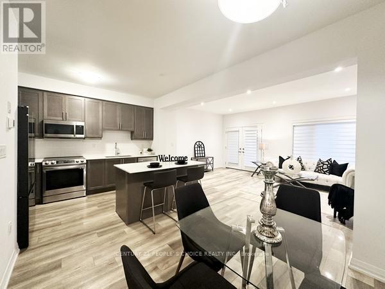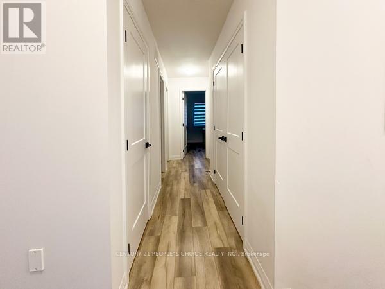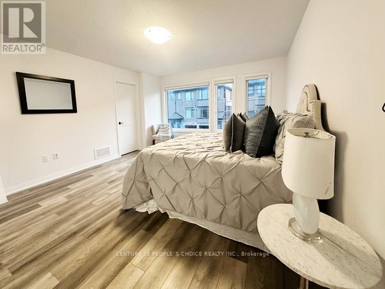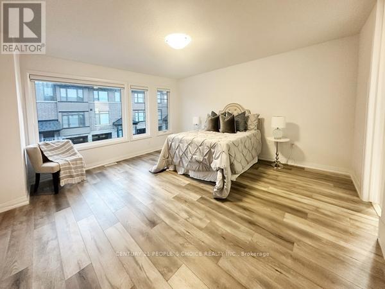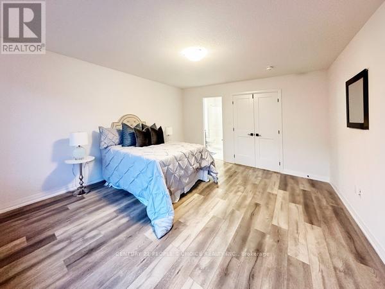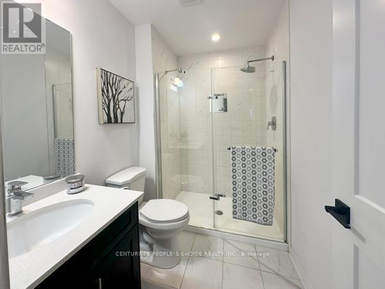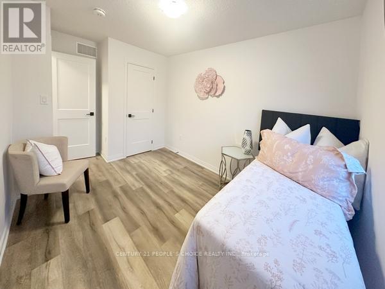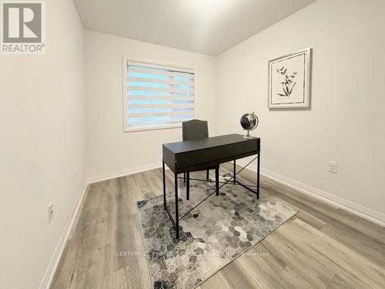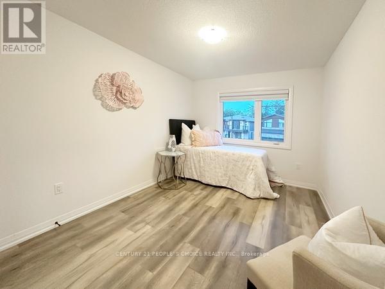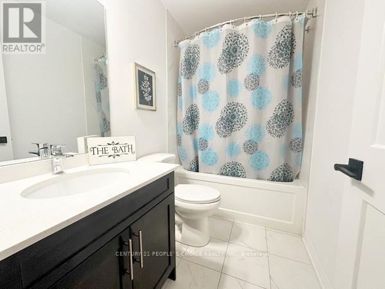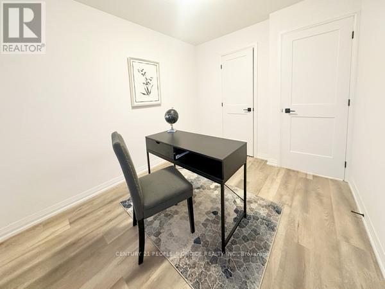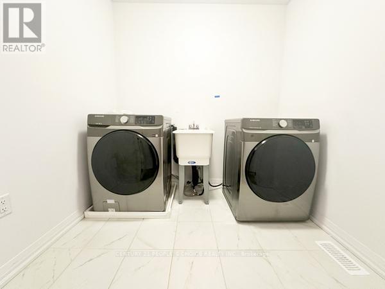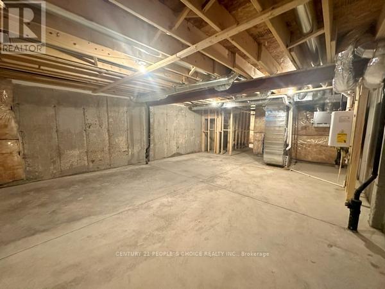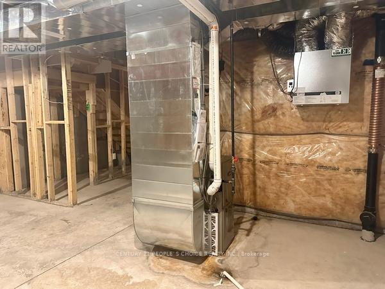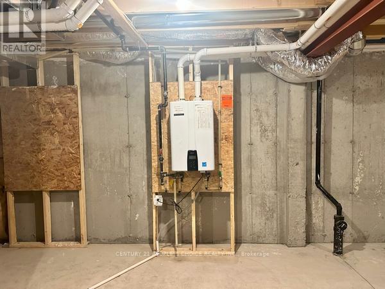86 - 120 Court Drive Brant, Ontario N3L 0N2
$2,550 Monthly
This beautiful, newly built townhouse features 3 spacious bedrooms and 2.5 bathrooms, located in a highly desirable area of Paris, Ontario. Thoughtfully upgraded throughout, the home includes elegant oak stairs, vinyl plank flooring with no carpet, and upgraded vinyl flooring in all bedrooms. Both the master bedroom and main bathroom are fully upgraded, and the master bedroom and second bedroom each offer walk-in closets. The open-concept main floor boasts a large great room combined with the dining area and kitchen perfect for entertaining. The kitchen is equipped with extended-height upper cabinets, quartz countertops, a stylish backsplash, built-in microwave, and stainless-steel appliances. The house is virtually staged. Convenience is key with a spacious laundry room located on the second floor, featuring side-by-side front load washer and dryer. The home is vacant and available for immediate lease or from November 1st. It is ideally located near all major amenities, including schools, shopping plazas, and just minutes from Highway 403. Tenant is responsible for all utilities, including gas, hydro, water, and the hot water tank rental. Lawn maintenance front and back yard and snow removal from the driveway, sidewalk, and front steps are also the tenants responsibility. (id:60365)
Property Details
| MLS® Number | X12451638 |
| Property Type | Single Family |
| Community Name | Paris |
| AmenitiesNearBy | Golf Nearby, Park, Place Of Worship, Schools |
| CommunityFeatures | School Bus |
| EquipmentType | Water Heater |
| Features | Sump Pump |
| ParkingSpaceTotal | 2 |
| RentalEquipmentType | Water Heater |
Building
| BathroomTotal | 3 |
| BedroomsAboveGround | 3 |
| BedroomsTotal | 3 |
| Age | 0 To 5 Years |
| Appliances | Dishwasher, Dryer, Stove, Washer, Refrigerator |
| BasementType | Full |
| ConstructionStyleAttachment | Attached |
| CoolingType | Central Air Conditioning |
| ExteriorFinish | Brick Facing |
| FireProtection | Smoke Detectors |
| FlooringType | Vinyl, Ceramic |
| FoundationType | Block |
| HalfBathTotal | 1 |
| HeatingFuel | Natural Gas |
| HeatingType | Forced Air |
| StoriesTotal | 2 |
| SizeInterior | 1500 - 2000 Sqft |
| Type | Row / Townhouse |
| UtilityWater | Municipal Water |
Parking
| Garage |
Land
| Acreage | No |
| LandAmenities | Golf Nearby, Park, Place Of Worship, Schools |
| LandscapeFeatures | Landscaped |
| Sewer | Sanitary Sewer |
Rooms
| Level | Type | Length | Width | Dimensions |
|---|---|---|---|---|
| Second Level | Primary Bedroom | 4.7 m | 4 m | 4.7 m x 4 m |
| Second Level | Bedroom 2 | 3.69 m | 2.87 m | 3.69 m x 2.87 m |
| Second Level | Bedroom 3 | 3.39 m | 2.87 m | 3.39 m x 2.87 m |
| Second Level | Bathroom | Measurements not available | ||
| Second Level | Laundry Room | Measurements not available | ||
| Main Level | Great Room | 5.8 m | 4.09 m | 5.8 m x 4.09 m |
| Main Level | Kitchen | 3.95 m | 2.17 m | 3.95 m x 2.17 m |
| Main Level | Eating Area | 3.5 m | 2.78 m | 3.5 m x 2.78 m |
Utilities
| Cable | Installed |
| Electricity | Installed |
| Sewer | Installed |
https://www.realtor.ca/real-estate/28966085/86-120-court-drive-brant-paris-paris
Harish Arora
Broker
1780 Albion Road Unit 2 & 3
Toronto, Ontario M9V 1C1

