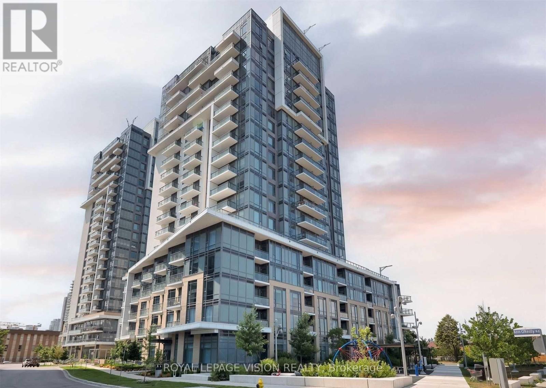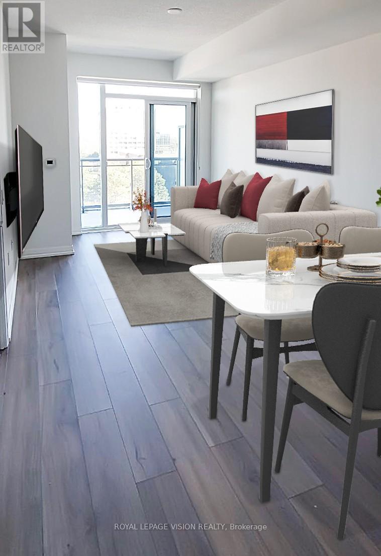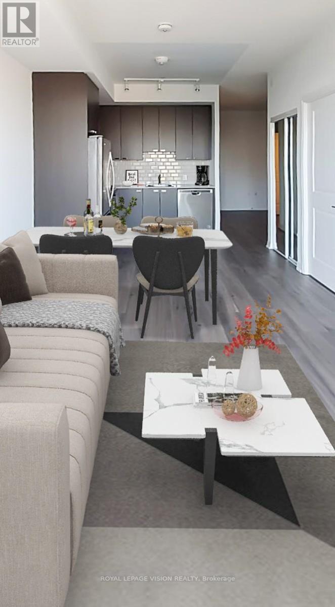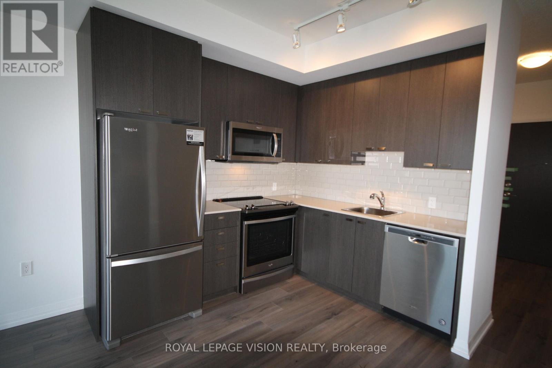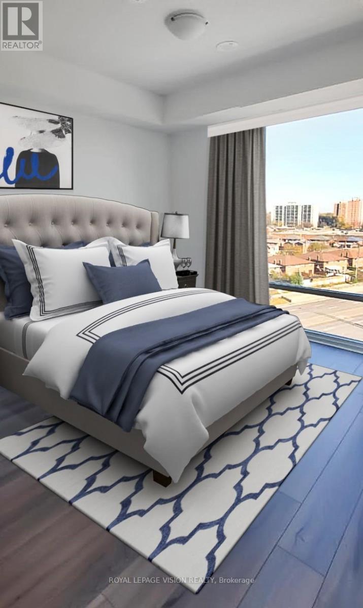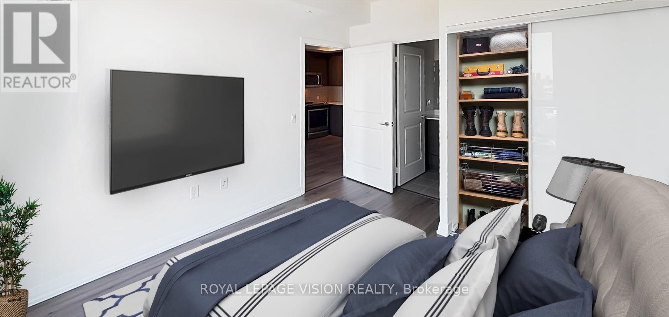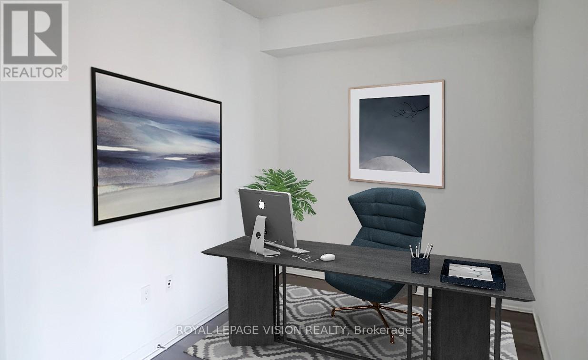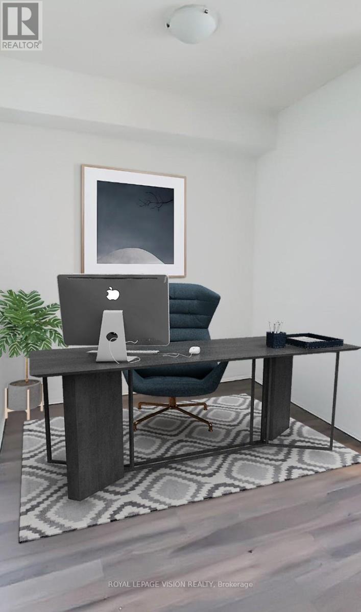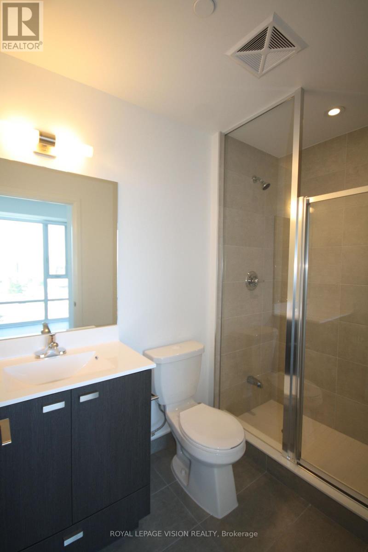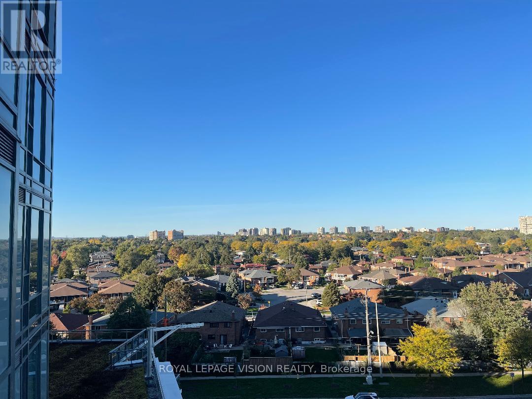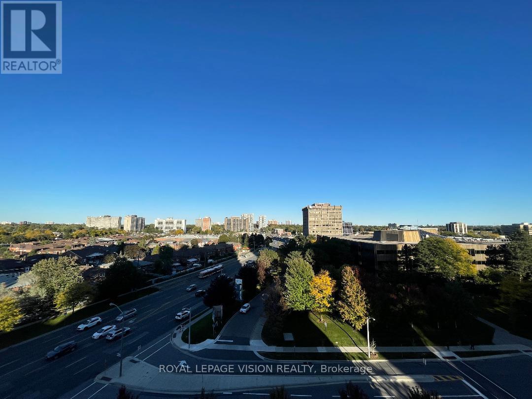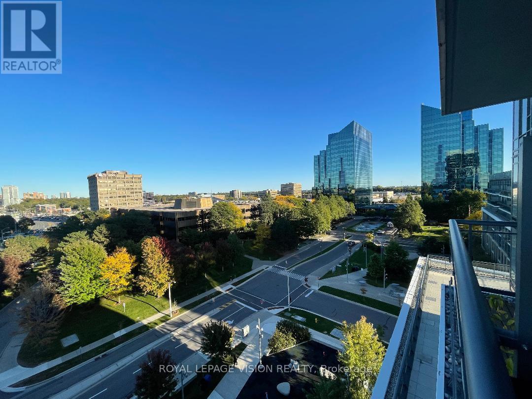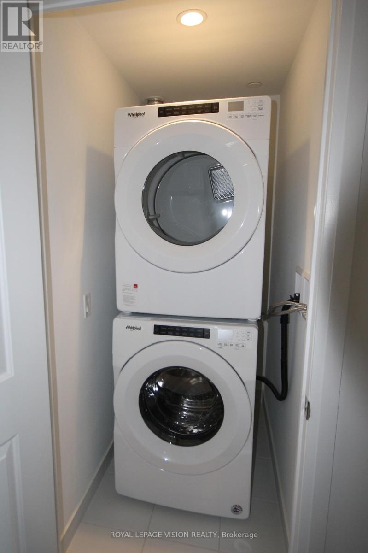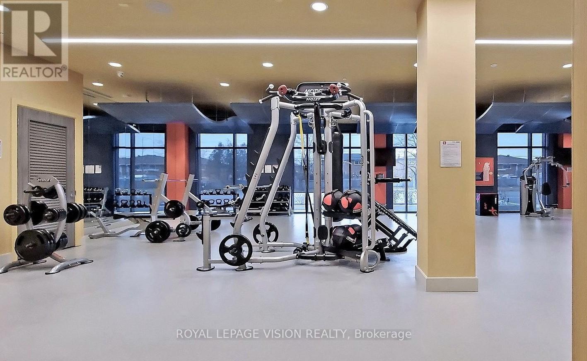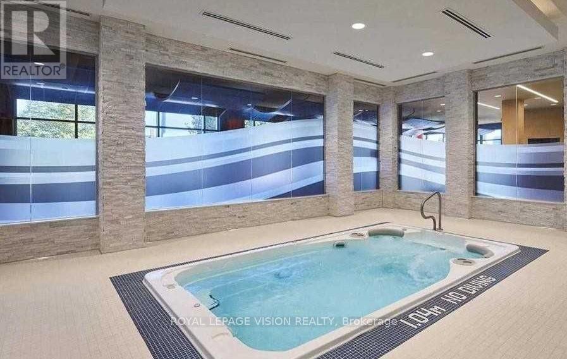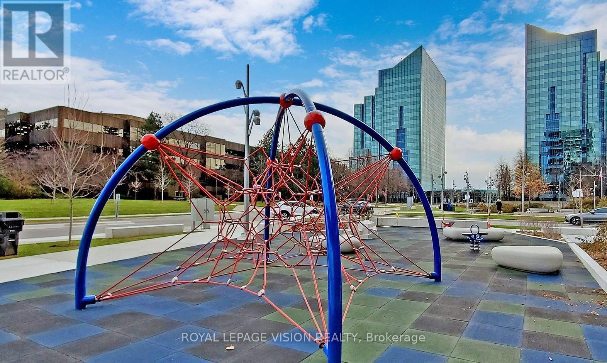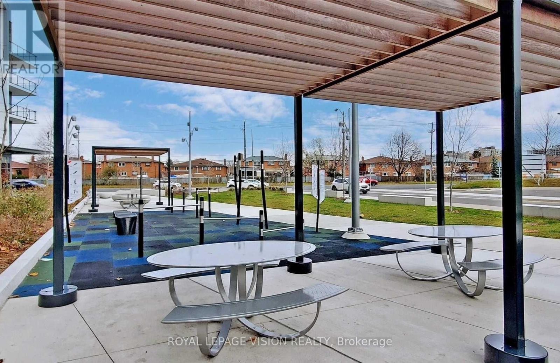858 - 60 Ann O'reilly Road Toronto, Ontario M2J 0C8
$548,900Maintenance, Common Area Maintenance, Insurance, Parking
$741.96 Monthly
Maintenance, Common Area Maintenance, Insurance, Parking
$741.96 MonthlyUnobstructed City View! No Neighbouring Building In Front For Natural Light. Spacious 1 Bedroom + Den (Large Den - Potential uses: Home Office, Dining Area, Kids play area, 2nd sleeping room), Two Modern Washrooms, Laminate Floors Throughout, Stainless Steel Kitchen Appliances, 9 Foot Ceilings, Conveniently Located Mins From Fairview Mall. 24 Hour Concierge/Security, Swimming Pool, Gym, Mail Room, Underground Parking And Visitor Parking. Transit Is Just Outside The Building, Highways 404 & 401, Move-In Ready! (id:60365)
Property Details
| MLS® Number | C12515616 |
| Property Type | Single Family |
| Community Name | Henry Farm |
| CommunityFeatures | Pets Allowed With Restrictions |
| Features | Balcony |
| ParkingSpaceTotal | 1 |
| ViewType | City View |
Building
| BathroomTotal | 2 |
| BedroomsAboveGround | 2 |
| BedroomsTotal | 2 |
| Amenities | Security/concierge, Visitor Parking, Exercise Centre, Party Room, Storage - Locker |
| Appliances | Dishwasher, Dryer, Hood Fan, Microwave, Oven, Stove, Washer, Refrigerator |
| BasementType | None |
| CoolingType | Central Air Conditioning |
| ExteriorFinish | Concrete |
| FlooringType | Laminate |
| HalfBathTotal | 1 |
| HeatingFuel | Natural Gas |
| HeatingType | Forced Air |
| SizeInterior | 600 - 699 Sqft |
| Type | Apartment |
Parking
| Underground | |
| Garage |
Land
| Acreage | No |
Rooms
| Level | Type | Length | Width | Dimensions |
|---|---|---|---|---|
| Flat | Kitchen | 3.12 m | 6.4 m | 3.12 m x 6.4 m |
| Flat | Dining Room | 3.12 m | 6.4 m | 3.12 m x 6.4 m |
| Flat | Living Room | 3.12 m | 6.4 m | 3.12 m x 6.4 m |
| Flat | Primary Bedroom | 3.15 m | 2.97 m | 3.15 m x 2.97 m |
| Flat | Den | 2.45 m | 2.51 m | 2.45 m x 2.51 m |
https://www.realtor.ca/real-estate/29074062/858-60-ann-oreilly-road-toronto-henry-farm-henry-farm
Alex Nolis
Broker
1051 Tapscott Rd #1b
Toronto, Ontario M1X 1A1

