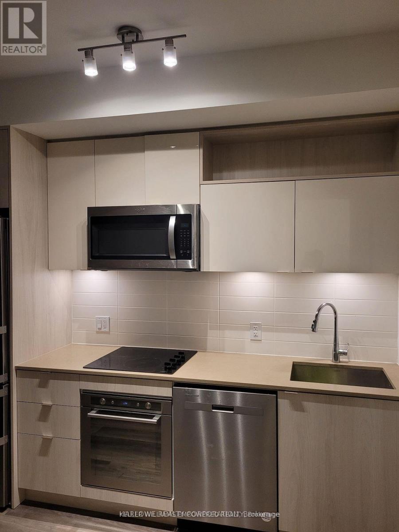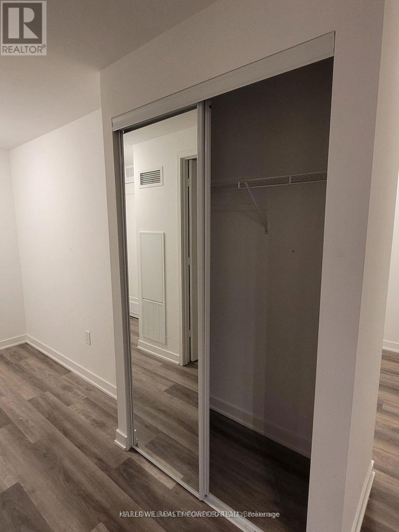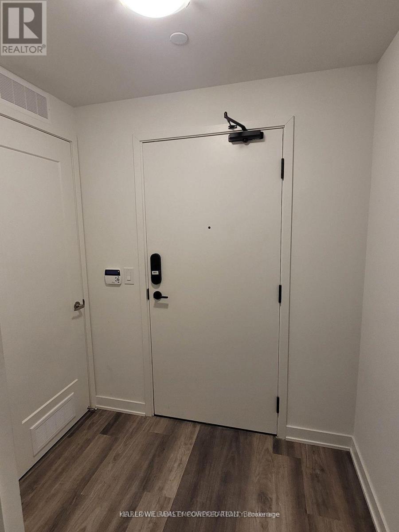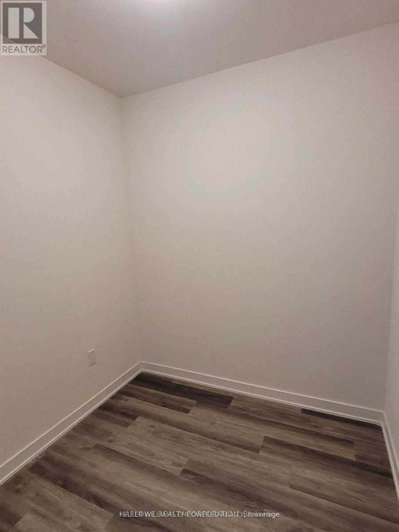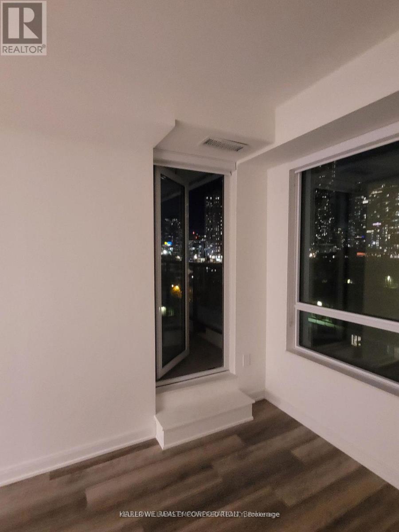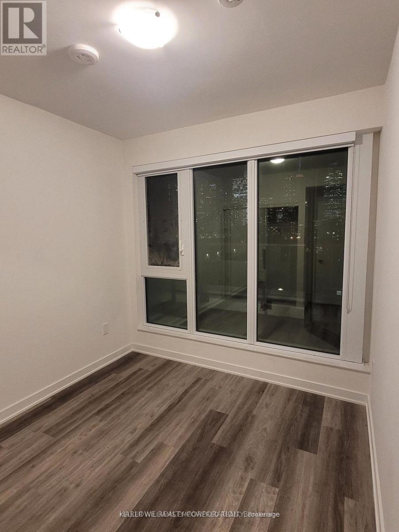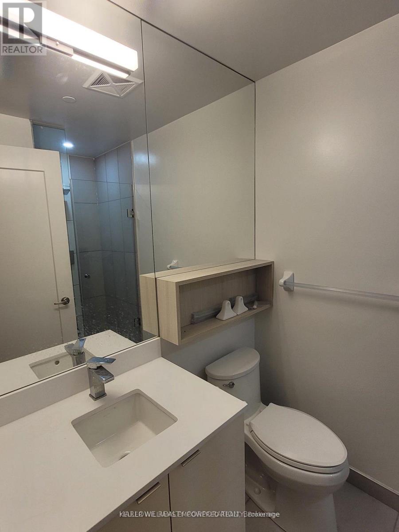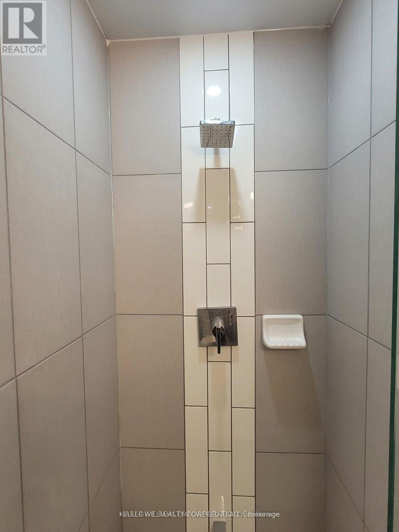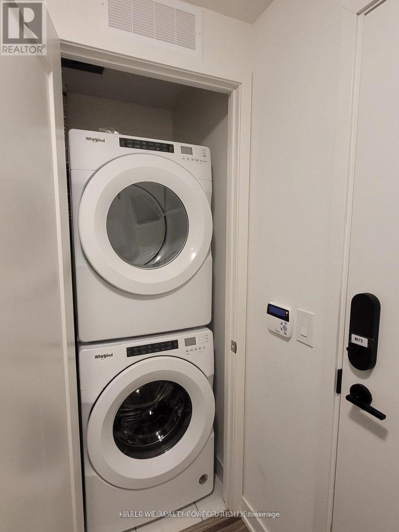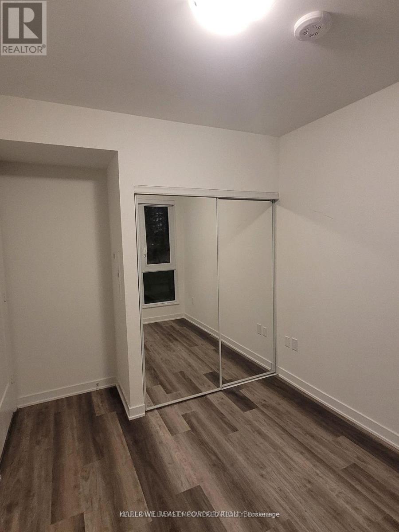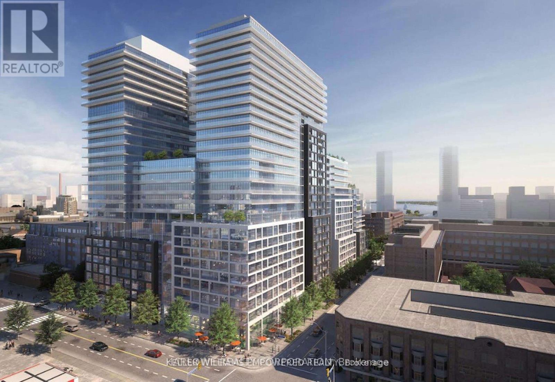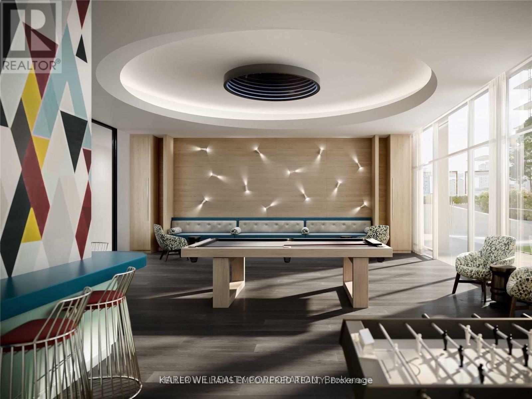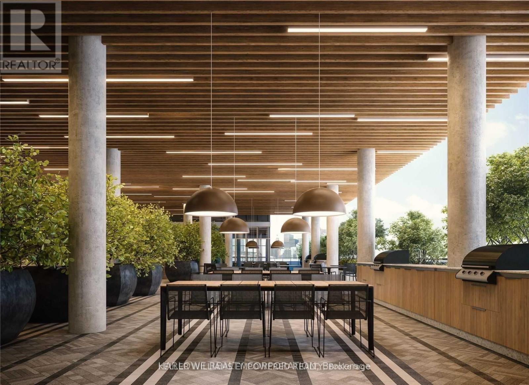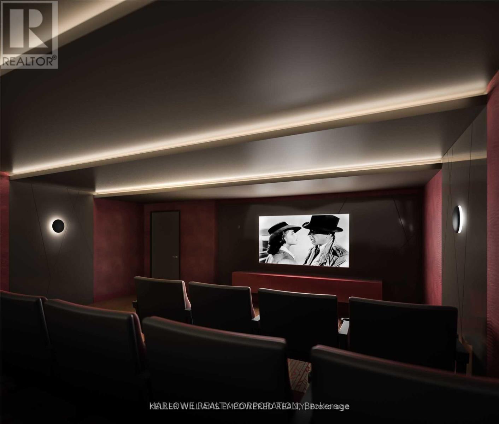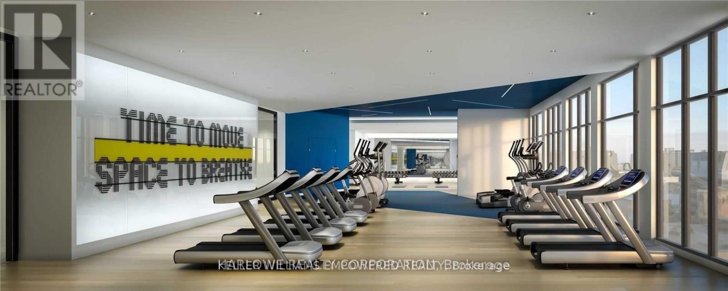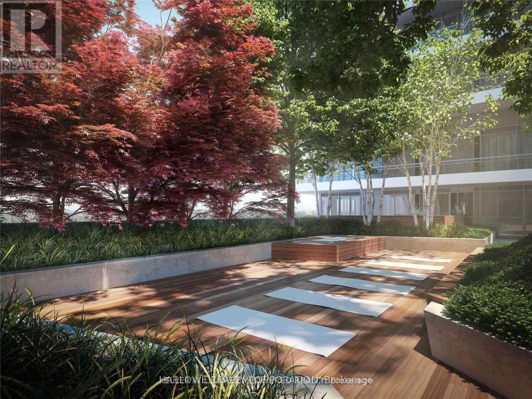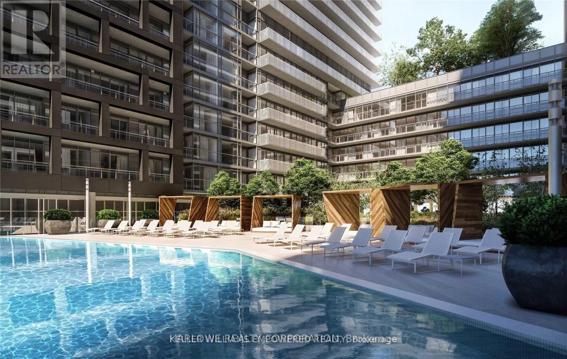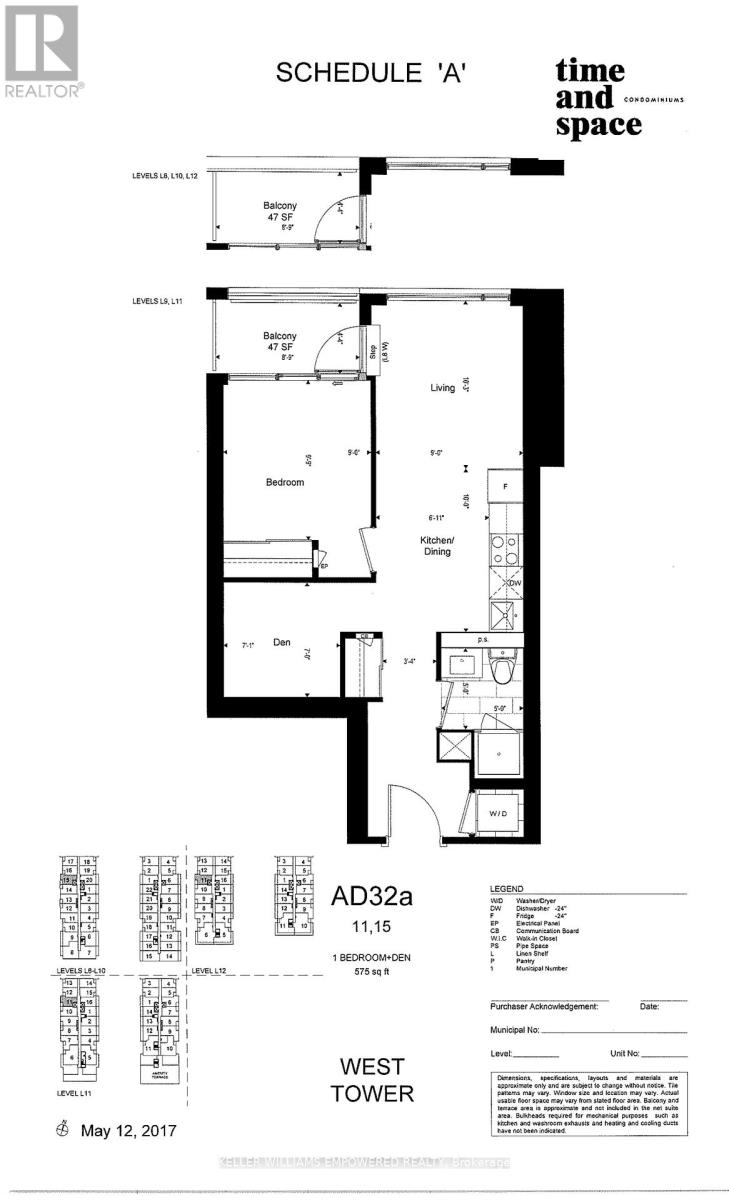857 - 121 Lower Sherbourne Street Toronto, Ontario M5A 0W8
$2,250 Monthly
Experience urban living at its finest at Time & Space Condos by Pemberton, perfectly positioned at Front & Sherbourne with the Distillery District, St. Lawrence Market, TTC, and the Waterfront just steps away.This well-designed 1 Bedroom + Den, 1-Bath suite features a bright and efficient layout with 9 ft ceilings, west-facing balcony that brings in warm afternoon light, and a versatile den ideal for a home office or quiet retreat. The open-concept living space offers everyday comfort, while residents enjoy access to resort-inspired amenities including an infinity-edge pool, rooftop cabanas, outdoor BBQ areas, a fully equipped gym, yoga studio, games room, and stylish party rooms. A modern, convenient, and amenity-rich lifestyle awaits. (id:60365)
Property Details
| MLS® Number | C12580740 |
| Property Type | Single Family |
| Community Name | Waterfront Communities C8 |
| AmenitiesNearBy | Hospital, Park, Place Of Worship, Public Transit, Schools |
| CommunityFeatures | Pets Allowed With Restrictions |
| Features | Balcony, Carpet Free, In Suite Laundry |
| PoolType | Outdoor Pool |
Building
| BathroomTotal | 1 |
| BedroomsAboveGround | 1 |
| BedroomsBelowGround | 1 |
| BedroomsTotal | 2 |
| Age | 0 To 5 Years |
| Amenities | Security/concierge, Recreation Centre, Exercise Centre, Party Room |
| Appliances | Oven - Built-in, Cooktop, Dishwasher, Dryer, Microwave, Oven, Washer, Window Coverings, Refrigerator |
| BasementType | None |
| CoolingType | Central Air Conditioning |
| ExteriorFinish | Concrete |
| FireProtection | Smoke Detectors |
| FlooringType | Laminate |
| HeatingFuel | Other |
| HeatingType | Coil Fan |
| SizeInterior | 500 - 599 Sqft |
| Type | Apartment |
Parking
| Underground | |
| Garage |
Land
| Acreage | No |
| LandAmenities | Hospital, Park, Place Of Worship, Public Transit, Schools |
Rooms
| Level | Type | Length | Width | Dimensions |
|---|---|---|---|---|
| Main Level | Living Room | 3.12 m | 2.74 m | 3.12 m x 2.74 m |
| Main Level | Dining Room | 3.05 m | 2.11 m | 3.05 m x 2.11 m |
| Main Level | Kitchen | 3.05 m | 2.11 m | 3.05 m x 2.11 m |
| Main Level | Primary Bedroom | 2.97 m | 2.74 m | 2.97 m x 2.74 m |
| Main Level | Den | 2.13 m | 2.16 m | 2.13 m x 2.16 m |
William Yao
Salesperson
11685 Yonge St Unit B-106
Richmond Hill, Ontario L4E 0K7

