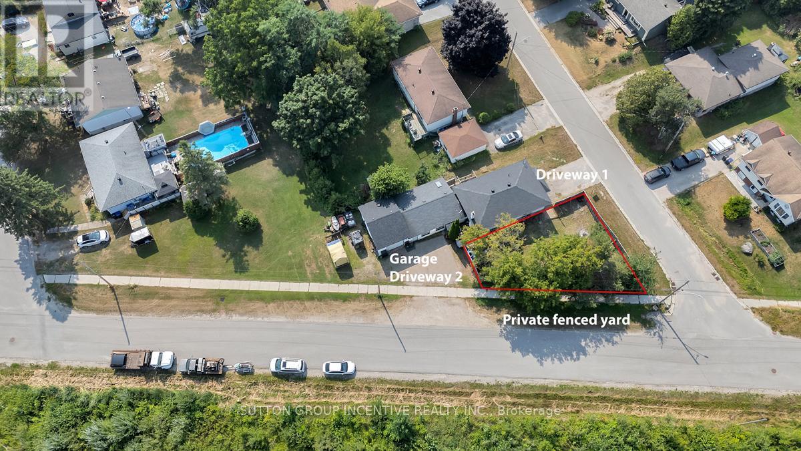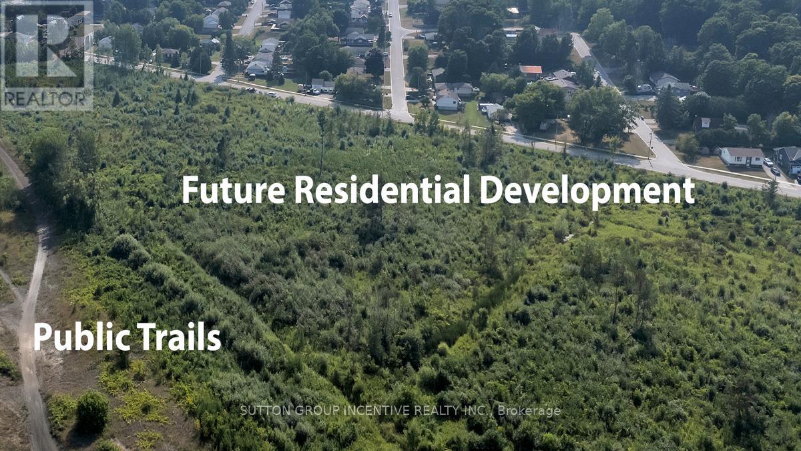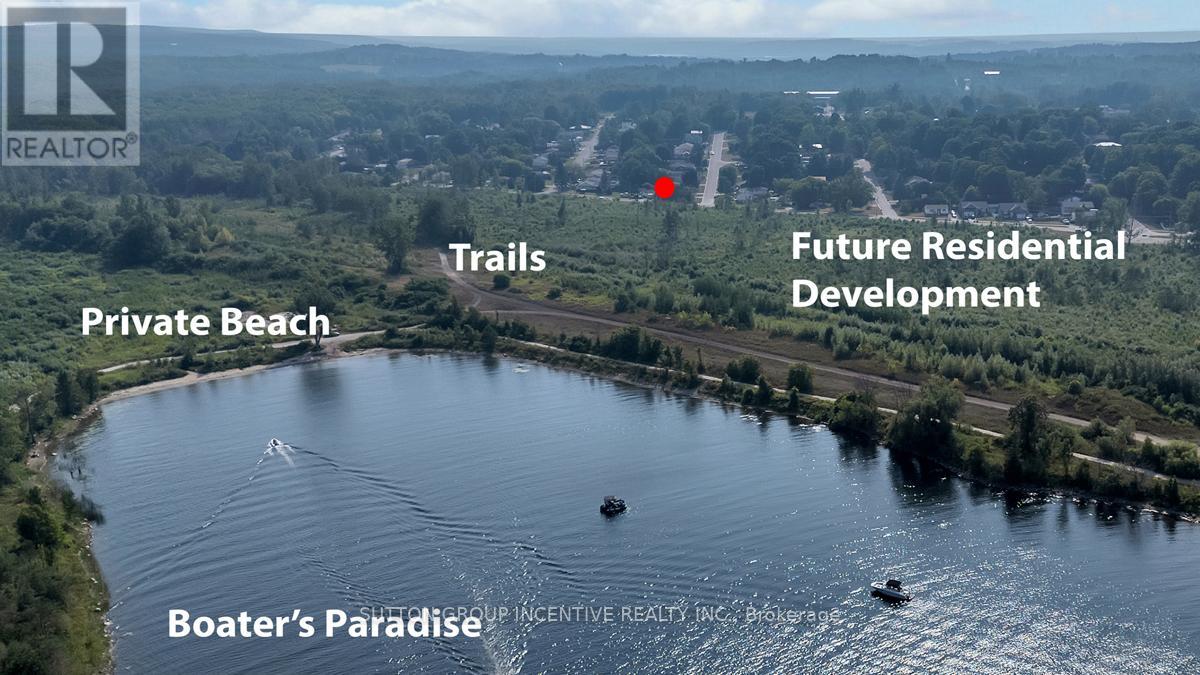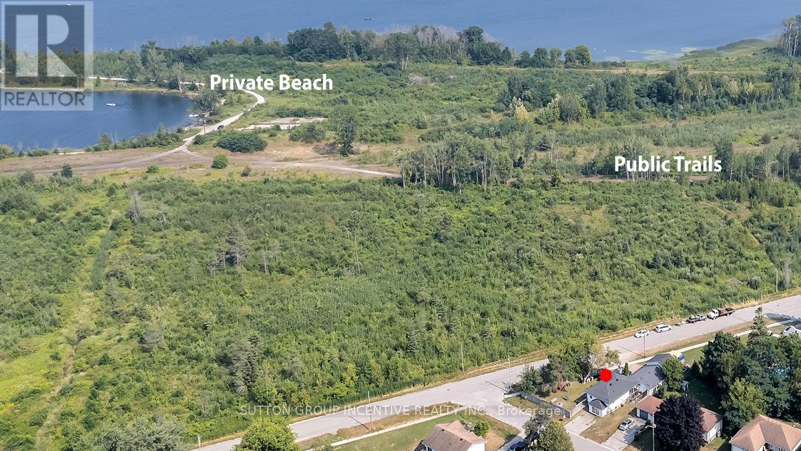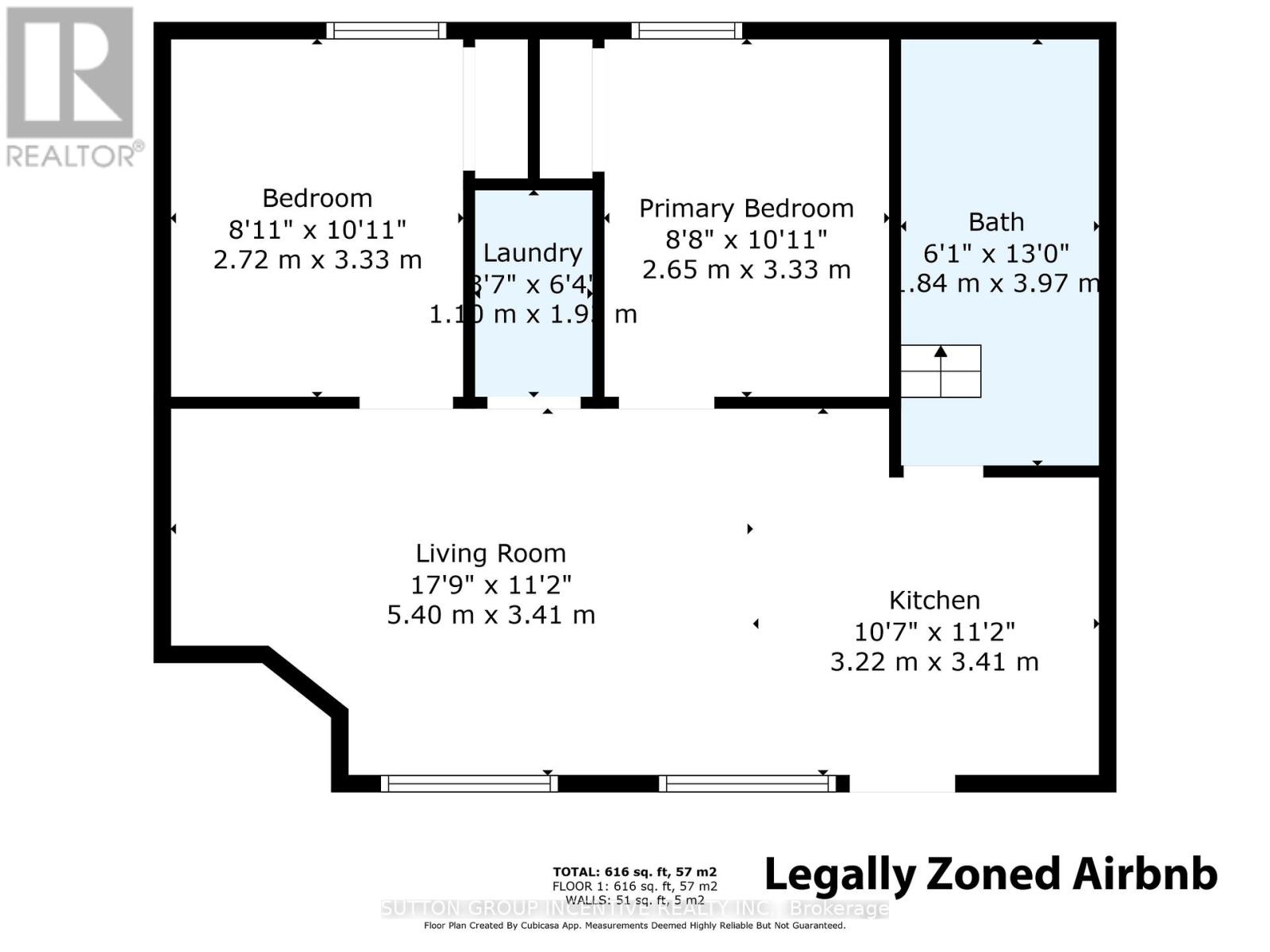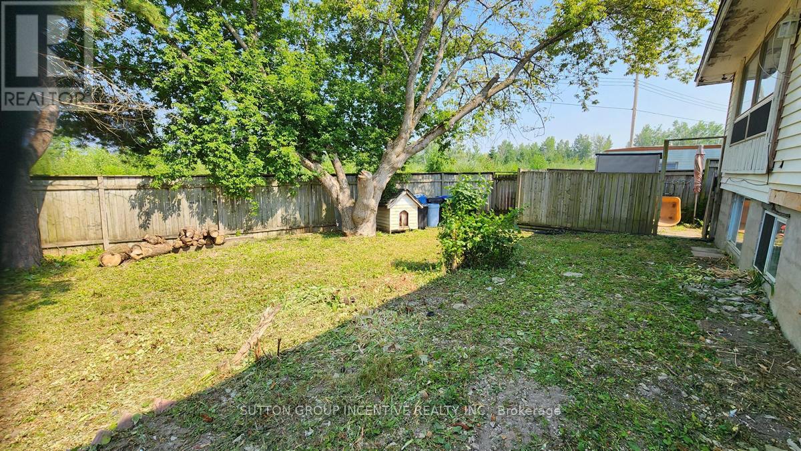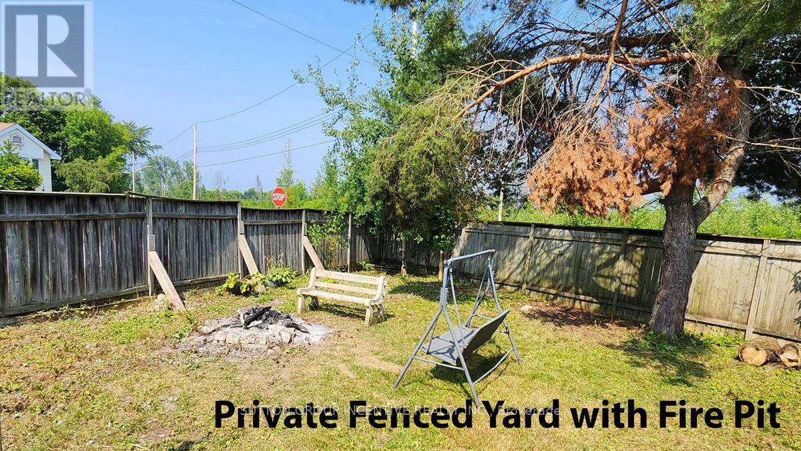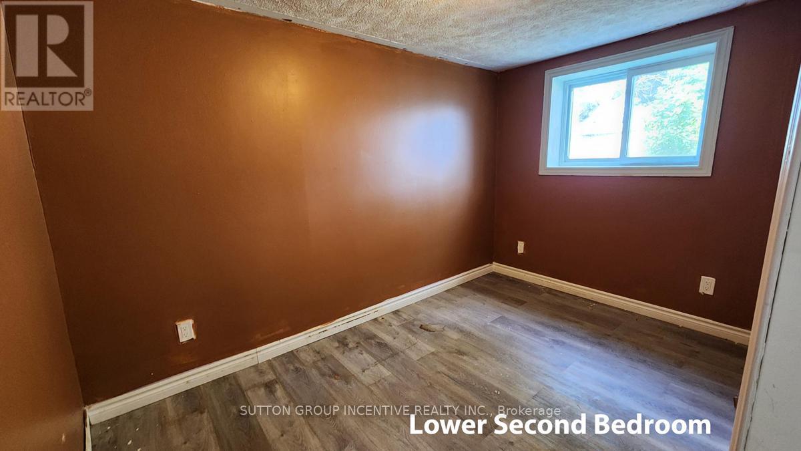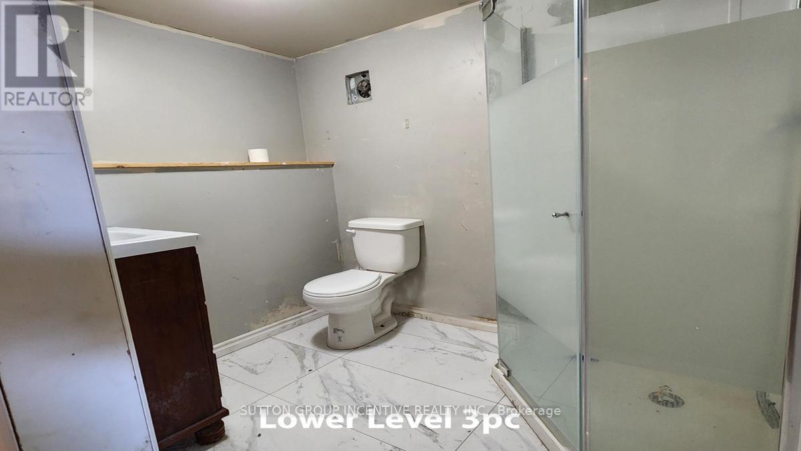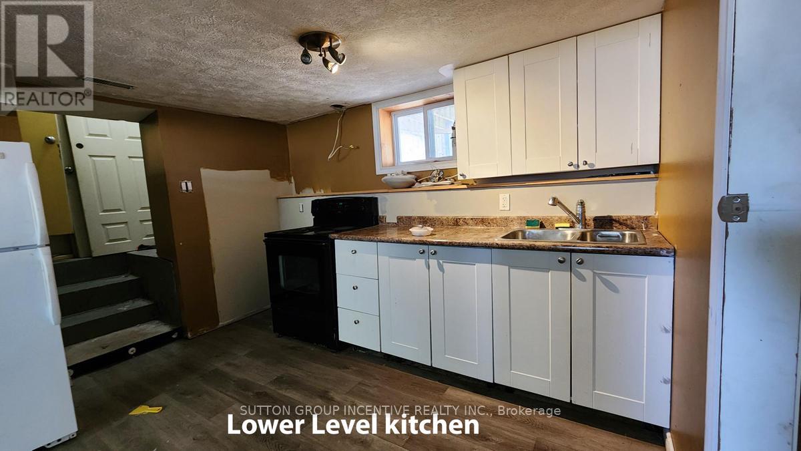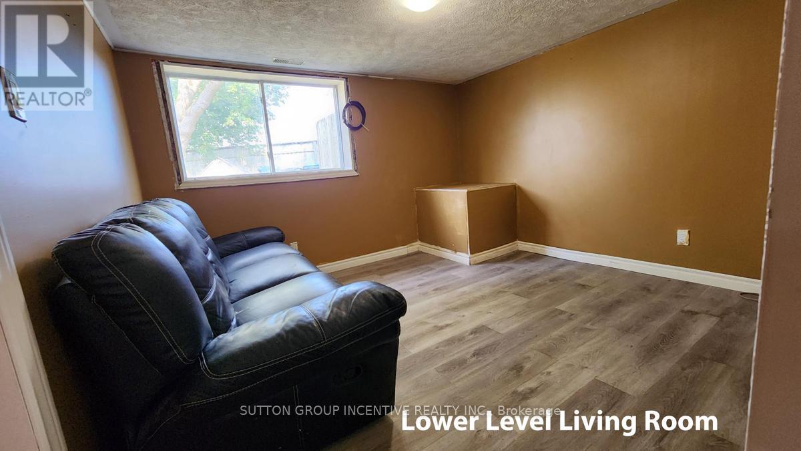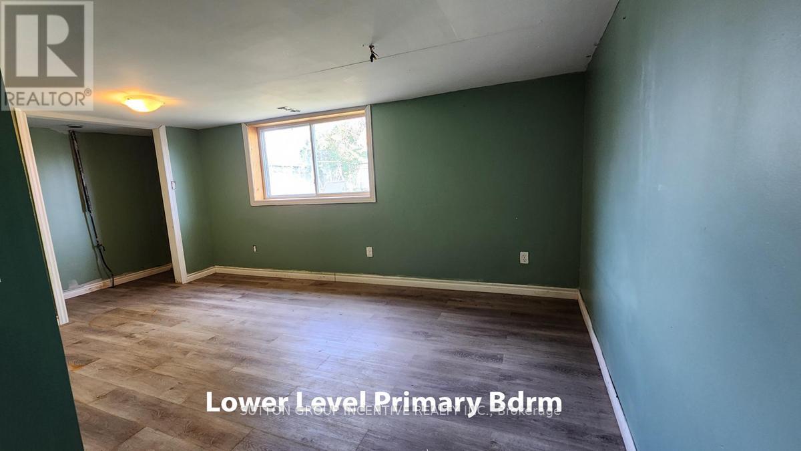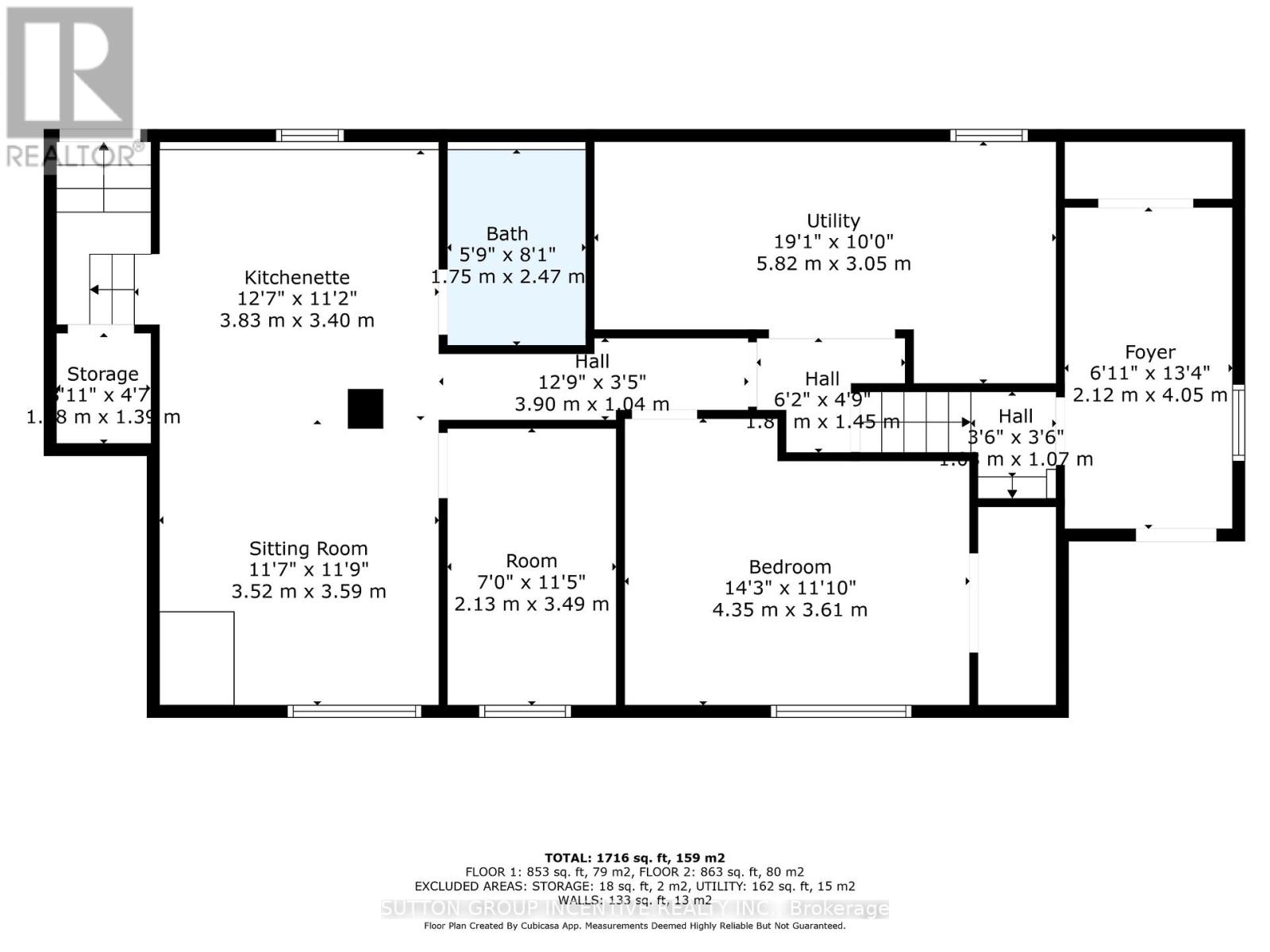856 Ney Avenue S Tay, Ontario L0K 1R0
$549,600
Everyone is welcome! This unique and spacious bungalow in the waterfront community of Port McNicoll offers an exceptional lifestyle opportunity for large families, multi generational living, retirement living, dual families, first time buyers or savvy investors. This property will give you three completely separate living spaces, 6 bedrooms, 3 kitchens, 3 bathrooms. A garage with a car hoist for the hobbyist, mechanic or a place for all the winter and summer toys. Surrounded by nature for your 4 season fun. A stone's throw from the stunning shores of Georgian Bay. Outdoor enthusiasts will love the immediate access to the Trans Canada Trail, part of the Simcoe County Loop. Small town feel with the convenience of nearby urban amenities. Whether you are looking for a family home with room to grow or an investment with flexible living spaces, this property offers unmatched versatility. (id:60365)
Property Details
| MLS® Number | S12334440 |
| Property Type | Single Family |
| Community Name | Port McNicoll |
| AmenitiesNearBy | Beach |
| Features | Carpet Free |
| ParkingSpaceTotal | 7 |
| ViewType | Lake View |
Building
| BathroomTotal | 3 |
| BedroomsAboveGround | 4 |
| BedroomsBelowGround | 2 |
| BedroomsTotal | 6 |
| Age | 51 To 99 Years |
| ArchitecturalStyle | Bungalow |
| BasementDevelopment | Finished |
| BasementType | N/a (finished) |
| ConstructionStyleAttachment | Detached |
| CoolingType | Central Air Conditioning |
| ExteriorFinish | Vinyl Siding |
| FoundationType | Unknown |
| HeatingFuel | Natural Gas |
| HeatingType | Forced Air |
| StoriesTotal | 1 |
| SizeInterior | 1100 - 1500 Sqft |
| Type | House |
| UtilityWater | Municipal Water |
Parking
| Attached Garage | |
| No Garage |
Land
| Acreage | No |
| FenceType | Fenced Yard |
| LandAmenities | Beach |
| Sewer | Sanitary Sewer |
| SizeDepth | 116 Ft |
| SizeFrontage | 100 Ft |
| SizeIrregular | 100 X 116 Ft ; Irregular |
| SizeTotalText | 100 X 116 Ft ; Irregular |
| ZoningDescription | R2 |
Rooms
| Level | Type | Length | Width | Dimensions |
|---|---|---|---|---|
| Lower Level | Bedroom 2 | 2.13 m | 3.49 m | 2.13 m x 3.49 m |
| Lower Level | Bathroom | 1.75 m | 2.47 m | 1.75 m x 2.47 m |
| Lower Level | Laundry Room | 5.82 m | 3.05 m | 5.82 m x 3.05 m |
| Lower Level | Kitchen | 3.83 m | 3.4 m | 3.83 m x 3.4 m |
| Lower Level | Family Room | 3.52 m | 3.59 m | 3.52 m x 3.59 m |
| Lower Level | Bedroom | 4.35 m | 3.61 m | 4.35 m x 3.61 m |
| Main Level | Foyer | 2.12 m | 4.05 m | 2.12 m x 4.05 m |
| Main Level | Dining Room | 4 m | 3.95 m | 4 m x 3.95 m |
| Main Level | Kitchen | 3.02 m | 3.95 m | 3.02 m x 3.95 m |
| Main Level | Living Room | 4.27 m | 3.95 m | 4.27 m x 3.95 m |
| Main Level | Bedroom | 3.84 m | 3.05 m | 3.84 m x 3.05 m |
| Main Level | Bedroom 2 | 3.32 m | 3.04 m | 3.32 m x 3.04 m |
| Main Level | Bathroom | 2 m | 3.05 m | 2 m x 3.05 m |
| Ground Level | Kitchen | 3.22 m | 3.41 m | 3.22 m x 3.41 m |
| Ground Level | Living Room | 5.4 m | 3.41 m | 5.4 m x 3.41 m |
| Ground Level | Bedroom | 2.72 m | 3.33 m | 2.72 m x 3.33 m |
| Ground Level | Bedroom | 2.65 m | 3.33 m | 2.65 m x 3.33 m |
| Ground Level | Laundry Room | 1.1 m | 1.9 m | 1.1 m x 1.9 m |
| Ground Level | Bathroom | 1.84 m | 3.97 m | 1.84 m x 3.97 m |
https://www.realtor.ca/real-estate/28711666/856-ney-avenue-s-tay-port-mcnicoll-port-mcnicoll
Jacqui Barwood
Salesperson
24 Victoria St West
Alliston, Ontario L9R 1S8
Josie Schywiola
Salesperson
224 Ste. Marie Street
Collingwood, Ontario L9Y 3K5

