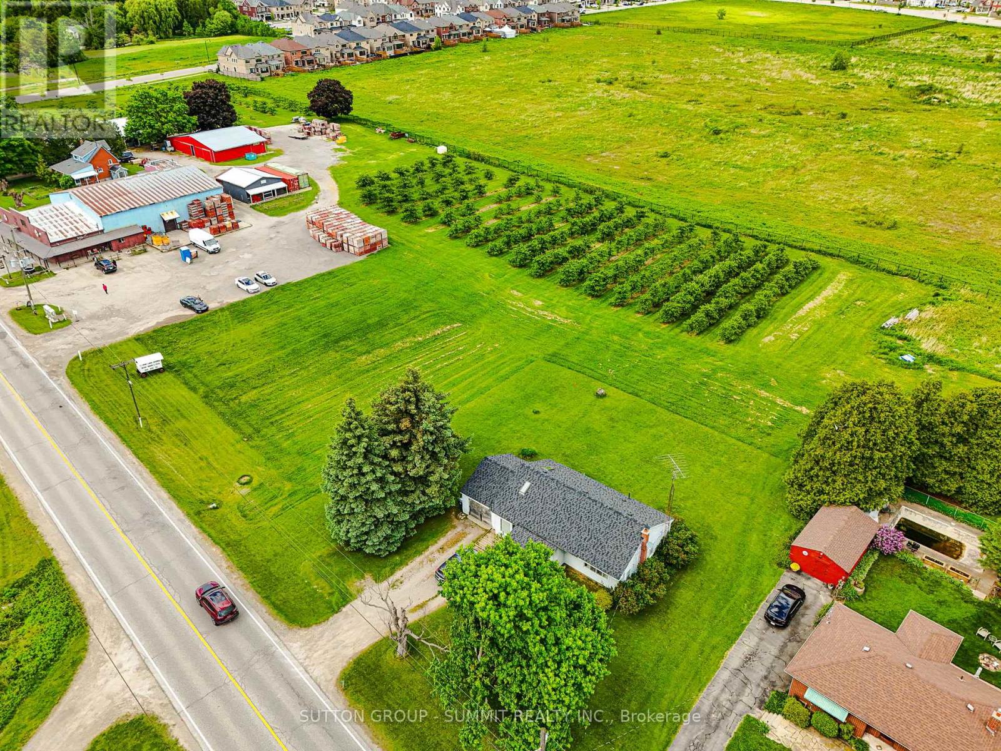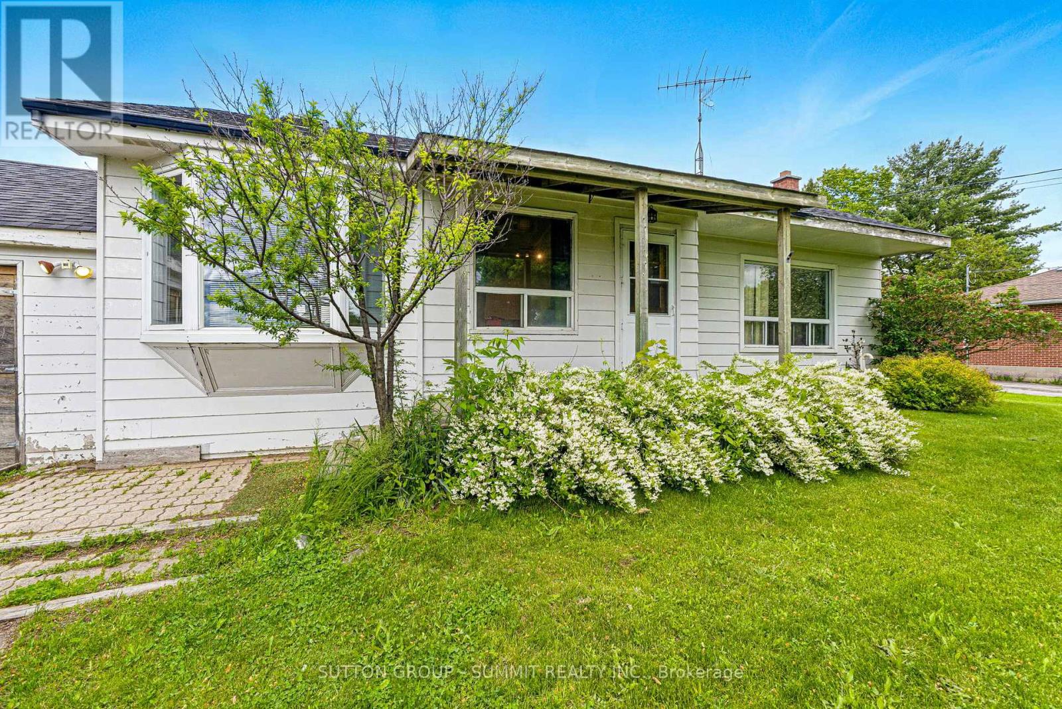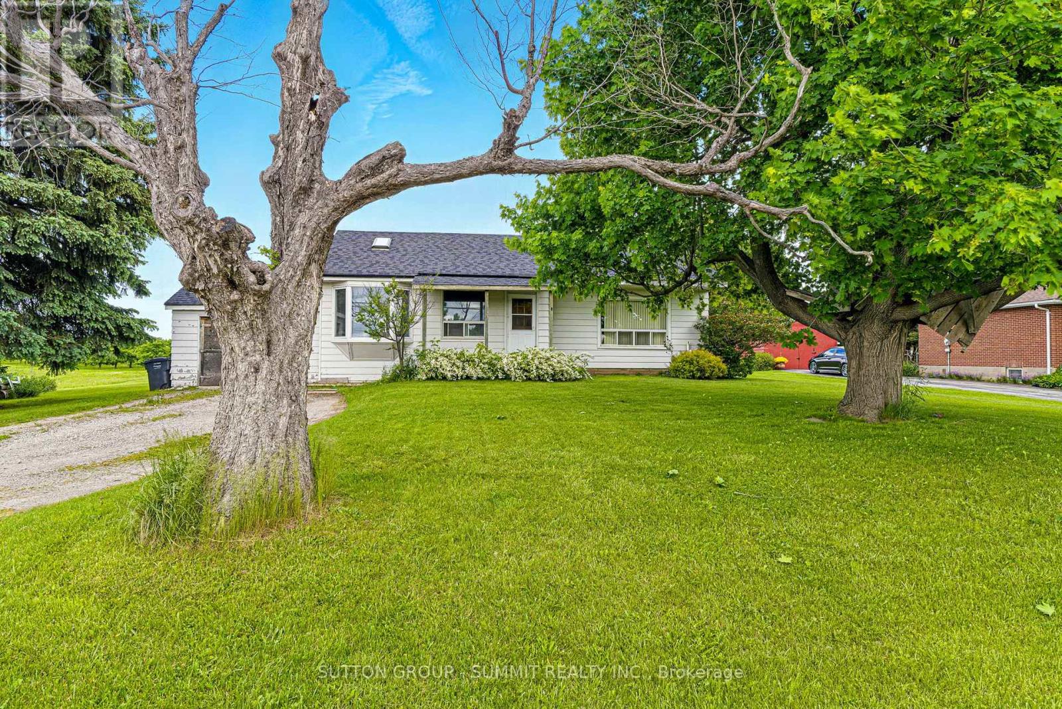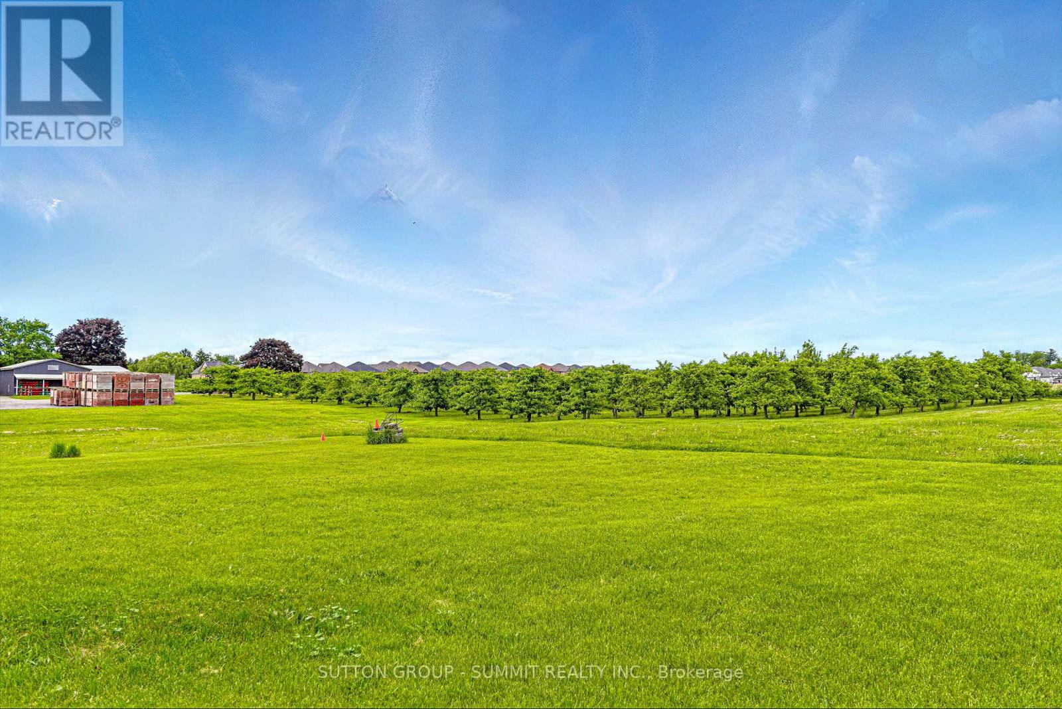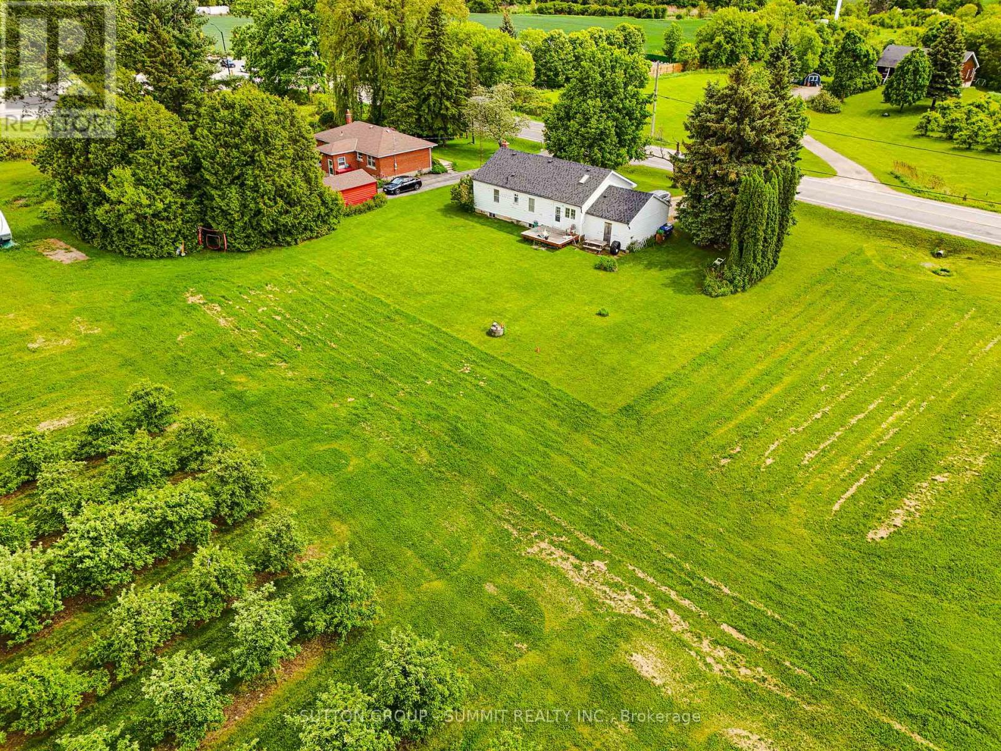8555 Heritage Road Brampton, Ontario L6Y 0E4
$1,580,000
ZONED FARM LAND/ COMMERCIAL/ 1/2 acre ,8555 Heritage Rd, Brampton Rare Investment Opportunity! A once-in-a-lifetime chance to own a unique commercial/residential zoned property on the border of Brampton and Mississauga! This incredible half-acre lot offers endless potential for investors, developers, or professionals seeking a prime location. The property features a 2-bedroom bungalow that needs some updating, but key improvements are already complete, including a newer roof, furnace, and windows. Surrounded by major developments, close toTrafalgar Outlet Mall, parks, schools, and just minutes to Highways 401, 407, and 410, this location offers unmatched exposure and accessibility perfect for a doctors office, dental clinic, or home-based business.Rare Half-Acre Lot , Commercial/Residential Zoning ,Newer Roof, Furnace & Windows Ideal for Medical/Professional Use High-Growth Area Border of Mississauga & Brampton? Minutes to HWYs, Shopping, and Amenities Dont miss this exceptional opportunity to invest in one of the GTAs most strategic locations. Unlock the potential of 8555 Heritage Rd today! (id:60365)
Property Details
| MLS® Number | W12269039 |
| Property Type | Single Family |
| Community Name | Bram West |
| ParkingSpaceTotal | 6 |
Building
| BathroomTotal | 1 |
| BedroomsAboveGround | 2 |
| BedroomsTotal | 2 |
| Age | 51 To 99 Years |
| Appliances | Dishwasher, Dryer, Stove, Washer, Window Coverings, Refrigerator |
| ArchitecturalStyle | Bungalow |
| BasementType | Full |
| ConstructionStyleAttachment | Detached |
| CoolingType | Central Air Conditioning |
| ExteriorFinish | Aluminum Siding |
| FlooringType | Laminate, Ceramic, Concrete |
| FoundationType | Concrete |
| HeatingFuel | Natural Gas |
| HeatingType | Forced Air |
| StoriesTotal | 1 |
| SizeInterior | 1500 - 2000 Sqft |
| Type | House |
| UtilityWater | Municipal Water |
Parking
| Attached Garage | |
| Garage |
Land
| Acreage | No |
| Sewer | Septic System |
| SizeDepth | 219 Ft ,3 In |
| SizeFrontage | 100 Ft |
| SizeIrregular | 100 X 219.3 Ft |
| SizeTotalText | 100 X 219.3 Ft |
| ZoningDescription | A1 |
Rooms
| Level | Type | Length | Width | Dimensions |
|---|---|---|---|---|
| Main Level | Living Room | 3.99 m | 2.83 m | 3.99 m x 2.83 m |
| Main Level | Dining Room | 3.99 m | 2.83 m | 3.99 m x 2.83 m |
| Main Level | Kitchen | 3.72 m | 2.83 m | 3.72 m x 2.83 m |
| Main Level | Eating Area | 3.72 m | 2.83 m | 3.72 m x 2.83 m |
| Main Level | Family Room | 5.67 m | 3.54 m | 5.67 m x 3.54 m |
| Main Level | Primary Bedroom | 3.08 m | 3.63 m | 3.08 m x 3.63 m |
| Main Level | Bedroom 2 | 3.63 m | 2.96 m | 3.63 m x 2.96 m |
| Main Level | Workshop | 3.99 m | 2.83 m | 3.99 m x 2.83 m |
| Main Level | Recreational, Games Room | 5.67 m | 3.54 m | 5.67 m x 3.54 m |
Utilities
| Cable | Installed |
| Electricity | Installed |
| Sewer | Available |
https://www.realtor.ca/real-estate/28571905/8555-heritage-road-brampton-bram-west-bram-west
Mooney Ferris
Salesperson
33 Pearl Street #100
Mississauga, Ontario L5M 1X1

