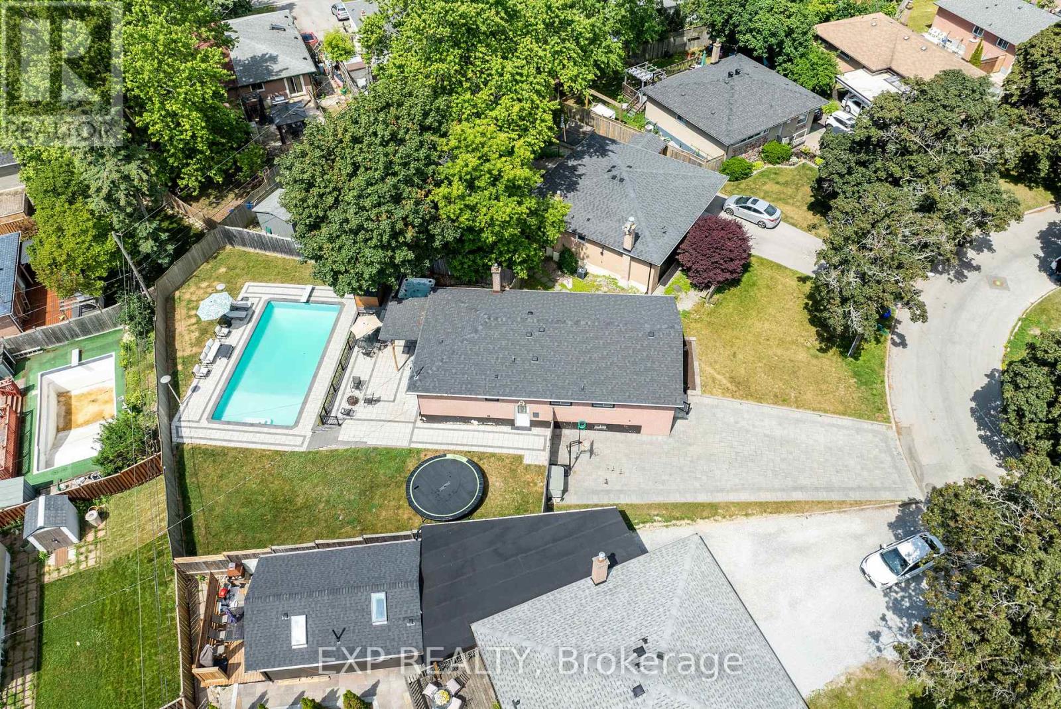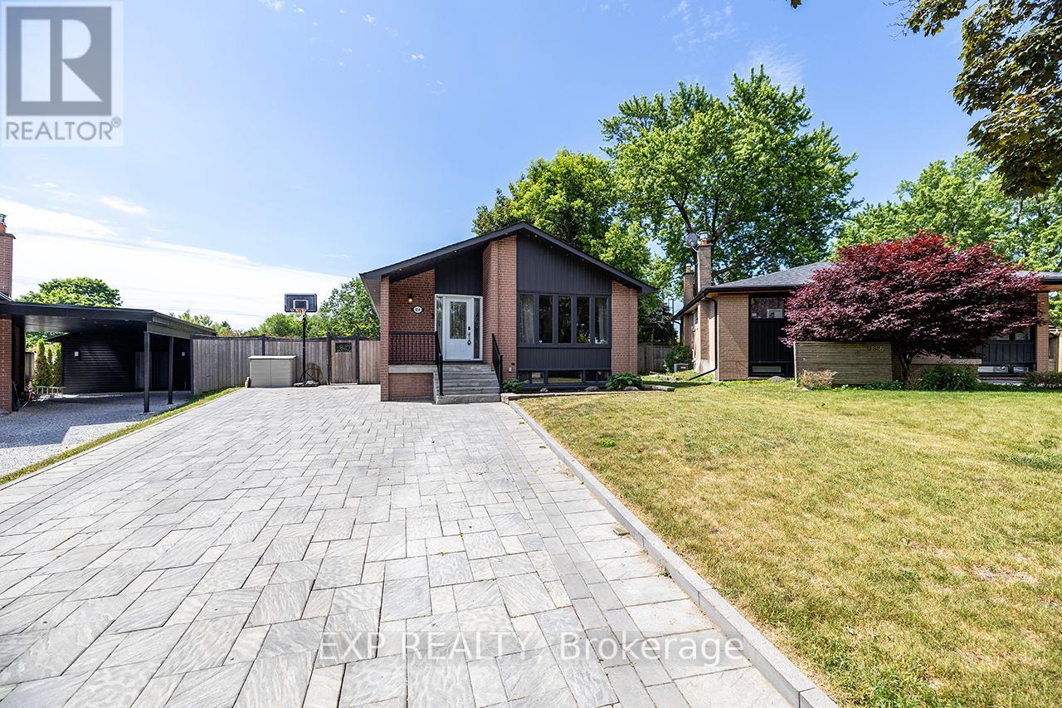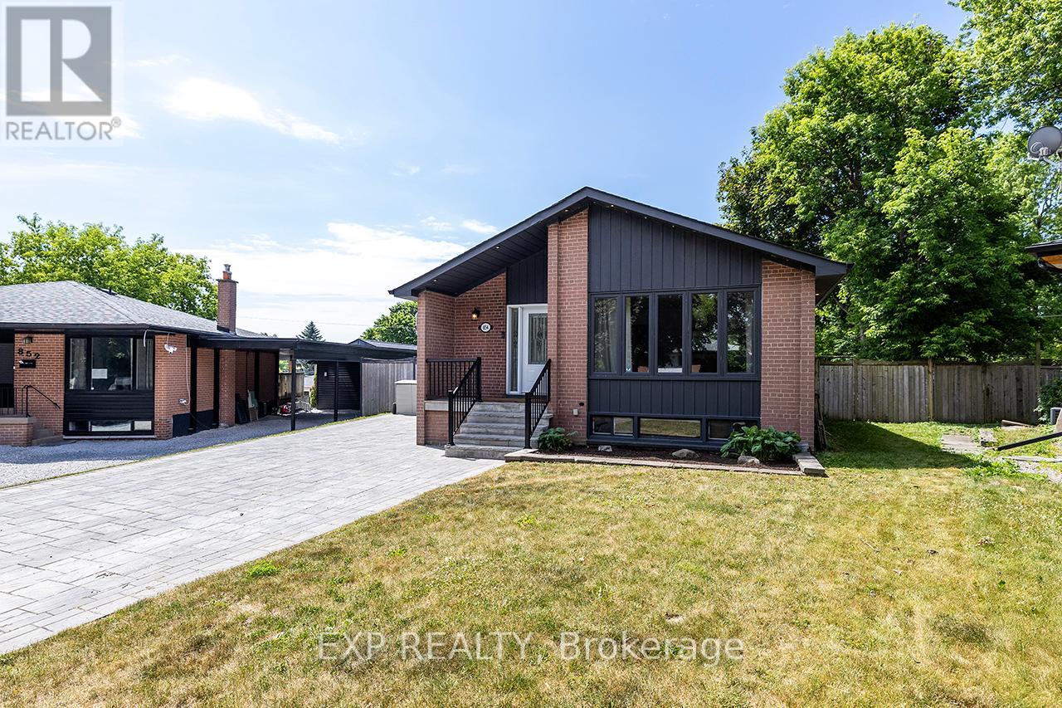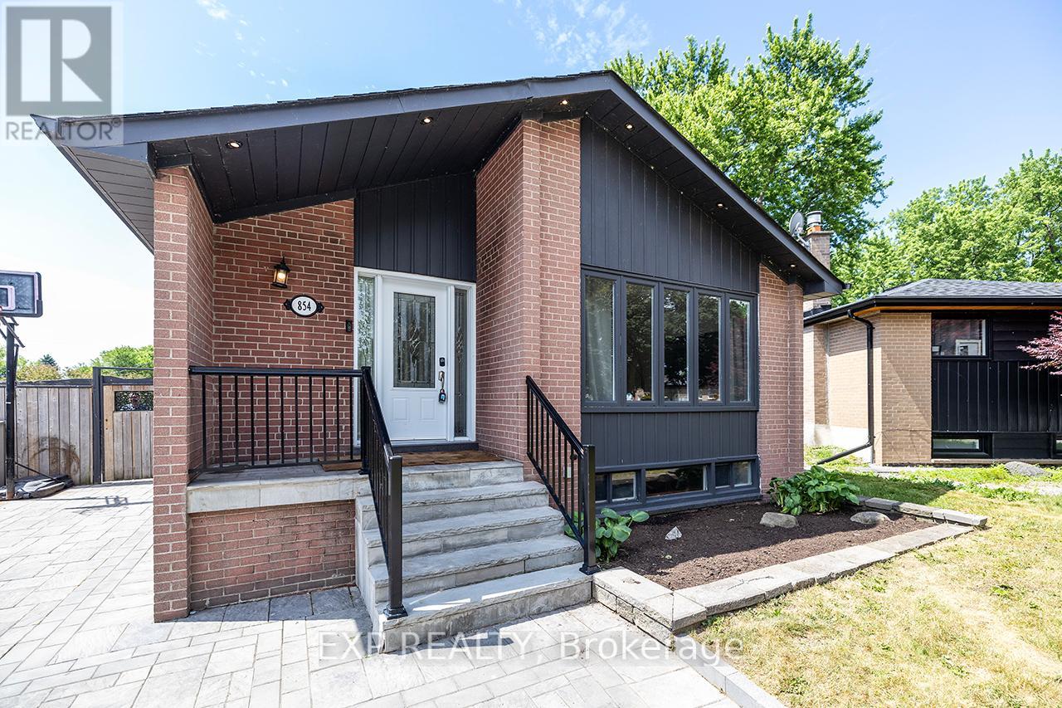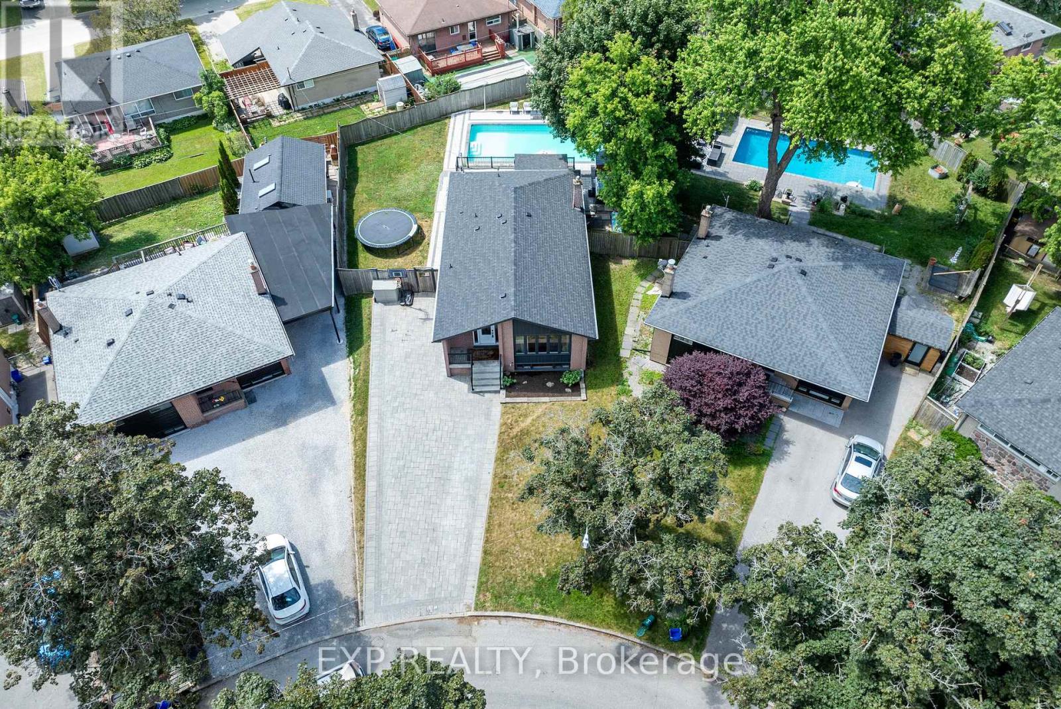854 Antonio Street Pickering, Ontario L1W 1T3
$879,000
Your Private Resort in the City & Lifestyle Home Awaits! Stunning Bungalow with Inground Pool, In-Law Suite & Prime Location! Welcome to your dream home! Nestled on one of the largest pie-shaped lots on the street, this beautifully updated 3-bedroom bungalow offers the perfect blend of charm, functionality, and lifestyle. Located just minutes from the lake, trails, schools, and the GO Station, this home is ideal for families, professionals, or investors looking for income potential. Step inside and be greeted by a bright, open-concept kitchen with stainless steel appliances, ideal for both daily living and entertaining. The main floor features three spacious bedrooms, including a primary with a private 2-piece ensuite. Natural light pours in from every angle, giving this home a warm, inviting feel. Downstairs, a fully finished basement apartment with a separate entrance offers incredible versatility. Whether used as an in-law suite, rental income, or the ultimate entertainment zone, you'll love the expansive living space complete with a fireplace, movie projector and screen, full kitchen, eat-in area, 3-piece bathroom, and private laundry. But the showstopper? Your backyard oasis. Professionally landscaped with over $150K in upgrades (2022) including new roof, AC, widened interlock driveway, pool liner, pool heater, and electrical panel this space is a true retreat. Relax in the hot tub, host unforgettable gatherings by the interlock patio, or simply unwind by the inground pool surrounded by mature trees and total privacy. This is more than a home its a lifestyle. Whether you're upsizing, downsizing, or investing, this property checks every box. Don't miss your chance to own this rare gem in one of Pickering's most sought-after neighborhoods. (id:60365)
Property Details
| MLS® Number | E12250153 |
| Property Type | Single Family |
| Community Name | Bay Ridges |
| AmenitiesNearBy | Park, Public Transit, Schools |
| Features | In-law Suite |
| ParkingSpaceTotal | 5 |
| PoolType | Inground Pool |
| Structure | Deck |
Building
| BathroomTotal | 3 |
| BedroomsAboveGround | 3 |
| BedroomsBelowGround | 1 |
| BedroomsTotal | 4 |
| Appliances | Hot Tub, Dishwasher, Dryer, Microwave, Stove, Washer, Window Coverings, Refrigerator |
| ArchitecturalStyle | Bungalow |
| BasementFeatures | Apartment In Basement, Separate Entrance |
| BasementType | N/a |
| ConstructionStyleAttachment | Detached |
| CoolingType | Central Air Conditioning |
| ExteriorFinish | Brick, Concrete |
| FireProtection | Smoke Detectors, Alarm System |
| FlooringType | Hardwood, Carpeted, Ceramic |
| FoundationType | Brick, Concrete |
| HalfBathTotal | 1 |
| HeatingFuel | Natural Gas |
| HeatingType | Forced Air |
| StoriesTotal | 1 |
| SizeInterior | 1100 - 1500 Sqft |
| Type | House |
| UtilityWater | Municipal Water |
Parking
| No Garage |
Land
| Acreage | No |
| FenceType | Fenced Yard |
| LandAmenities | Park, Public Transit, Schools |
| LandscapeFeatures | Landscaped |
| Sewer | Sanitary Sewer |
| SizeDepth | 141 Ft |
| SizeFrontage | 39 Ft ,8 In |
| SizeIrregular | 39.7 X 141 Ft ; 40.00 Ft X 141.76 Ft X 22.84 Ft X 79. |
| SizeTotalText | 39.7 X 141 Ft ; 40.00 Ft X 141.76 Ft X 22.84 Ft X 79.|under 1/2 Acre |
| SurfaceWater | Lake/pond |
Rooms
| Level | Type | Length | Width | Dimensions |
|---|---|---|---|---|
| Basement | Living Room | 7.089 m | 6.65 m | 7.089 m x 6.65 m |
| Basement | Other | 4.362 m | 2.876 m | 4.362 m x 2.876 m |
| Basement | Kitchen | 2.201 m | 0.61 m | 2.201 m x 0.61 m |
| Main Level | Living Room | 5.95 m | 4.33 m | 5.95 m x 4.33 m |
| Main Level | Dining Room | 5.95 m | 4.33 m | 5.95 m x 4.33 m |
| Main Level | Kitchen | 5.356 m | 2.84 m | 5.356 m x 2.84 m |
| Main Level | Primary Bedroom | 3.93 m | 3.22 m | 3.93 m x 3.22 m |
| Main Level | Bedroom 2 | 3.25 m | 3.23 m | 3.25 m x 3.23 m |
| Main Level | Bedroom 3 | 3.48 m | 2.58 m | 3.48 m x 2.58 m |
Utilities
| Cable | Installed |
| Electricity | Installed |
| Sewer | Installed |
https://www.realtor.ca/real-estate/28531485/854-antonio-street-pickering-bay-ridges-bay-ridges
Rachel Brunet
Salesperson
4711 Yonge St 10th Flr, 106430
Toronto, Ontario M2N 6K8

