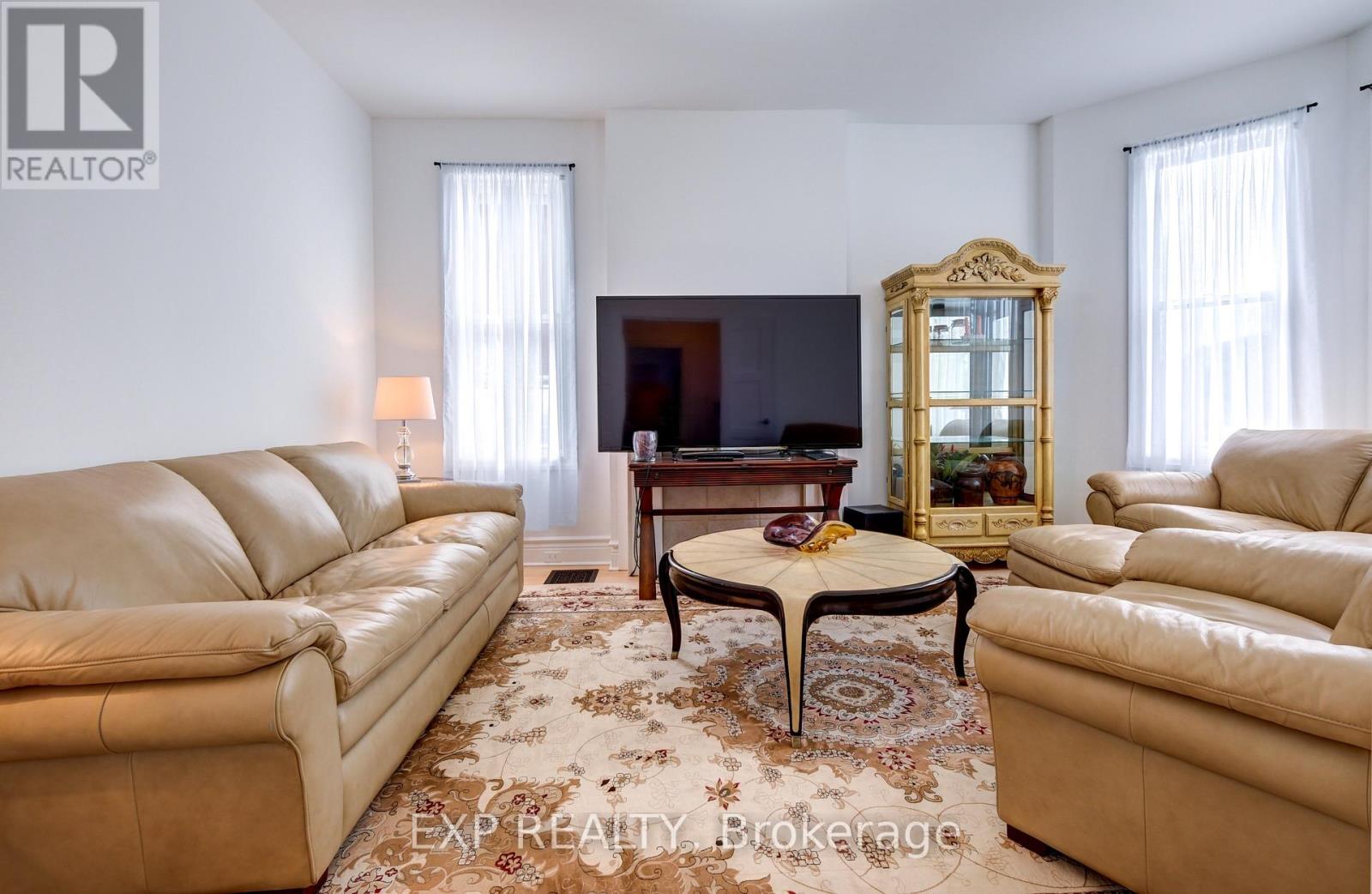853 Simcoe Street S Oshawa, Ontario L1H 4K8
$899,888
Top 5 Reasons You Will Love this Property: 1) Excellent Investment Opportunity, Potential to Earn 8.8%-9.4% Cap! 2) Many Permitted Uses: Residential, Automotive, Office, Day Care, Long Term Care, Personal Service Establishment, Funeral Home, With a Drive Thru Window, Plus Many Many More See Attached Zoning & Uses 3) Situated on a Premium Spacious Double Lot 88.88 Feet Frontage & 112.32 Feet Deep with Large Driveway and a Curb Cut for a 2nd Optional Driveway, an Incredible Backyard with Potential to Build a Backyard Home, Garden-Home, Guest House allowing for More Income!! 4) 5 Bedrooms, 3 Bathrooms, 2 Kitchens, with a Separate Entrance to an Unspoiled 7-Foot High Basement allowing for more Additional Rental Income Potential. 5) Minutes from Hwy 401, Go Train, Lake Ontario, and Transit. Many Permitted Uses See Attach, increment Zoned PSC-A Under Zoning By-Law 60-94. This Property Awaits the Ambitious Buyer With Great Wisdom & Vision That Can Foresee And Forecast The Full Potential Opportunity! WOW, WHY TRAVEL? Rare Live & Work at Home Opportunity in Sought-After Lakeview Community of Oshawa. Excellent Potential for the Ambitious Entrepreneur! This 1 1/2 Storey Offers Great Rental Income Potential Featuring 5 Bedrooms, 3 Full Bathrooms, and 2 Kitchens, with Ceilings mostly 9'10" high in most areas and a Full Basement with Ceilings 7' high with a Separate Entrance. Minutes from Hwy 401, Go Train, Transit, Shopping. Curb Cut for 2nd. Optional Driveway. Many Permitted Uses See Attachment Zoned PSC-A Under Zoning By-Law 60-94. This Property Awaits the Ambitious Buyer With Great Wisdom & Vision That Can Forsee And Forecast The Full Potential Opportunity **Not Heritage Designation Home!!!! (id:60365)
Property Details
| MLS® Number | E12190439 |
| Property Type | Single Family |
| Community Name | Lakeview |
| ParkingSpaceTotal | 20 |
Building
| BathroomTotal | 3 |
| BedroomsAboveGround | 5 |
| BedroomsTotal | 5 |
| Age | 100+ Years |
| Appliances | Water Heater, Dryer, Stove, Washer, Window Coverings, Refrigerator |
| BasementDevelopment | Unfinished |
| BasementFeatures | Separate Entrance |
| BasementType | N/a (unfinished) |
| ConstructionStyleAttachment | Detached |
| ExteriorFinish | Aluminum Siding, Brick |
| FoundationType | Unknown |
| HeatingFuel | Natural Gas |
| HeatingType | Forced Air |
| StoriesTotal | 2 |
| SizeInterior | 2000 - 2500 Sqft |
| Type | House |
| UtilityWater | Municipal Water |
Parking
| No Garage |
Land
| Acreage | No |
| Sewer | Sanitary Sewer |
| SizeDepth | 112 Ft ,3 In |
| SizeFrontage | 88 Ft ,10 In |
| SizeIrregular | 88.9 X 112.3 Ft |
| SizeTotalText | 88.9 X 112.3 Ft|under 1/2 Acre |
| ZoningDescription | Psc-a |
Rooms
| Level | Type | Length | Width | Dimensions |
|---|---|---|---|---|
| Second Level | Primary Bedroom | 4.34 m | 3.63 m | 4.34 m x 3.63 m |
| Second Level | Bedroom 3 | 3.96 m | 2.79 m | 3.96 m x 2.79 m |
| Second Level | Bedroom 4 | 3.63 m | 2.43 m | 3.63 m x 2.43 m |
| Second Level | Bedroom 5 | 3.63 m | 2.41 m | 3.63 m x 2.41 m |
| Basement | Other | 5.13 m | 3.41 m | 5.13 m x 3.41 m |
| Basement | Other | 4.8 m | 3.9 m | 4.8 m x 3.9 m |
| Basement | Other | 7.63 m | 5.39 m | 7.63 m x 5.39 m |
| Ground Level | Family Room | 5.61 m | 3.87 m | 5.61 m x 3.87 m |
| Ground Level | Living Room | 5.58 m | 3.89 m | 5.58 m x 3.89 m |
| Ground Level | Kitchen | 3.95 m | 3.9 m | 3.95 m x 3.9 m |
| Ground Level | Dining Room | 3.87 m | 2.74 m | 3.87 m x 2.74 m |
| Ground Level | Bedroom 2 | 4.31 m | 3.58 m | 4.31 m x 3.58 m |
https://www.realtor.ca/real-estate/28403786/853-simcoe-street-s-oshawa-lakeview-lakeview
Tom Pileggi
Broker
4711 Yonge St 10th Flr, 106430
Toronto, Ontario M2N 6K8
Teresa Pileggi
Salesperson
4711 Yonge St 10th Flr, 106430
Toronto, Ontario M2N 6K8


































