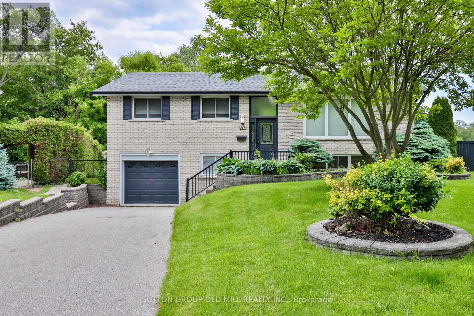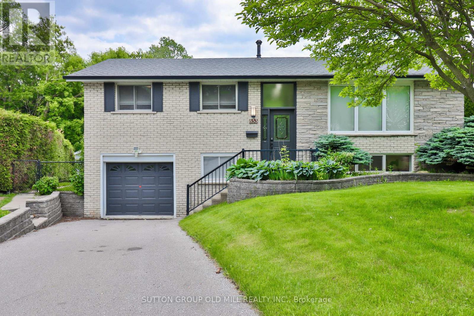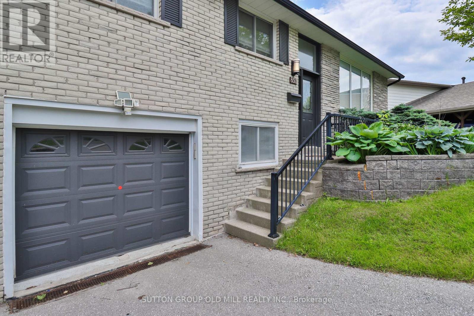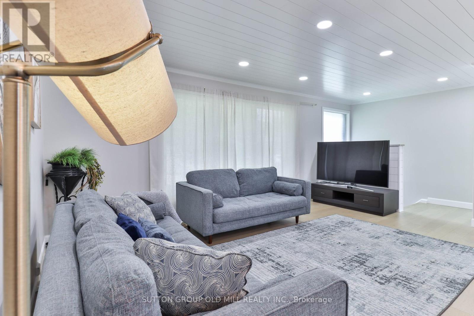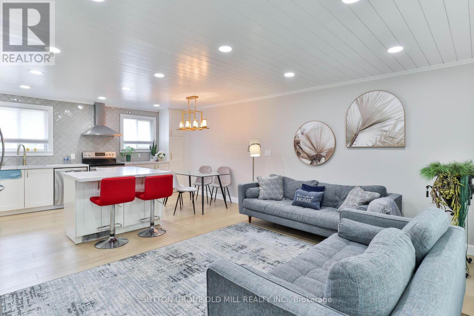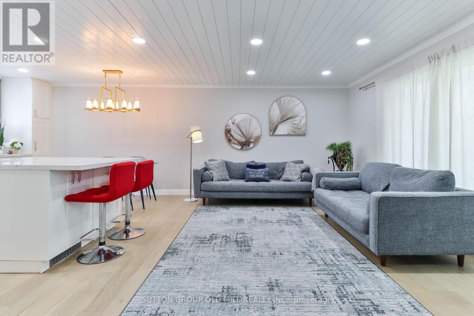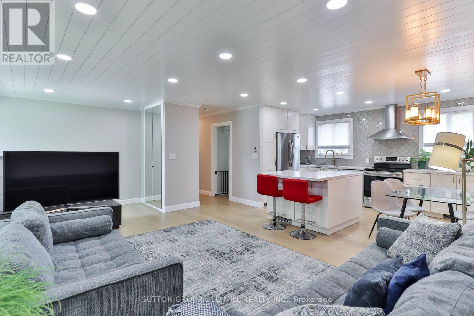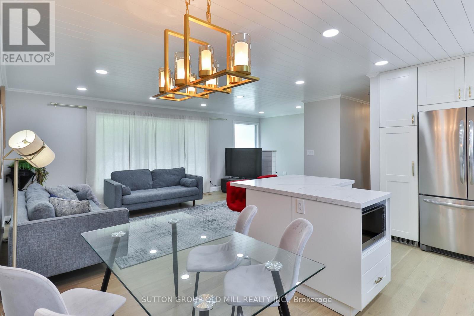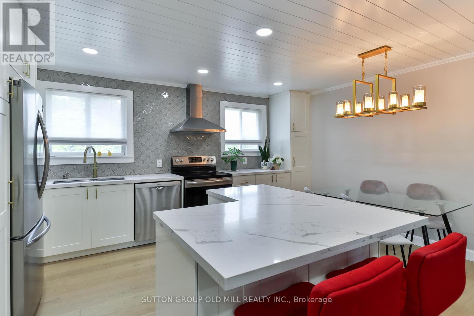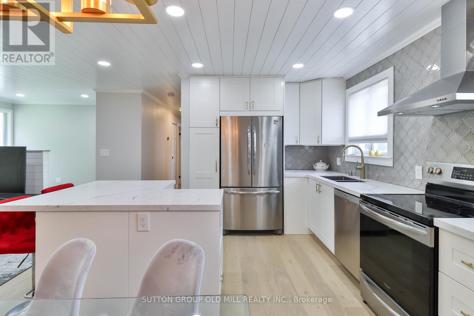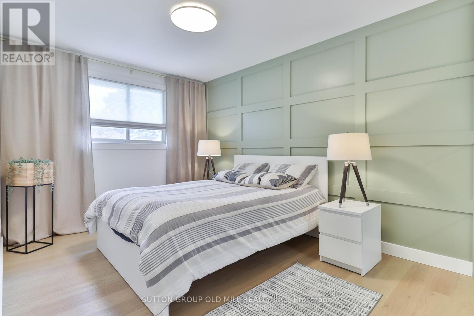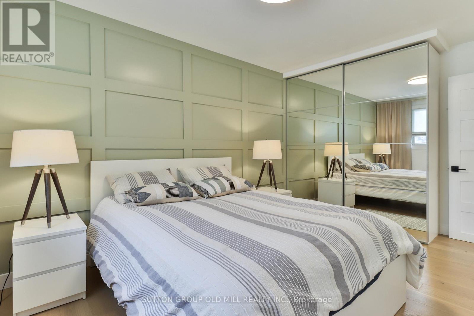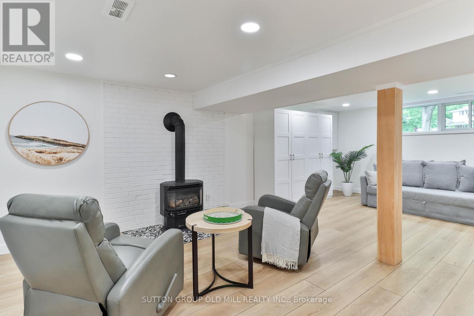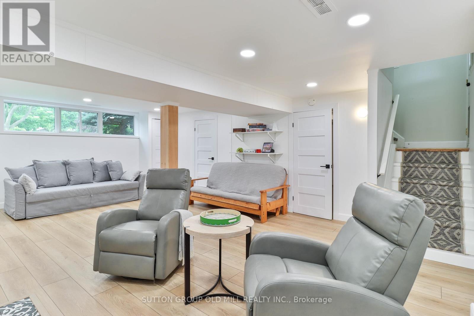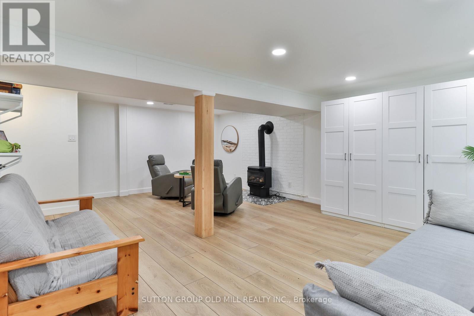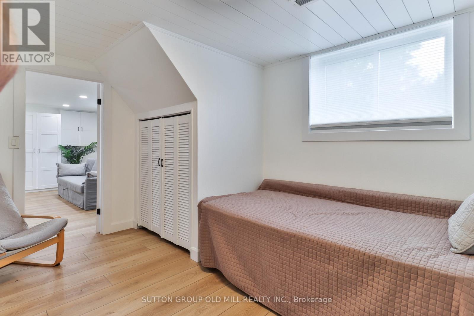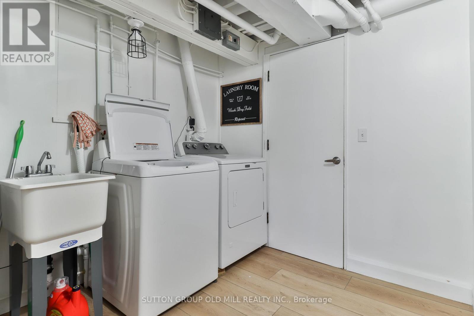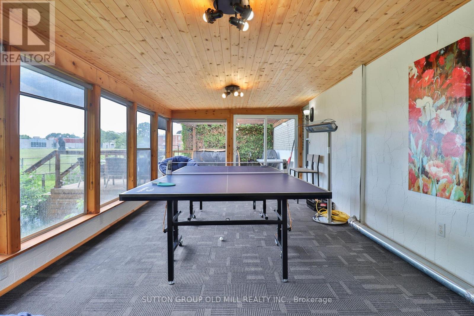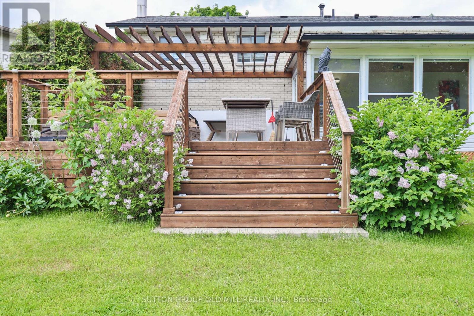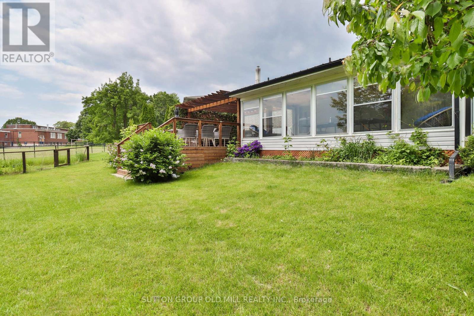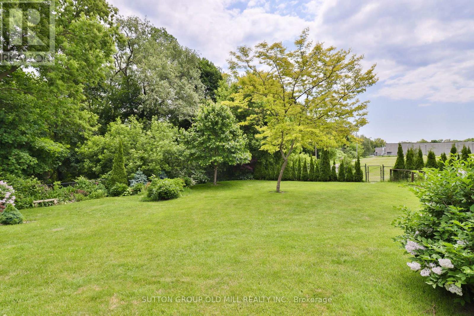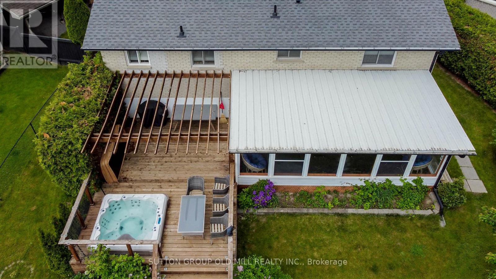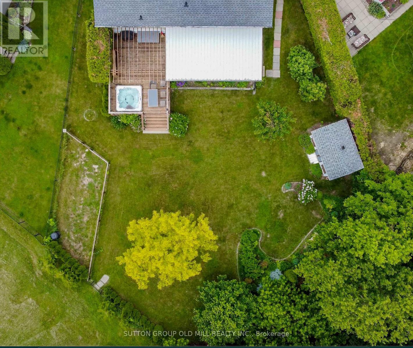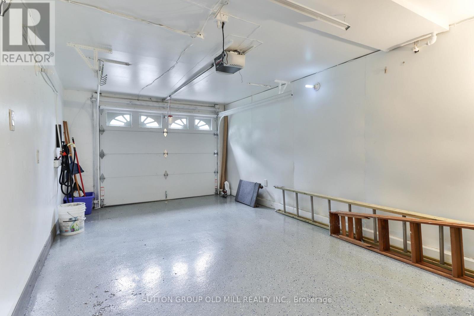853 Capri Court Oshawa, Ontario L1H 1S2
$899,999
Stunning Renovated Home on Premium Ravine Lot! Rarely offered and beautifully updated, this exceptional home is nestled in a highly desirable community and backs onto a scenic ravine, offering ultimate privacy and a tranquil backyard retreat complete with a spacious deck and hot tub. Meticulously renovated from top to bottom, this home features elegant engineered hardwood flooring throughout and an open-concept layout designed for modern living. The chef-inspired kitchen is the heart of the home, showcasing sleek quartz countertops, a large center island, and stylish, contemporary finishes. The fully finished basement includes a separate entrance, one bedroom, one bathroom, and a generous recreational room - ideal as an in-law suite or income potential. Set on an oversized ravine lot with breathtaking views of Harmony Creek, this home delivers a peaceful, nature-filled setting right in your backyard. Additional highlights include: Spacious garage with epoxy flooring, Direct access to the basement apartment, Prime location just steps from the Donevan Recreation Complex, Quick access to Hwy 401 and Hwy 2. This is your chance to own a rare gem that blends luxury, comfort, and convenience in one perfect package. Don't miss out! (id:60365)
Property Details
| MLS® Number | E12212737 |
| Property Type | Single Family |
| Community Name | Donevan |
| EquipmentType | Water Heater |
| ParkingSpaceTotal | 4 |
| RentalEquipmentType | Water Heater |
Building
| BathroomTotal | 2 |
| BedroomsAboveGround | 3 |
| BedroomsBelowGround | 1 |
| BedroomsTotal | 4 |
| Appliances | Dishwasher, Dryer, Hood Fan, Microwave, Stove, Washer, Refrigerator |
| ArchitecturalStyle | Raised Bungalow |
| BasementDevelopment | Finished |
| BasementFeatures | Walk Out |
| BasementType | N/a (finished) |
| ConstructionStyleAttachment | Detached |
| CoolingType | Central Air Conditioning |
| ExteriorFinish | Brick |
| FireplacePresent | Yes |
| FlooringType | Hardwood, Vinyl, Carpeted |
| FoundationType | Concrete |
| HeatingFuel | Natural Gas |
| HeatingType | Forced Air |
| StoriesTotal | 1 |
| SizeInterior | 700 - 1100 Sqft |
| Type | House |
| UtilityWater | Municipal Water |
Parking
| Garage |
Land
| Acreage | No |
| Sewer | Sanitary Sewer |
| SizeDepth | 122 Ft |
| SizeFrontage | 30 Ft ,4 In |
| SizeIrregular | 30.4 X 122 Ft |
| SizeTotalText | 30.4 X 122 Ft |
Rooms
| Level | Type | Length | Width | Dimensions |
|---|---|---|---|---|
| Basement | Recreational, Games Room | 6.99 m | 4.93 m | 6.99 m x 4.93 m |
| Basement | Bedroom 4 | 2.94 m | 3.69 m | 2.94 m x 3.69 m |
| Main Level | Living Room | 5.31 m | 3.55 m | 5.31 m x 3.55 m |
| Main Level | Dining Room | 2.78 m | 2.7 m | 2.78 m x 2.7 m |
| Main Level | Kitchen | 3.28 m | 2.09 m | 3.28 m x 2.09 m |
| Main Level | Primary Bedroom | 3.96 m | 2.89 m | 3.96 m x 2.89 m |
| Main Level | Bedroom 2 | 2.43 m | 3.93 m | 2.43 m x 3.93 m |
| Main Level | Bedroom 3 | 2.58 m | 2.83 m | 2.58 m x 2.83 m |
| Main Level | Sunroom | 7.03 m | 3.45 m | 7.03 m x 3.45 m |
https://www.realtor.ca/real-estate/28451670/853-capri-court-oshawa-donevan-donevan
Michael Andrew Roy
Salesperson
74 Jutland Rd #40
Toronto, Ontario M8Z 0G7

