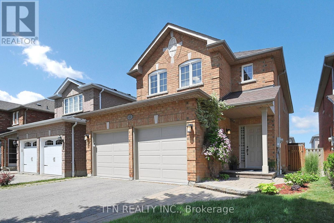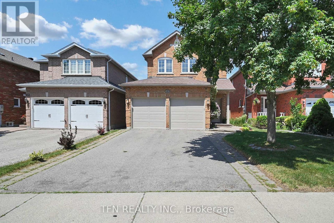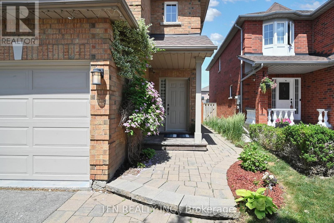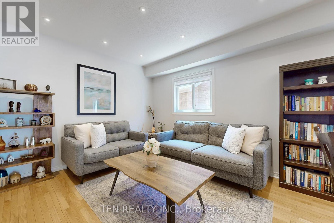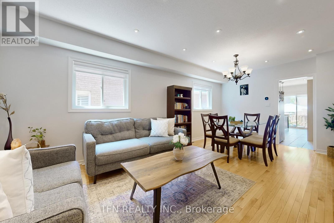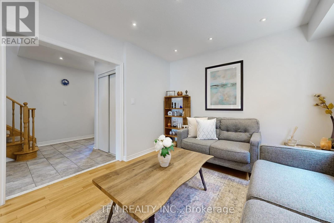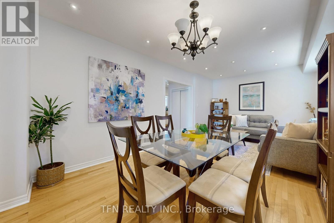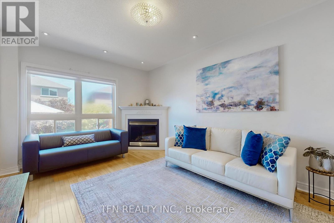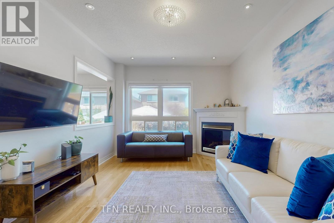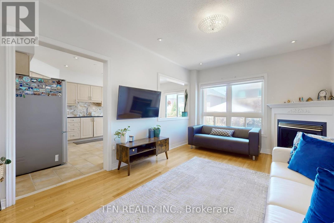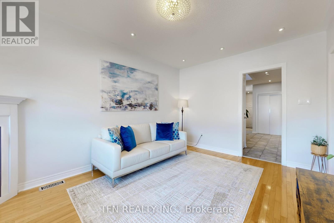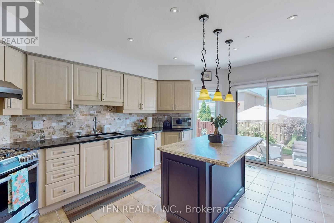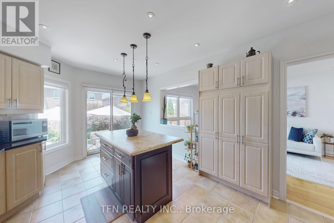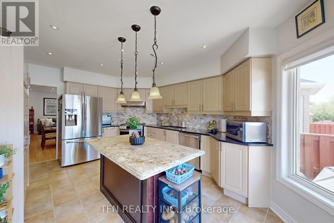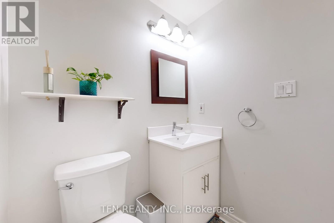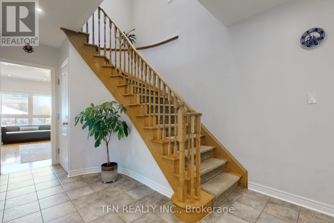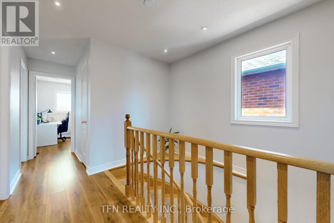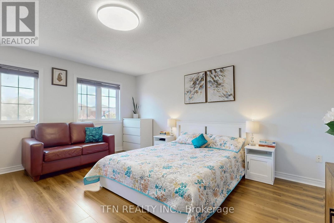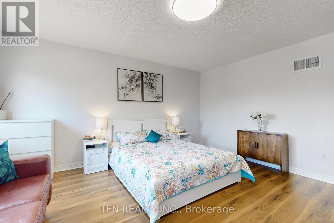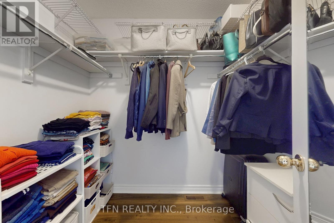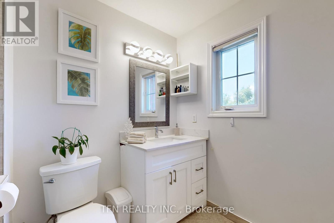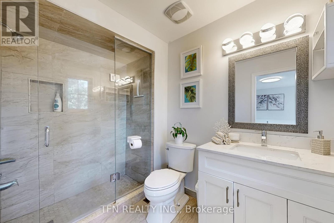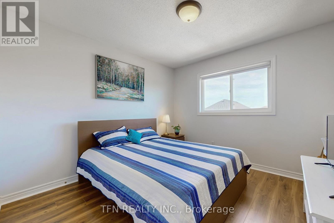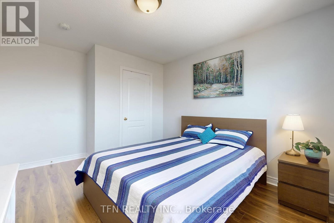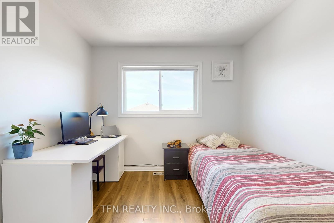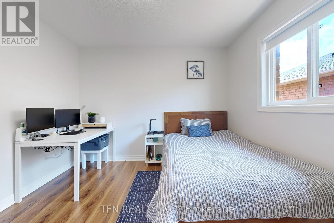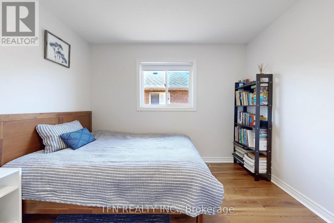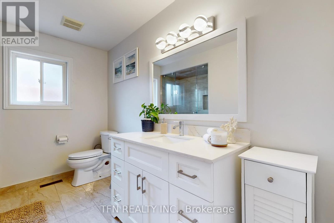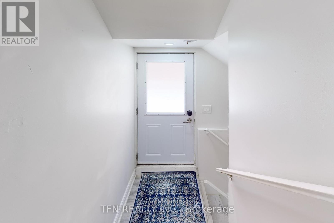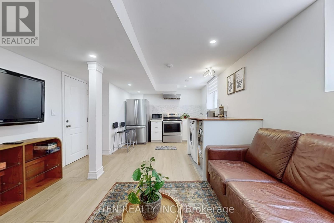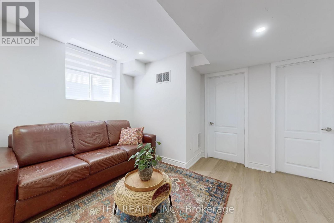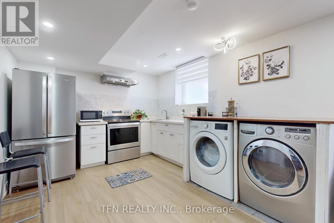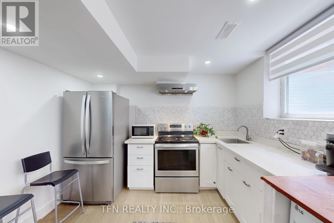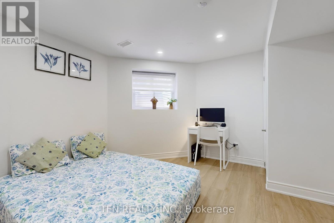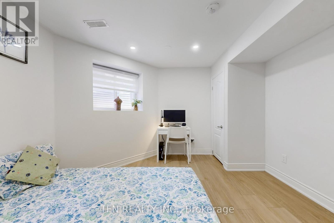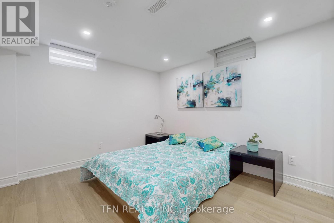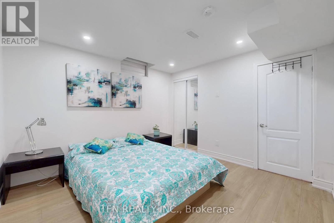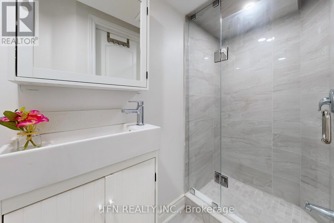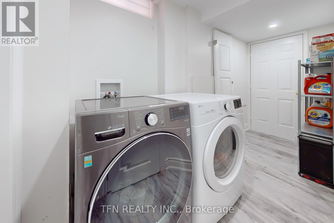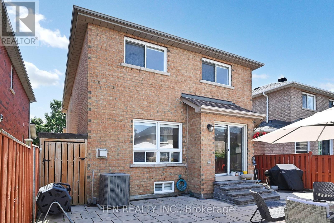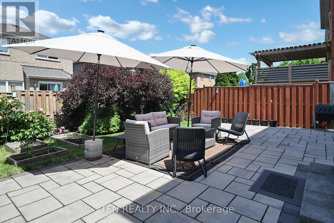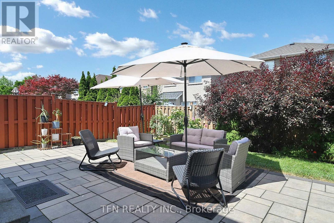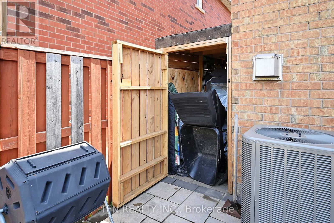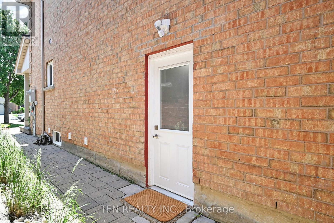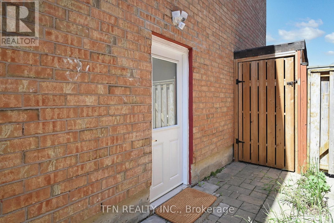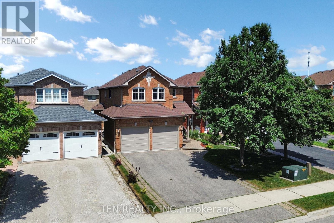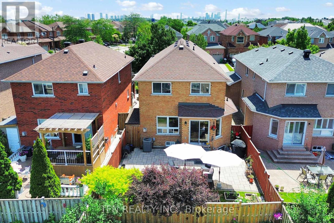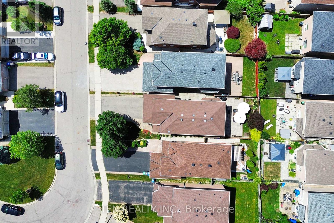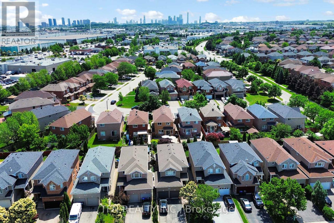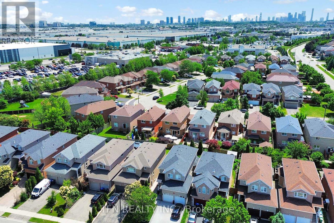851 Clemens Crescent Mississauga, Ontario L5V 2S8
$1,428,000
Beautiful 4+2 BR, 5 WR Home in prime Heartland area, Hardwood floor on main floor, No carpet in the house, Gas Fireplace in family room, Pot lights on the main floor and basement, Big Primary BR with W/I Closet. Modern Kitchen with Center Island, Beautiful interlocking on the side and in backyard, Gas connection for BBQ, Storage shed, New AC in 2023, New Garage Door in 2025 with garage door opener, Inside Access To Garage. 2 BR LEGAL BASEMENT Apartment with separate entrance. Separate Laundry for Basement, Good basement rental potential. Easy access to public transit and schools, Close to Hwy 401, Heartland Shopping Area, Big box stores like Costco, Walmart, Canadian Tire, Home Depot etc. (id:60365)
Property Details
| MLS® Number | W12246834 |
| Property Type | Single Family |
| Community Name | East Credit |
| EquipmentType | Water Heater |
| Features | Carpet Free |
| ParkingSpaceTotal | 6 |
| RentalEquipmentType | Water Heater |
| Structure | Patio(s) |
Building
| BathroomTotal | 5 |
| BedroomsAboveGround | 4 |
| BedroomsBelowGround | 2 |
| BedroomsTotal | 6 |
| Amenities | Fireplace(s) |
| Appliances | Dishwasher, Dryer, Stove, Washer, Window Coverings, Refrigerator |
| BasementDevelopment | Finished |
| BasementFeatures | Separate Entrance |
| BasementType | N/a (finished) |
| ConstructionStyleAttachment | Detached |
| CoolingType | Central Air Conditioning |
| ExteriorFinish | Brick |
| FireplacePresent | Yes |
| FlooringType | Hardwood, Ceramic, Laminate |
| FoundationType | Concrete |
| HalfBathTotal | 1 |
| HeatingFuel | Natural Gas |
| HeatingType | Forced Air |
| StoriesTotal | 2 |
| SizeInterior | 1500 - 2000 Sqft |
| Type | House |
| UtilityWater | Municipal Water |
Parking
| Attached Garage | |
| Garage |
Land
| Acreage | No |
| Sewer | Sanitary Sewer |
| SizeDepth | 110 Ft ,1 In |
| SizeFrontage | 32 Ft |
| SizeIrregular | 32 X 110.1 Ft |
| SizeTotalText | 32 X 110.1 Ft |
Rooms
| Level | Type | Length | Width | Dimensions |
|---|---|---|---|---|
| Second Level | Primary Bedroom | 4.67 m | 4.32 m | 4.67 m x 4.32 m |
| Second Level | Bedroom 2 | 3.23 m | 3.22 m | 3.23 m x 3.22 m |
| Second Level | Bedroom 3 | 3.21 m | 3.93 m | 3.21 m x 3.93 m |
| Second Level | Bedroom 4 | 2.91 m | 3.72 m | 2.91 m x 3.72 m |
| Basement | Bedroom | 3.43 m | 3.24 m | 3.43 m x 3.24 m |
| Basement | Bedroom | 3.44 m | 3.47 m | 3.44 m x 3.47 m |
| Basement | Living Room | 3.77 m | 3.34 m | 3.77 m x 3.34 m |
| Main Level | Living Room | 6.24 m | 3.31 m | 6.24 m x 3.31 m |
| Main Level | Family Room | 4.67 m | 3.28 m | 4.67 m x 3.28 m |
| Main Level | Kitchen | 5.24 m | 3.58 m | 5.24 m x 3.58 m |
https://www.realtor.ca/real-estate/28524208/851-clemens-crescent-mississauga-east-credit-east-credit
Vic Parashar
Salesperson
71 Villarboit Cres #2
Vaughan, Ontario L4K 4K2

