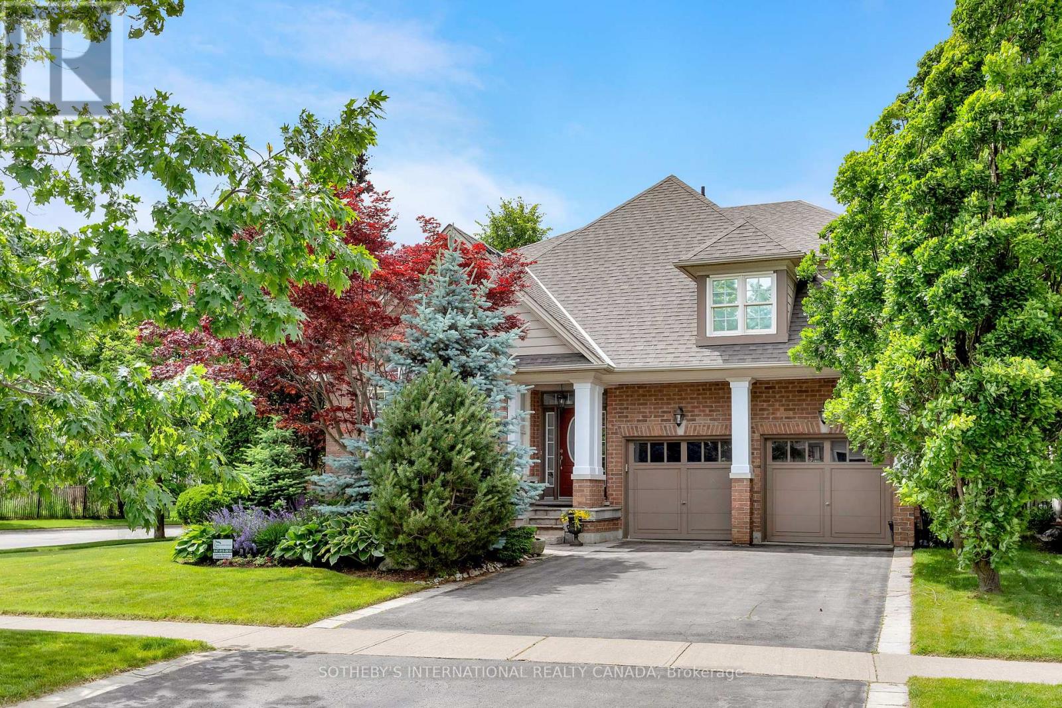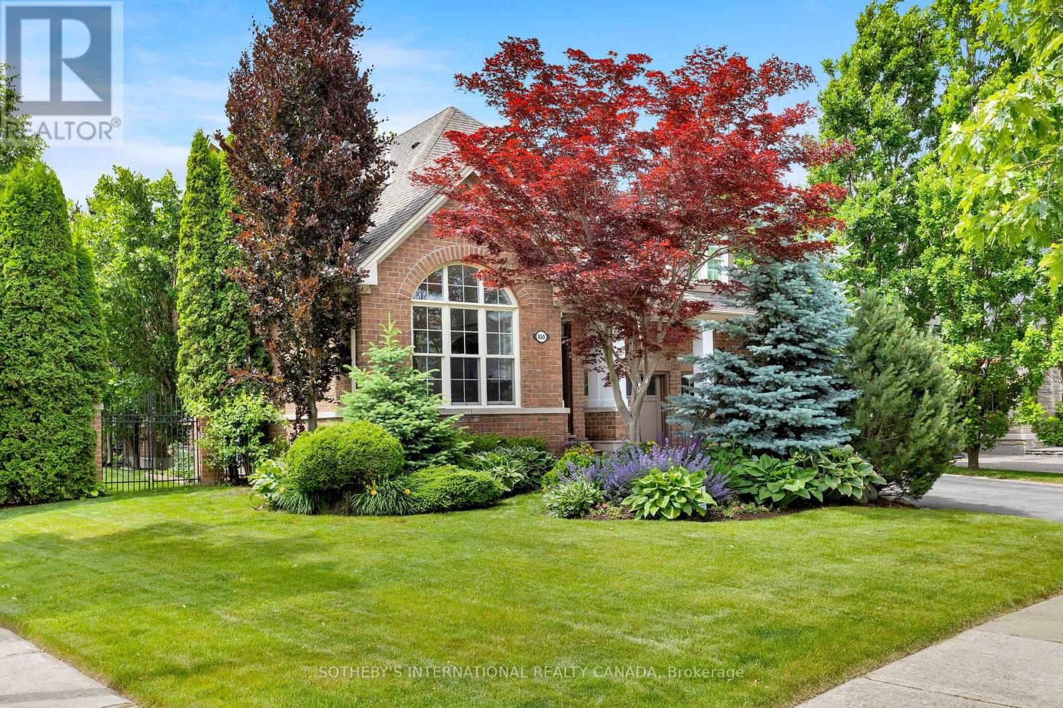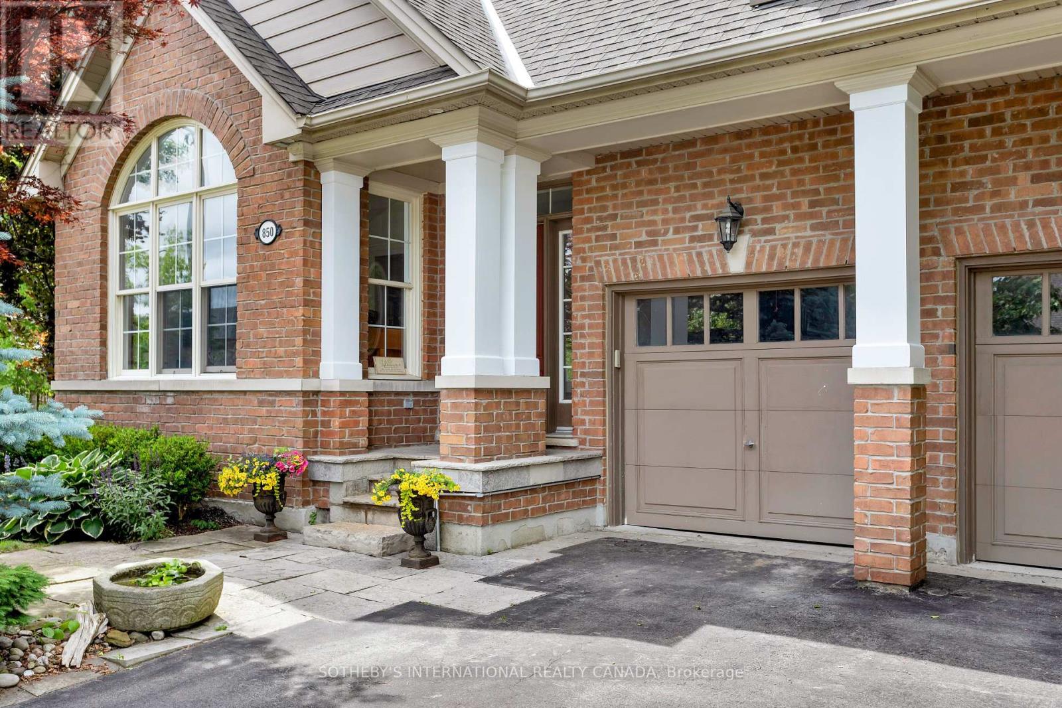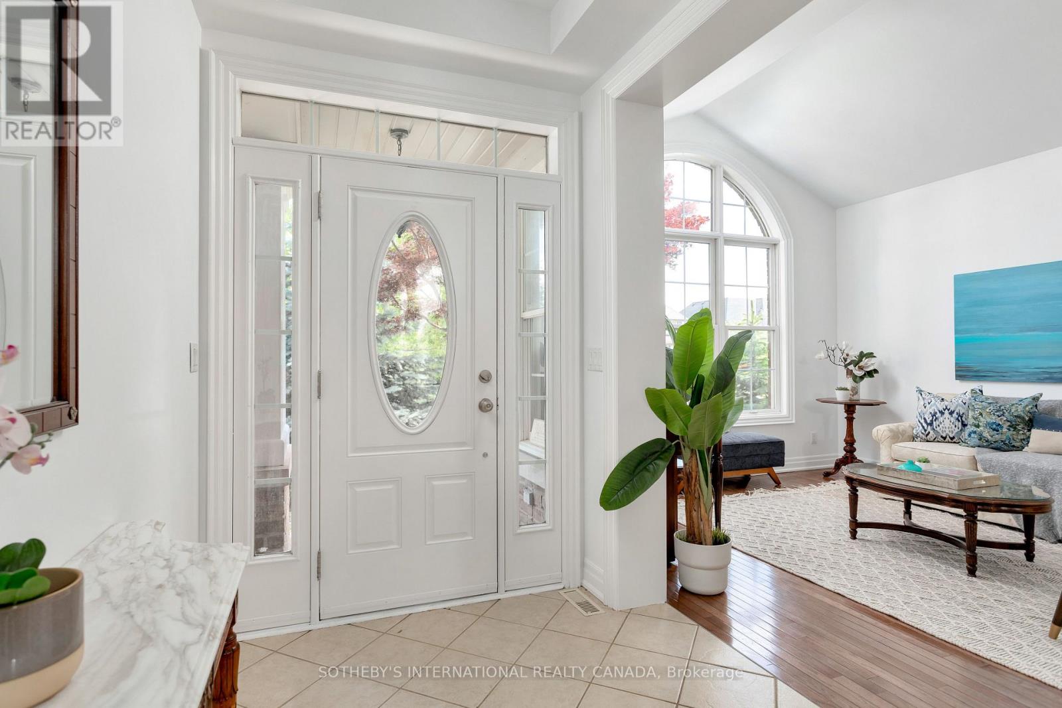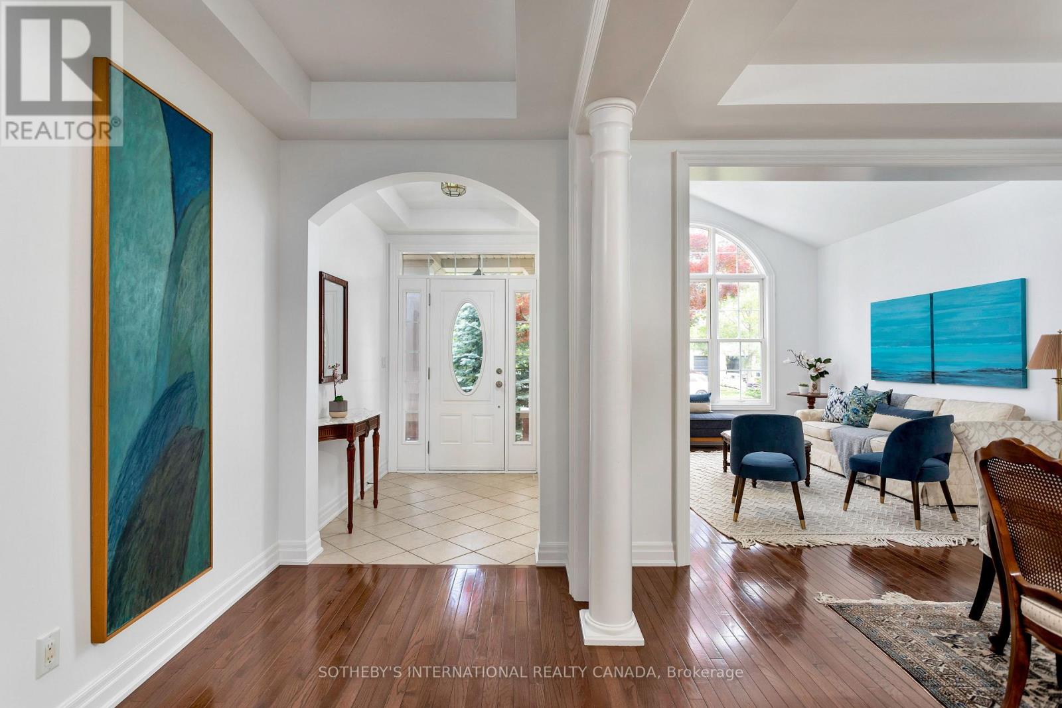850 Canyon Street Mississauga, Ontario L5H 4L6
$2,429,000
Welcome to this exceptional home nestled on a private corner lot in the exclusive Watercolours community. Surrounded by professionally landscaped, mature gardens, this property offers a tranquil and inviting atmosphere from the moment you arrive. The expansive backyard provides ample space to create designated areas for play, entertaining, or relaxation, the perfect canvas for your outdoor dreams. Inside, the spacious foyer opens to elegant formal living and dining areas ideal for hosting while the heart of the home lies in the open-concept kitchen and great room, where large windows overlook the gardens, filling the space with natural light. This is where casual family moments and effortless entertaining come together. Working from home is a pleasure with a main floor office featuring custom cabinetry and a built-in desk... the perfect blend of function and style. Upstairs, retreat to a luxurious primary suite complete with a large walk-in closet and spa-like ensuite featuring a jacuzzi tub and separate water closet. Three additional spacious bedrooms offer versatility: one includes a private ensuite, while the other two share a Jack & Jill bathroom, a thoughtful layout for growing families. The fully finished basement is a home in itself. Ideal for in-laws or a nanny, the suite includes a bedroom with a semi-ensuite (with another jacuzzi tub), a sitting area, and ample storage. The main lower level area features a cozy recreation room with a fireplace and custom built-ins along with a large flex room that can serve as a gym, studio, or hobby space complete with a sink and counter area ideal for art supplies or equipment.This is more than a house its a home that adapts to your lifestyle, supports multigenerational living, and offers the perfect blend of elegance, comfort, and opportunity. (id:60365)
Property Details
| MLS® Number | W12236053 |
| Property Type | Single Family |
| Community Name | Lorne Park |
| AmenitiesNearBy | Golf Nearby, Hospital, Park, Place Of Worship |
| EquipmentType | Water Heater |
| Features | Level Lot, Wooded Area, Irregular Lot Size, Conservation/green Belt, Carpet Free, In-law Suite |
| ParkingSpaceTotal | 4 |
| RentalEquipmentType | Water Heater |
| Structure | Deck, Porch |
Building
| BathroomTotal | 5 |
| BedroomsAboveGround | 4 |
| BedroomsBelowGround | 1 |
| BedroomsTotal | 5 |
| Age | 16 To 30 Years |
| Amenities | Fireplace(s) |
| Appliances | Garage Door Opener Remote(s), Oven - Built-in, Central Vacuum, Cooktop, Dishwasher, Dryer, Microwave, Oven, Washer |
| BasementDevelopment | Finished |
| BasementType | Full (finished) |
| ConstructionStyleAttachment | Detached |
| CoolingType | Central Air Conditioning |
| ExteriorFinish | Brick |
| FireplacePresent | Yes |
| FireplaceTotal | 2 |
| FlooringType | Ceramic, Laminate, Hardwood |
| FoundationType | Unknown |
| HalfBathTotal | 1 |
| HeatingFuel | Natural Gas |
| HeatingType | Forced Air |
| StoriesTotal | 2 |
| SizeInterior | 3000 - 3500 Sqft |
| Type | House |
| UtilityWater | Municipal Water |
Parking
| Garage |
Land
| Acreage | No |
| LandAmenities | Golf Nearby, Hospital, Park, Place Of Worship |
| LandscapeFeatures | Lawn Sprinkler, Landscaped |
| Sewer | Sanitary Sewer |
| SizeDepth | 125 Ft ,2 In |
| SizeFrontage | 56 Ft ,2 In |
| SizeIrregular | 56.2 X 125.2 Ft ; 56.76ft X 119.25 |
| SizeTotalText | 56.2 X 125.2 Ft ; 56.76ft X 119.25 |
Rooms
| Level | Type | Length | Width | Dimensions |
|---|---|---|---|---|
| Second Level | Laundry Room | 1.81 m | 3.93 m | 1.81 m x 3.93 m |
| Second Level | Primary Bedroom | 5.21 m | 4.59 m | 5.21 m x 4.59 m |
| Second Level | Bedroom 2 | 4.37 m | 3.65 m | 4.37 m x 3.65 m |
| Second Level | Bedroom 3 | 5.69 m | 3.5 m | 5.69 m x 3.5 m |
| Second Level | Bedroom 4 | 3.18 m | 3.51 m | 3.18 m x 3.51 m |
| Basement | Bedroom 5 | 4.53 m | 3.84 m | 4.53 m x 3.84 m |
| Basement | Games Room | 5.9 m | 4.41 m | 5.9 m x 4.41 m |
| Basement | Recreational, Games Room | 5.26 m | 8.29 m | 5.26 m x 8.29 m |
| Basement | Den | 2.52 m | 1.75 m | 2.52 m x 1.75 m |
| Main Level | Living Room | 3.62 m | 3.98 m | 3.62 m x 3.98 m |
| Main Level | Dining Room | 3.63 m | 4.23 m | 3.63 m x 4.23 m |
| Main Level | Office | 3.35 m | 3.74 m | 3.35 m x 3.74 m |
| Main Level | Kitchen | 3.94 m | 4.5 m | 3.94 m x 4.5 m |
| Main Level | Great Room | 5.18 m | 4.57 m | 5.18 m x 4.57 m |
| Main Level | Eating Area | 2.22 m | 3.94 m | 2.22 m x 3.94 m |
Utilities
| Cable | Available |
| Electricity | Installed |
| Sewer | Installed |
https://www.realtor.ca/real-estate/28501735/850-canyon-street-mississauga-lorne-park-lorne-park
Monique Leblanc-Smith
Salesperson
1867 Yonge Street Ste 100
Toronto, Ontario M4S 1Y5

