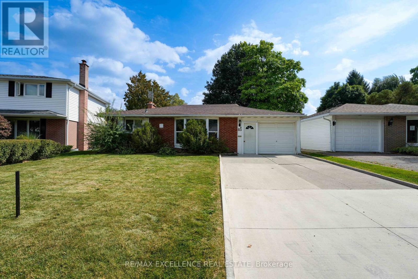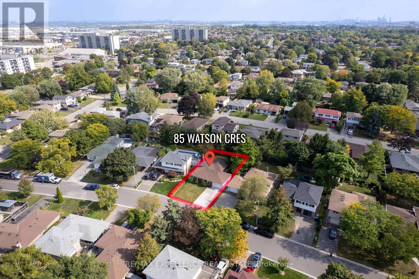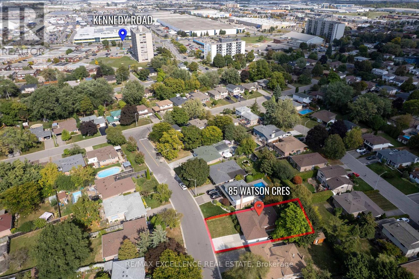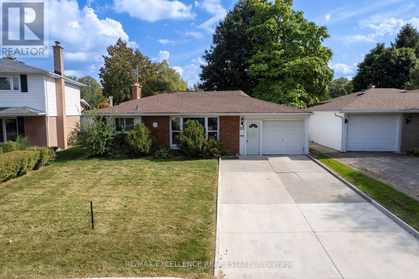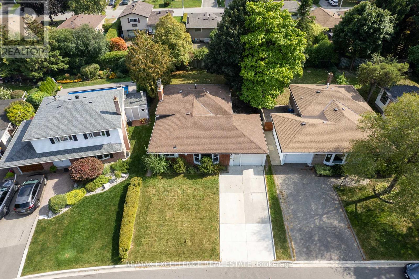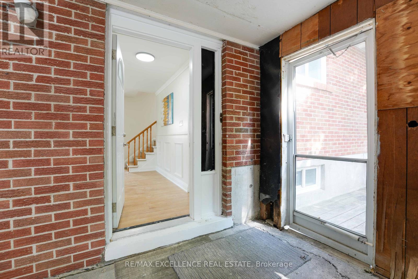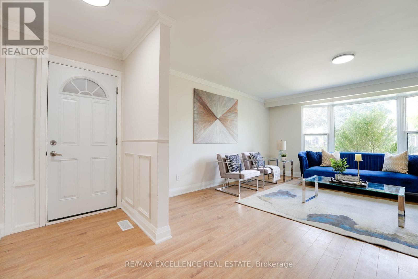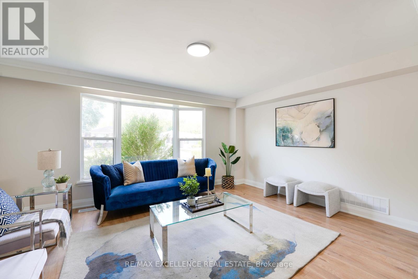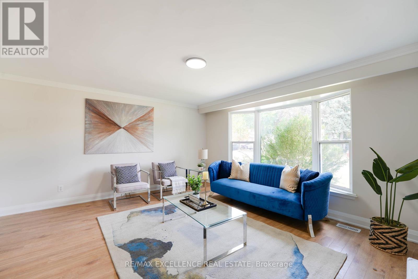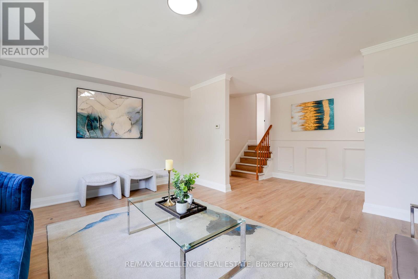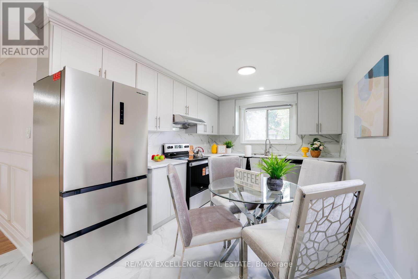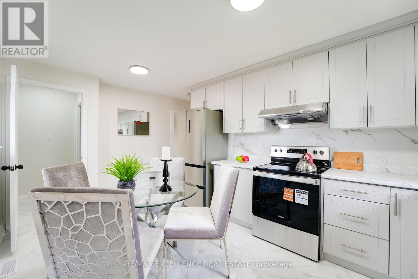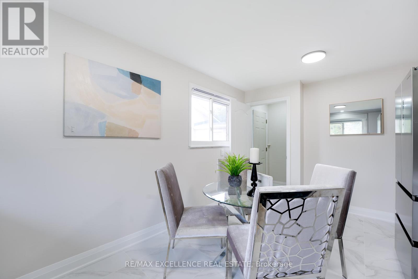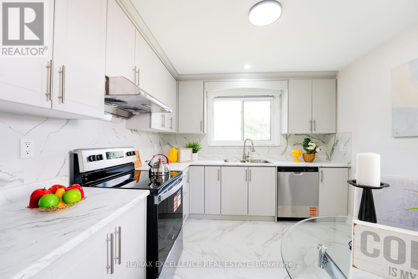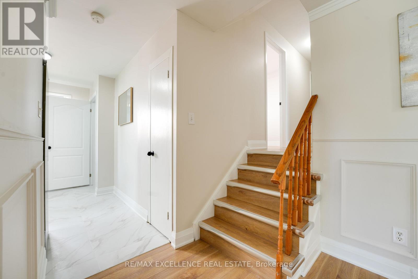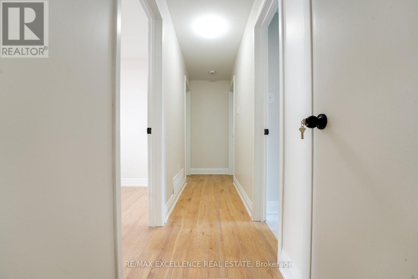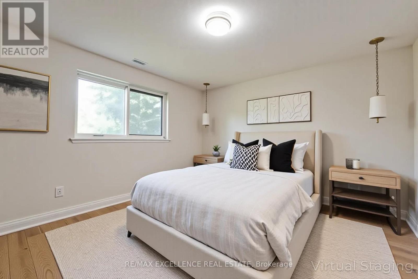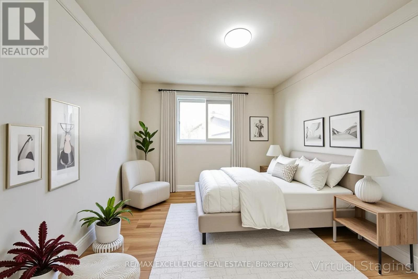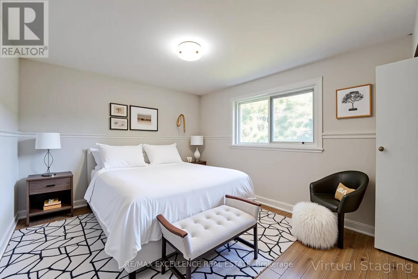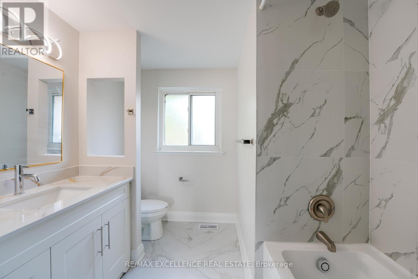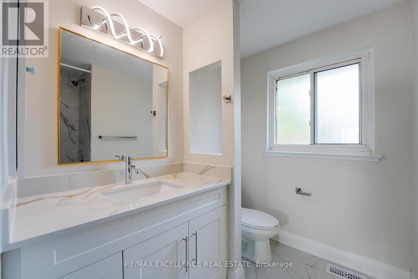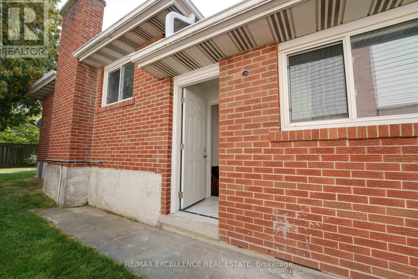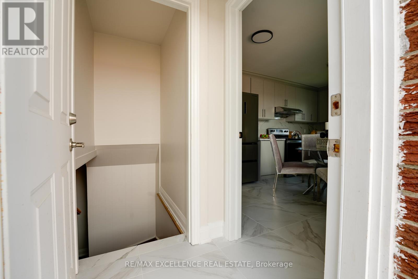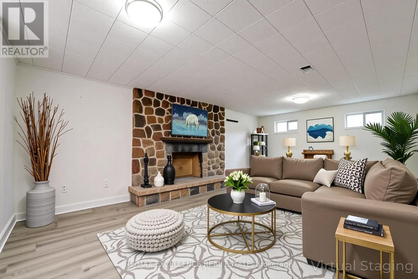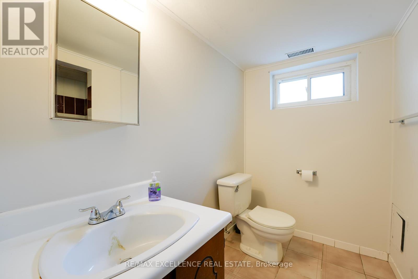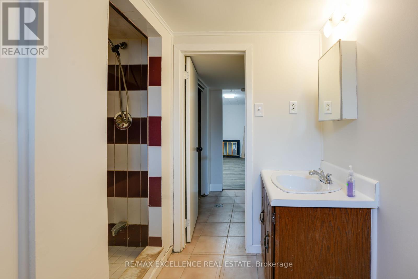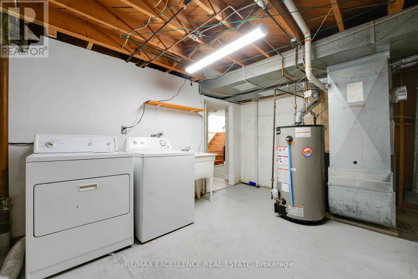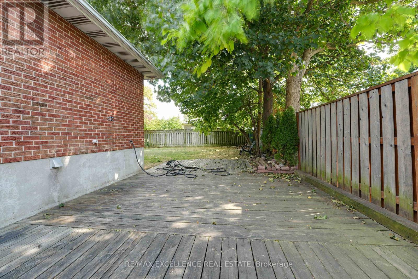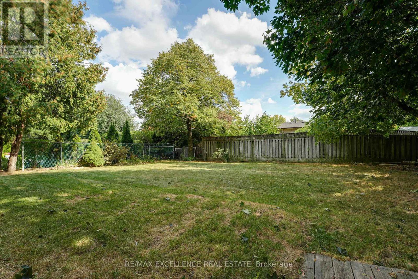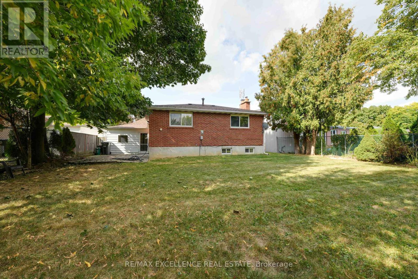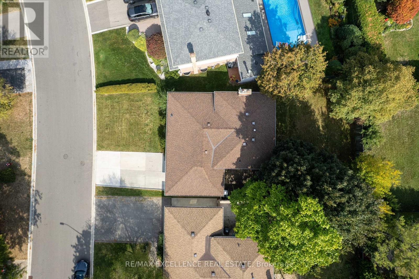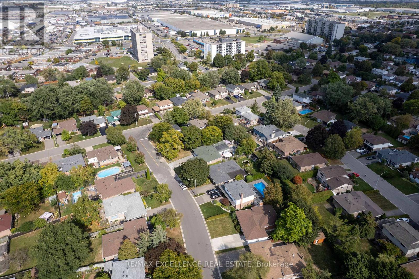85 Watson Crescent Brampton, Ontario L6W 1E5
$775,000
Welcome to this beautifully renovated 3-bedroom detached side-split bungalow, offering modern comfort and timeless charm. Step inside to an inviting open-concept layout with brand-new laminate flooring throughout, creating a warm and seamless flow. The stunning new kitchen is the heart of the home, featuring sleek new cabinets, stylish countertops, stainless steel appliances, and a new range hood fan. Freshly painted in neutral tones, every room feels bright and refreshed. The home boasts upgraded lighting fixtures that add both elegance and functionality. The newly updated bathroom includes a new vanity, toilet, and bathtub, providing a spa-like retreat. The finished basement extends your living space, ideal for a family room, home office, or entertainment area. With a side-split design, this home offers both privacy and openness, perfect for todays lifestyle. Situated on a detached lot, it provides ample outdoor space for gardening, entertaining, or simply relaxing. Move-in ready with all the major updates complete just unpack and enjoy! (id:60365)
Property Details
| MLS® Number | W12416535 |
| Property Type | Single Family |
| Community Name | Brampton East |
| EquipmentType | Water Heater |
| ParkingSpaceTotal | 3 |
| RentalEquipmentType | Water Heater |
Building
| BathroomTotal | 2 |
| BedroomsAboveGround | 3 |
| BedroomsBelowGround | 1 |
| BedroomsTotal | 4 |
| Appliances | Dishwasher, Dryer, Stove, Washer, Refrigerator |
| BasementDevelopment | Finished |
| BasementType | N/a (finished) |
| ConstructionStyleAttachment | Detached |
| ConstructionStyleSplitLevel | Backsplit |
| CoolingType | None |
| ExteriorFinish | Brick |
| FireplacePresent | Yes |
| FlooringType | Hardwood, Laminate, Ceramic |
| FoundationType | Unknown |
| HeatingFuel | Natural Gas |
| HeatingType | Forced Air |
| SizeInterior | 1100 - 1500 Sqft |
| Type | House |
| UtilityWater | Municipal Water |
Parking
| Attached Garage | |
| Garage |
Land
| Acreage | No |
| Sewer | Sanitary Sewer |
| SizeDepth | 100 Ft |
| SizeFrontage | 47 Ft ,3 In |
| SizeIrregular | 47.3 X 100 Ft |
| SizeTotalText | 47.3 X 100 Ft |
Rooms
| Level | Type | Length | Width | Dimensions |
|---|---|---|---|---|
| Basement | Bedroom 4 | 5.82 m | 3.35 m | 5.82 m x 3.35 m |
| Main Level | Living Room | 5.82 m | 4.6 m | 5.82 m x 4.6 m |
| Main Level | Kitchen | 4.9 m | 3.07 m | 4.9 m x 3.07 m |
| Upper Level | Primary Bedroom | 3.66 m | 3.35 m | 3.66 m x 3.35 m |
| Upper Level | Bedroom 2 | 3.53 m | 3.35 m | 3.53 m x 3.35 m |
| Upper Level | Bedroom 3 | 3.53 m | 3.35 m | 3.53 m x 3.35 m |
https://www.realtor.ca/real-estate/28890861/85-watson-crescent-brampton-brampton-east-brampton-east
Rahul Jolly
Salesperson
100 Milverton Dr Unit 610
Mississauga, Ontario L5R 4H1
Poppy Tiwana
Salesperson
100 Milverton Dr Unit 610
Mississauga, Ontario L5R 4H1
Noor Sangha
Salesperson
100 Milverton Dr Unit 610
Mississauga, Ontario L5R 4H1

