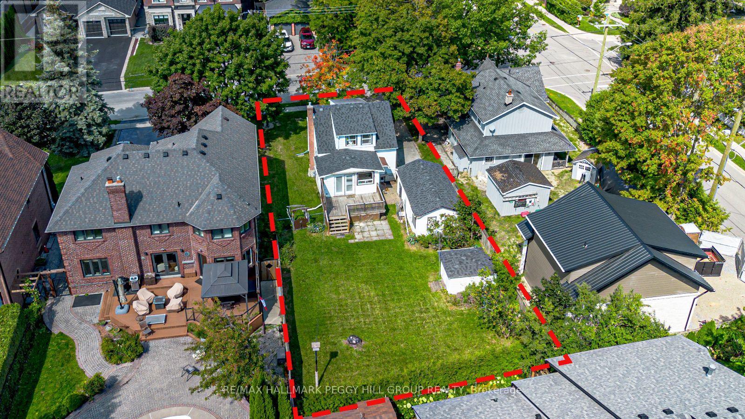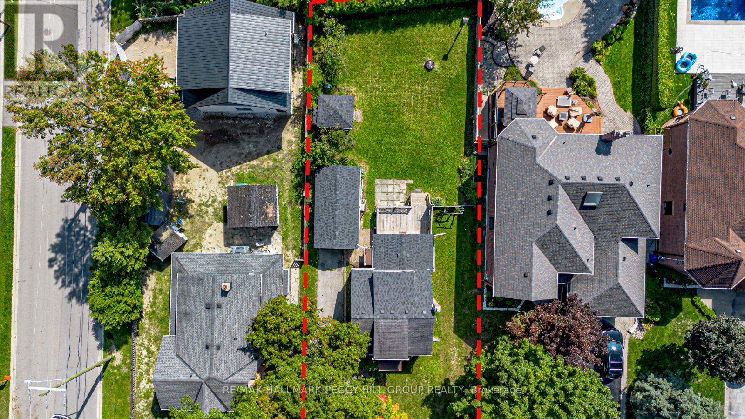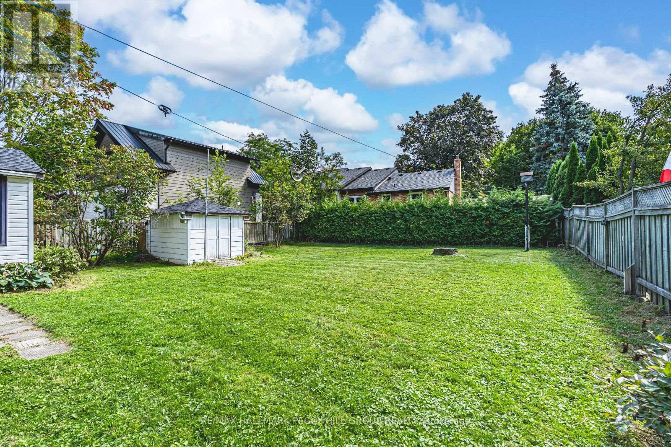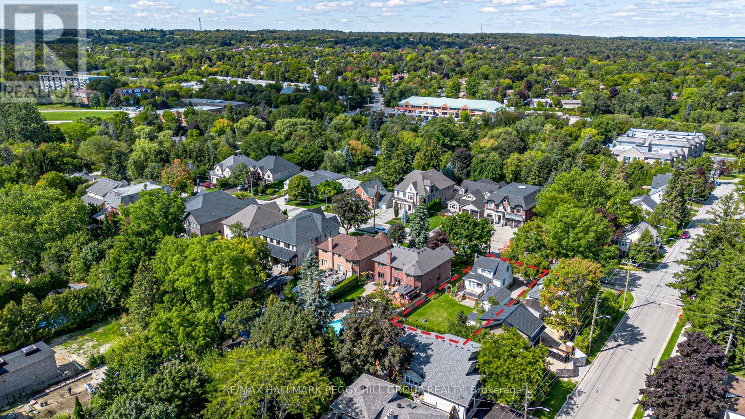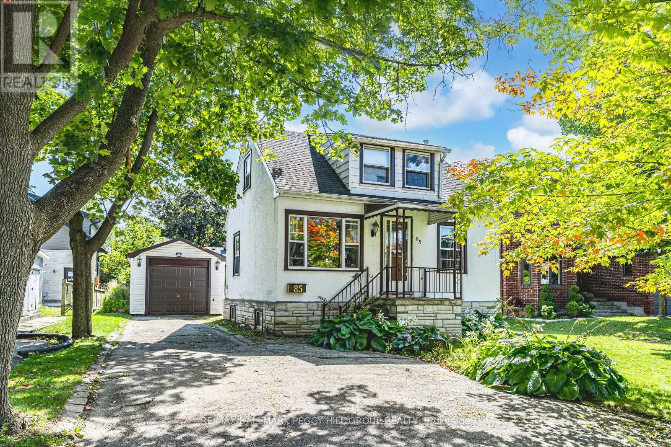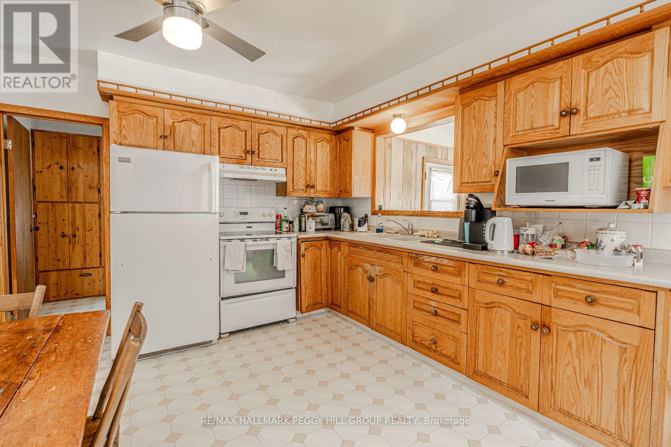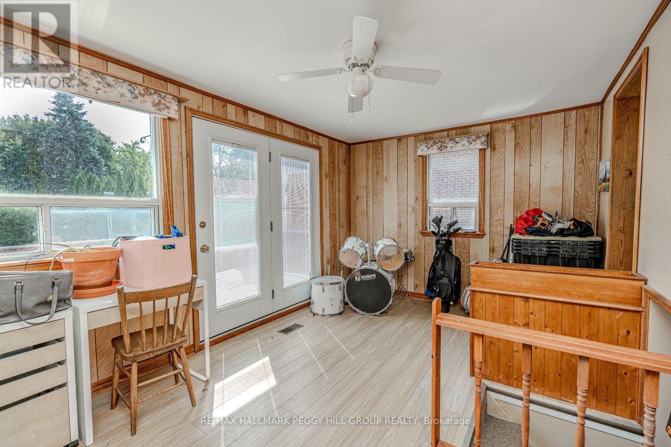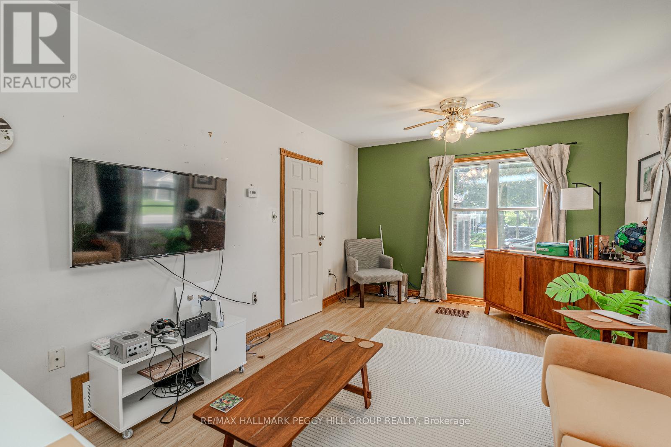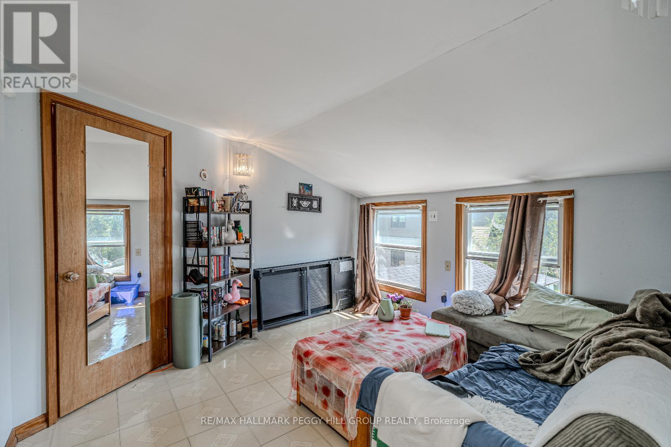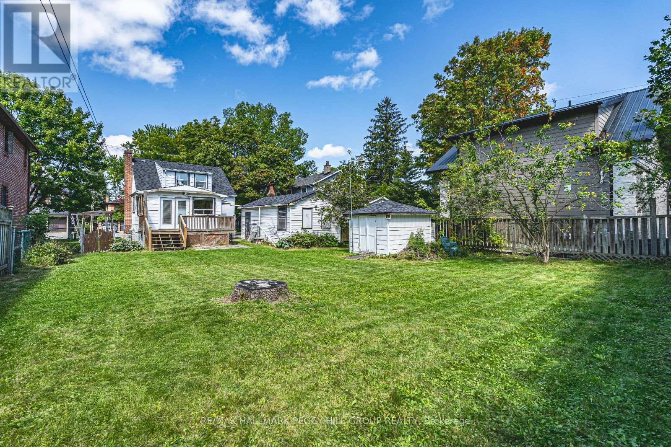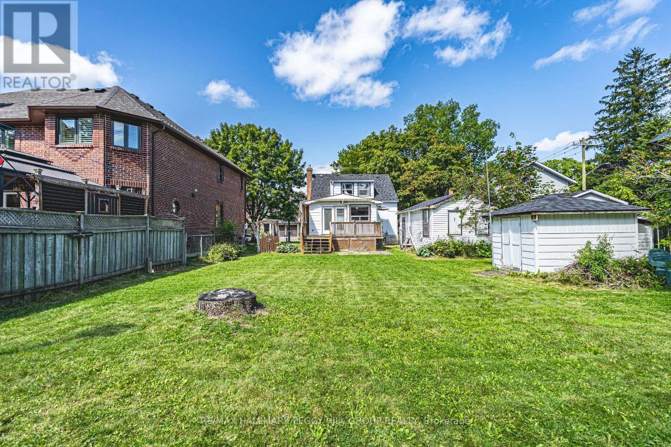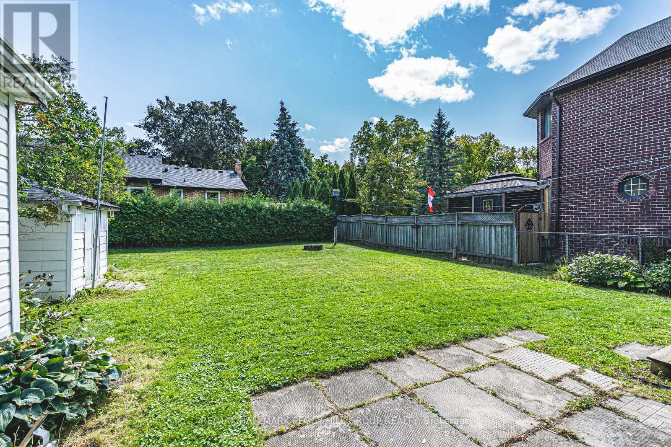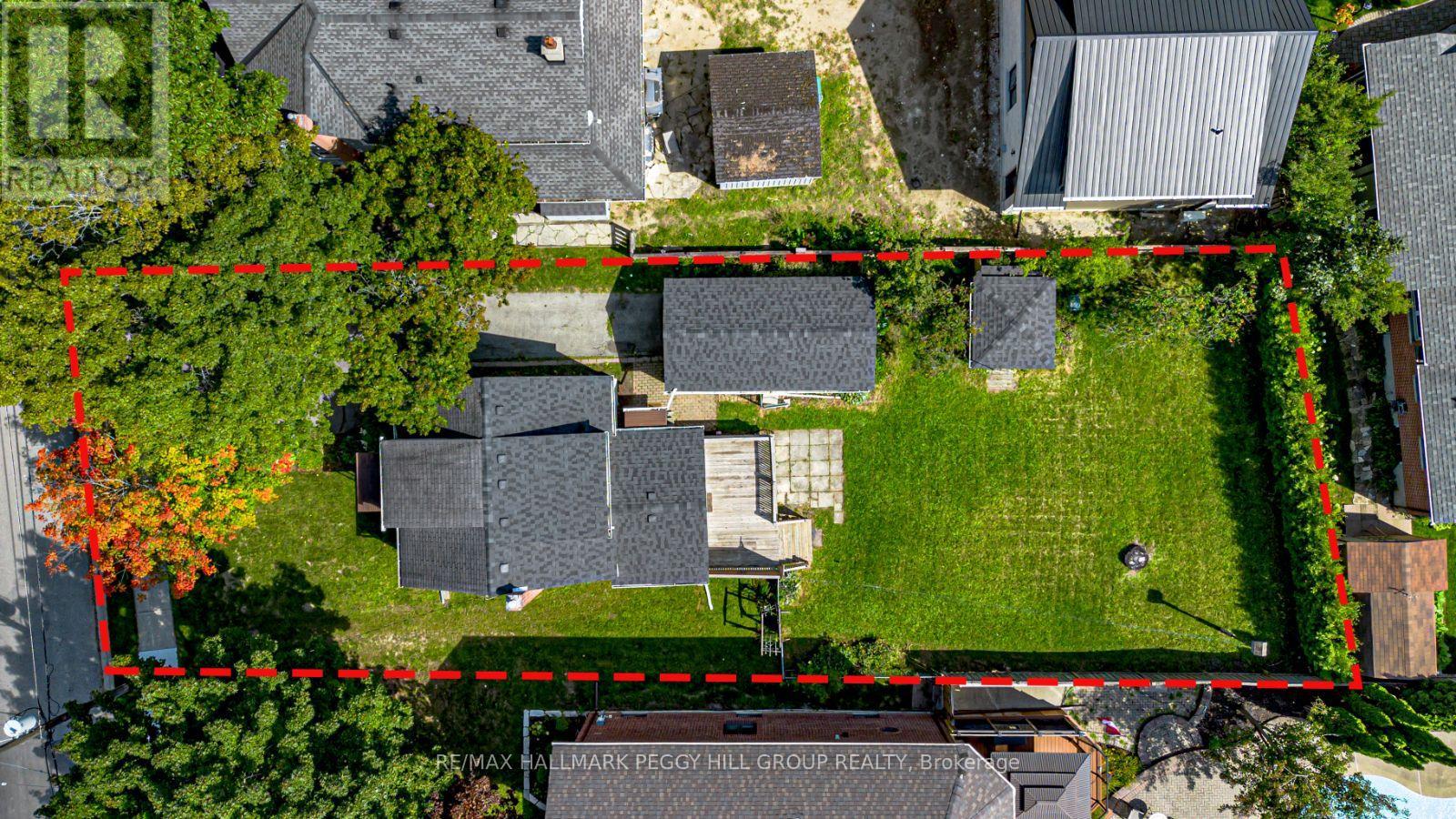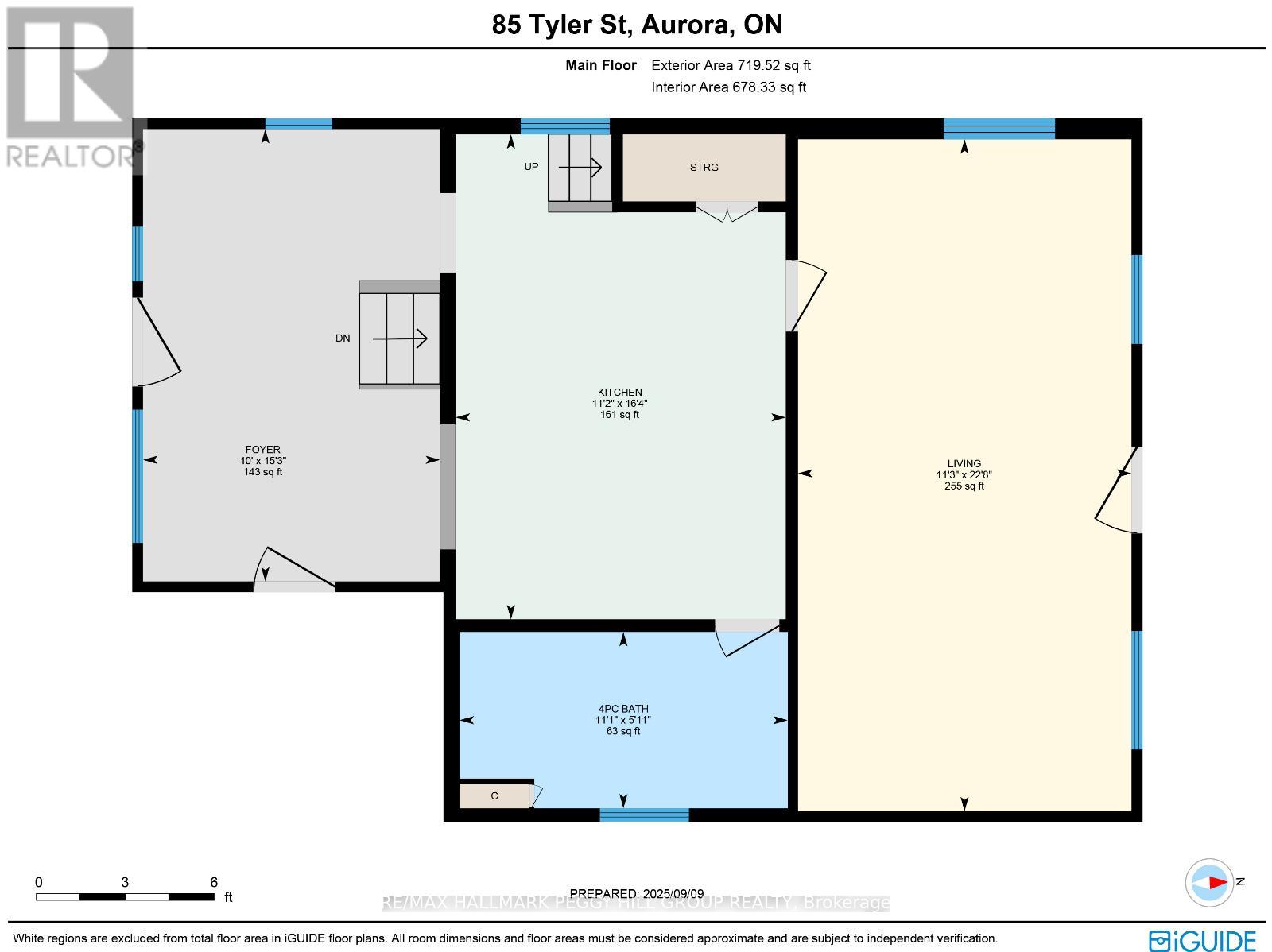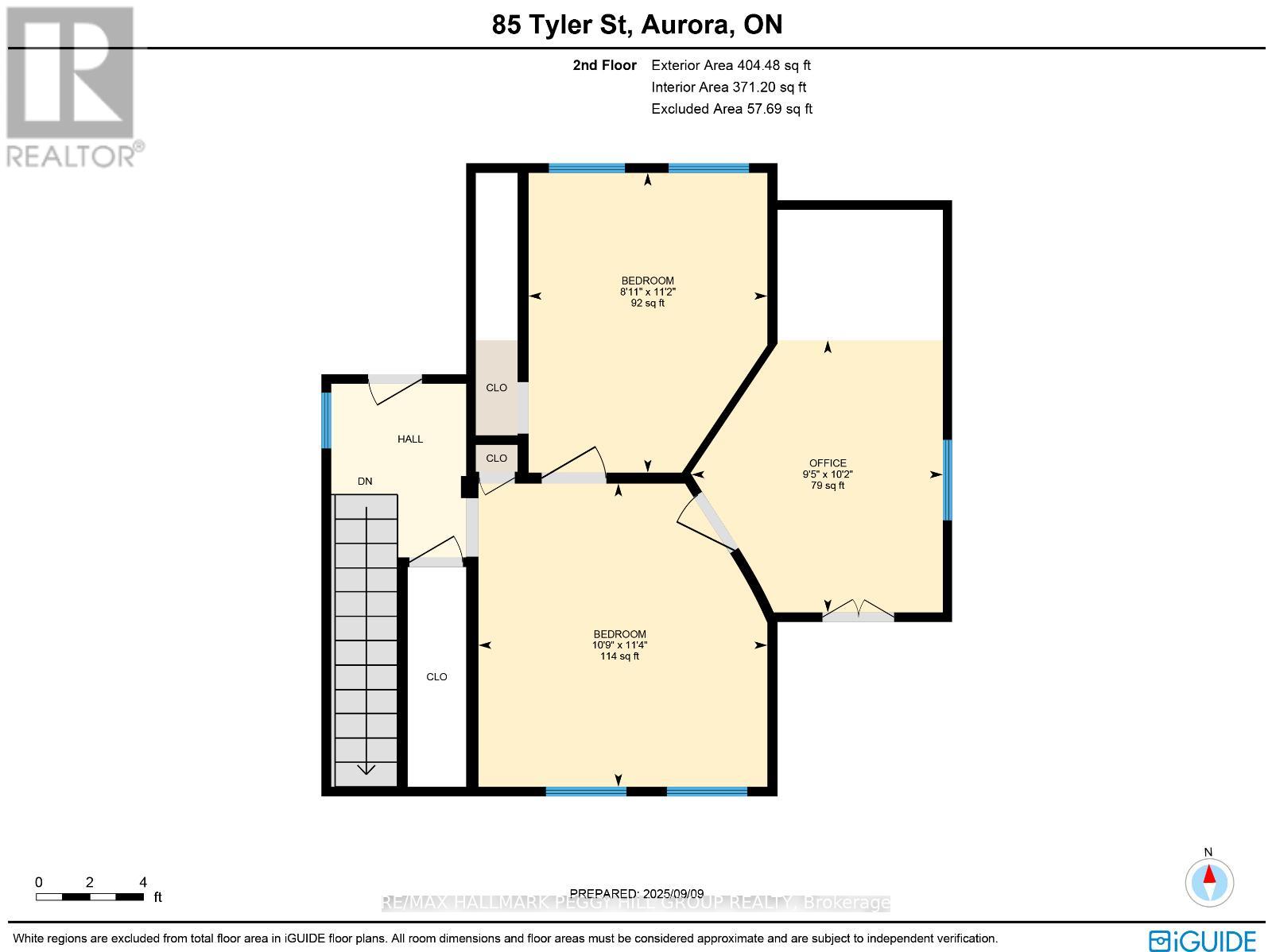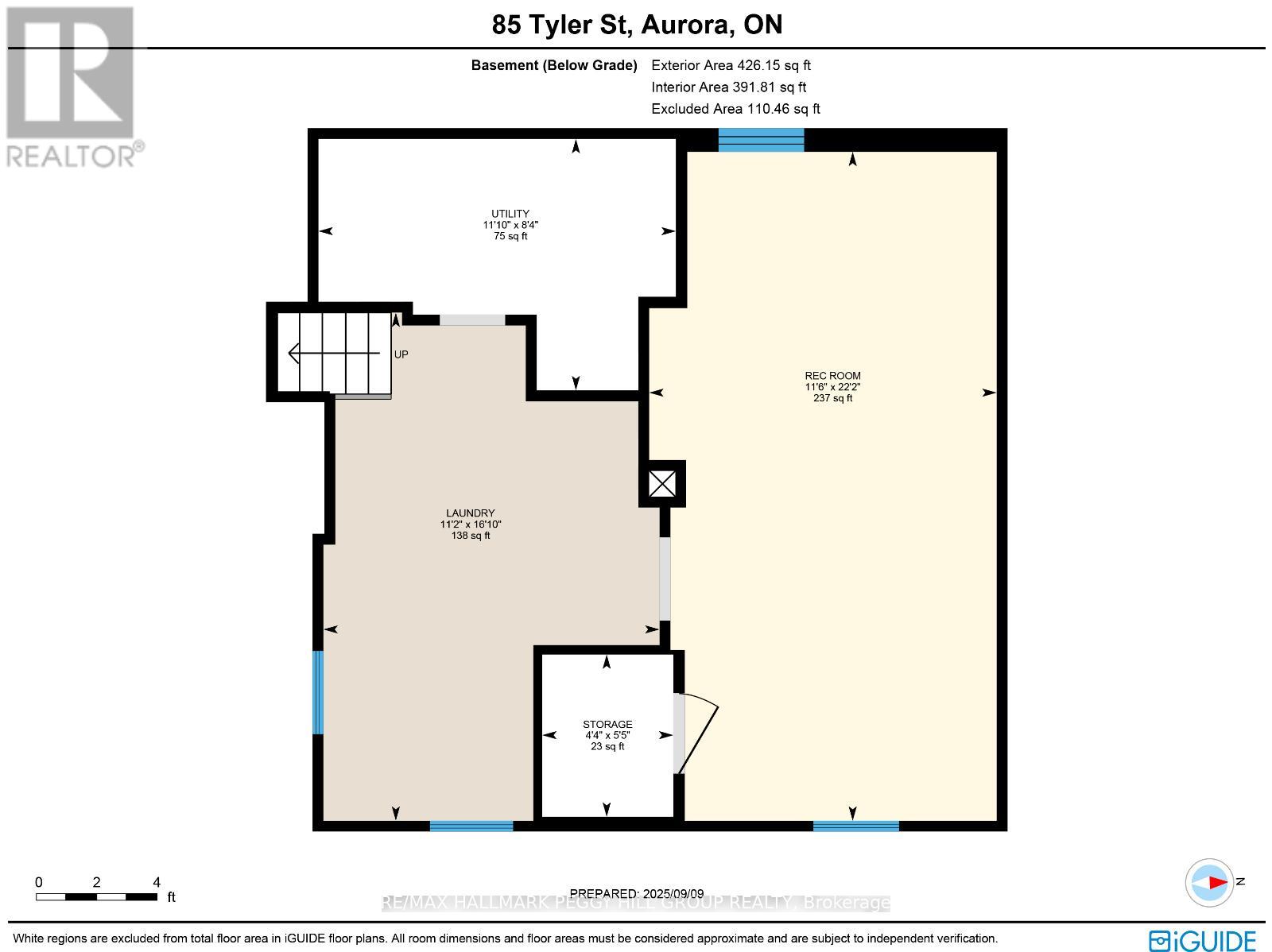85 Tyler Street Aurora, Ontario L4G 2N4
$1,298,000
RARE OFFERING WITH ENDLESS POTENTIAL IN COVETED AURORA VILLAGE SURROUNDED BY LUXURY HOMES! Attention Builders, Developers and Visionaries! This is your chance to secure a 54 x 134.5 ft lot in the prestigious Aurora Village, surrounded by multi-million dollar homes on a picturesque tree-lined street. The existing 1 1/2 storey home invites creative redesign or the opportunity to build new, giving you the freedom to create a luxury residence that matches your vision. The backyard is flat, private and framed with mature hedges, an ideal setting for outdoor living and custom landscaping. This property benefits from R3 zoning, which may permit a semi-detached home, duplex, detached dwelling, second suite dwelling, or home occupation. Recent tear-downs and custom builds on Tyler Street and in the surrounding area have proven strong market demand and premium sale values. All of this is minutes to top-rated schools including St. Andrews College, the Aurora Cultural Centre, Town Park, the library, boutique shopping, vibrant dining and GO Transit. This rare property offers the lifestyle, location and limitless potential to make your mark in one of Auroras most admired neighbourhoods. (id:60365)
Property Details
| MLS® Number | N12395068 |
| Property Type | Single Family |
| Neigbourhood | Aurora Heights |
| Community Name | Aurora Village |
| AmenitiesNearBy | Park, Public Transit, Schools |
| CommunityFeatures | School Bus |
| Features | Flat Site, Dry |
| ParkingSpaceTotal | 3 |
| Structure | Porch, Shed |
Building
| BathroomTotal | 1 |
| BedroomsAboveGround | 2 |
| BedroomsTotal | 2 |
| Age | 51 To 99 Years |
| Appliances | All, Dryer, Stove, Washer, Refrigerator |
| BasementDevelopment | Partially Finished |
| BasementType | Full (partially Finished) |
| ConstructionStyleAttachment | Detached |
| CoolingType | None |
| ExteriorFinish | Aluminum Siding |
| FoundationType | Block |
| HeatingFuel | Natural Gas |
| HeatingType | Forced Air |
| StoriesTotal | 2 |
| SizeInterior | 1100 - 1500 Sqft |
| Type | House |
| UtilityWater | Municipal Water |
Parking
| Detached Garage | |
| Garage |
Land
| Acreage | No |
| FenceType | Partially Fenced |
| LandAmenities | Park, Public Transit, Schools |
| Sewer | Sanitary Sewer |
| SizeDepth | 134 Ft ,6 In |
| SizeFrontage | 54 Ft |
| SizeIrregular | 54 X 134.5 Ft ; 54.04 X 134.79 X 54.04 X 134.70 Ft |
| SizeTotalText | 54 X 134.5 Ft ; 54.04 X 134.79 X 54.04 X 134.70 Ft|under 1/2 Acre |
| ZoningDescription | R3 |
Rooms
| Level | Type | Length | Width | Dimensions |
|---|---|---|---|---|
| Second Level | Office | 2.87 m | 3.1 m | 2.87 m x 3.1 m |
| Second Level | Bedroom | 3.28 m | 3.45 m | 3.28 m x 3.45 m |
| Second Level | Bedroom 2 | 2.72 m | 3.4 m | 2.72 m x 3.4 m |
| Basement | Recreational, Games Room | 6.76 m | 3.51 m | 6.76 m x 3.51 m |
| Basement | Laundry Room | 5.13 m | 3.4 m | 5.13 m x 3.4 m |
| Main Level | Foyer | 4.65 m | 3.05 m | 4.65 m x 3.05 m |
| Main Level | Kitchen | 4.98 m | 3.4 m | 4.98 m x 3.4 m |
| Main Level | Living Room | 6.91 m | 3.43 m | 6.91 m x 3.43 m |
Utilities
| Cable | Available |
| Electricity | Installed |
| Sewer | Installed |
https://www.realtor.ca/real-estate/28844188/85-tyler-street-aurora-aurora-village-aurora-village
Peggy Hill
Broker
374 Huronia Road #101, 106415 & 106419
Barrie, Ontario L4N 8Y9
Amanda Poirier
Salesperson
374 Huronia Road #101, 106415 & 106419
Barrie, Ontario L4N 8Y9

