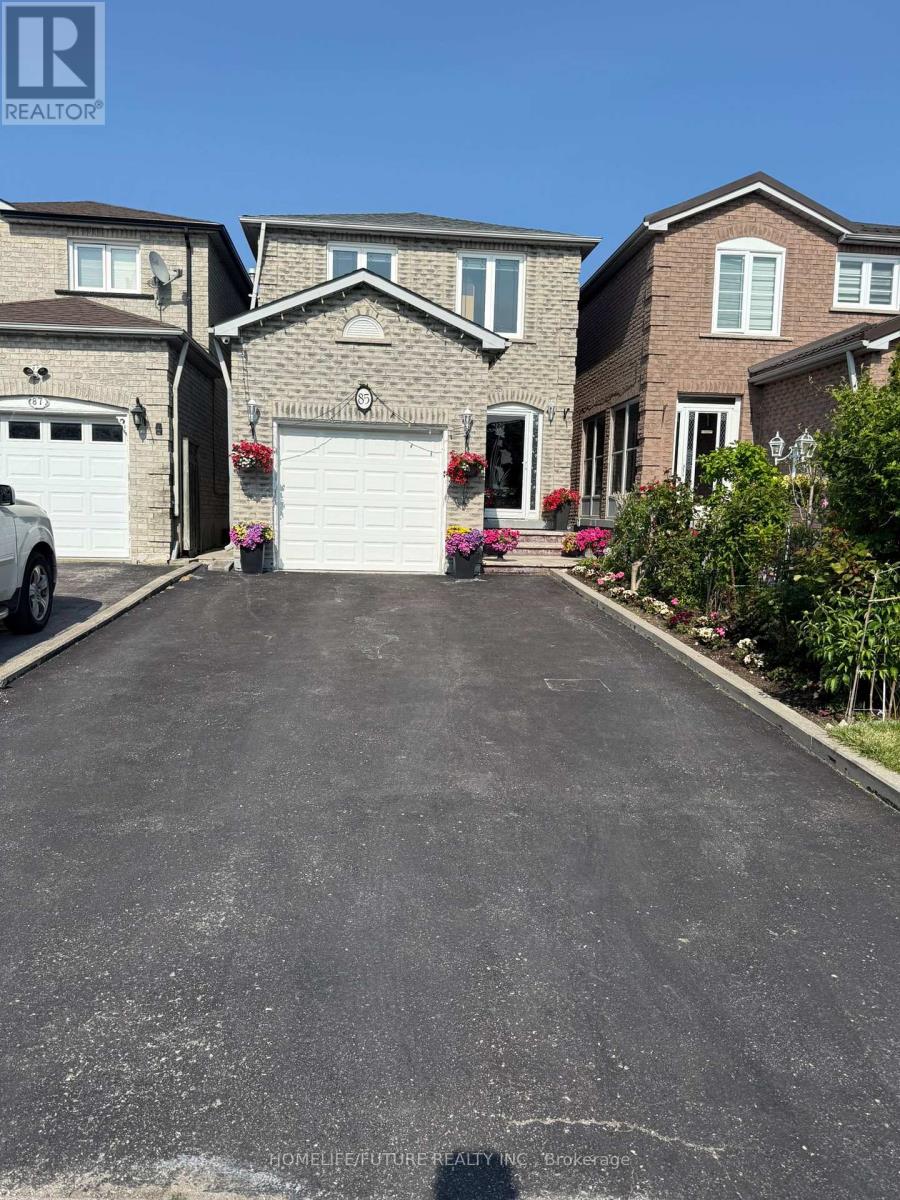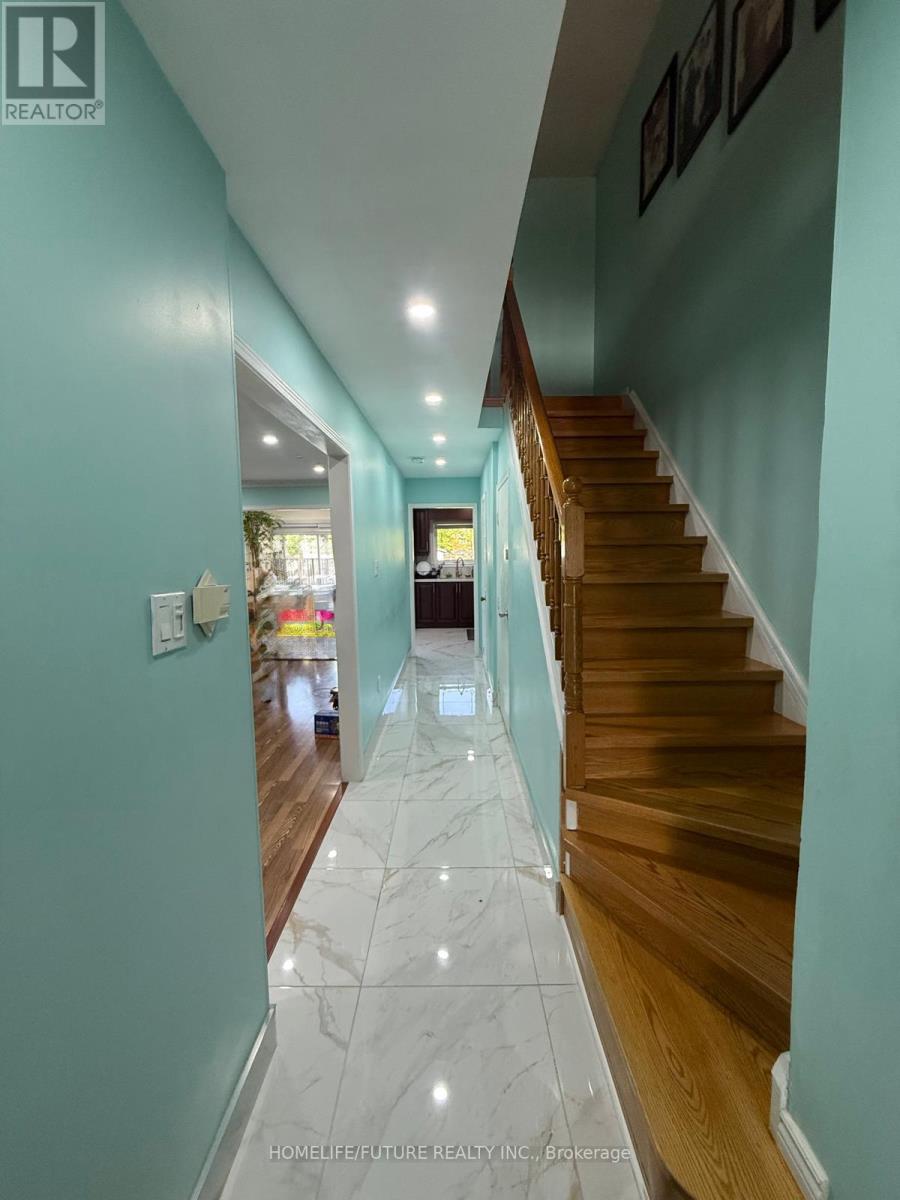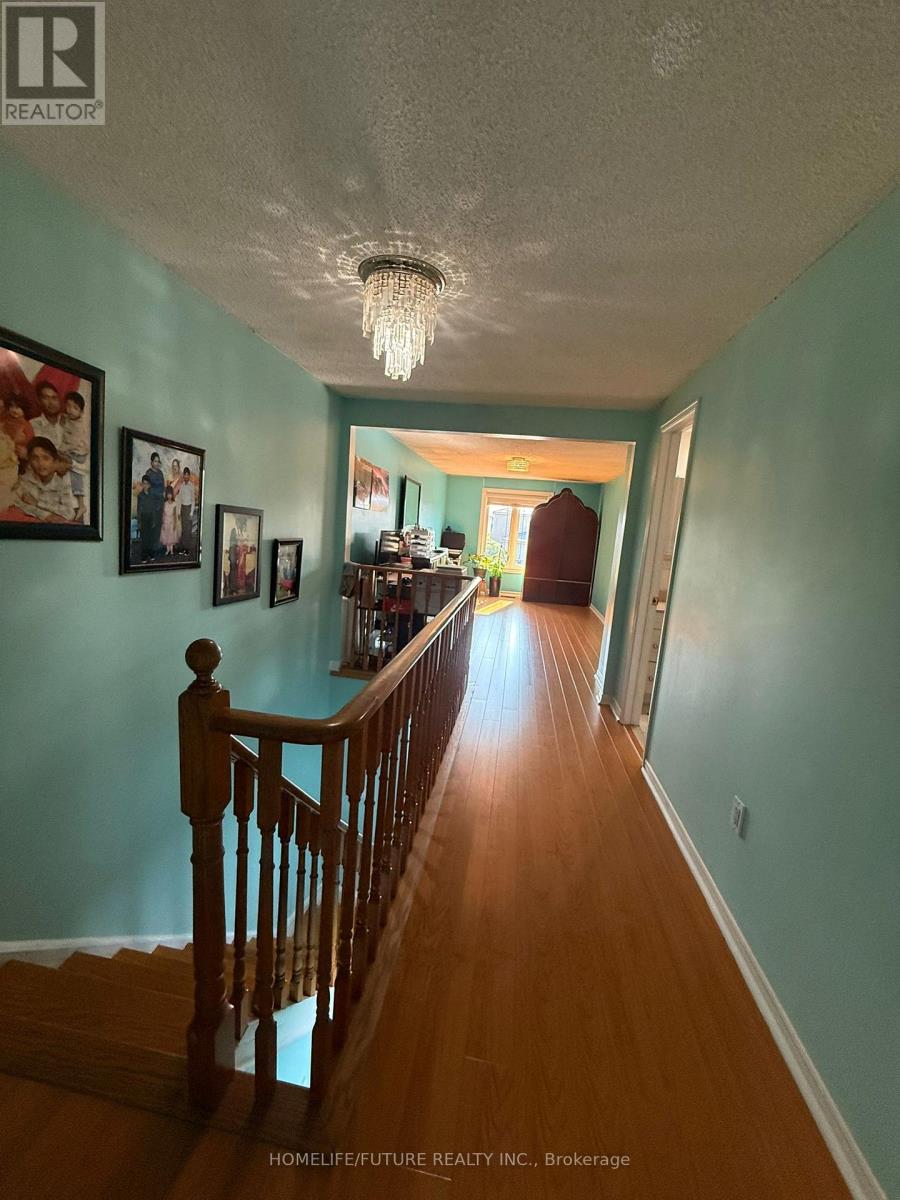85 Stather Crescent Markham, Ontario L3S 2X5
$1,199,999
Absolutely Stunning Gorgeous Detached Home in Milliken Mills Neighbourhood, Full Brick, Open Concept Ground Floor Layout, Quality Laminate Flooring and Marble Throughout The Main Floor, Staircase And Upstairs Hallway. Marble In Ground Floor Washroom And Full Upstairs Washrooms, Kitchen Upgrades With A Lot Of Cabinet Storage Space, Marble Top, Zebra Blinds, New Light Fixture with Strobe Light Features In Living Room, 4 Cars Parking Driveway. Fully Finished Basement With Separate Entrance, Walking Distance From High Ranking Schools, Public Transport, And Shopping. New Windows Were Put in 2017, Roof Was Replaced In 2023, and New Furnace Was Installed in 2025. (id:60365)
Property Details
| MLS® Number | N12198706 |
| Property Type | Single Family |
| Community Name | Milliken Mills East |
| ParkingSpaceTotal | 5 |
Building
| BathroomTotal | 3 |
| BedroomsAboveGround | 3 |
| BedroomsBelowGround | 2 |
| BedroomsTotal | 5 |
| Appliances | Dishwasher, Dryer, Stove, Washer, Window Coverings, Refrigerator |
| BasementDevelopment | Finished |
| BasementFeatures | Separate Entrance |
| BasementType | N/a (finished) |
| ConstructionStyleAttachment | Link |
| CoolingType | Central Air Conditioning |
| ExteriorFinish | Brick |
| FlooringType | Carpeted, Ceramic |
| FoundationType | Unknown |
| HalfBathTotal | 1 |
| HeatingFuel | Natural Gas |
| HeatingType | Forced Air |
| StoriesTotal | 2 |
| SizeInterior | 1500 - 2000 Sqft |
| Type | House |
| UtilityWater | Municipal Water |
Parking
| Attached Garage | |
| Garage |
Land
| Acreage | No |
| Sewer | Sanitary Sewer |
| SizeDepth | 148 Ft ,3 In |
| SizeFrontage | 22 Ft ,7 In |
| SizeIrregular | 22.6 X 148.3 Ft |
| SizeTotalText | 22.6 X 148.3 Ft |
Rooms
| Level | Type | Length | Width | Dimensions |
|---|---|---|---|---|
| Second Level | Bedroom | 5.46 m | 2.9 m | 5.46 m x 2.9 m |
| Second Level | Bedroom 2 | 4.75 m | 2.8 m | 4.75 m x 2.8 m |
| Second Level | Bedroom 3 | 4.52 m | 2.75 m | 4.52 m x 2.75 m |
| Second Level | Family Room | 5.65 m | 3.1 m | 5.65 m x 3.1 m |
| Basement | Kitchen | 5.1 m | 3.4 m | 5.1 m x 3.4 m |
| Basement | Bedroom 4 | 4.7 m | 3 m | 4.7 m x 3 m |
| Ground Level | Living Room | 8.25 m | 3.25 m | 8.25 m x 3.25 m |
| Ground Level | Dining Room | 8.25 m | 3.23 m | 8.25 m x 3.23 m |
| Ground Level | Kitchen | 5.3 m | 2.67 m | 5.3 m x 2.67 m |
Varaluxan Varatharajan
Salesperson
7 Eastvale Drive Unit 205
Markham, Ontario L3S 4N8
























