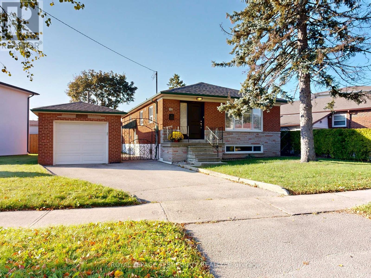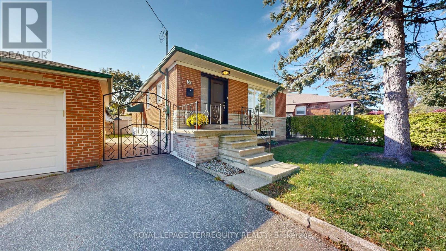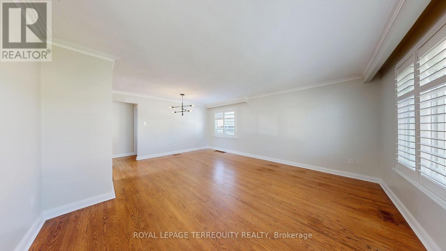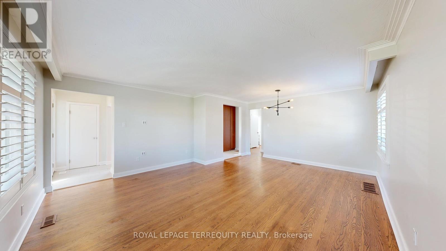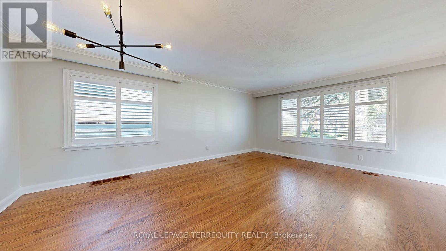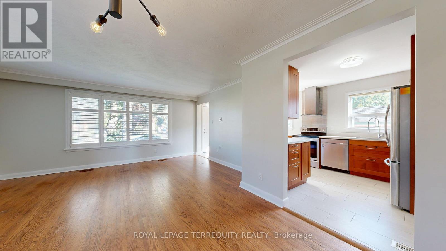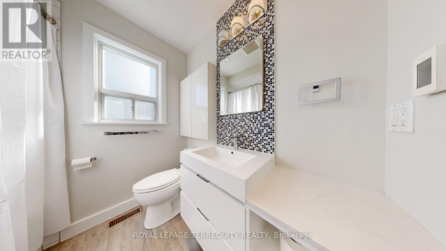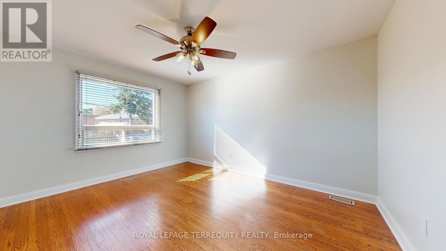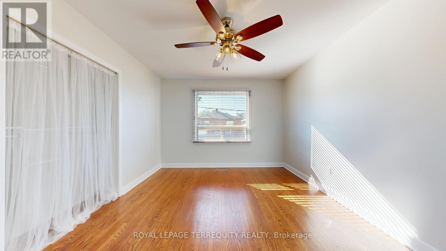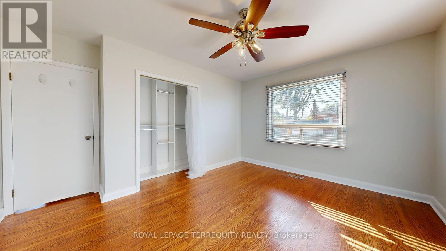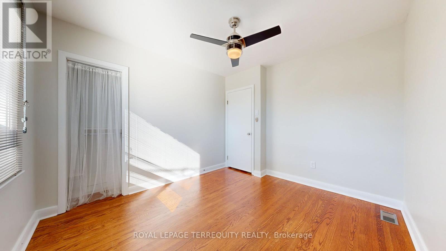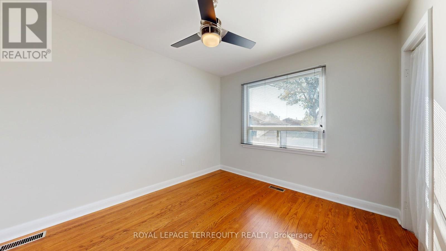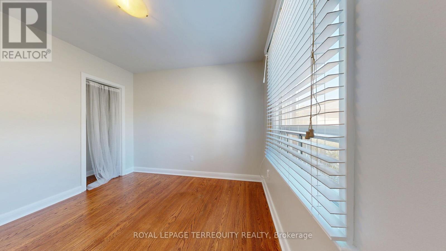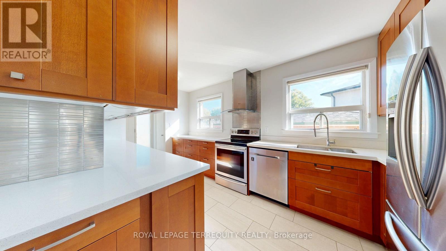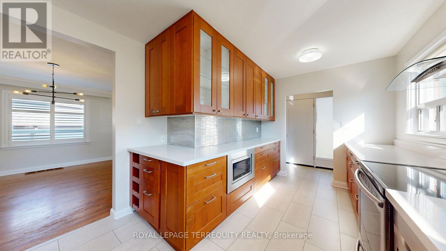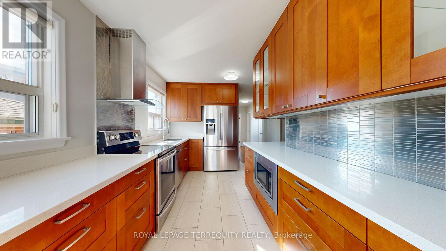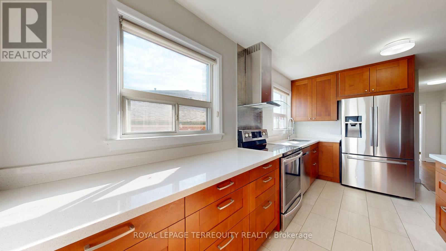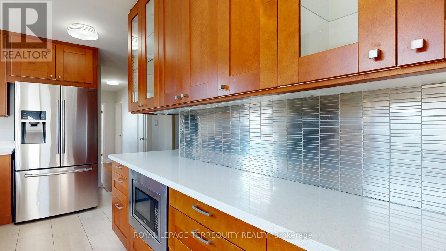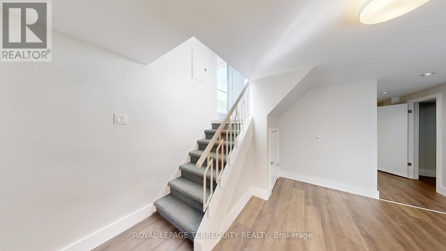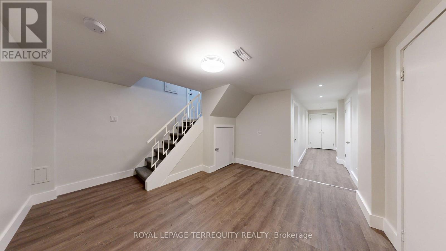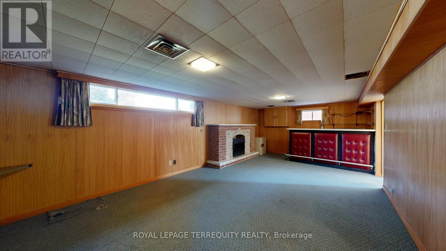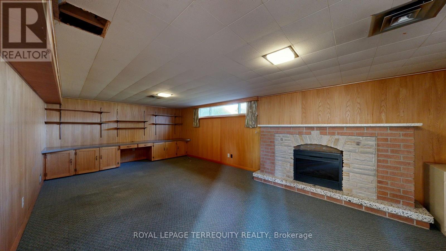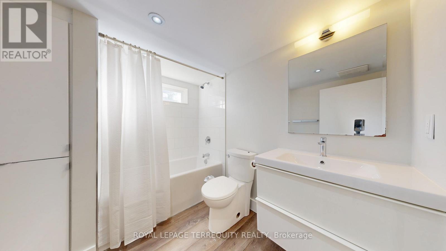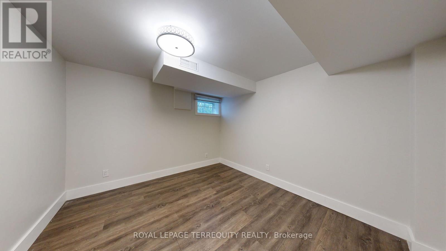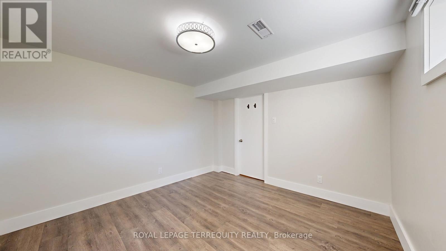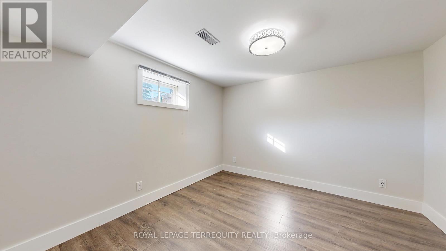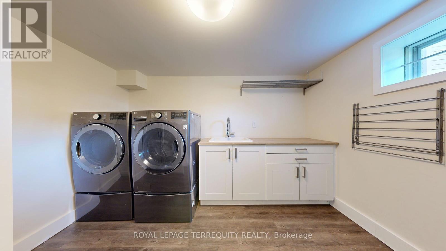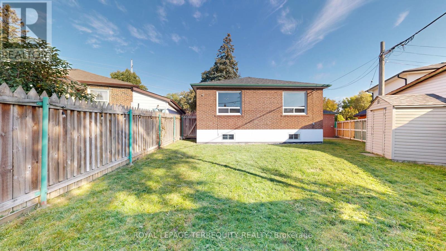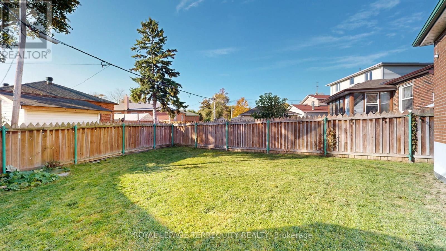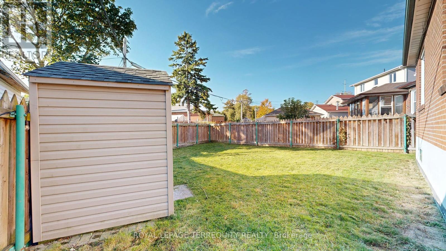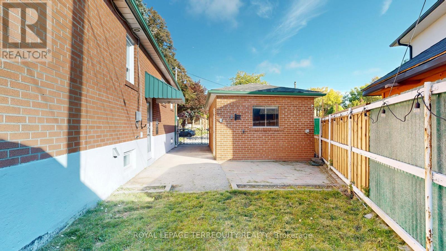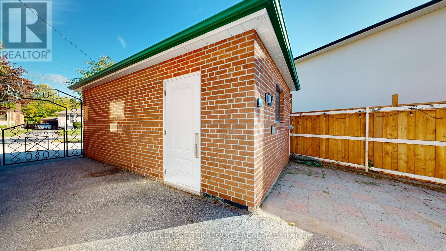85 Romulus Drive Toronto, Ontario M1K 4C1
$1,000,000
Heres the one youve been waiting for! This clean, bright, and move-in ready 3+2 bedroom, 2 bath brick bungalow is full of space, comfort, and flexibility in a family-friendly neighbourhood. Enjoy a sun-filled open-concept living and dining area with California shutters and hardwood floors throughout the main level. The modern kitchen offers quartz counters, stainless steel appliances, and plenty of cabinet and counter space. A separate side entrance leads to the finished basement with 2 bedrooms, a large rec room with fireplace and bar, and a modern laundry room perfect for extended family or multi-generational living. Outside, relax in the private fenced backyard with shed, and enjoy the convenience of driveway parking and garage. A bright, spacious home ready to welcome you! (id:60365)
Property Details
| MLS® Number | E12463976 |
| Property Type | Single Family |
| Community Name | Bendale |
| EquipmentType | Water Heater |
| ParkingSpaceTotal | 3 |
| RentalEquipmentType | Water Heater |
Building
| BathroomTotal | 2 |
| BedroomsAboveGround | 3 |
| BedroomsBelowGround | 2 |
| BedroomsTotal | 5 |
| Amenities | Fireplace(s) |
| Appliances | Dishwasher, Dryer, Microwave, Stove, Washer, Window Coverings, Refrigerator |
| ArchitecturalStyle | Bungalow |
| BasementDevelopment | Finished |
| BasementFeatures | Separate Entrance |
| BasementType | N/a (finished) |
| ConstructionStyleAttachment | Detached |
| CoolingType | Central Air Conditioning |
| ExteriorFinish | Brick |
| FireplacePresent | Yes |
| FlooringType | Hardwood, Laminate |
| FoundationType | Block |
| HeatingFuel | Natural Gas |
| HeatingType | Forced Air |
| StoriesTotal | 1 |
| SizeInterior | 1100 - 1500 Sqft |
| Type | House |
| UtilityWater | Municipal Water |
Parking
| Detached Garage | |
| Garage |
Land
| Acreage | No |
| Sewer | Sanitary Sewer |
| SizeDepth | 117 Ft ,3 In |
| SizeFrontage | 70 Ft ,6 In |
| SizeIrregular | 70.5 X 117.3 Ft ; Irregular Reverse Pie Shape |
| SizeTotalText | 70.5 X 117.3 Ft ; Irregular Reverse Pie Shape |
Rooms
| Level | Type | Length | Width | Dimensions |
|---|---|---|---|---|
| Basement | Recreational, Games Room | 7.4 m | 3.8 m | 7.4 m x 3.8 m |
| Basement | Bedroom 4 | 3.3 m | 3 m | 3.3 m x 3 m |
| Basement | Bedroom 5 | 3.3 m | 3.2 m | 3.3 m x 3.2 m |
| Basement | Laundry Room | 3.4 m | 2.6 m | 3.4 m x 2.6 m |
| Main Level | Living Room | 6.1 m | 4.9 m | 6.1 m x 4.9 m |
| Main Level | Dining Room | 6.1 m | 4.9 m | 6.1 m x 4.9 m |
| Main Level | Kitchen | 4.6 m | 3.1 m | 4.6 m x 3.1 m |
| Main Level | Primary Bedroom | 4.3 m | 3.9 m | 4.3 m x 3.9 m |
| Main Level | Bedroom 2 | 3.1 m | 2.9 m | 3.1 m x 2.9 m |
| Main Level | Bedroom 3 | 3.4 m | 3.2 m | 3.4 m x 3.2 m |
https://www.realtor.ca/real-estate/28993064/85-romulus-drive-toronto-bendale-bendale
Tammy Dewhirst
Broker
800 King Street W Unit 102
Toronto, Ontario M5V 3M7
Gavin Dewhirst
Salesperson
800 King Street W Unit 102
Toronto, Ontario M5V 3M7

