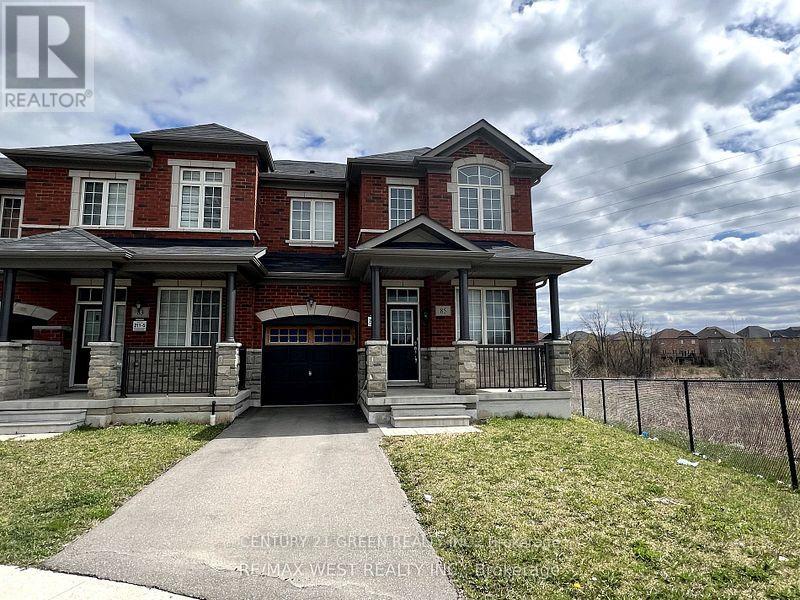85 Riverwalk Drive N Hamilton, Ontario L8B 0A8
4 Bedroom
3 Bathroom
2000 - 2500 sqft
Central Air Conditioning
Forced Air
$3,200 Monthly
Approx 2300 Sqft end unit townhome In The Heart Of Beautiful Waterdown! This 4 Bedroom Home Offers Hardwood Flooring, Stainless Steel Appliances, With The Laundry on The Second Level And Separate Living And Family Room, Perfect For Any Family. The Home Is Located Close To Schools, Hwy 403/407, Aldershot Go Station, Library And Many Shopping Centers. Tenants pay water heater and all utilities. (id:60365)
Property Details
| MLS® Number | X12472894 |
| Property Type | Single Family |
| Neigbourhood | Waterdown |
| Community Name | Waterdown |
| EquipmentType | Water Heater |
| ParkingSpaceTotal | 2 |
| RentalEquipmentType | Water Heater |
Building
| BathroomTotal | 3 |
| BedroomsAboveGround | 4 |
| BedroomsTotal | 4 |
| Age | 6 To 15 Years |
| Appliances | Central Vacuum, Dryer, Washer |
| BasementDevelopment | Unfinished |
| BasementType | N/a (unfinished) |
| ConstructionStyleAttachment | Attached |
| CoolingType | Central Air Conditioning |
| ExteriorFinish | Brick Facing, Concrete |
| FoundationType | Poured Concrete |
| HalfBathTotal | 1 |
| HeatingFuel | Natural Gas |
| HeatingType | Forced Air |
| StoriesTotal | 2 |
| SizeInterior | 2000 - 2500 Sqft |
| Type | Row / Townhouse |
| UtilityWater | Municipal Water |
Parking
| Garage |
Land
| Acreage | No |
| Sewer | Sanitary Sewer |
Rooms
| Level | Type | Length | Width | Dimensions |
|---|---|---|---|---|
| Second Level | Primary Bedroom | 5.18 m | 4.51 m | 5.18 m x 4.51 m |
| Second Level | Bedroom 2 | 3.97 m | 3.36 m | 3.97 m x 3.36 m |
| Second Level | Bedroom 3 | 3.14 m | 3.14 m | 3.14 m x 3.14 m |
| Second Level | Bedroom 4 | 3.36 m | 3.36 m | 3.36 m x 3.36 m |
| Second Level | Bathroom | Measurements not available | ||
| Second Level | Bathroom | Measurements not available | ||
| Main Level | Kitchen | 5.73 m | 4.15 m | 5.73 m x 4.15 m |
| Main Level | Living Room | 5.73 m | 4.15 m | 5.73 m x 4.15 m |
| Main Level | Family Room | 5.14 m | 3.95 m | 5.14 m x 3.95 m |
| Main Level | Bathroom | Measurements not available |
Utilities
| Cable | Available |
| Electricity | Available |
| Sewer | Available |
https://www.realtor.ca/real-estate/29012608/85-riverwalk-drive-n-hamilton-waterdown-waterdown
Inderpal Singh Sohal
Salesperson
Century 21 Green Realty Inc.





