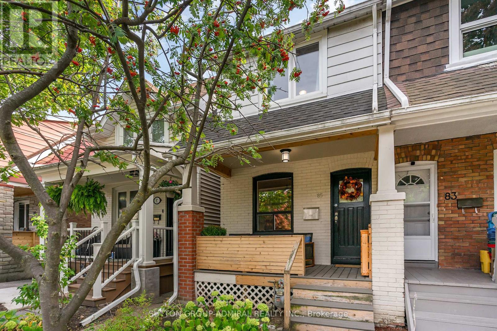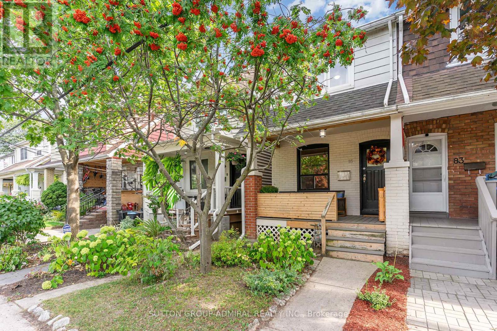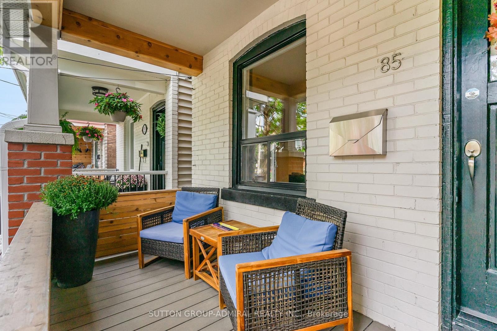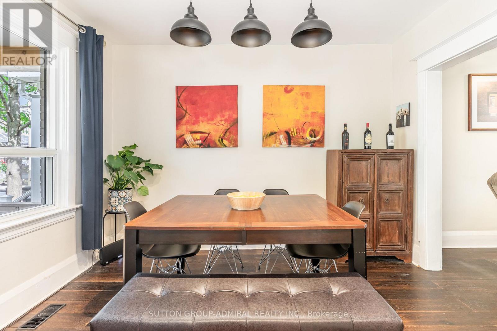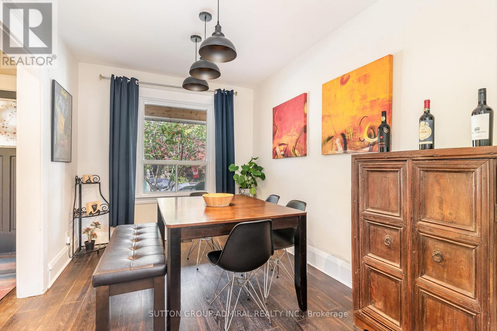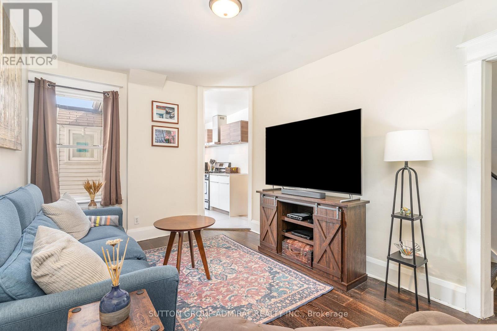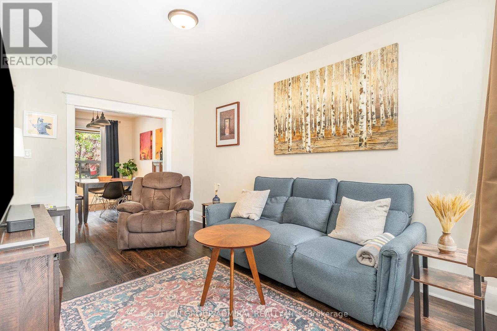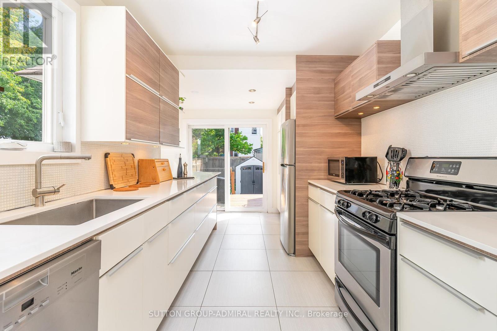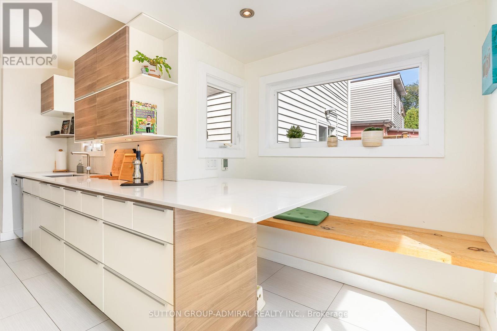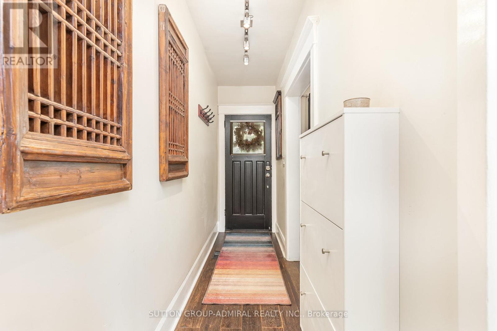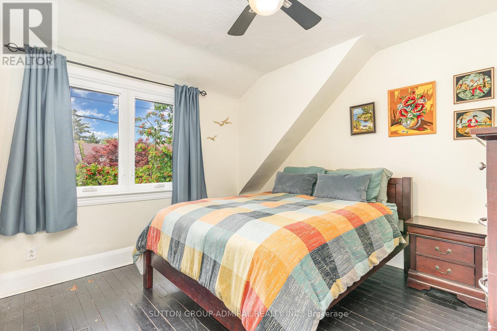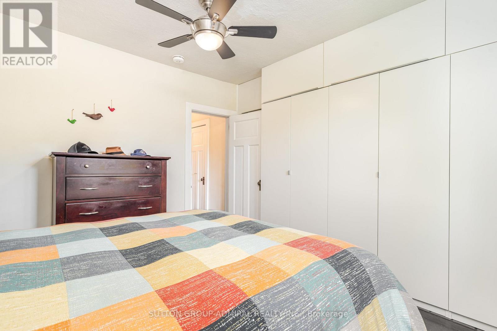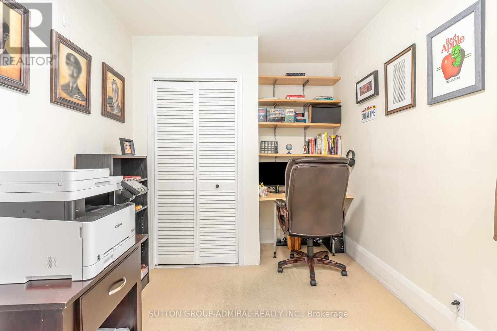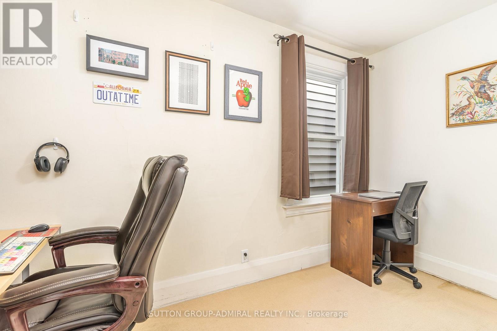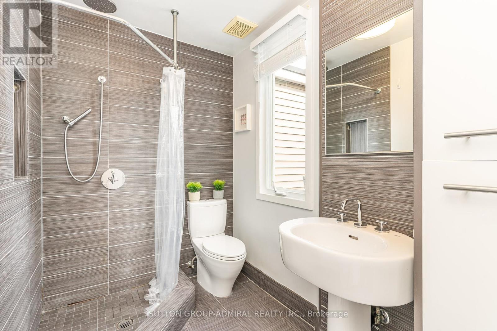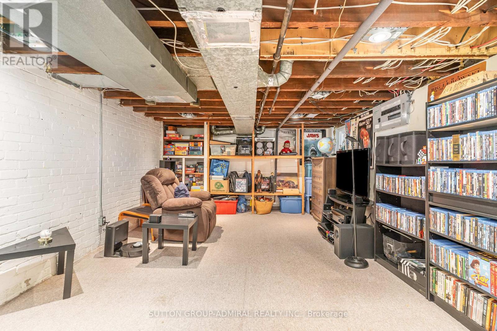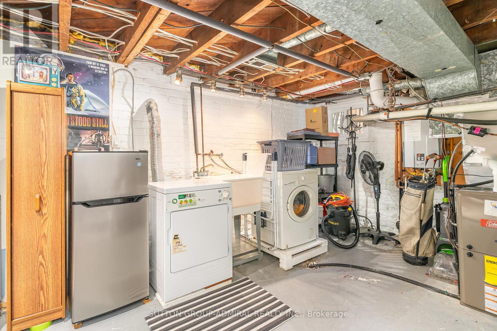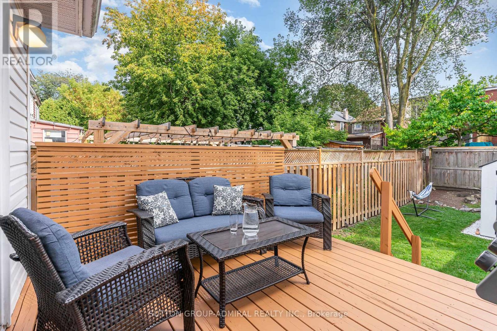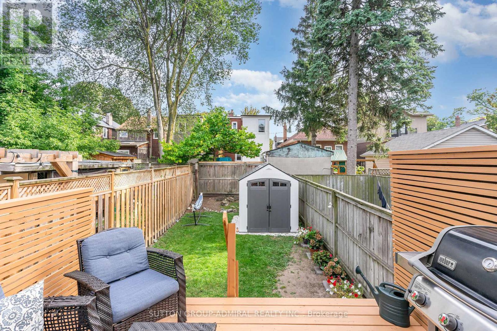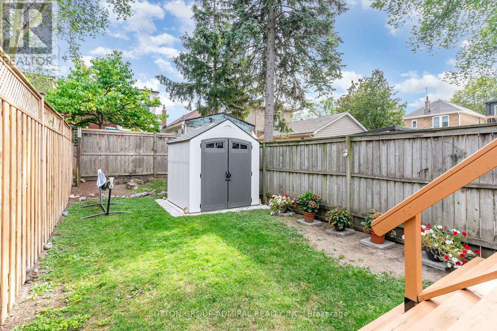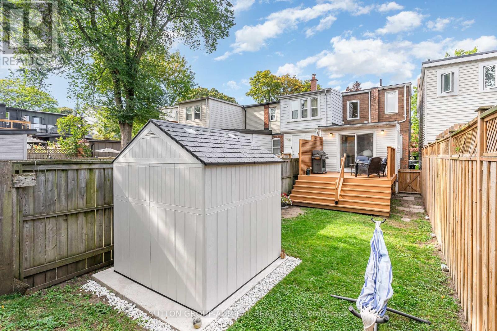85 Newmarket Avenue Toronto, Ontario M4C 1W1
$799,990
FALL IN LOVE WITH THIS STUNNING, RENOVATED 2-BEDROOM, 1-BATH SEMI-DETACHED HOME ON A QUIET, TREE-LINED STREET! FROM THE WELCOMING FRONT PORCH TO THE SUN-FILLED OPEN-CONCEPT LIVING/DINING AREA, EVERY DETAIL HAS BEEN DESIGNED FOR COMFORT AND STYLE. THE CHEFS KITCHEN IS A TRUE SHOWSTOPPER, FEATURING OVER $50K IN UPGRADES: ITALIAN QUARTZ COUNTERTOPS, GAS STOVE, GOURMET SINK, HEATED FLOORS, AND ENDLESS STORAGE. UPSTAIRS, UNWIND IN TWO BRIGHT BEDROOMS, INCLUDING A SPACIOUS PRIMARY WITH CUSTOM WALL-TO-WALL WARDROBES, PLUS A SLEEK, SPA-INSPIRED 4-PC WASHROOM. THE LOWER LEVEL OFFERS FLEXIBLE SPACE FOR A HOME OFFICE, GYM, OR FAMILY LOUNGE. STEP OUTSIDE TO YOUR PRIVATE, LANDSCAPED BACKYARD WITH A LARGE DECK PERFECT FOR BBQS AND GATHERINGS. WITH NEWER ROOFS, DESIGNER FINISHES, AND ONLY MINUTES TO TRANSIT, THIS HOME IS THE PERFECT INVITATION FOR FAMILIES & MOVE-IN READY. DON'T MISS IT COME SEE IT TODAY! (id:60365)
Property Details
| MLS® Number | E12412645 |
| Property Type | Single Family |
| Community Name | East End-Danforth |
| AmenitiesNearBy | Hospital, Place Of Worship, Public Transit, Schools |
| CommunityFeatures | Community Centre |
| EquipmentType | Water Heater |
| RentalEquipmentType | Water Heater |
| Structure | Deck, Porch, Shed |
Building
| BathroomTotal | 1 |
| BedroomsAboveGround | 2 |
| BedroomsBelowGround | 1 |
| BedroomsTotal | 3 |
| Age | 100+ Years |
| Appliances | Water Heater, Dishwasher, Dryer, Microwave, Stove, Washer, Window Coverings, Refrigerator |
| BasementDevelopment | Partially Finished |
| BasementType | N/a (partially Finished) |
| ConstructionStyleAttachment | Semi-detached |
| CoolingType | Central Air Conditioning |
| ExteriorFinish | Brick, Aluminum Siding |
| FireProtection | Security System |
| FlooringType | Hardwood, Carpeted |
| FoundationType | Brick |
| HeatingFuel | Natural Gas |
| HeatingType | Forced Air |
| StoriesTotal | 2 |
| SizeInterior | 700 - 1100 Sqft |
| Type | House |
| UtilityWater | Municipal Water |
Parking
| No Garage |
Land
| Acreage | No |
| FenceType | Fully Fenced |
| LandAmenities | Hospital, Place Of Worship, Public Transit, Schools |
| Sewer | Sanitary Sewer |
| SizeDepth | 100 Ft |
| SizeFrontage | 15 Ft ,3 In |
| SizeIrregular | 15.3 X 100 Ft |
| SizeTotalText | 15.3 X 100 Ft |
Rooms
| Level | Type | Length | Width | Dimensions |
|---|---|---|---|---|
| Second Level | Primary Bedroom | 3.6 m | 3.3 m | 3.6 m x 3.3 m |
| Second Level | Bedroom 2 | 3.25 m | 2.55 m | 3.25 m x 2.55 m |
| Basement | Media | 3.5 m | 7.92 m | 3.5 m x 7.92 m |
| Main Level | Living Room | 3.5 m | 2.65 m | 3.5 m x 2.65 m |
| Main Level | Dining Room | 4.45 m | 2.95 m | 4.45 m x 2.95 m |
| Main Level | Kitchen | 3.2 m | 2.6 m | 3.2 m x 2.6 m |
Shahar Klugman
Salesperson
1206 Centre Street
Thornhill, Ontario L4J 3M9

