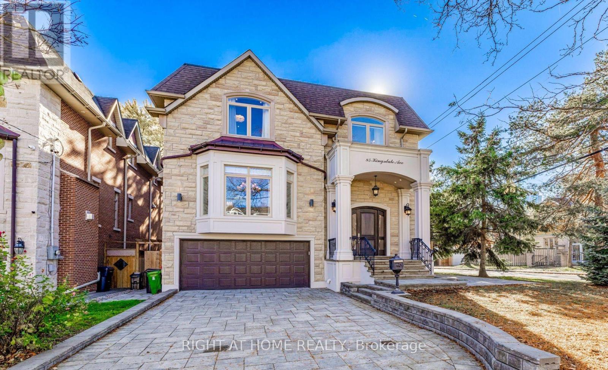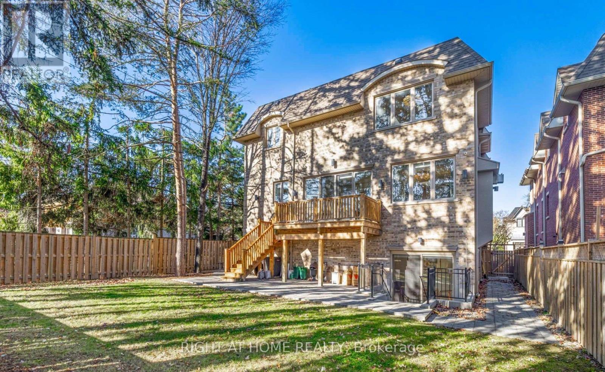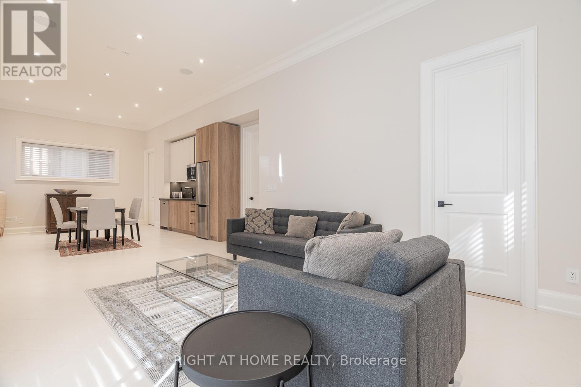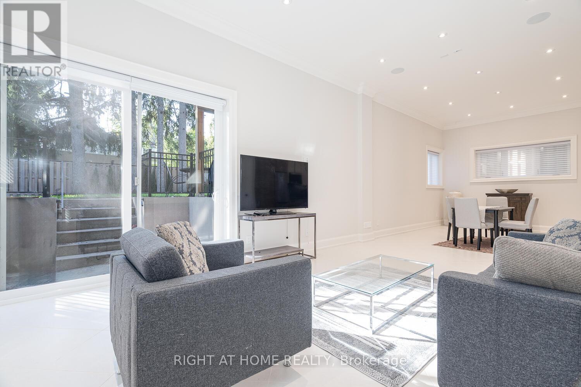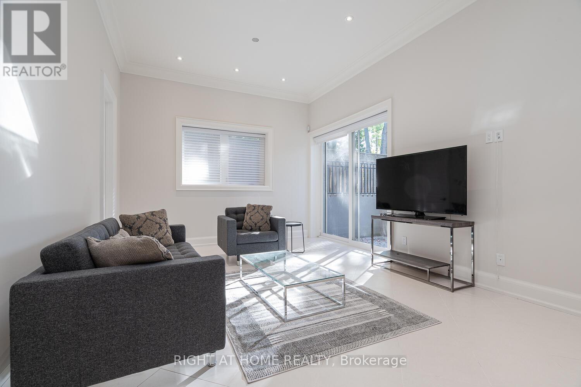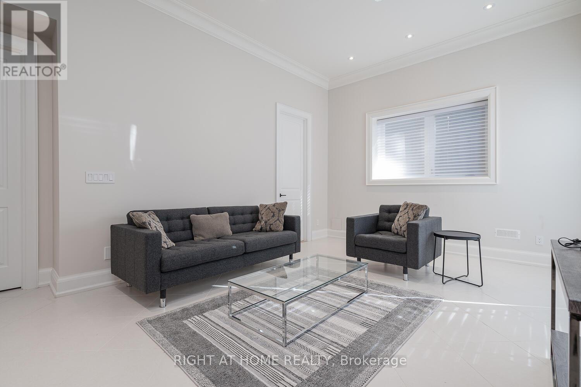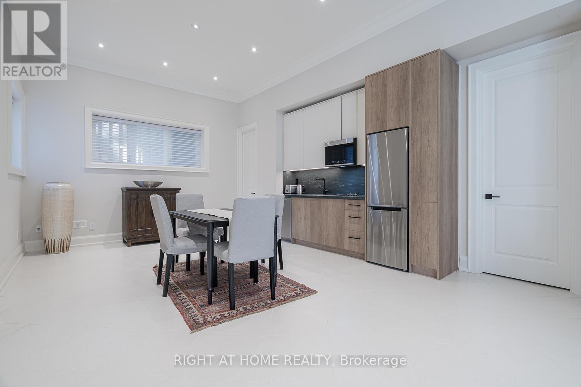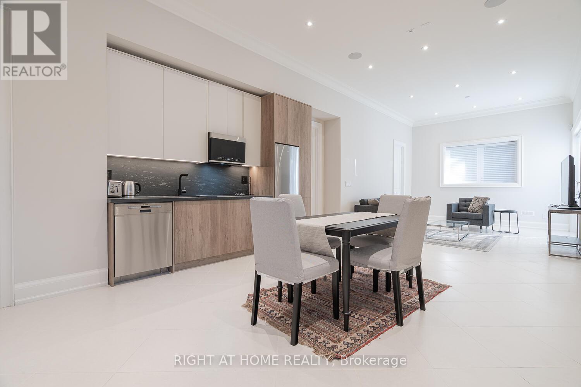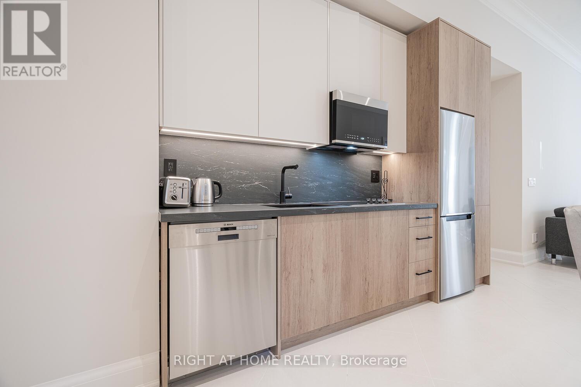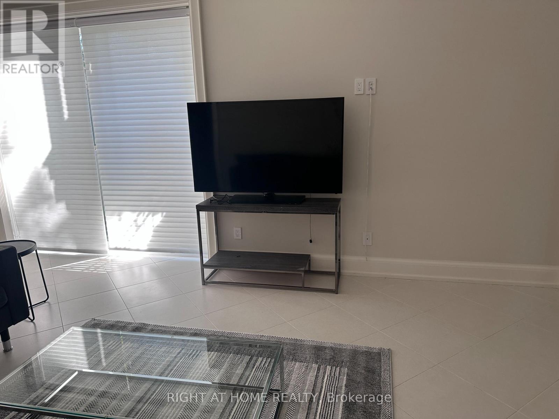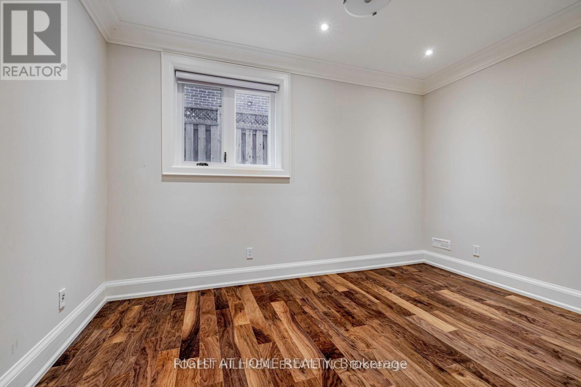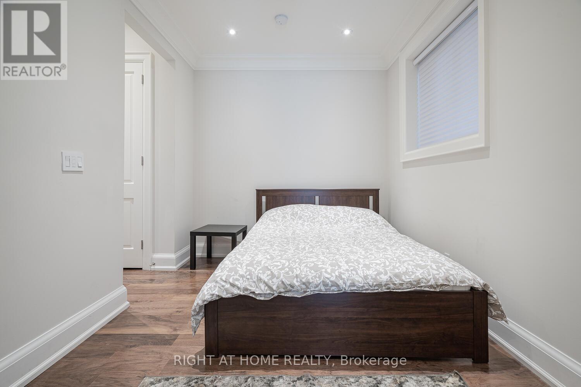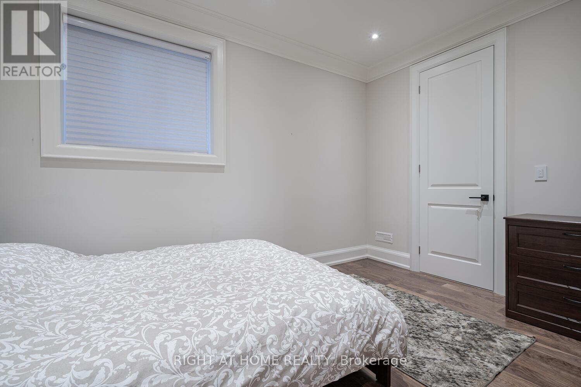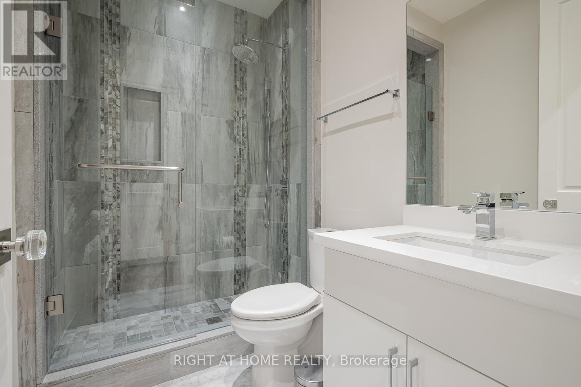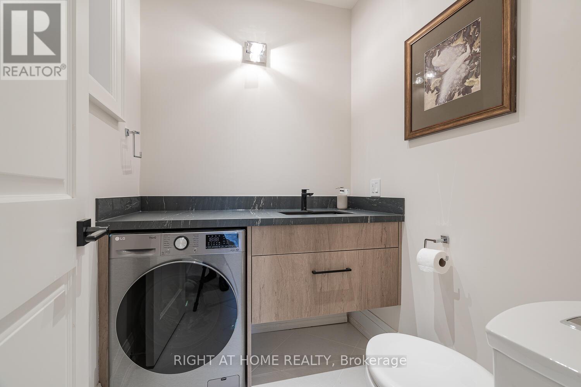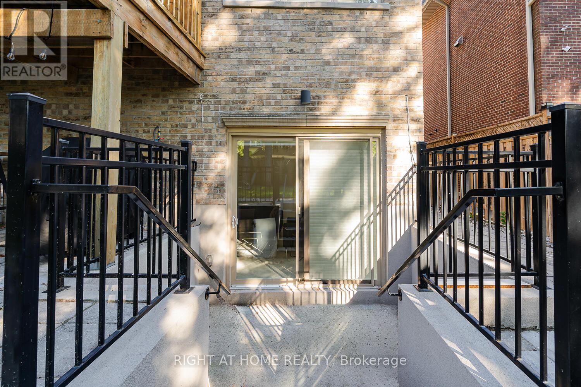1 Bedroom
3 Bathroom
0 - 699 sqft
Central Air Conditioning
Forced Air
Landscaped
$2,350 Monthly
A Great Location just a 5-minute walk to Yonge Subway, Earl Haig SS, and McKee PS. Prime Willowdale East address steps to North York Centre, TTC, parks, restaurants, community centers, and shopping everything at your doorstep on a quiet, tree-lined street surrounded by executive homes. Bright and elegant walk-out basement suite in a custom-designed home recently upgraded with a new kitchen and never lived in since improvement, so it feels like brand new. Large above-grade windows flood the space with natural light, and a private, separate entrance ensures easy, independent access ideal for professionals or a small family seeking luxury and convenience. High-end finishes throughout: ~11-ft ceilings, heated floors, modern lighting, and premium materials chosen with meticulous attention to detail. The open-concept living/dining area connects to a modern, fully equipped kitchen with quality appliances and ample cabinetry; a serene bedroom and a stylish, spa-inspired bathroom complete the suite. Enjoy the perfect balance of urban access and serene living a bright, private, luxurious lower-level suite in the heart of North York most desirable pocket. (id:60365)
Property Details
|
MLS® Number
|
C12453379 |
|
Property Type
|
Single Family |
|
Community Name
|
Willowdale East |
|
AmenitiesNearBy
|
Park, Schools, Public Transit, Hospital |
|
Features
|
In Suite Laundry |
Building
|
BathroomTotal
|
3 |
|
BedroomsAboveGround
|
1 |
|
BedroomsTotal
|
1 |
|
Age
|
6 To 15 Years |
|
BasementDevelopment
|
Finished |
|
BasementFeatures
|
Walk Out |
|
BasementType
|
N/a (finished) |
|
ConstructionStyleAttachment
|
Detached |
|
CoolingType
|
Central Air Conditioning |
|
ExteriorFinish
|
Brick, Stone |
|
FlooringType
|
Porcelain Tile, Vinyl |
|
FoundationType
|
Concrete |
|
HalfBathTotal
|
2 |
|
HeatingFuel
|
Natural Gas |
|
HeatingType
|
Forced Air |
|
StoriesTotal
|
2 |
|
SizeInterior
|
0 - 699 Sqft |
|
Type
|
House |
|
UtilityWater
|
Municipal Water |
Parking
Land
|
Acreage
|
No |
|
LandAmenities
|
Park, Schools, Public Transit, Hospital |
|
LandscapeFeatures
|
Landscaped |
|
Sewer
|
Sanitary Sewer |
|
SizeDepth
|
122 Ft |
|
SizeFrontage
|
50 Ft |
|
SizeIrregular
|
50 X 122 Ft |
|
SizeTotalText
|
50 X 122 Ft |
Rooms
| Level |
Type |
Length |
Width |
Dimensions |
|
Lower Level |
Living Room |
10.54 m |
4.4 m |
10.54 m x 4.4 m |
|
Lower Level |
Family Room |
10.54 m |
4.4 m |
10.54 m x 4.4 m |
|
Lower Level |
Primary Bedroom |
4.1 m |
2.8 m |
4.1 m x 2.8 m |
Utilities
|
Cable
|
Available |
|
Electricity
|
Installed |
|
Sewer
|
Installed |
https://www.realtor.ca/real-estate/28970054/85-kingsdale-avenue-toronto-willowdale-east-willowdale-east

