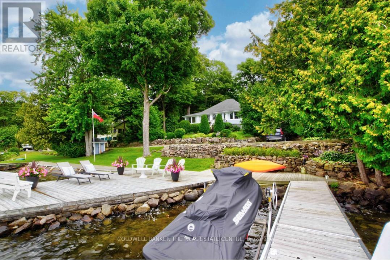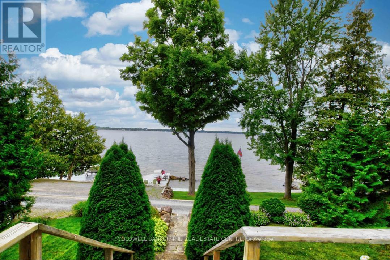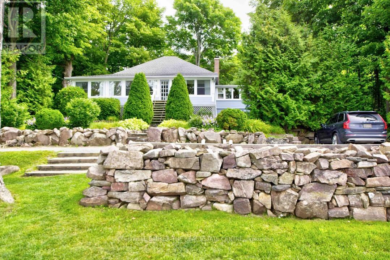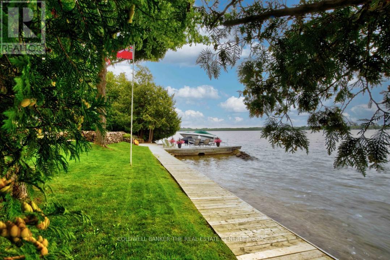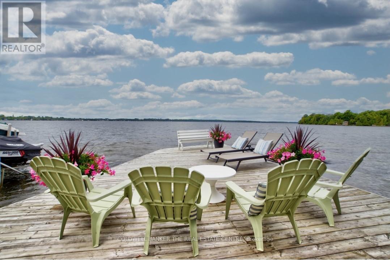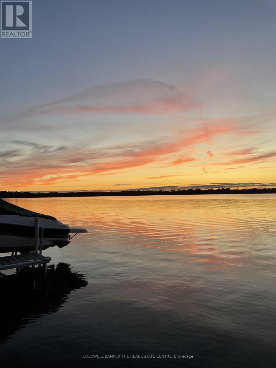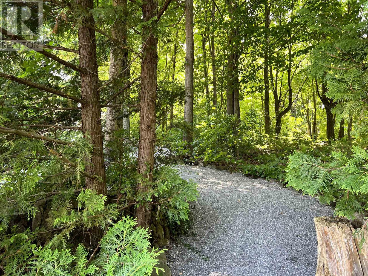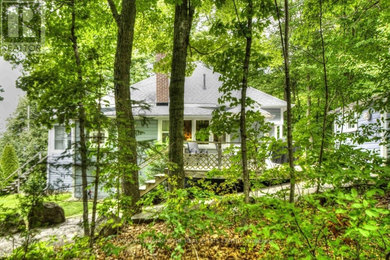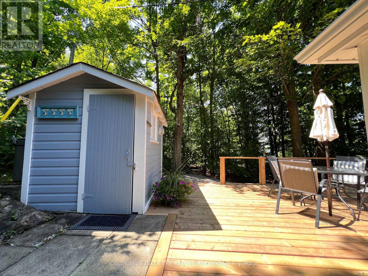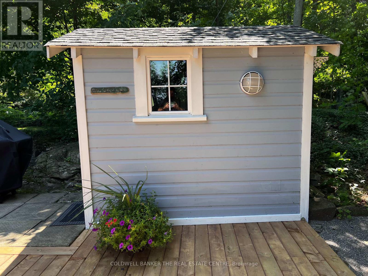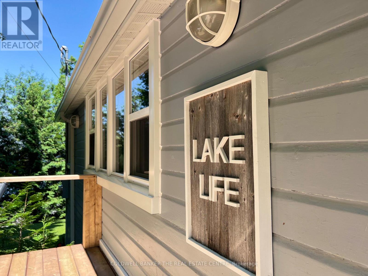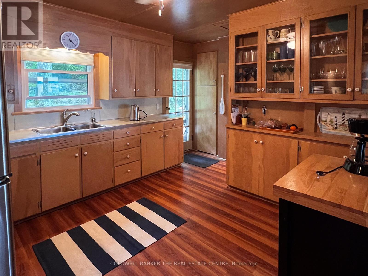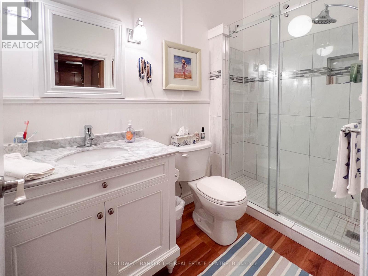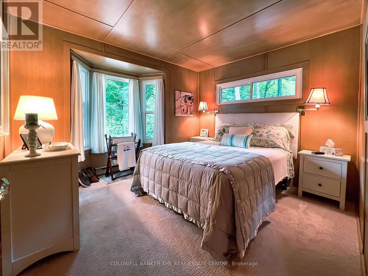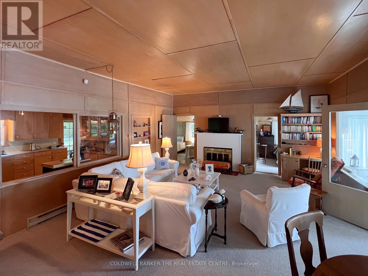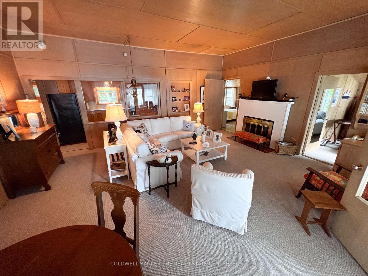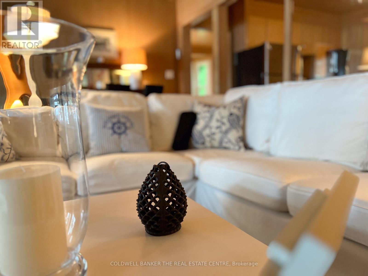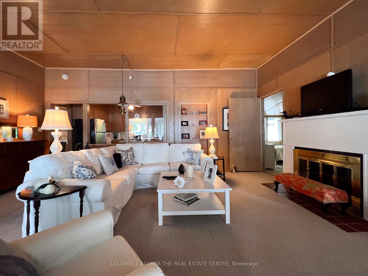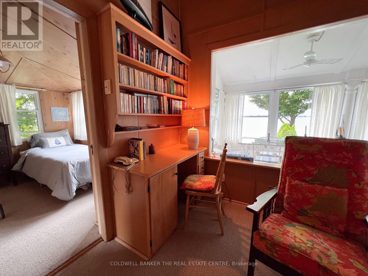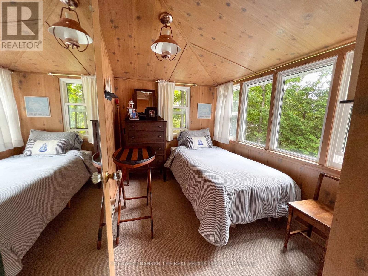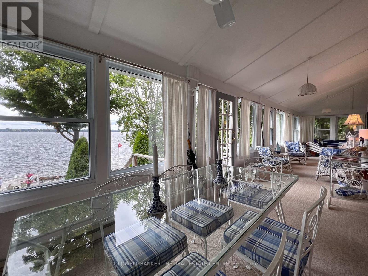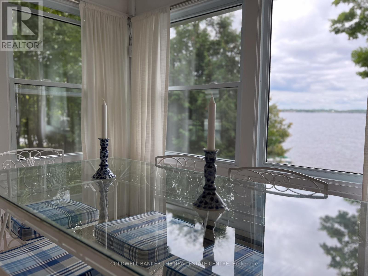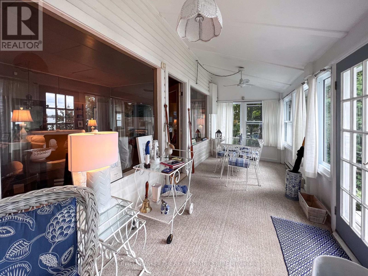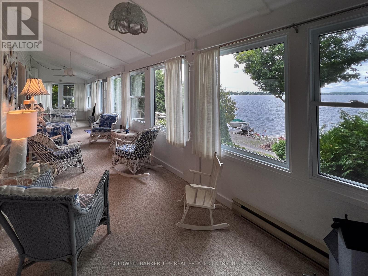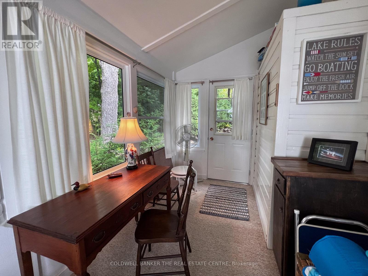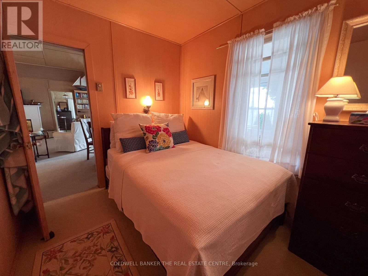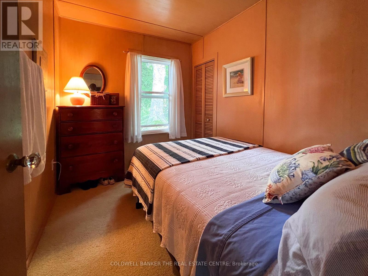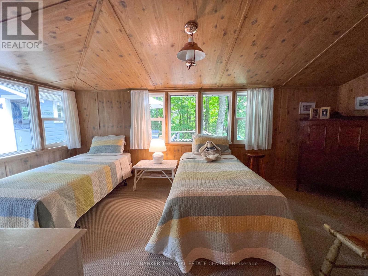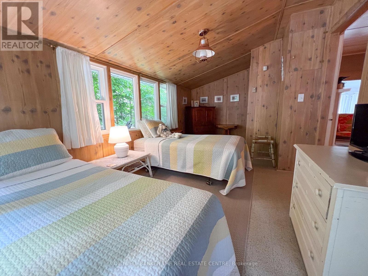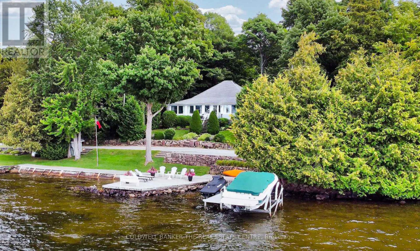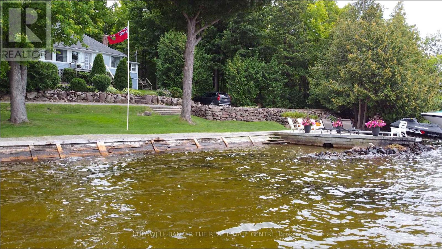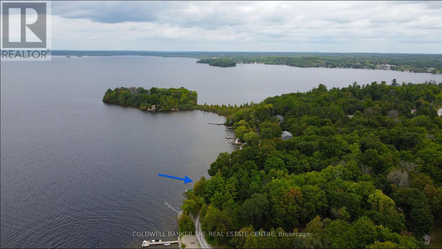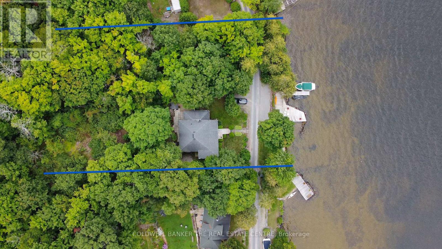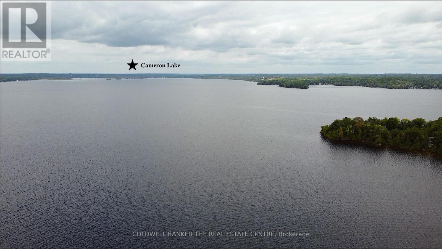85 Grove Road Kawartha Lakes, Ontario K0M 1N0
$1,123,000
Charming, meticulously maintained, and rich in character, this original cottage is a rare offering on the highly desirable shores of Cameron Lake. Nestled on an impressive double lot with 167 feet of pristine, hard-packed sandy shoreline, this 3-season cottage offers exceptional privacy with mature trees and natural beauty throughout. The spacious layout includes five main floor bedrooms, a beautifully renovated 3-piece bathroom, and a welcoming, vintage charm that invites relaxation and lakeside living. Thoughtfully updated with newer windows throughout, this property offers excellent potential for year-round enjoyment by insulating the crawl space and installing winter water. A separate laundry cabin adds convenience, while multiple outdoor living spaces invite family and friends to gather and enjoy the water. The gently sloping sandy waterfront is ideal for children and swimming, complemented by a 25 x 15 lakeside deck, a 93 boardwalk, & a 30ft portable dock. Enjoy breathtaking sunsets from the dock, or retreat to the elevated 18 x 11 new sundeck with lake views. The standout 48 wraparound sunroom delivers unmatched vistas and is the perfect space to unwind. Beautiful granite outcroppings, manicured gardens, a peaceful patio, and a serene forested backdrop make this a true sanctuary. Lovingly owned and cherished for over 45 years, most furnishings are negotiable. Located on the Trent-Severn Waterway, just minutes from Fenelon Falls and only 1.5 hours from the GTA, with easy year-round road access. Don't miss this rare opportunity to own one of the most coveted waterfront properties in the Kawarthas. A perfect family retreat, ready for your next chapter of lakeside memories. (id:60365)
Property Details
| MLS® Number | X12202052 |
| Property Type | Single Family |
| Community Name | Fenelon Falls |
| Easement | Unknown |
| Features | Wooded Area, Sloping |
| ParkingSpaceTotal | 4 |
| Structure | Porch, Shed, Dock |
| ViewType | View Of Water, Direct Water View |
| WaterFrontType | Waterfront |
Building
| BathroomTotal | 1 |
| BedroomsAboveGround | 5 |
| BedroomsTotal | 5 |
| Age | 100+ Years |
| Appliances | Dryer, Furniture, Microwave, Alarm System, Stove, Washer, Window Coverings, Refrigerator |
| ArchitecturalStyle | Bungalow |
| ConstructionStyleAttachment | Detached |
| ExteriorFinish | Wood |
| FireplacePresent | Yes |
| FoundationType | Wood/piers |
| HeatingFuel | Electric |
| HeatingType | Baseboard Heaters |
| StoriesTotal | 1 |
| SizeInterior | 1100 - 1500 Sqft |
| Type | House |
| UtilityWater | Lake/river Water Intake |
Parking
| No Garage |
Land
| AccessType | Year-round Access, Private Docking |
| Acreage | No |
| LandscapeFeatures | Landscaped |
| Sewer | Septic System |
| SizeDepth | 230 Ft |
| SizeFrontage | 167 Ft |
| SizeIrregular | 167 X 230 Ft ; Irregular Shaped. Includes 2 Lots |
| SizeTotalText | 167 X 230 Ft ; Irregular Shaped. Includes 2 Lots|1/2 - 1.99 Acres |
| ZoningDescription | Rr3 |
Rooms
| Level | Type | Length | Width | Dimensions |
|---|---|---|---|---|
| Main Level | Great Room | 6.05 m | 5.44 m | 6.05 m x 5.44 m |
| Main Level | Kitchen | 3.7 m | 3.55 m | 3.7 m x 3.55 m |
| Main Level | Sunroom | 14.65 m | 2.27 m | 14.65 m x 2.27 m |
| Main Level | Primary Bedroom | 3.47 m | 3 m | 3.47 m x 3 m |
| Main Level | Bedroom 2 | 2.85 m | 2.25 m | 2.85 m x 2.25 m |
| Main Level | Bedroom 3 | 2.85 m | 2.35 m | 2.85 m x 2.35 m |
| Main Level | Bedroom 4 | 2.7 m | 2.15 m | 2.7 m x 2.15 m |
| Main Level | Bedroom 5 | 5.3 m | 2.97 m | 5.3 m x 2.97 m |
Utilities
| Cable | Available |
| Electricity | Installed |
https://www.realtor.ca/real-estate/28428913/85-grove-road-kawartha-lakes-fenelon-falls-fenelon-falls
Kenneth Martin Hale
Salesperson
425 Davis Dr
Newmarket, Ontario L3Y 2P1
Jesse Byers
Salesperson
425 Davis Dr
Newmarket, Ontario L3Y 2P1
Kenneth Hale
Salesperson
425 Davis Dr
Newmarket, Ontario L3Y 2P1
Alley Hale
Salesperson
425 Davis Dr
Newmarket, Ontario L3Y 2P1

