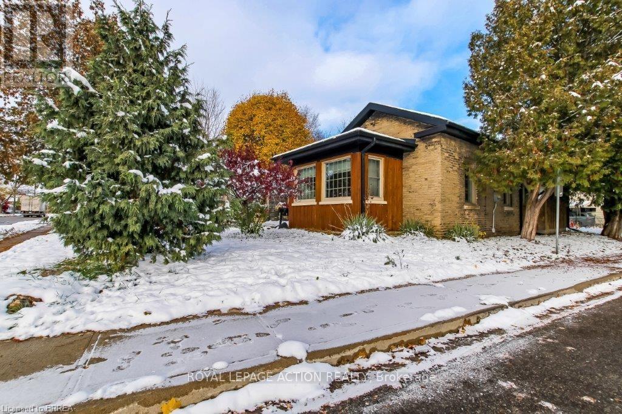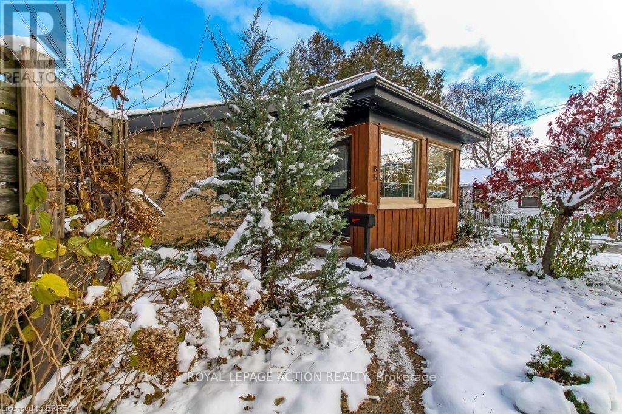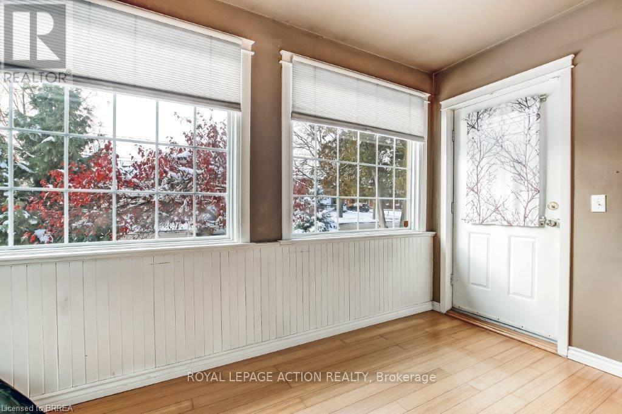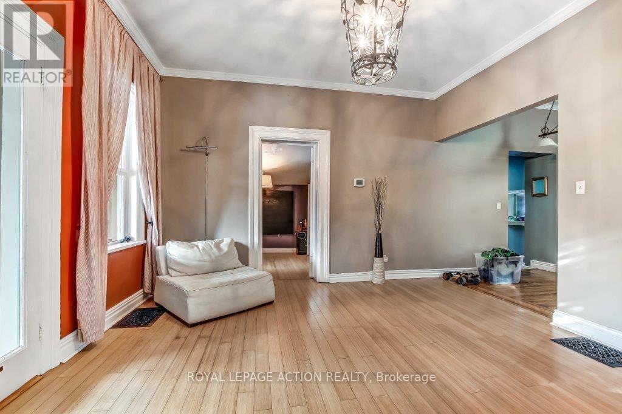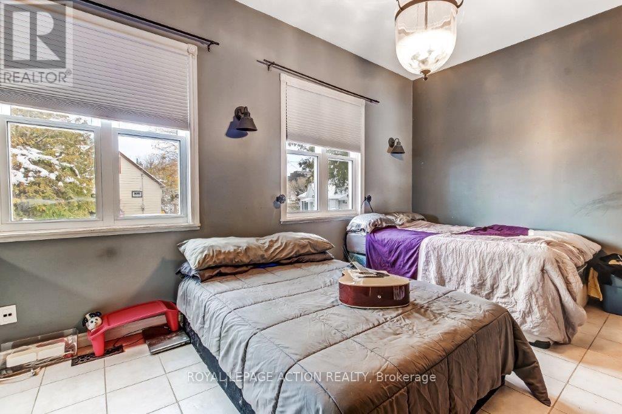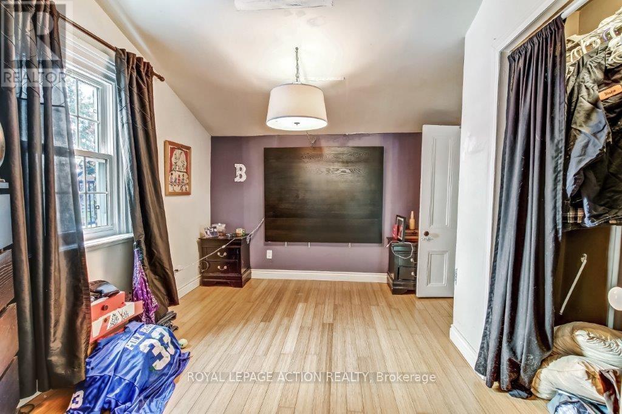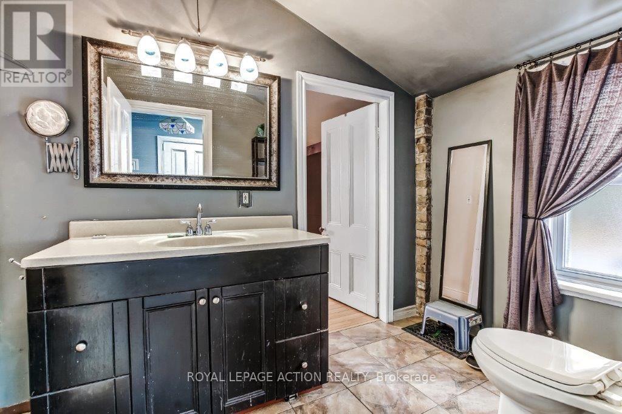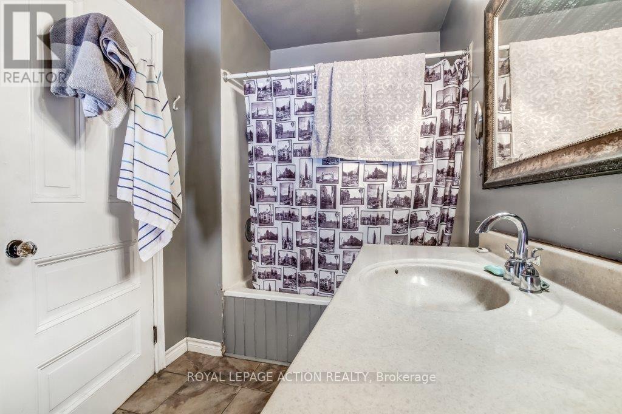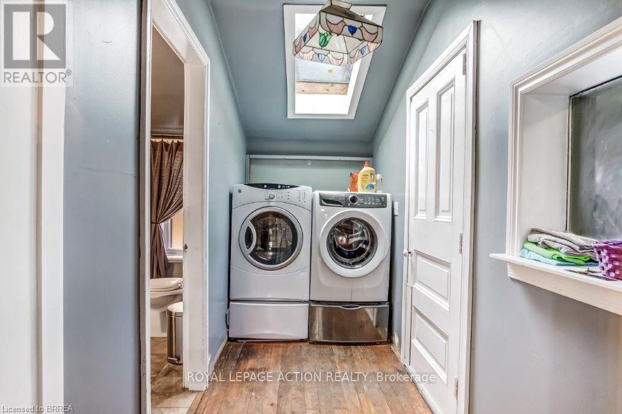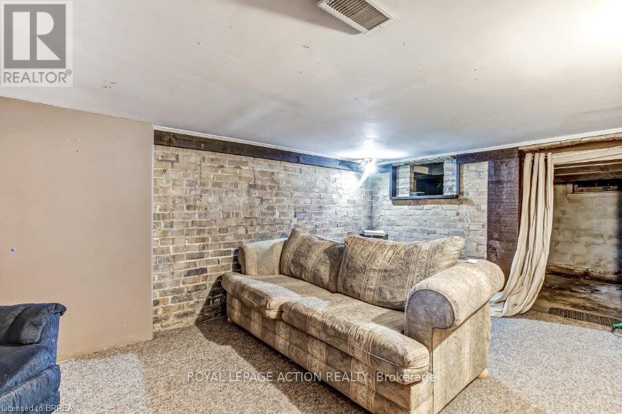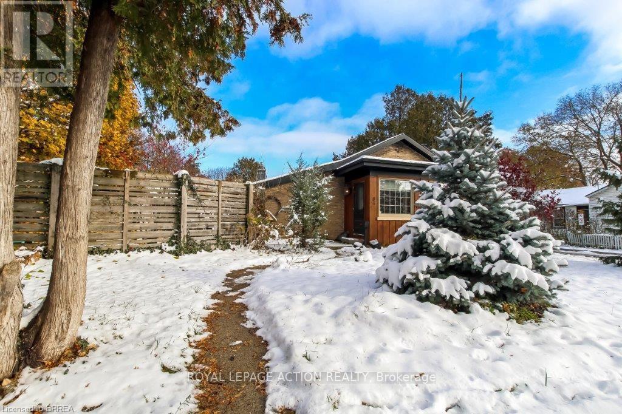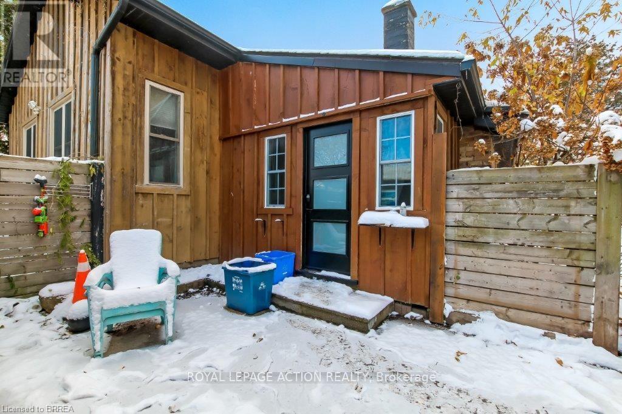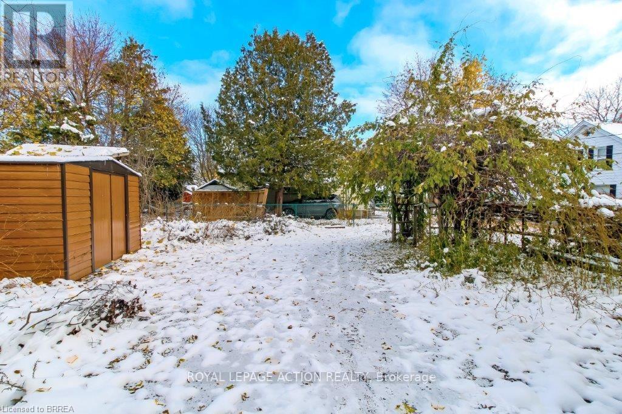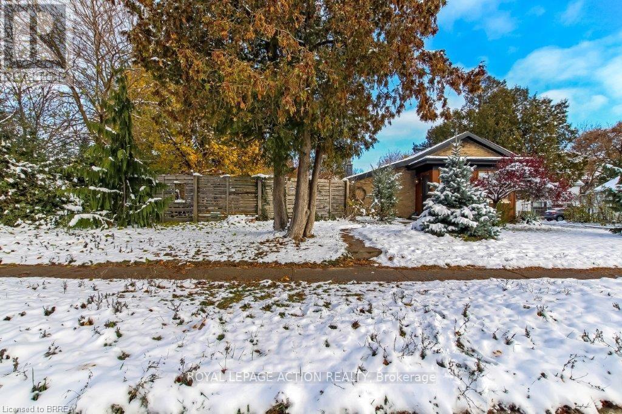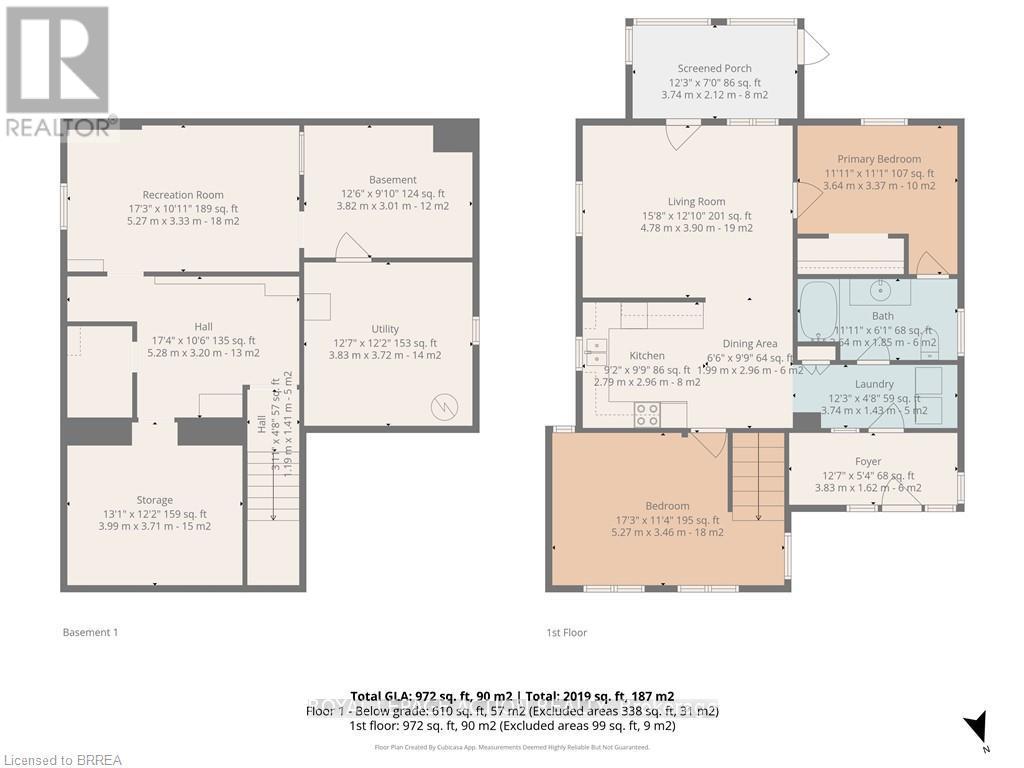85 Grand River Avenue Brantford, Ontario N3T 4X5
$479,900
Welcome home to 85 Grand River Ave. This charming 2 bedroom, 1 bathroom home is perfect for first time buyers or those looking to downsize. Featuring a large living room with 10 foot ceilings, partially finished basement, screened in porch, oversized 1 car garage, parking for 4 vehicles, main floor laundry and a storage shed all set on a 115 foot deep corner lot that has plenty of opportunity for the green thumb in the family and is perfect for entertaining. Exposed brick throughout the house adds tons of character. New windows (2022) new front door, 3 year old roof, reverse osmosis water treatment, water softener and owned water heater. Great curb appeal with lots of backyard privacy and close to great schools, shopping, downtown and steps away from the Grand river and Brantford's fabulous trail system. (id:60365)
Property Details
| MLS® Number | X12546484 |
| Property Type | Single Family |
| AmenitiesNearBy | Hospital, Park, Public Transit, Schools |
| ParkingSpaceTotal | 5 |
| Structure | Patio(s) |
Building
| BathroomTotal | 1 |
| BedroomsAboveGround | 2 |
| BedroomsTotal | 2 |
| Age | 100+ Years |
| Appliances | Water Heater, Water Softener, Water Treatment, Dishwasher, Dryer, Microwave, Stove, Washer, Window Coverings, Refrigerator |
| ArchitecturalStyle | Bungalow |
| BasementDevelopment | Partially Finished |
| BasementType | Full (partially Finished) |
| ConstructionStyleAttachment | Detached |
| CoolingType | Central Air Conditioning |
| ExteriorFinish | Wood, Brick |
| FoundationType | Block |
| HeatingFuel | Natural Gas |
| HeatingType | Forced Air |
| StoriesTotal | 1 |
| SizeInterior | 1100 - 1500 Sqft |
| Type | House |
| UtilityWater | Municipal Water |
Parking
| Detached Garage | |
| Garage |
Land
| Acreage | No |
| LandAmenities | Hospital, Park, Public Transit, Schools |
| Sewer | Sanitary Sewer |
| SizeFrontage | 76 Ft ,4 In |
| SizeIrregular | 76.4 Ft |
| SizeTotalText | 76.4 Ft |
| ZoningDescription | Nlr |
Rooms
| Level | Type | Length | Width | Dimensions |
|---|---|---|---|---|
| Basement | Other | 3.99 m | 3.71 m | 3.99 m x 3.71 m |
| Basement | Other | 3.81 m | 3 m | 3.81 m x 3 m |
| Basement | Recreational, Games Room | 5.26 m | 3.33 m | 5.26 m x 3.33 m |
| Basement | Utility Room | 3.84 m | 3.71 m | 3.84 m x 3.71 m |
| Main Level | Living Room | 4.78 m | 3.91 m | 4.78 m x 3.91 m |
| Main Level | Kitchen | 4.78 m | 2.97 m | 4.78 m x 2.97 m |
| Main Level | Bathroom | 3.63 m | 1.85 m | 3.63 m x 1.85 m |
| Main Level | Primary Bedroom | 5.26 m | 3.45 m | 5.26 m x 3.45 m |
| Main Level | Bedroom 2 | 3.63 m | 3.38 m | 3.63 m x 3.38 m |
| Main Level | Laundry Room | 3.73 m | 1.42 m | 3.73 m x 1.42 m |
| Main Level | Mud Room | 3.84 m | 1.63 m | 3.84 m x 1.63 m |
| Main Level | Other | 3.73 m | 2.13 m | 3.73 m x 2.13 m |
https://www.realtor.ca/real-estate/29105551/85-grand-river-avenue-brantford
Danny De Dominicis
Broker of Record
764 Colborne St East
Brantford, Ontario N3S 3S1

