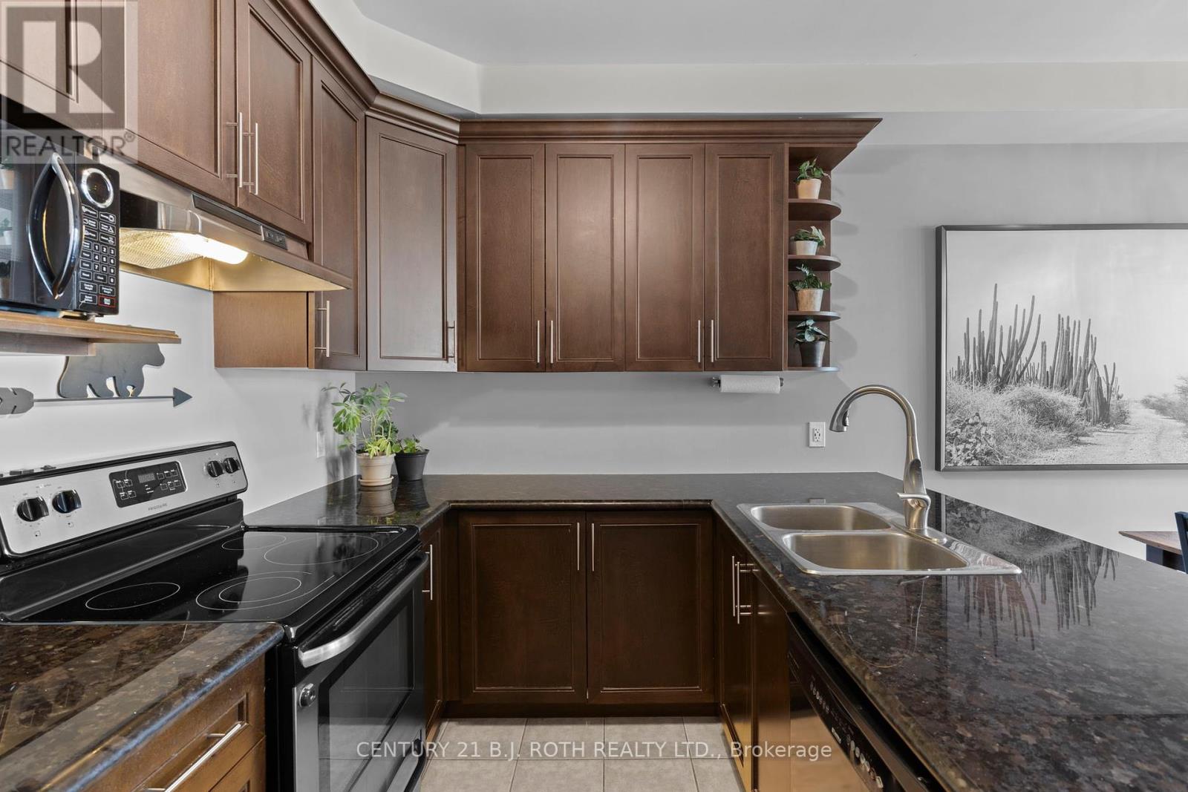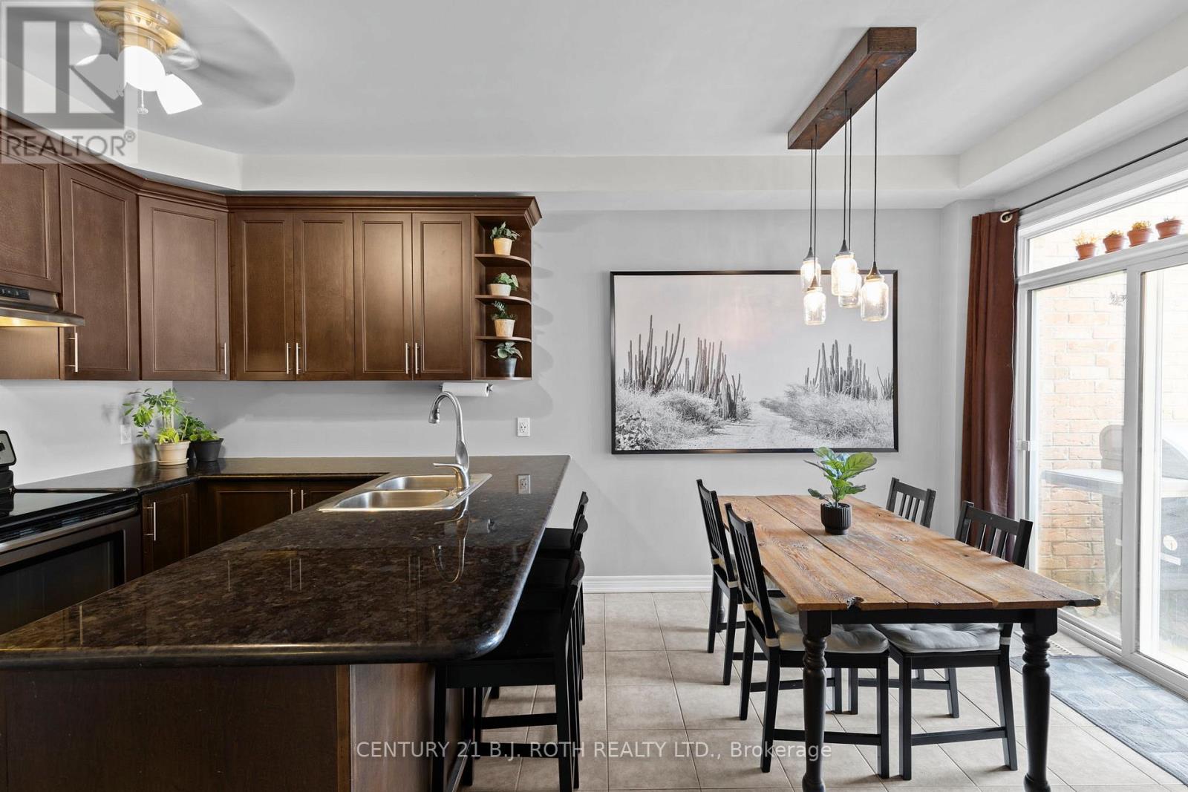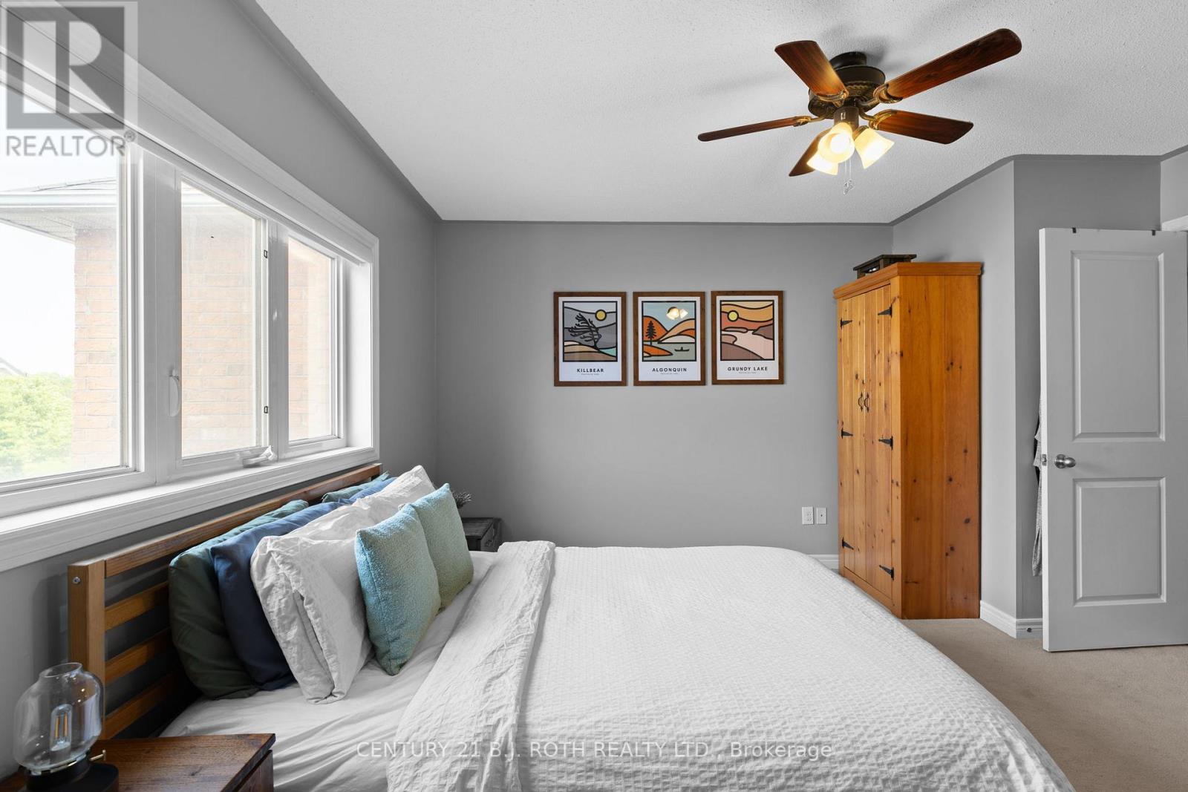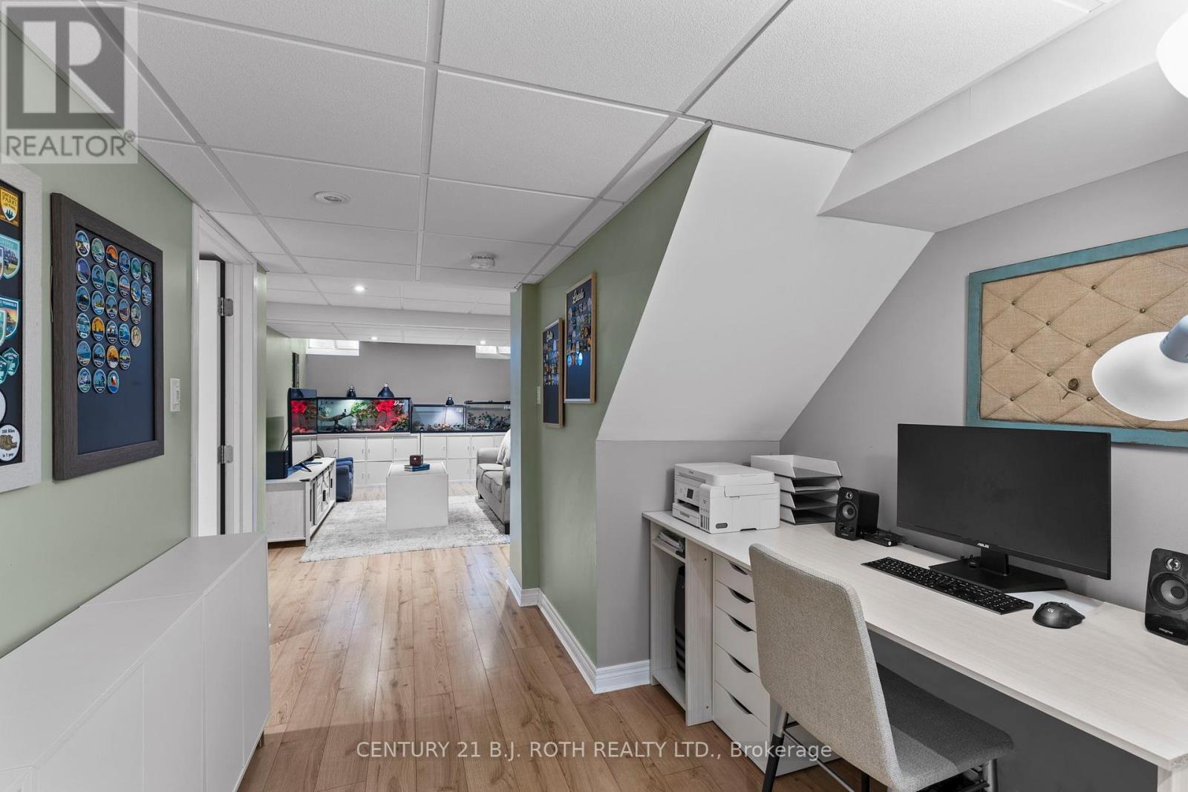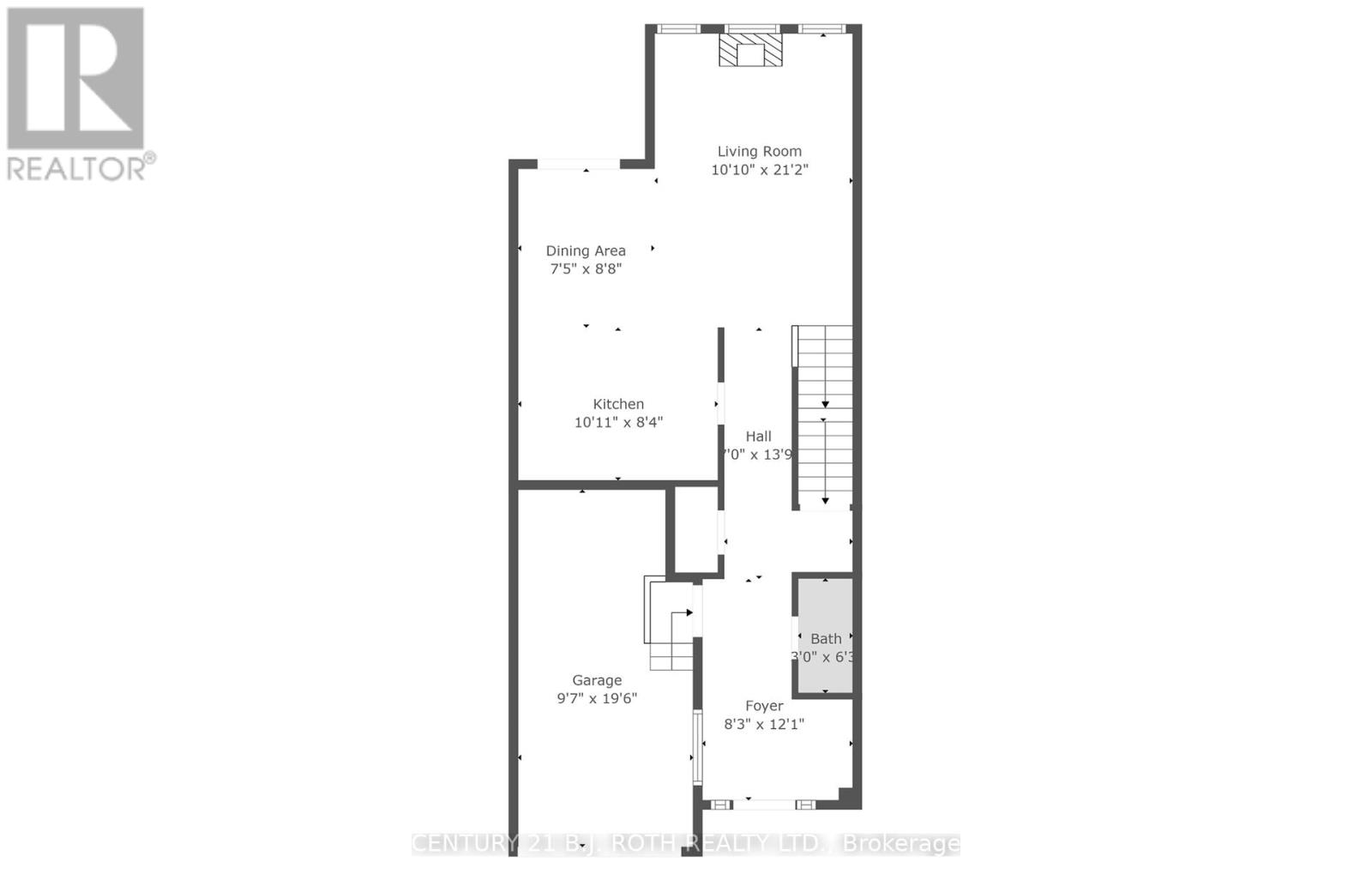85 Gosnel Circle Bradford West Gwillimbury, Ontario L3Z 0G2
$829,900
Welcome to 85 Gosnel Circle, Bradford -- a beautifully maintained home nestled on a peaceful, family-friendly street in a newer, thriving neighbourhood. Just minutes from Highway 400, your daily commute is a breeze, while local shops, parks, schools, and amenities like the rec centre and library are all close at hand. Pull into your private driveway with room for two cars, plus a spacious one-car garage -- perfect for guests or a growing family. Enjoy the tranquility of having no houses directly across the street, and step inside to discover a thoughtfully designed home that blends comfort, style, and functionality. The inviting main level features stunning hardwood floors, soaring vaulted ceilings, and a cozy living room complete with a gas fireplace -- ideal for relaxing evenings. The timeless kitchen is perfect for entertaining or unwinding with a drink, offering a seamless flow into the living and dining areas. A convenient powder room on the main floor adds to the home's practical layout. Upstairs, you'll find three generous bedrooms, including a bright and airy primary suite with its own private ensuite. A full main bath serves the additional bedrooms, making this a great space for families or guests. Need more room? The fully finished basement provides incredible versatility -- ideal for a rec room, home office, gym, or playroom. Step outside to a large, fully fenced backyard that offers a peaceful escape and plenty of room for outdoor fun or gardening. Meticulously cared for and move-in ready, 85 Gosnel Circle offers the perfect blend of peaceful suburban living with unbeatable access to everything Bradford, Barrie, and Newmarket have to offer. Don't miss your chance to make this beautiful home your own! (id:60365)
Open House
This property has open houses!
11:00 am
Ends at:1:00 pm
Property Details
| MLS® Number | N12199802 |
| Property Type | Single Family |
| Community Name | Bradford |
| AmenitiesNearBy | Park, Schools, Public Transit, Place Of Worship |
| CommunityFeatures | School Bus |
| EquipmentType | Water Heater |
| ParkingSpaceTotal | 3 |
| RentalEquipmentType | Water Heater |
| Structure | Shed |
Building
| BathroomTotal | 3 |
| BedroomsAboveGround | 3 |
| BedroomsTotal | 3 |
| Age | 6 To 15 Years |
| Amenities | Fireplace(s) |
| Appliances | Dishwasher, Dryer, Microwave, Stove, Washer, Window Coverings, Refrigerator |
| BasementDevelopment | Finished |
| BasementType | N/a (finished) |
| ConstructionStyleAttachment | Attached |
| CoolingType | Central Air Conditioning |
| ExteriorFinish | Brick |
| FireplacePresent | Yes |
| FireplaceTotal | 1 |
| HalfBathTotal | 1 |
| HeatingFuel | Natural Gas |
| HeatingType | Forced Air |
| StoriesTotal | 2 |
| SizeInterior | 1500 - 2000 Sqft |
| Type | Row / Townhouse |
| UtilityWater | Municipal Water |
Parking
| Attached Garage | |
| Garage |
Land
| Acreage | No |
| LandAmenities | Park, Schools, Public Transit, Place Of Worship |
| Sewer | Sanitary Sewer |
| SizeDepth | 75 Ft |
| SizeFrontage | 19 Ft ,8 In |
| SizeIrregular | 19.7 X 75 Ft |
| SizeTotalText | 19.7 X 75 Ft |
Rooms
| Level | Type | Length | Width | Dimensions |
|---|---|---|---|---|
| Second Level | Primary Bedroom | 3.87 m | 4.02 m | 3.87 m x 4.02 m |
| Second Level | Bedroom | 2.8 m | 3.5 m | 2.8 m x 3.5 m |
| Second Level | Bedroom | 2.71 m | 4.38 m | 2.71 m x 4.38 m |
| Basement | Recreational, Games Room | 3.23 m | 5.54 m | 3.23 m x 5.54 m |
| Basement | Exercise Room | 2.49 m | 7.43 m | 2.49 m x 7.43 m |
| Basement | Laundry Room | 3.01 m | 1.55 m | 3.01 m x 1.55 m |
| Main Level | Living Room | 3.07 m | 6.46 m | 3.07 m x 6.46 m |
| Main Level | Dining Room | 2.28 m | 2.68 m | 2.28 m x 2.68 m |
| Main Level | Kitchen | 3.08 m | 2.56 m | 3.08 m x 2.56 m |
Alex Elieff
Salesperson
355 Bayfield Street, Unit 5, 106299 & 100088
Barrie, Ontario L4M 3C3
Dan Wojcik
Salesperson
355 Bayfield Street, Unit 5, 106299 & 100088
Barrie, Ontario L4M 3C3






