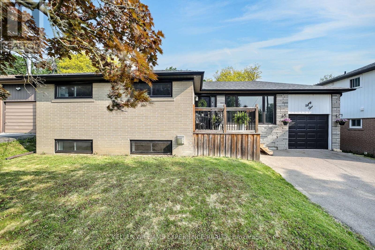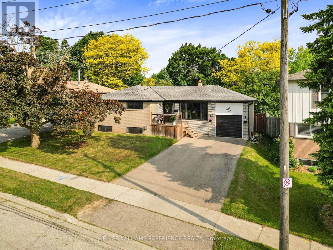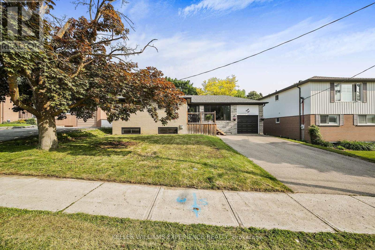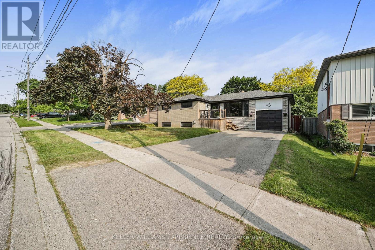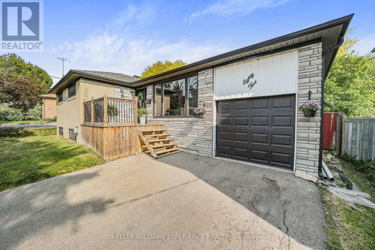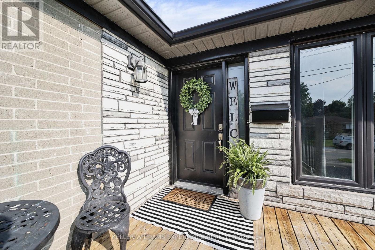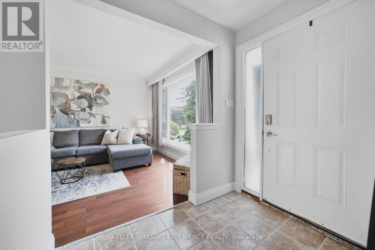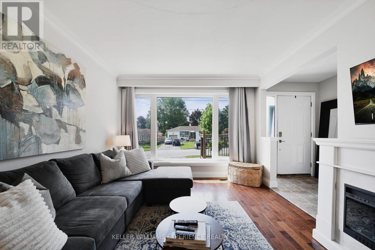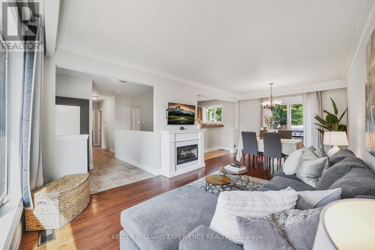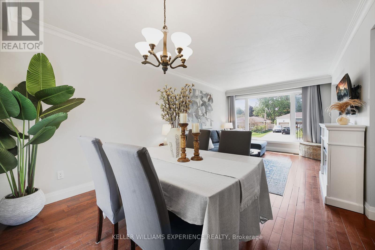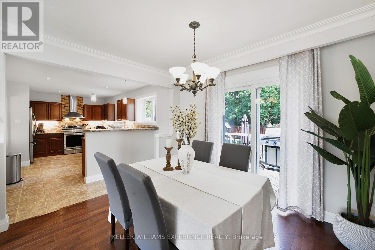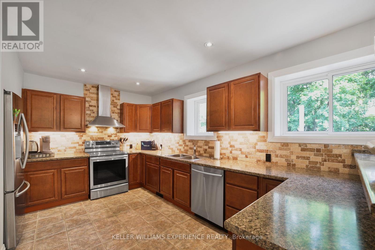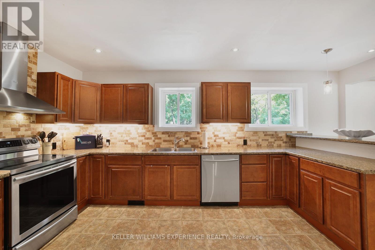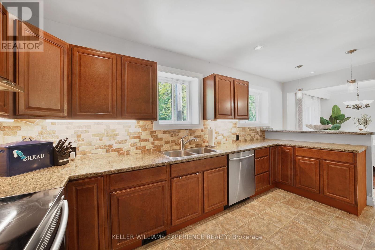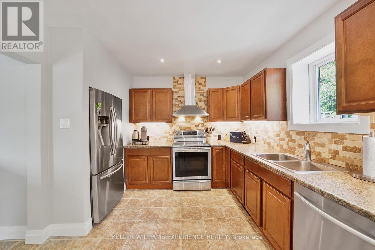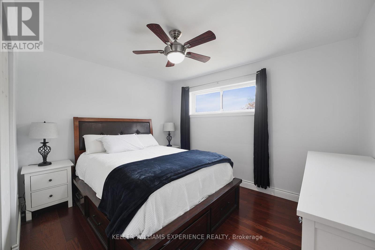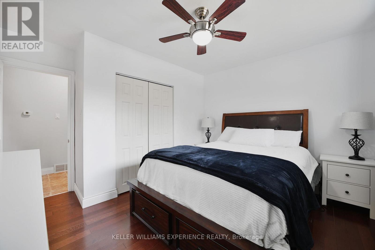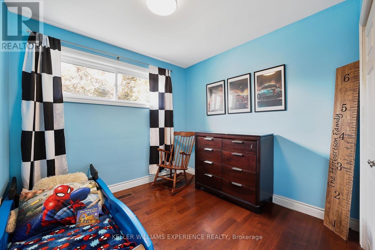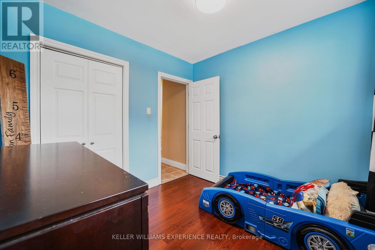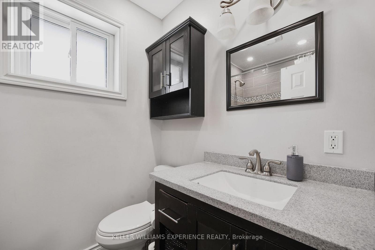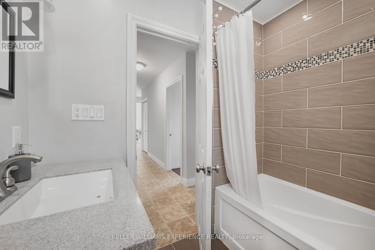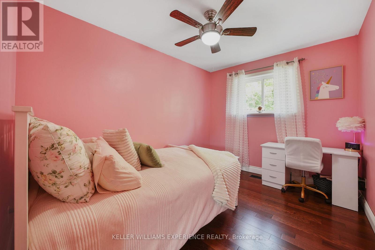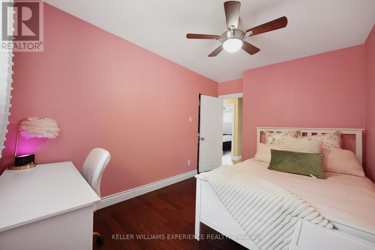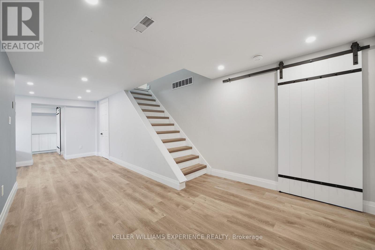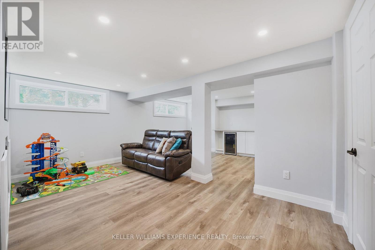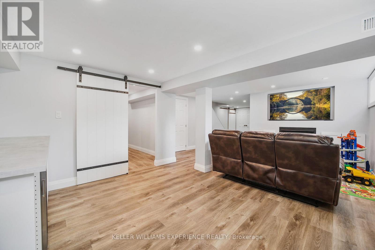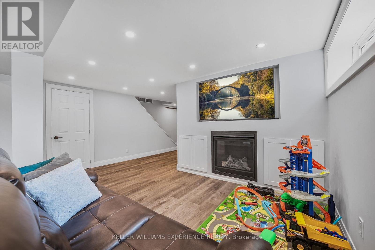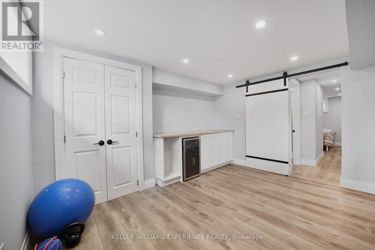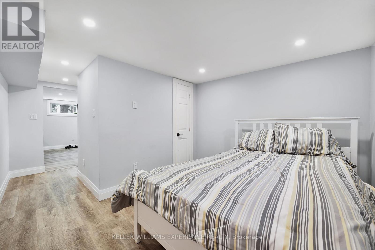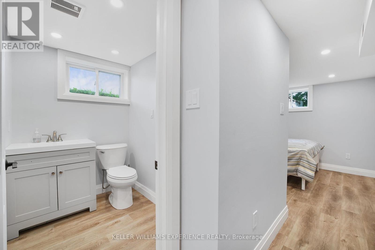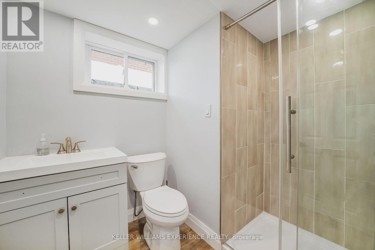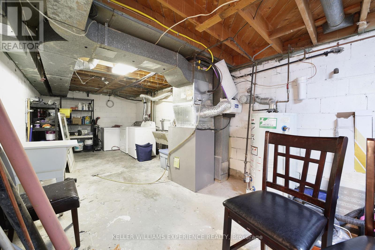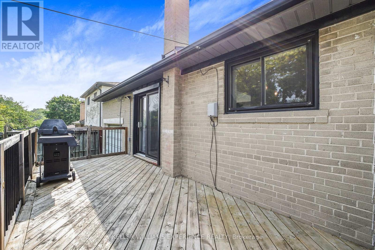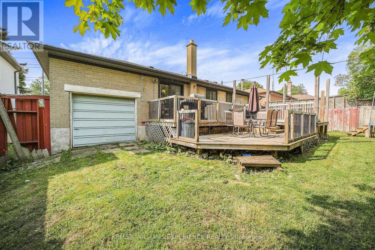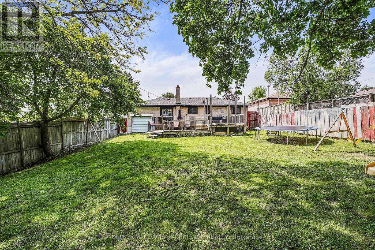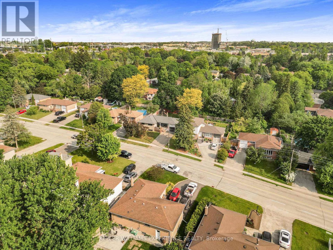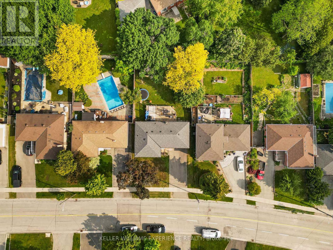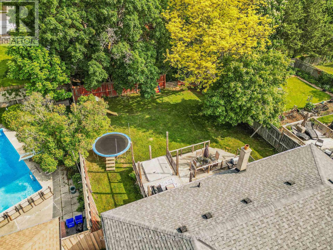85 Gladman Avenue Newmarket, Ontario L3Y 1W4
$999,000
Bright and well-maintained family home nestled in a mature Newmarket neighbourhood. The main floor features a spacious living room with a large bay window, a modern kitchen with ample cupboard and counter space, stainless steel appliances, and a walkout from the dining area to a multi-level deck with hot tub. Three generously sized bedrooms and a full bathroom complete the main level. The finished basement offers a fourth bedroom, 3-piece bathroom, and a large rec room with a cozy fireplace. Carpet-free throughout. Enjoy a fully fenced yard with mature trees, great outdoor space, and a single car garage with front and rear access. Conveniently located within walking distance to schools, shopping, public transit, and all amenities. (id:60365)
Property Details
| MLS® Number | N12213687 |
| Property Type | Single Family |
| Community Name | Central Newmarket |
| AmenitiesNearBy | Hospital, Public Transit, Schools |
| CommunityFeatures | Community Centre |
| EquipmentType | Water Heater |
| Features | Carpet Free |
| ParkingSpaceTotal | 5 |
| RentalEquipmentType | Water Heater |
| Structure | Deck |
Building
| BathroomTotal | 2 |
| BedroomsAboveGround | 3 |
| BedroomsBelowGround | 1 |
| BedroomsTotal | 4 |
| Age | 51 To 99 Years |
| Amenities | Fireplace(s) |
| Appliances | Water Heater |
| ArchitecturalStyle | Bungalow |
| BasementDevelopment | Finished |
| BasementType | Full (finished) |
| ConstructionStyleAttachment | Detached |
| CoolingType | Central Air Conditioning |
| ExteriorFinish | Brick |
| FireplacePresent | Yes |
| FireplaceTotal | 1 |
| FoundationType | Concrete |
| HeatingFuel | Natural Gas |
| HeatingType | Forced Air |
| StoriesTotal | 1 |
| SizeInterior | 1100 - 1500 Sqft |
| Type | House |
| UtilityWater | Municipal Water |
Parking
| Attached Garage | |
| Garage |
Land
| Acreage | No |
| FenceType | Fully Fenced, Fenced Yard |
| LandAmenities | Hospital, Public Transit, Schools |
| Sewer | Sanitary Sewer |
| SizeDepth | 124 Ft ,10 In |
| SizeFrontage | 60 Ft ,1 In |
| SizeIrregular | 60.1 X 124.9 Ft |
| SizeTotalText | 60.1 X 124.9 Ft|under 1/2 Acre |
| ZoningDescription | R1-d, Icbl |
Rooms
| Level | Type | Length | Width | Dimensions |
|---|---|---|---|---|
| Basement | Recreational, Games Room | 5.99 m | 4.75 m | 5.99 m x 4.75 m |
| Basement | Bedroom | 3.17 m | 2.82 m | 3.17 m x 2.82 m |
| Main Level | Living Room | 6.48 m | 3.28 m | 6.48 m x 3.28 m |
| Main Level | Kitchen | 5.33 m | 3.25 m | 5.33 m x 3.25 m |
| Main Level | Primary Bedroom | 3.66 m | 2.97 m | 3.66 m x 2.97 m |
| Main Level | Bedroom | 3.73 m | 2.67 m | 3.73 m x 2.67 m |
| Main Level | Bedroom | 3.25 m | 2.67 m | 3.25 m x 2.67 m |
Utilities
| Cable | Available |
| Electricity | Installed |
| Sewer | Installed |
Linda Knight
Broker
516 Bryne Drive, Unit I, 105898
Barrie, Ontario L4N 9P6
Mark Belanger
Salesperson
516 Bryne Drive, Unit I, 105898
Barrie, Ontario L4N 9P6

