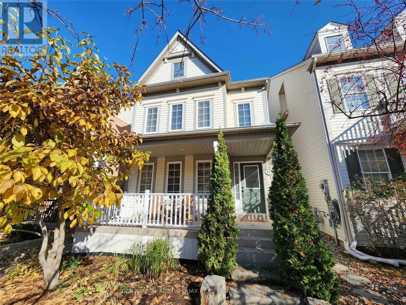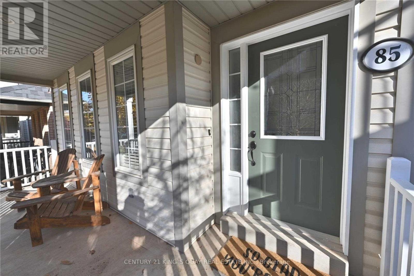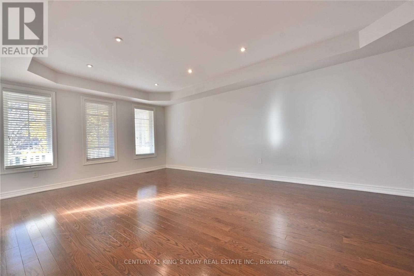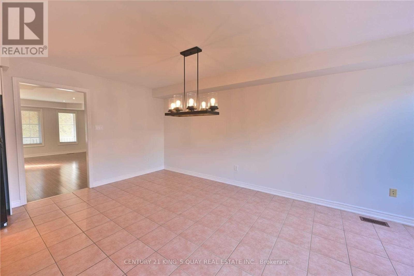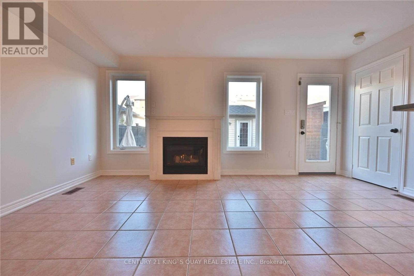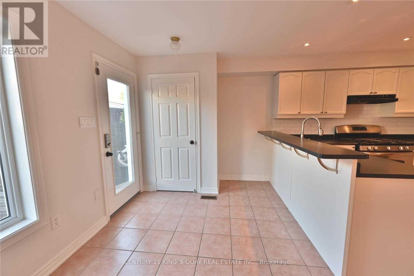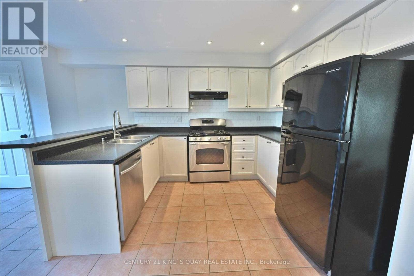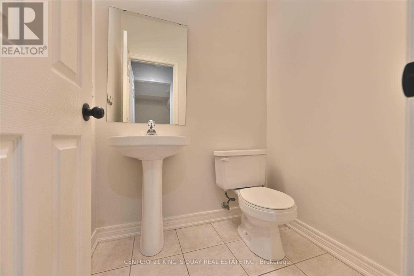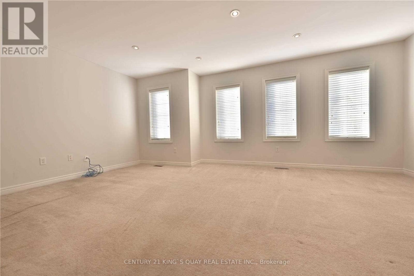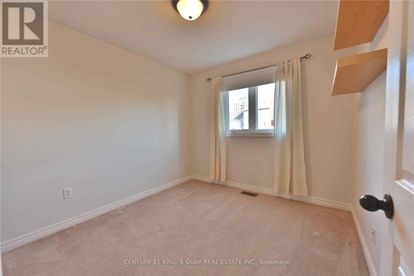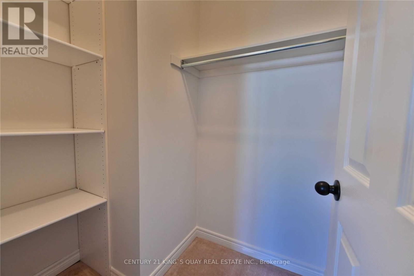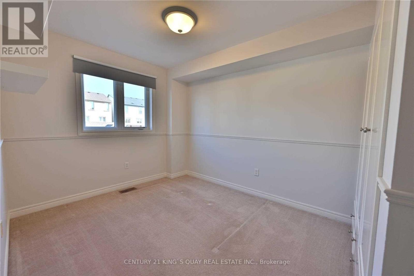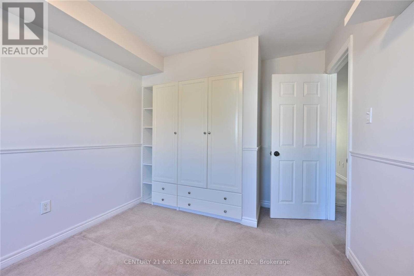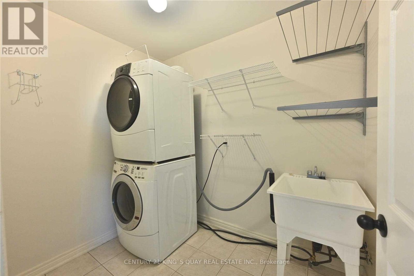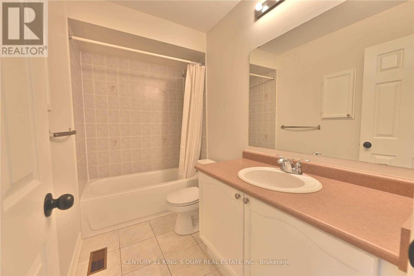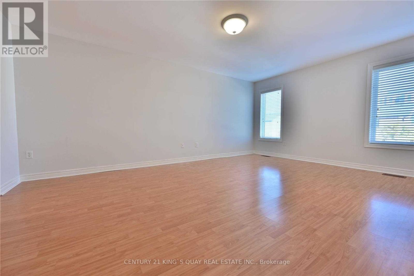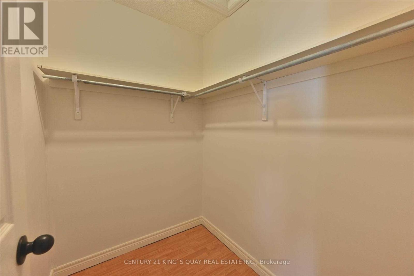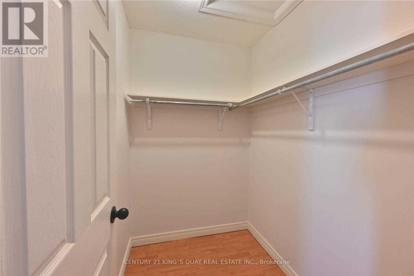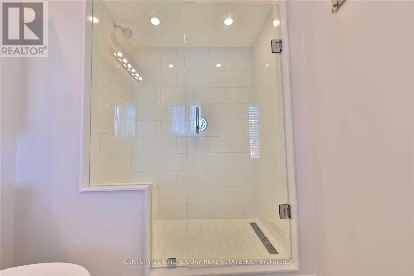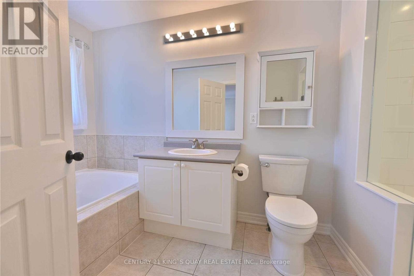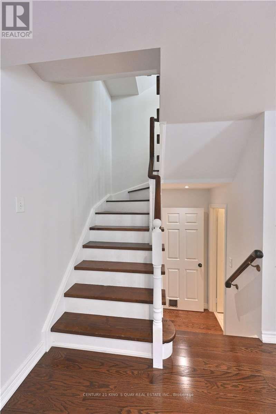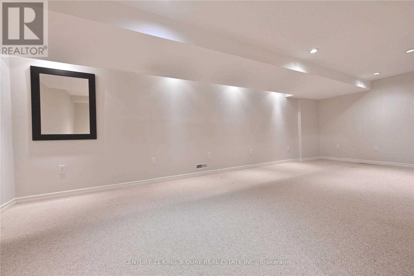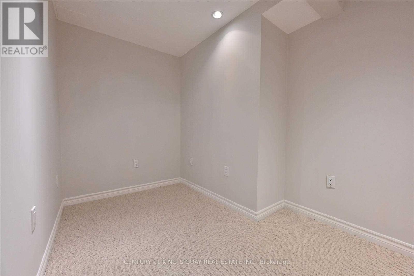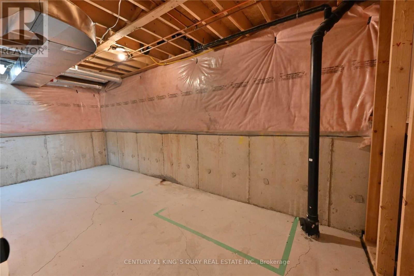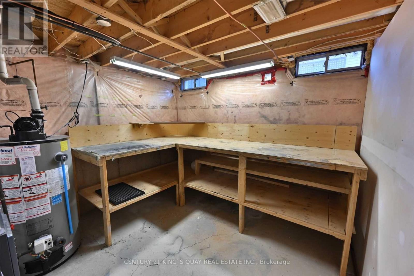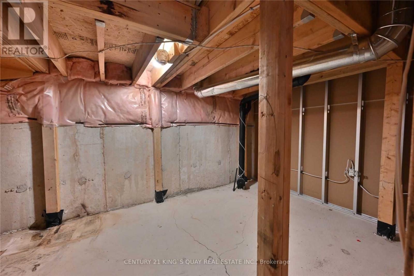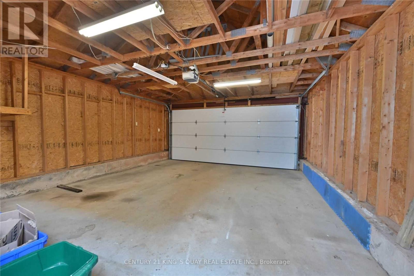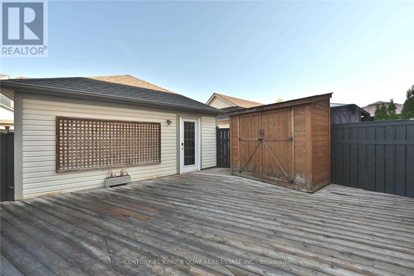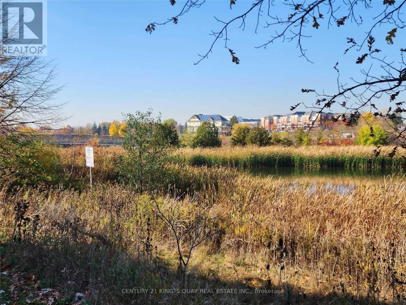85 Gatwick Drive Oakville, Ontario L6H 6V2
3 Bedroom
3 Bathroom
2500 - 3000 sqft
Fireplace
Central Air Conditioning
Forced Air
$4,200 Monthly
Gorgeous Detached Home with Double Car Garage On Tree-Lined & Quiet Street In The Heart Of Oakville. Close To Everything! Step To All Amenities! Lots Of Natural Light Thru-Out ** Master Bedroom Has Two Walk-In Closets. Glass Shower ** Large Eat-In Kitchen W/Breakfast Bar, Gas Fireplace ** Convenient 2nd Flr Laundry ** Huge Family Room. Finished Basement With Ample Storage Space, Office And Workshop ** Fully Fenced Yard And Massive Deck Perfect For Entertaining ** Excellent School Zone And Easy Access To Hwy. (id:60365)
Property Details
| MLS® Number | W12528940 |
| Property Type | Single Family |
| Community Name | 1015 - RO River Oaks |
| AmenitiesNearBy | Park, Public Transit, Schools |
| CommunityFeatures | Community Centre |
| Features | Lane |
| ParkingSpaceTotal | 2 |
| Structure | Shed, Workshop |
Building
| BathroomTotal | 3 |
| BedroomsAboveGround | 3 |
| BedroomsTotal | 3 |
| Appliances | Garage Door Opener Remote(s), Dishwasher, Dryer, Hood Fan, Microwave, Stove, Washer, Window Coverings, Refrigerator |
| BasementDevelopment | Finished |
| BasementType | N/a (finished) |
| ConstructionStyleAttachment | Detached |
| CoolingType | Central Air Conditioning |
| ExteriorFinish | Vinyl Siding |
| FireplacePresent | Yes |
| FlooringType | Carpeted, Hardwood, Ceramic, Laminate |
| FoundationType | Poured Concrete |
| HalfBathTotal | 1 |
| HeatingFuel | Natural Gas |
| HeatingType | Forced Air |
| StoriesTotal | 3 |
| SizeInterior | 2500 - 3000 Sqft |
| Type | House |
| UtilityWater | Municipal Water |
Parking
| Detached Garage | |
| Garage |
Land
| Acreage | No |
| LandAmenities | Park, Public Transit, Schools |
| Sewer | Sanitary Sewer |
Rooms
| Level | Type | Length | Width | Dimensions |
|---|---|---|---|---|
| Second Level | Family Room | 5.76 m | 3.95 m | 5.76 m x 3.95 m |
| Second Level | Bedroom 2 | 3.97 m | 2.77 m | 3.97 m x 2.77 m |
| Second Level | Bedroom 3 | 3.77 m | 2.87 m | 3.77 m x 2.87 m |
| Second Level | Laundry Room | 2.4 m | 1.82 m | 2.4 m x 1.82 m |
| Third Level | Primary Bedroom | 5.56 m | 3.82 m | 5.56 m x 3.82 m |
| Basement | Recreational, Games Room | 7.62 m | 5.57 m | 7.62 m x 5.57 m |
| Basement | Workshop | 4.02 m | 3.24 m | 4.02 m x 3.24 m |
| Basement | Utility Room | Measurements not available | ||
| Main Level | Living Room | 6.1 m | 3.92 m | 6.1 m x 3.92 m |
| Main Level | Dining Room | 5.64 m | 3.5 m | 5.64 m x 3.5 m |
| Main Level | Kitchen | 5.64 m | 3.5 m | 5.64 m x 3.5 m |
| Main Level | Eating Area | 2.79 m | 2.3 m | 2.79 m x 2.3 m |
Jean Wang
Salesperson
Century 21 King's Quay Real Estate Inc.
7303 Warden Ave #101
Markham, Ontario L3R 5Y6
7303 Warden Ave #101
Markham, Ontario L3R 5Y6

